235 Emerson Lane, Waukee, IA 50263
Local realty services provided by:Better Homes and Gardens Real Estate Innovations
235 Emerson Lane,Waukee, IA 50263
$450,000
- 5 Beds
- 4 Baths
- 1,727 sq. ft.
- Single family
- Active
Listed by: erin green
Office: re/max revolution
MLS#:729332
Source:IA_DMAAR
Price summary
- Price:$450,000
- Price per sq. ft.:$260.57
- Monthly HOA dues:$37.08
About this home
Price Reduced! Welcome to this spacious 5-bedroom 3.5 bathroom ranch nestled on a peaceful street in the sought after Glynn Village neighborhood. This beautifully maintained home features hybrid wood flooring throughout the main living areas, a 3-car garage, including backyard access from the third stall and a luxurious owner's suite complete with a walk-in closet and a tiled walk-in shower. The main living space is freshly painted with updates to match the trim and the new owner will be the first to use the brand new refrigerator and range. Enjoy the expansive finished basement offering a large second living space, two additional bedrooms, and a full bathroom, perfect for guests or a growing family. Step outside to a fully fenced backyard with a freshly stained deck, ideal for relaxing or entertaining. As a resident of Glynn Village, you'll have exclusive access to two private pools, neighborhood parks, and a community clubhouse available for rental, offering both comfort and convenience in a vibrant, family-friendly setting. Flooring and/or paint allowance with acceptable offer is welcomed.
Contact an agent
Home facts
- Year built:2013
- Listing ID #:729332
- Added:195 day(s) ago
- Updated:November 18, 2025 at 06:41 PM
Rooms and interior
- Bedrooms:5
- Total bathrooms:4
- Full bathrooms:3
- Half bathrooms:1
- Living area:1,727 sq. ft.
Heating and cooling
- Cooling:Central Air
- Heating:Forced Air, Gas, Natural Gas
Structure and exterior
- Roof:Asphalt, Shingle
- Year built:2013
- Building area:1,727 sq. ft.
- Lot area:0.19 Acres
Utilities
- Water:Public
- Sewer:Public Sewer
Finances and disclosures
- Price:$450,000
- Price per sq. ft.:$260.57
- Tax amount:$7,230
New listings near 235 Emerson Lane
- New
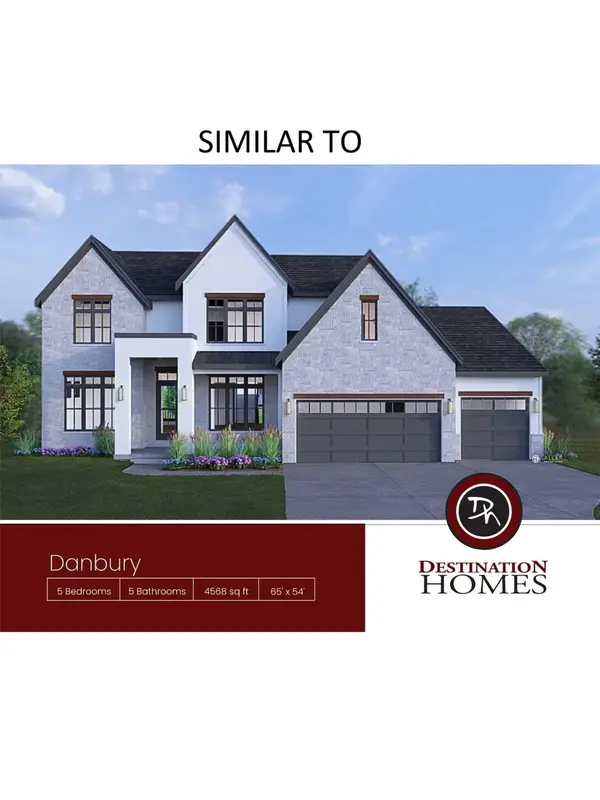 $1,399,000Active5 beds 5 baths3,491 sq. ft.
$1,399,000Active5 beds 5 baths3,491 sq. ft.930 Harrington Way, Waukee, IA 50263
MLS# 730571Listed by: IOWA REALTY MILLS CROSSING - New
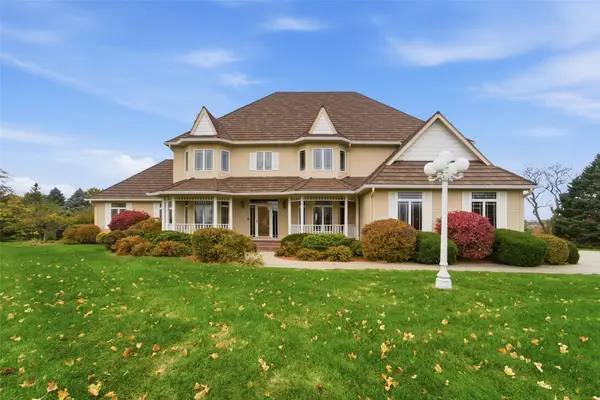 $750,000Active7 beds 5 baths4,832 sq. ft.
$750,000Active7 beds 5 baths4,832 sq. ft.31619 Silverado Lane, Waukee, IA 50263
MLS# 730557Listed by: KELLER WILLIAMS REALTY GDM - New
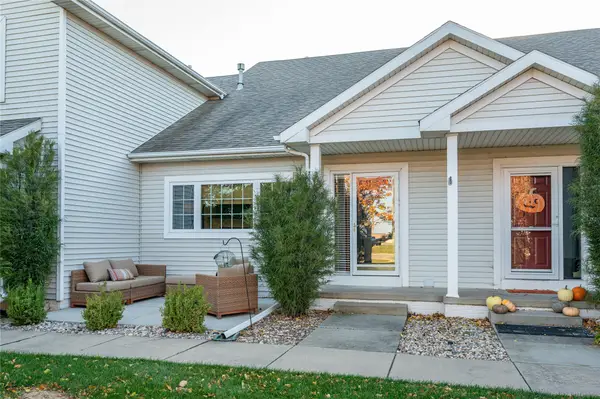 $239,000Active2 beds 3 baths1,144 sq. ft.
$239,000Active2 beds 3 baths1,144 sq. ft.555 SE Laurel Street #2, Waukee, IA 50263
MLS# 730440Listed by: RE/MAX CONCEPTS - New
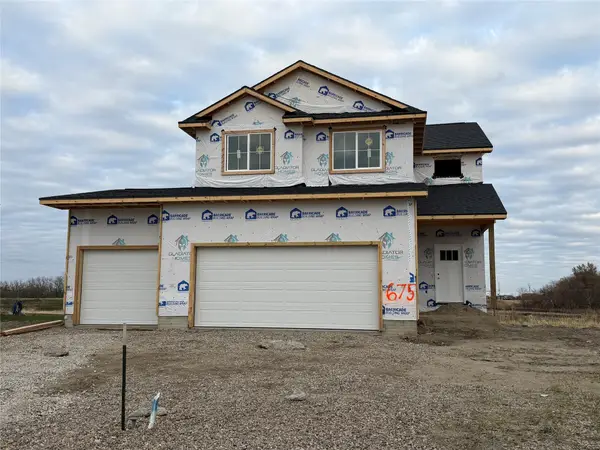 $439,900Active4 beds 3 baths1,892 sq. ft.
$439,900Active4 beds 3 baths1,892 sq. ft.675 NW Rosemont Drive, Waukee, IA 50263
MLS# 730293Listed by: LPT REALTY, LLC - New
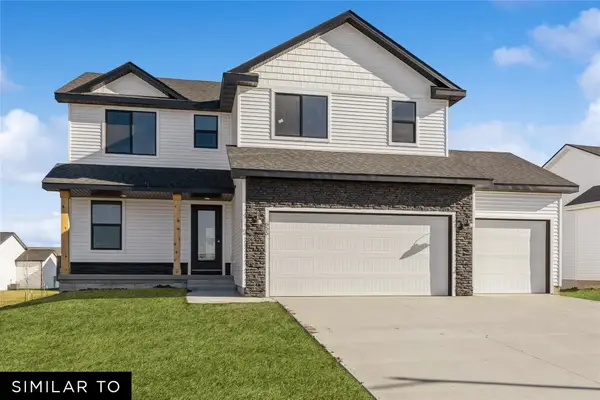 $394,990Active4 beds 3 baths1,809 sq. ft.
$394,990Active4 beds 3 baths1,809 sq. ft.1275 Cedar Street, Waukee, IA 50263
MLS# 730475Listed by: REALTY ONE GROUP IMPACT - New
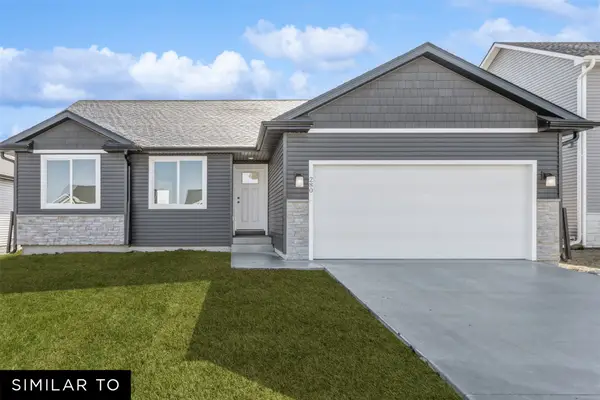 $364,990Active3 beds 2 baths1,427 sq. ft.
$364,990Active3 beds 2 baths1,427 sq. ft.1460 Locust Street, Waukee, IA 50263
MLS# 730473Listed by: REALTY ONE GROUP IMPACT - New
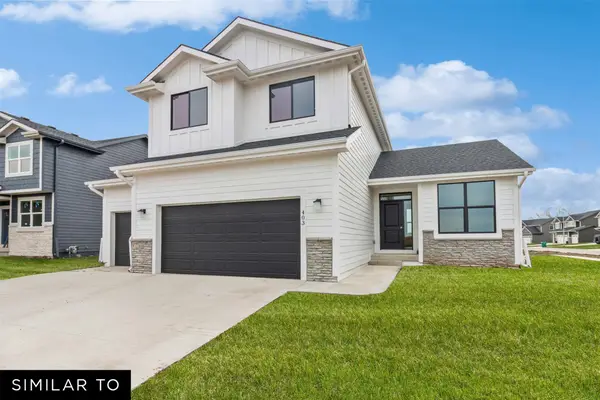 $409,990Active3 beds 3 baths1,797 sq. ft.
$409,990Active3 beds 3 baths1,797 sq. ft.1385 Cedar Street, Waukee, IA 50263
MLS# 730470Listed by: REALTY ONE GROUP IMPACT - New
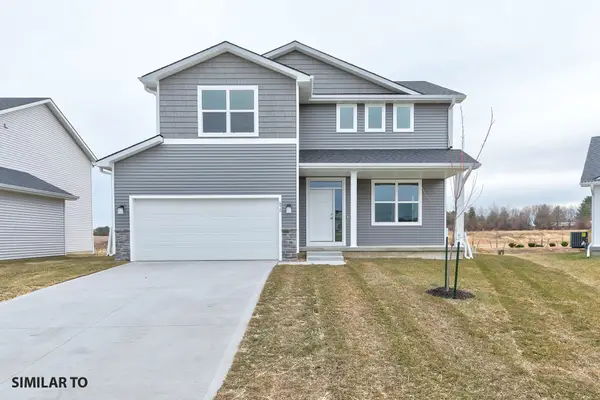 $414,990Active4 beds 3 baths1,856 sq. ft.
$414,990Active4 beds 3 baths1,856 sq. ft.1355 Cedar Street, Waukee, IA 50263
MLS# 730441Listed by: REALTY ONE GROUP IMPACT - Open Sun, 1 to 4pmNew
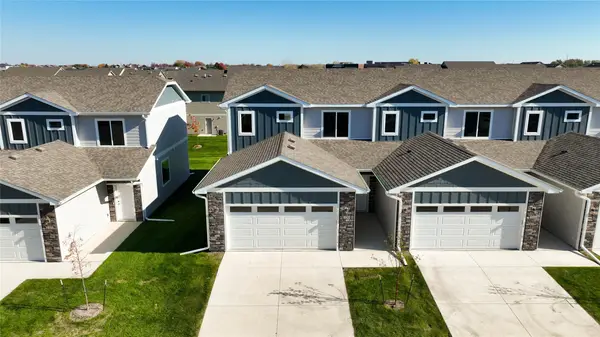 $238,900Active2 beds 2 baths1,430 sq. ft.
$238,900Active2 beds 2 baths1,430 sq. ft.235 NW Waverly Drive, Waukee, IA 50263
MLS# 730520Listed by: RE/MAX CONCEPTS - Open Sun, 1 to 4pmNew
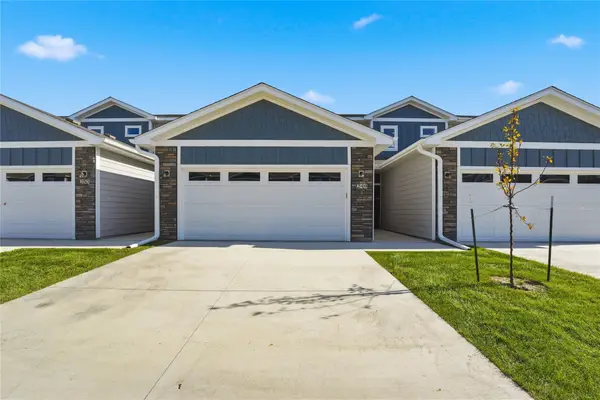 $238,900Active2 beds 2 baths1,430 sq. ft.
$238,900Active2 beds 2 baths1,430 sq. ft.249 NW Waverly Drive, Waukee, IA 50263
MLS# 730486Listed by: RE/MAX CONCEPTS
