2430 SE Willowbrook Drive, Waukee, IA 50263
Local realty services provided by:Better Homes and Gardens Real Estate Innovations
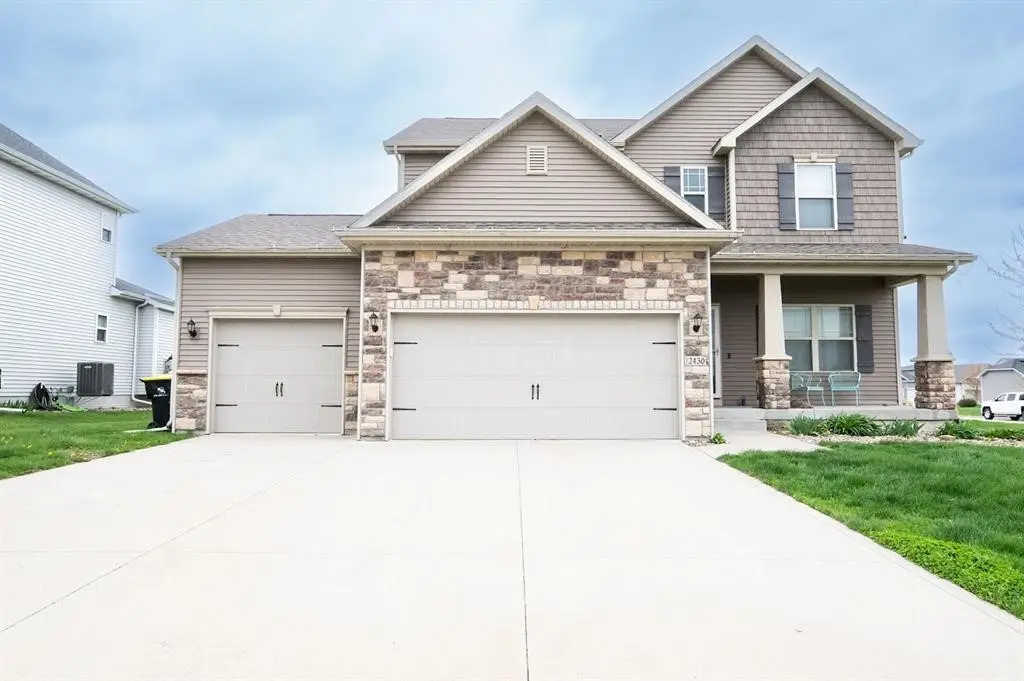
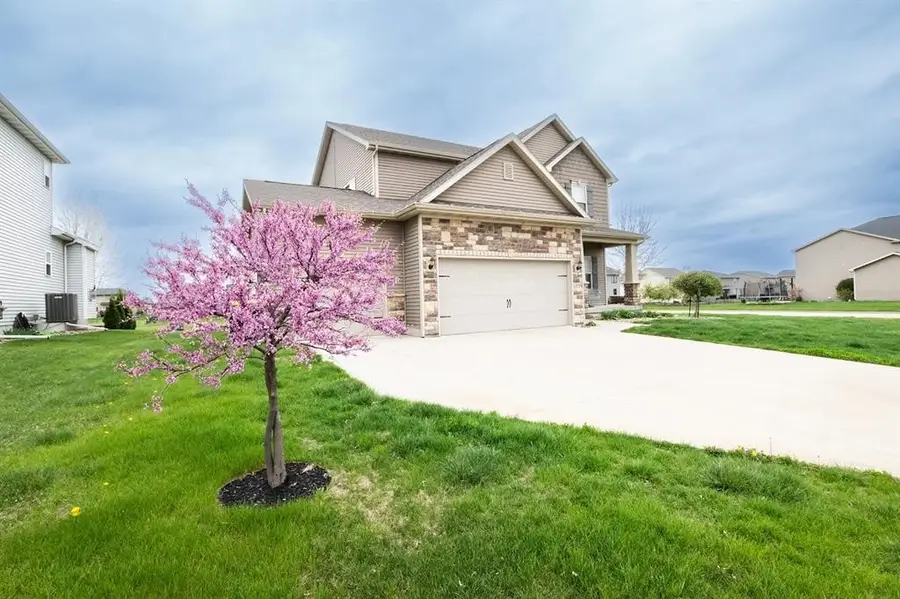
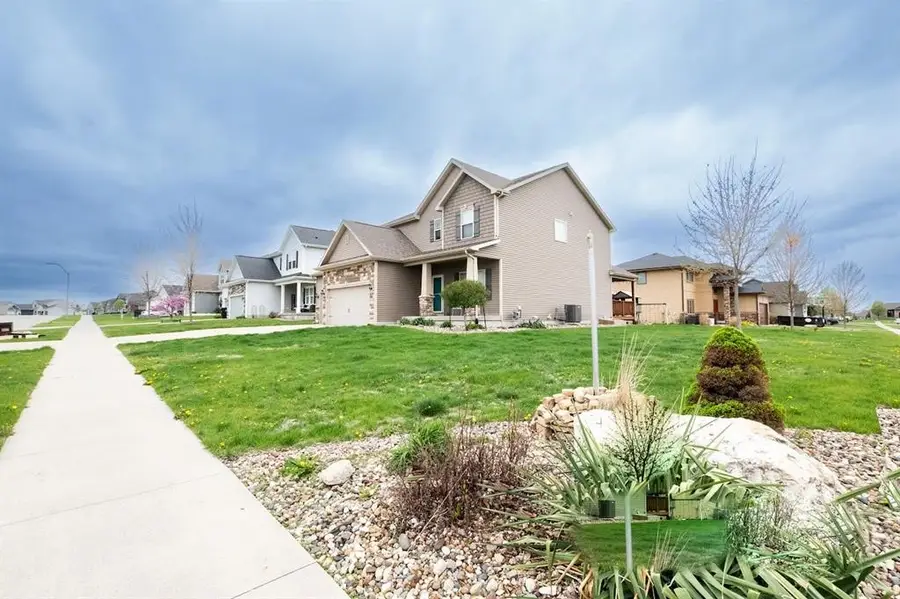
2430 SE Willowbrook Drive,Waukee, IA 50263
$434,000
- 4 Beds
- 4 Baths
- 2,351 sq. ft.
- Single family
- Active
Listed by:alisha stewart
Office:goldfinch realty group
MLS#:719523
Source:IA_DMAAR
Price summary
- Price:$434,000
- Price per sq. ft.:$184.6
About this home
One of the most convenient locations in Waukee with quick access to Grand Prairie Parkway. 4 bed + 4 bath home offers great sized bedrooms and space you need! All bedrooms upstairs w/ a full sized laundry room. Newer finished basement with full bath, wet bar, built in cabinet wall and 9’ ceilings! Tons of additional storage on the unfinished side. Home sits across the street from neighborhood park! Enjoy a playground, large green-space and very popular summer “wet-pad” adjacent to your front driveway! Home has newer solar panels which means you can enjoy low electric bills! (Approx $10/mos) Walk inside and be greeted by a front office/formal dining room with tons of light pouring in. Front hall leads you past drop zone w/custom built ins, cubbies and closet near the access to 3 car garage. Main gathering room is open to the kitchen, w/ gas fireplace, lots of windows and views of backyard! Step out to covered deck, perfect for hosting family and friends. Kitchen has staggering twilight cabinets, granite, tile backsplash, stainless steel appliances + pantry. A half bath completes main level. Upstairs boasts vaulted primary bedroom + large spa like bath w/tiled shower, jet tub and walk in closet! 3 additional nicely sized bedrooms + an actual laundry room with windows. (Not a laundry closet like many others) Corner lot. Central Vac. So much to love about this home! Approx 700sq ft finished basement. All appliances included.
Contact an agent
Home facts
- Year built:2014
- Listing Id #:719523
- Added:70 day(s) ago
- Updated:August 06, 2025 at 02:54 PM
Rooms and interior
- Bedrooms:4
- Total bathrooms:4
- Full bathrooms:3
- Half bathrooms:1
- Living area:2,351 sq. ft.
Heating and cooling
- Cooling:Central Air
- Heating:Forced Air, Gas
Structure and exterior
- Roof:Asphalt, Shingle
- Year built:2014
- Building area:2,351 sq. ft.
Utilities
- Water:Public
- Sewer:Public Sewer
Finances and disclosures
- Price:$434,000
- Price per sq. ft.:$184.6
- Tax amount:$6,916 (2023)
New listings near 2430 SE Willowbrook Drive
- Open Sun, 1 to 3pmNew
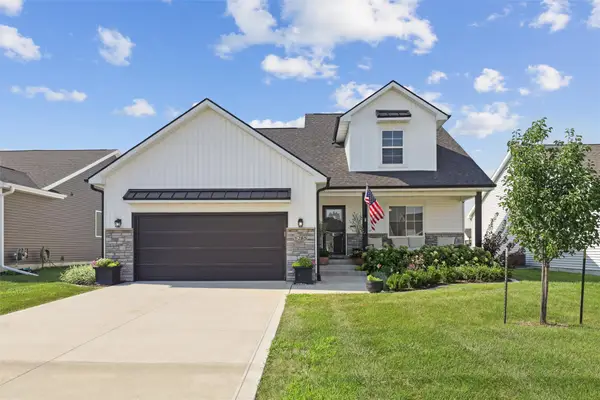 $379,000Active4 beds 3 baths1,554 sq. ft.
$379,000Active4 beds 3 baths1,554 sq. ft.1285 NW Bunker Hill Drive, Waukee, IA 50263
MLS# 724184Listed by: IOWA REALTY ANKENY - New
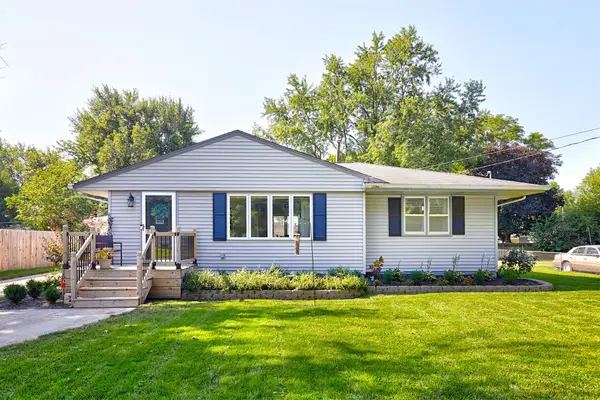 $299,900Active3 beds 3 baths960 sq. ft.
$299,900Active3 beds 3 baths960 sq. ft.60 Northview Drive, Waukee, IA 50263
MLS# 724278Listed by: RE/MAX PRECISION - Open Sat, 10am to 12pmNew
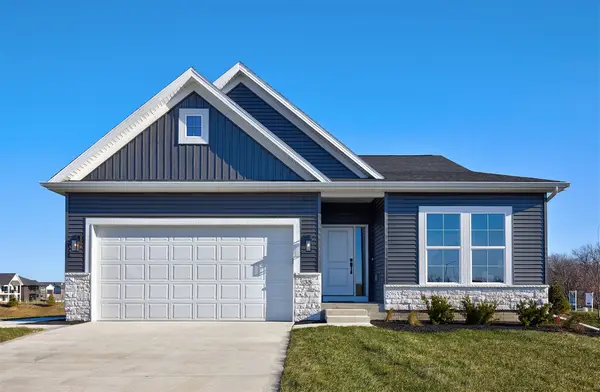 $424,990Active4 beds 3 baths1,480 sq. ft.
$424,990Active4 beds 3 baths1,480 sq. ft.35 NW Rolling Circle, Waukee, IA 50263
MLS# 724277Listed by: RE/MAX CONCEPTS - New
 $975,000Active5 beds 4 baths2,353 sq. ft.
$975,000Active5 beds 4 baths2,353 sq. ft.1045 SE Pinecrest Circle, Waukee, IA 50263
MLS# 724223Listed by: RE/MAX CONCEPTS - New
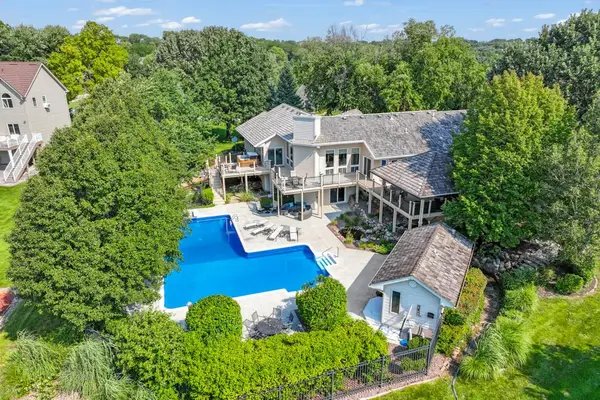 $1,150,000Active4 beds 4 baths2,200 sq. ft.
$1,150,000Active4 beds 4 baths2,200 sq. ft.35087 Burgundy Circle, Waukee, IA 50263
MLS# 724181Listed by: PEOPLES COMPANY - New
 $379,990Active4 beds 3 baths1,498 sq. ft.
$379,990Active4 beds 3 baths1,498 sq. ft.570 11th Street, Waukee, IA 50263
MLS# 724135Listed by: DRH REALTY OF IOWA, LLC - New
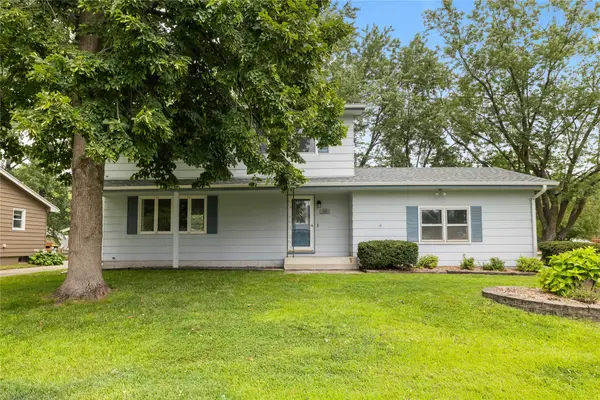 $300,000Active3 beds 3 baths1,820 sq. ft.
$300,000Active3 beds 3 baths1,820 sq. ft.95 Gray Avenue, Waukee, IA 50263
MLS# 724122Listed by: RE/MAX CONCEPTS - New
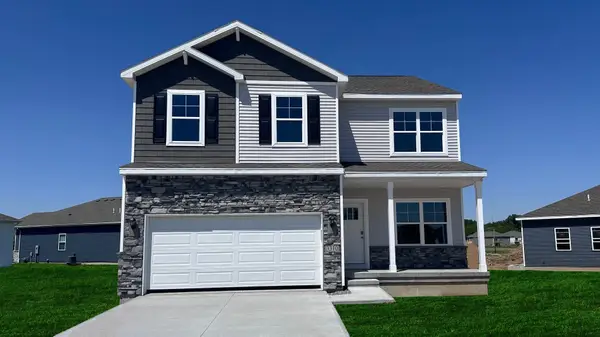 $377,990Active4 beds 3 baths2,053 sq. ft.
$377,990Active4 beds 3 baths2,053 sq. ft.1390 Northview Drive, Waukee, IA 50263
MLS# 724127Listed by: DRH REALTY OF IOWA, LLC - New
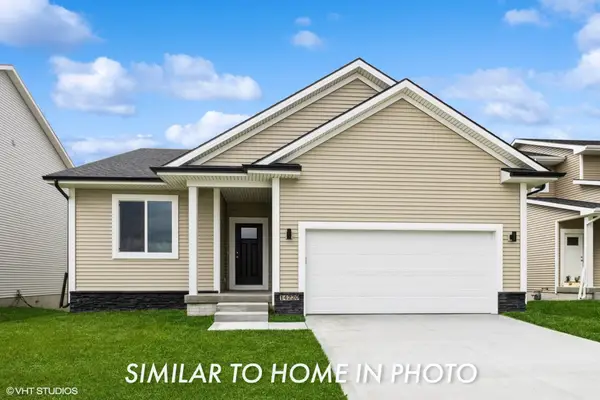 $397,950Active4 beds 3 baths1,492 sq. ft.
$397,950Active4 beds 3 baths1,492 sq. ft.2301 Chan Drive, Adel, IA 50003
MLS# 724048Listed by: EXP REALTY, LLC - New
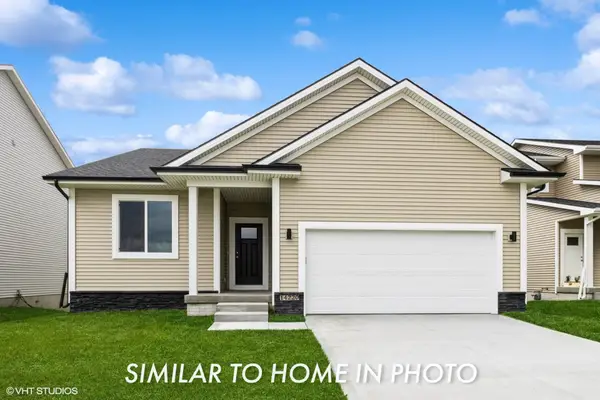 $390,950Active5 beds 3 baths1,492 sq. ft.
$390,950Active5 beds 3 baths1,492 sq. ft.2308 Chan Drive, Adel, IA 50003
MLS# 724044Listed by: EXP REALTY, LLC

