263 SE Booth Avenue, Waukee, IA 50266
Local realty services provided by:Better Homes and Gardens Real Estate Innovations
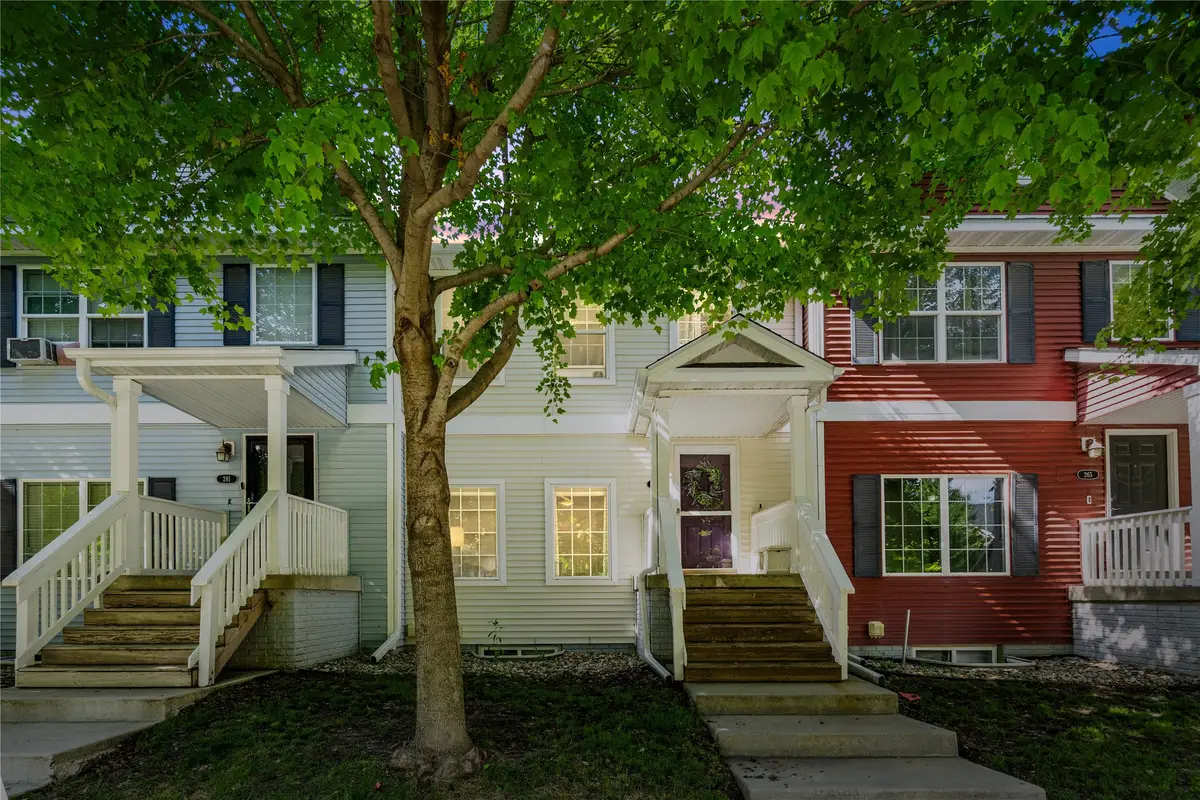
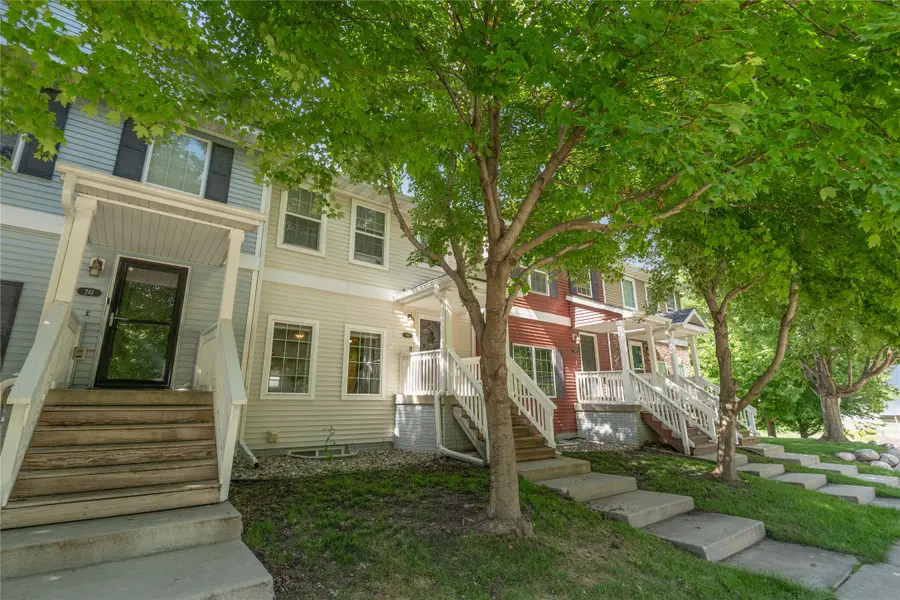
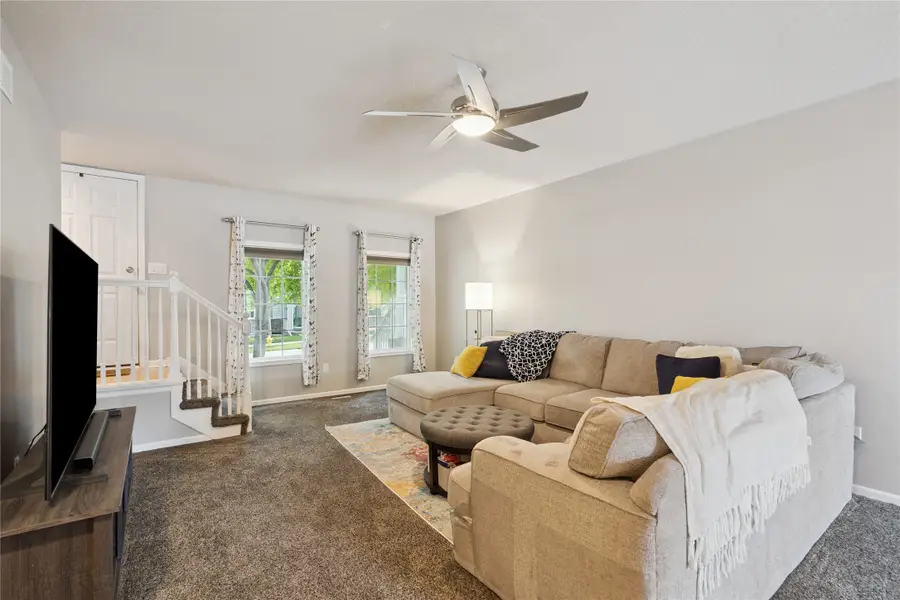
263 SE Booth Avenue,Waukee, IA 50266
$255,000
- 3 Beds
- 3 Baths
- 1,600 sq. ft.
- Condominium
- Active
Listed by:gina swanson
Office:century 21 signature
MLS#:721889
Source:IA_DMAAR
Price summary
- Price:$255,000
- Price per sq. ft.:$159.38
- Monthly HOA dues:$190
About this home
This updated 3-story townhome offers nearly 1,900 sq ft of finished space and low-maintenance living in a prime Waukee location. It’s just a short walk to Waukee High School and Centennial Park, and only minutes from KeeTown Loop and Vibrant Music Hall. Inside, you’ll love the open-concept main level with fresh paint, laminate flooring, and a stylish kitchen featuring granite countertops, stainless steel appliances, and a center island perfect for gathering, along with a convenient half bath for guests. Upstairs, new carpet flows throughout all three spacious bedrooms, including a primary suite with dual sinks, a full tub, and a huge walk-in closet, while the two additional bedrooms share a full hall bath. The finished lower level adds a cozy second living space, a dedicated laundry room, and access to the attached 2-car garage. Additional perks include a new roof in 2024, a geothermal system with low average utility costs of just $117/month, and an HOA that covers lawn care, snow removal, and access to the community pool. With stylish updates, energy efficiency, and a location that can’t be beat, this townhome is the perfect place to call home.
Contact an agent
Home facts
- Year built:2006
- Listing Id #:721889
- Added:36 day(s) ago
- Updated:August 06, 2025 at 02:54 PM
Rooms and interior
- Bedrooms:3
- Total bathrooms:3
- Full bathrooms:2
- Half bathrooms:1
- Living area:1,600 sq. ft.
Heating and cooling
- Cooling:Geothermal
- Heating:Geothermal, Natural Gas
Structure and exterior
- Roof:Asphalt, Shingle
- Year built:2006
- Building area:1,600 sq. ft.
Utilities
- Water:Public
- Sewer:Public Sewer
Finances and disclosures
- Price:$255,000
- Price per sq. ft.:$159.38
- Tax amount:$3,799
New listings near 263 SE Booth Avenue
- Open Sun, 1 to 3pmNew
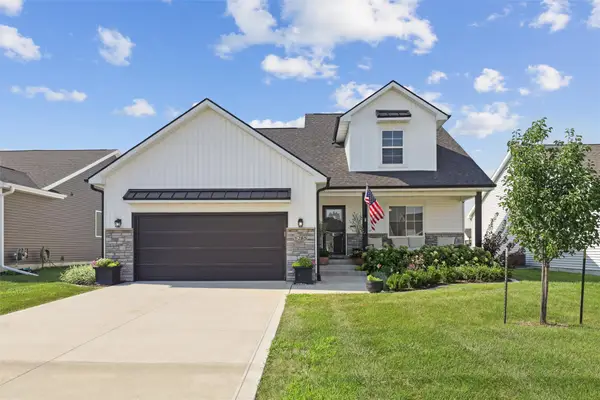 $379,000Active4 beds 3 baths1,554 sq. ft.
$379,000Active4 beds 3 baths1,554 sq. ft.1285 NW Bunker Hill Drive, Waukee, IA 50263
MLS# 724184Listed by: IOWA REALTY ANKENY - New
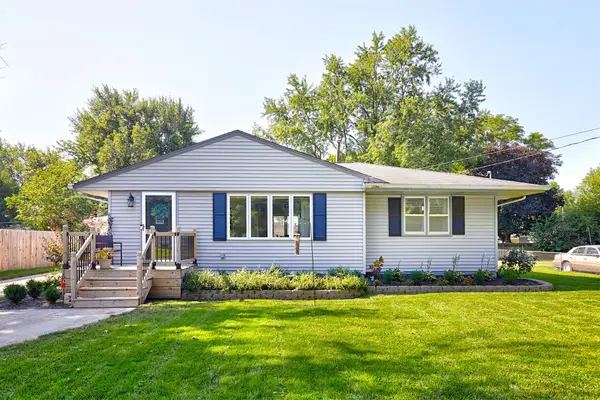 $299,900Active3 beds 3 baths960 sq. ft.
$299,900Active3 beds 3 baths960 sq. ft.60 Northview Drive, Waukee, IA 50263
MLS# 724278Listed by: RE/MAX PRECISION - Open Sat, 10am to 12pmNew
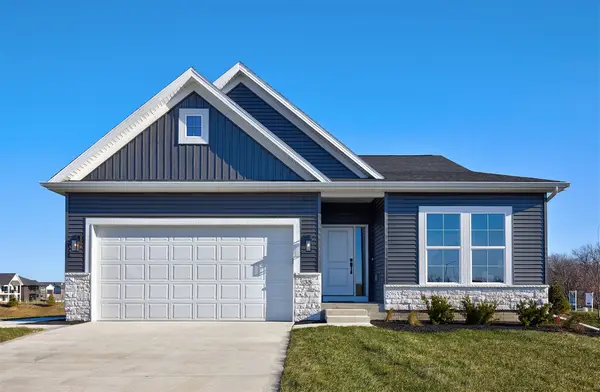 $424,990Active4 beds 3 baths1,480 sq. ft.
$424,990Active4 beds 3 baths1,480 sq. ft.35 NW Rolling Circle, Waukee, IA 50263
MLS# 724277Listed by: RE/MAX CONCEPTS - New
 $975,000Active5 beds 4 baths2,353 sq. ft.
$975,000Active5 beds 4 baths2,353 sq. ft.1045 SE Pinecrest Circle, Waukee, IA 50263
MLS# 724223Listed by: RE/MAX CONCEPTS - New
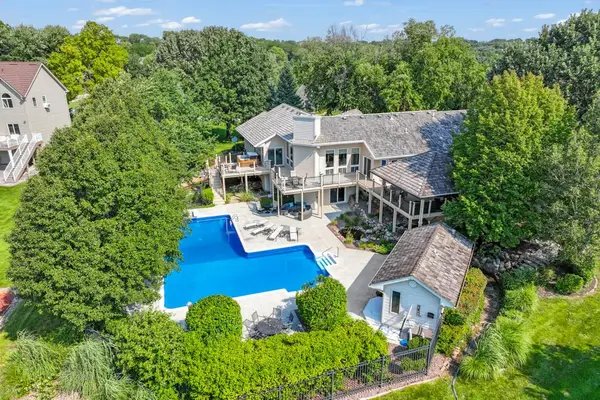 $1,150,000Active4 beds 4 baths2,200 sq. ft.
$1,150,000Active4 beds 4 baths2,200 sq. ft.35087 Burgundy Circle, Waukee, IA 50263
MLS# 724181Listed by: PEOPLES COMPANY - New
 $379,990Active4 beds 3 baths1,498 sq. ft.
$379,990Active4 beds 3 baths1,498 sq. ft.570 11th Street, Waukee, IA 50263
MLS# 724135Listed by: DRH REALTY OF IOWA, LLC - New
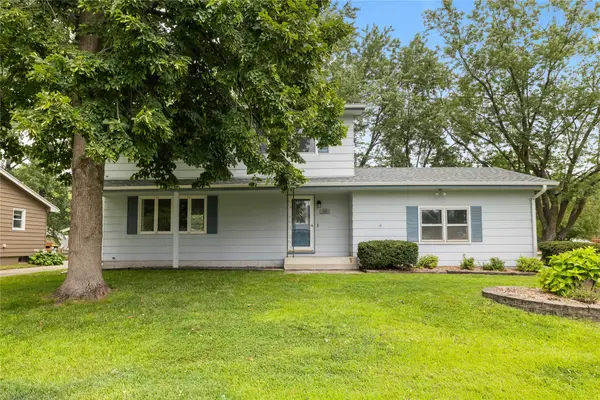 $300,000Active3 beds 3 baths1,820 sq. ft.
$300,000Active3 beds 3 baths1,820 sq. ft.95 Gray Avenue, Waukee, IA 50263
MLS# 724122Listed by: RE/MAX CONCEPTS - New
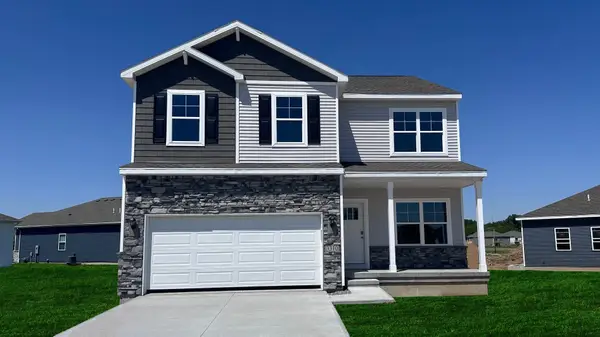 $377,990Active4 beds 3 baths2,053 sq. ft.
$377,990Active4 beds 3 baths2,053 sq. ft.1390 Northview Drive, Waukee, IA 50263
MLS# 724127Listed by: DRH REALTY OF IOWA, LLC - New
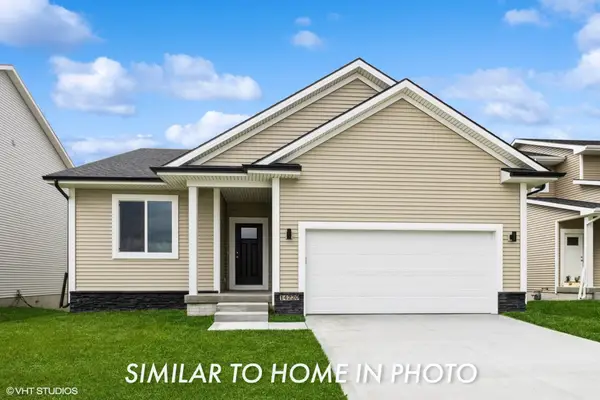 $397,950Active4 beds 3 baths1,492 sq. ft.
$397,950Active4 beds 3 baths1,492 sq. ft.2301 Chan Drive, Adel, IA 50003
MLS# 724048Listed by: EXP REALTY, LLC - New
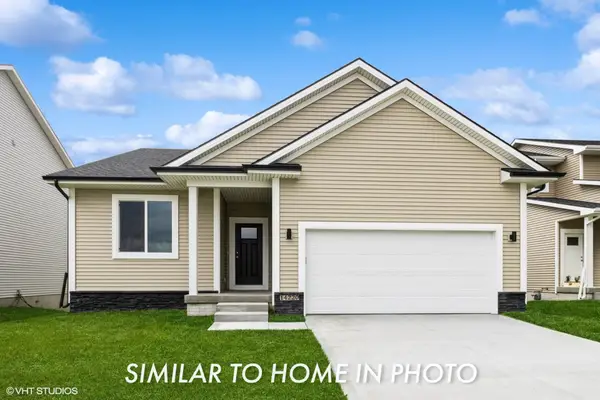 $390,950Active5 beds 3 baths1,492 sq. ft.
$390,950Active5 beds 3 baths1,492 sq. ft.2308 Chan Drive, Adel, IA 50003
MLS# 724044Listed by: EXP REALTY, LLC

