2750 SE Florence Drive, Waukee, IA 50263
Local realty services provided by:Better Homes and Gardens Real Estate Innovations
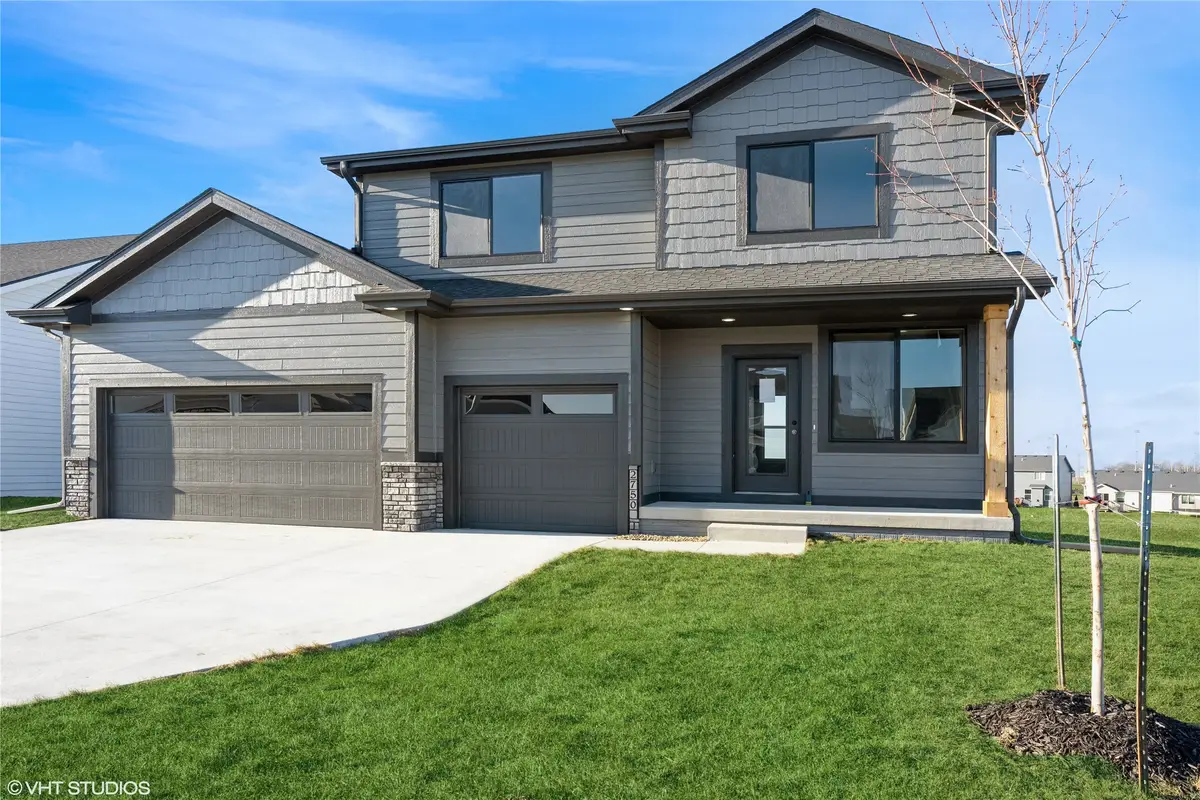

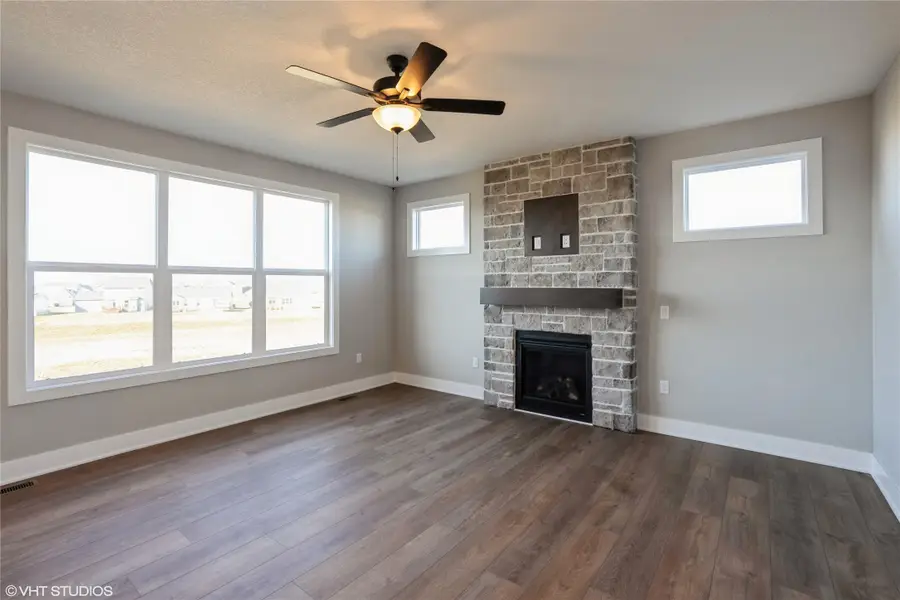
2750 SE Florence Drive,Waukee, IA 50263
$449,990
- 4 Beds
- 3 Baths
- 1,940 sq. ft.
- Single family
- Pending
Listed by:ricky grubb
Office:realty one group impact
MLS#:701831
Source:IA_DMAAR
Price summary
- Price:$449,990
- Price per sq. ft.:$231.95
- Monthly HOA dues:$12.5
About this home
GET AS LOW AS 4.5% INTEREST RATE ON THIS HOME. ASK ABOUT OUR BUILDER 2/1 RATE BUY DOWN PROMOTION FOR DETAILS. This will be for any non-contingent offers that close within 60 days, promotion expires 6/30/25 at 5PM
Welcome to the Westown 2-story 4 bedroom, 3 bath floor plan with 3 car garage by Jerry’s Homes!
Situated on a walk out lot in the hottest new neighborhood in Waukee, Kettlestone Ridge! As you enter
the home you are greeted by an open entry way and stairway. The open concept living room and kitchen
boasts beautiful hardwood and carpet flooring throughout the entire first level. Beautiful white soft
close cabinetry with full tile backsplash. All 4 bedrooms (huge master bedroom!) and laundry room
located upstairs. Full stone fireplace, full tiled shower with tiled flooring in the master bathroom
are just a few of the highlights! Great floorplan with wonderful craftsmanship. This is a must see!
Jerry's Homes has been building in Des Moines since 1957.
Contact an agent
Home facts
- Year built:2024
- Listing Id #:701831
- Added:350 day(s) ago
- Updated:August 06, 2025 at 07:25 AM
Rooms and interior
- Bedrooms:4
- Total bathrooms:3
- Full bathrooms:1
- Half bathrooms:1
- Living area:1,940 sq. ft.
Heating and cooling
- Cooling:Central Air
- Heating:Forced Air, Gas, Natural Gas
Structure and exterior
- Roof:Asphalt, Shingle
- Year built:2024
- Building area:1,940 sq. ft.
- Lot area:0.2 Acres
Utilities
- Water:Public
- Sewer:Public Sewer
Finances and disclosures
- Price:$449,990
- Price per sq. ft.:$231.95
New listings near 2750 SE Florence Drive
- Open Sun, 1 to 3pmNew
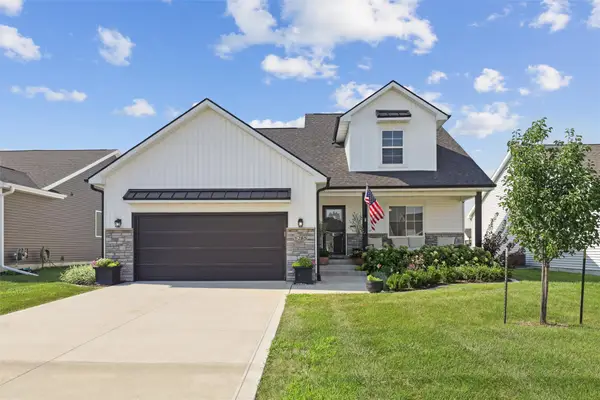 $379,000Active4 beds 3 baths1,554 sq. ft.
$379,000Active4 beds 3 baths1,554 sq. ft.1285 NW Bunker Hill Drive, Waukee, IA 50263
MLS# 724184Listed by: IOWA REALTY ANKENY - New
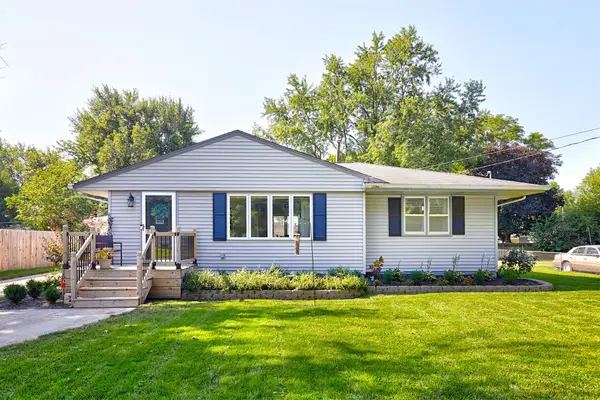 $299,900Active3 beds 3 baths960 sq. ft.
$299,900Active3 beds 3 baths960 sq. ft.60 Northview Drive, Waukee, IA 50263
MLS# 724278Listed by: RE/MAX PRECISION - Open Sat, 10am to 12pmNew
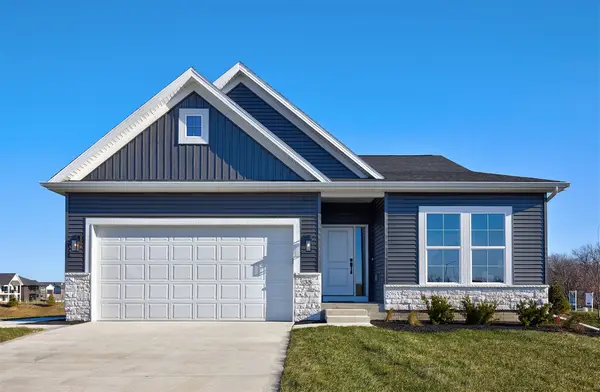 $424,990Active4 beds 3 baths1,480 sq. ft.
$424,990Active4 beds 3 baths1,480 sq. ft.35 NW Rolling Circle, Waukee, IA 50263
MLS# 724277Listed by: RE/MAX CONCEPTS - New
 $975,000Active5 beds 4 baths2,353 sq. ft.
$975,000Active5 beds 4 baths2,353 sq. ft.1045 SE Pinecrest Circle, Waukee, IA 50263
MLS# 724223Listed by: RE/MAX CONCEPTS - New
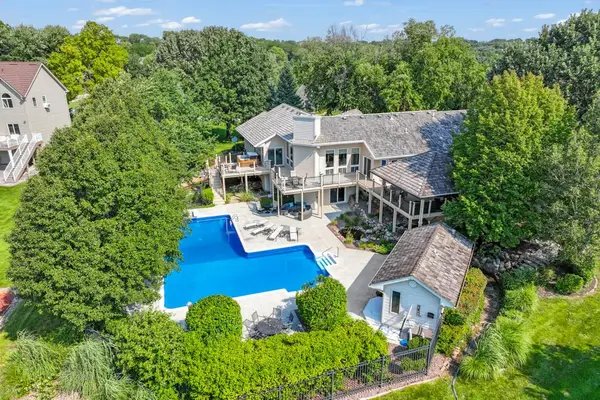 $1,150,000Active4 beds 4 baths2,200 sq. ft.
$1,150,000Active4 beds 4 baths2,200 sq. ft.35087 Burgundy Circle, Waukee, IA 50263
MLS# 724181Listed by: PEOPLES COMPANY - New
 $379,990Active4 beds 3 baths1,498 sq. ft.
$379,990Active4 beds 3 baths1,498 sq. ft.570 11th Street, Waukee, IA 50263
MLS# 724135Listed by: DRH REALTY OF IOWA, LLC - New
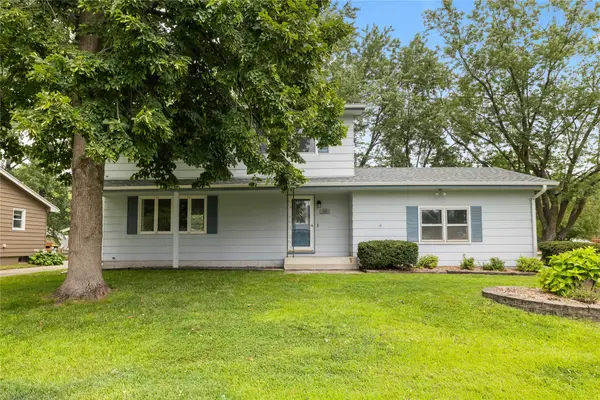 $300,000Active3 beds 3 baths1,820 sq. ft.
$300,000Active3 beds 3 baths1,820 sq. ft.95 Gray Avenue, Waukee, IA 50263
MLS# 724122Listed by: RE/MAX CONCEPTS - New
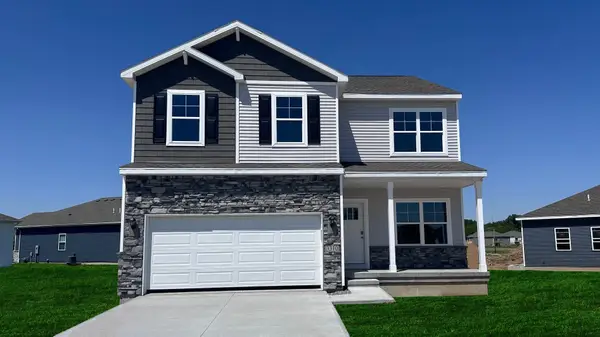 $377,990Active4 beds 3 baths2,053 sq. ft.
$377,990Active4 beds 3 baths2,053 sq. ft.1390 Northview Drive, Waukee, IA 50263
MLS# 724127Listed by: DRH REALTY OF IOWA, LLC - New
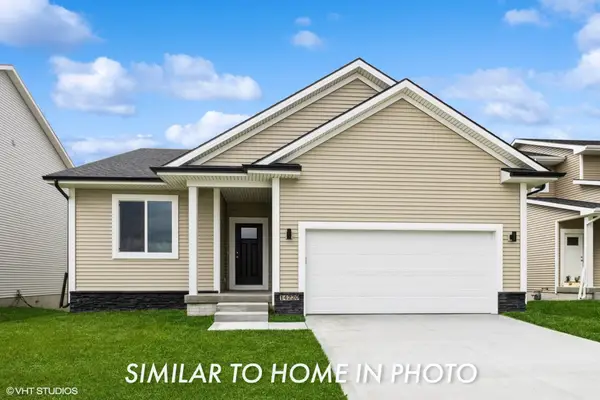 $397,950Active4 beds 3 baths1,492 sq. ft.
$397,950Active4 beds 3 baths1,492 sq. ft.2301 Chan Drive, Adel, IA 50003
MLS# 724048Listed by: EXP REALTY, LLC - New
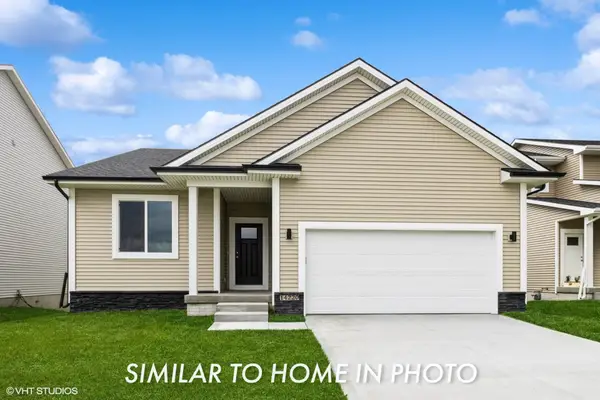 $390,950Active5 beds 3 baths1,492 sq. ft.
$390,950Active5 beds 3 baths1,492 sq. ft.2308 Chan Drive, Adel, IA 50003
MLS# 724044Listed by: EXP REALTY, LLC

