32446 Ute Avenue, Waukee, IA 50263
Local realty services provided by:Better Homes and Gardens Real Estate Innovations
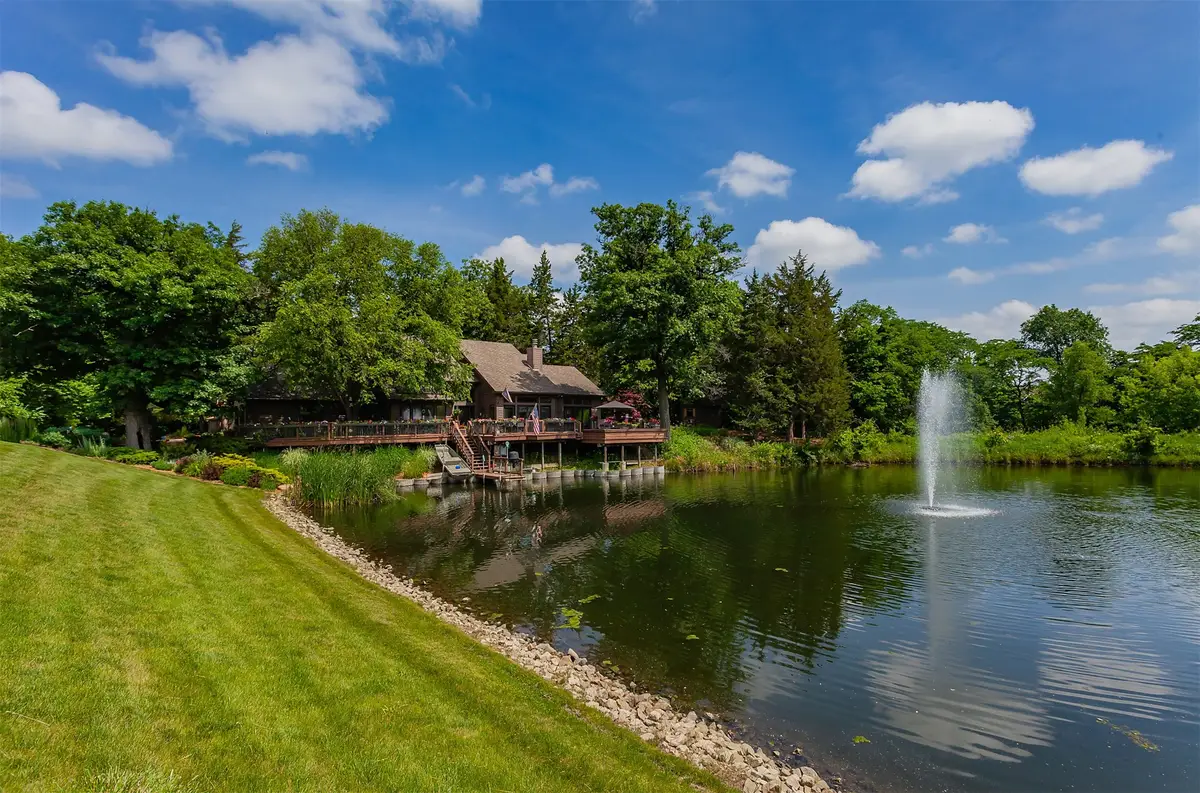
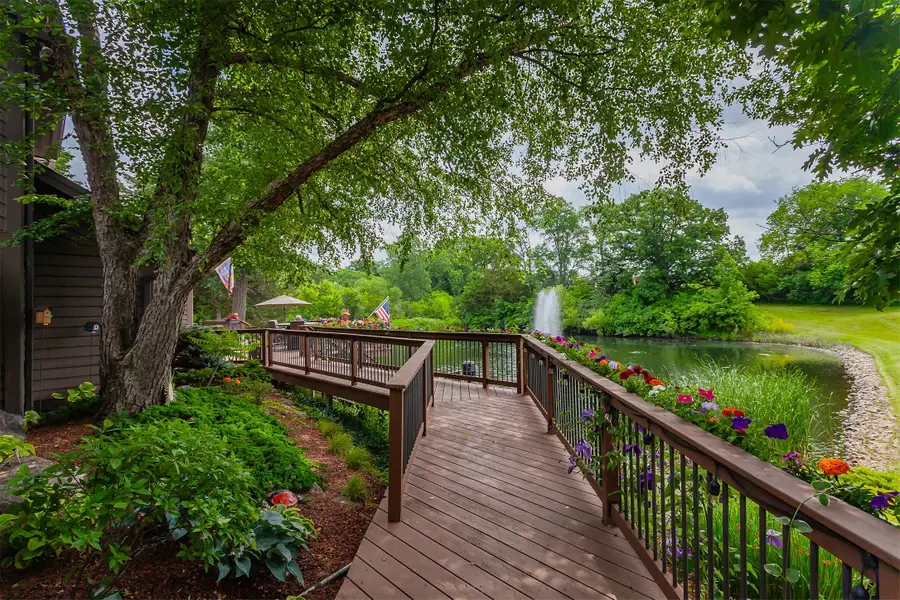
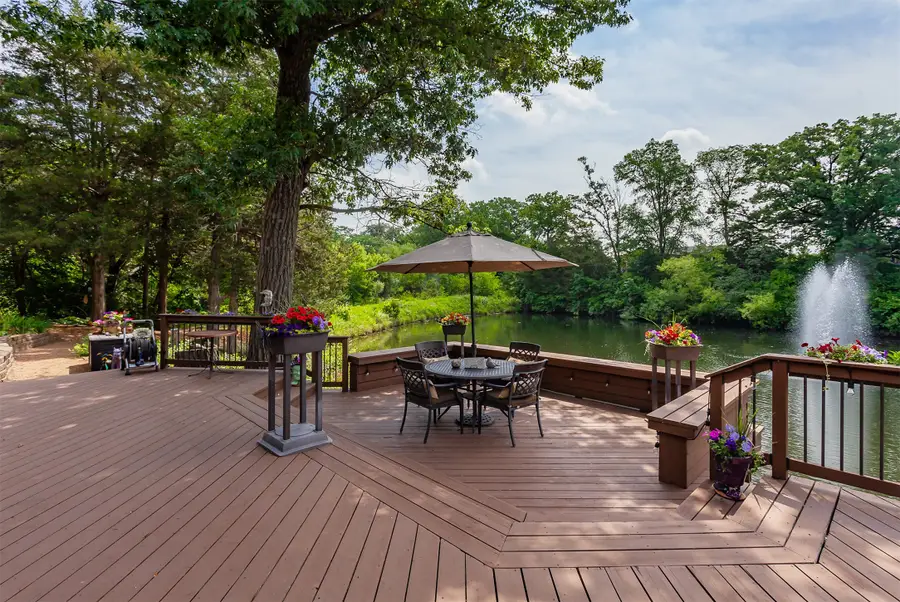
32446 Ute Avenue,Waukee, IA 50263
$850,000
- 4 Beds
- 5 Baths
- 2,992 sq. ft.
- Single family
- Pending
Listed by:jen stanbrough
Office:re/max precision
MLS#:720539
Source:IA_DMAAR
Price summary
- Price:$850,000
- Price per sq. ft.:$284.09
About this home
Welcome to your own private retreat on 2.24 picturesque acres! This stunning property features a fully stocked pond with bass, crappie, bluegill, and grass carp, complete with a tranquil fountain and beautifully manicured landscaping. Enjoy outdoor living on two spacious decks, plus two storage sheds for all your tools and toys. Inside, the remodeled main level boasts wood plank LVT flooring, stylish shiplap walls, and a cozy see-through fireplace. The chef's kitchen offers granite countertops, a slate backsplash, and stainless steel appliances. The spacious primary suite includes pond views, skylights, a luxurious bathroom with heated floors, oversized walk-in shower, and a relaxing bubble tub. A large laundry room features a sink, ample cabinetry, and folding counters. Enjoy scenic pond views from the family room, kitchen, and primary bedroom. Upstairs offers three generously sized bedrooms each w/ own bath
ready for your personal touch. Home includes newer geothermal HVAC, a 3-car heated and cooled garage with epoxy floors, and an ideal location just minutes from the interstate. More than a home--it's a lifestyle! All information obtained from seller and public records.
Contact an agent
Home facts
- Year built:1989
- Listing Id #:720539
- Added:56 day(s) ago
- Updated:August 06, 2025 at 07:25 AM
Rooms and interior
- Bedrooms:4
- Total bathrooms:5
- Full bathrooms:2
- Half bathrooms:1
- Living area:2,992 sq. ft.
Heating and cooling
- Cooling:Geothermal
- Heating:Electric, Geothermal
Structure and exterior
- Roof:Asphalt, Shingle
- Year built:1989
- Building area:2,992 sq. ft.
- Lot area:2.24 Acres
Utilities
- Water:Public
- Sewer:Septic Tank
Finances and disclosures
- Price:$850,000
- Price per sq. ft.:$284.09
- Tax amount:$10,800
New listings near 32446 Ute Avenue
- Open Sun, 1 to 3pmNew
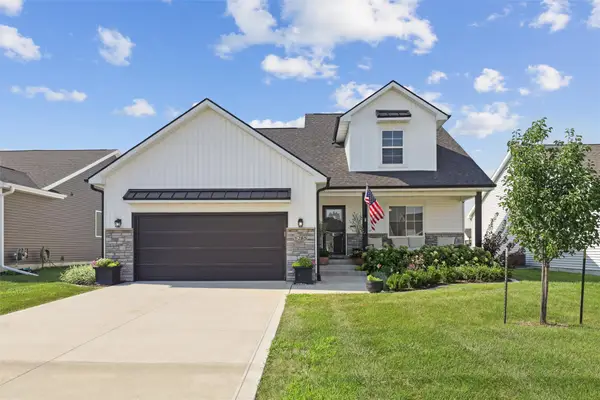 $379,000Active4 beds 3 baths1,554 sq. ft.
$379,000Active4 beds 3 baths1,554 sq. ft.1285 NW Bunker Hill Drive, Waukee, IA 50263
MLS# 724184Listed by: IOWA REALTY ANKENY - New
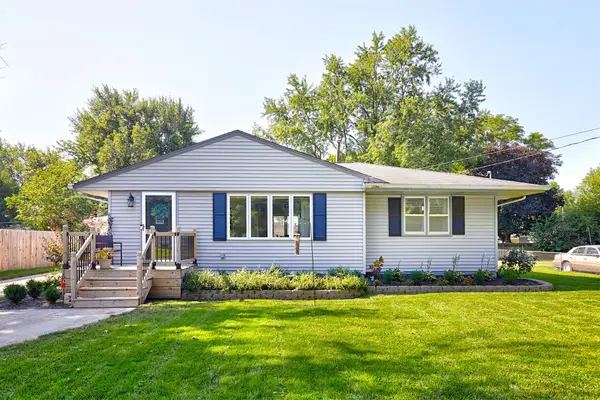 $299,900Active3 beds 3 baths960 sq. ft.
$299,900Active3 beds 3 baths960 sq. ft.60 Northview Drive, Waukee, IA 50263
MLS# 724278Listed by: RE/MAX PRECISION - Open Sat, 10am to 12pmNew
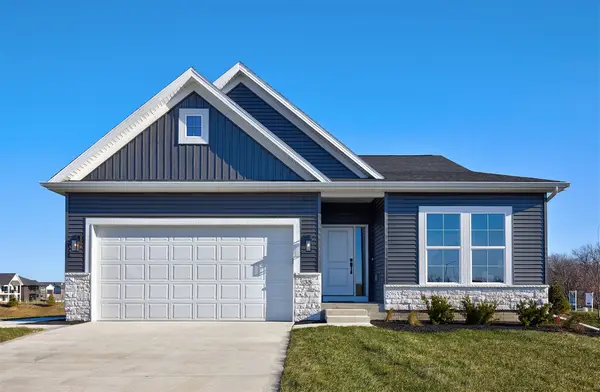 $424,990Active4 beds 3 baths1,480 sq. ft.
$424,990Active4 beds 3 baths1,480 sq. ft.35 NW Rolling Circle, Waukee, IA 50263
MLS# 724277Listed by: RE/MAX CONCEPTS - New
 $975,000Active5 beds 4 baths2,353 sq. ft.
$975,000Active5 beds 4 baths2,353 sq. ft.1045 SE Pinecrest Circle, Waukee, IA 50263
MLS# 724223Listed by: RE/MAX CONCEPTS - New
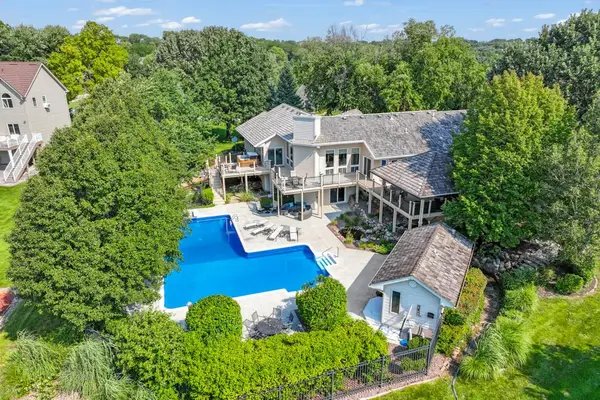 $1,150,000Active4 beds 4 baths2,200 sq. ft.
$1,150,000Active4 beds 4 baths2,200 sq. ft.35087 Burgundy Circle, Waukee, IA 50263
MLS# 724181Listed by: PEOPLES COMPANY - New
 $379,990Active4 beds 3 baths1,498 sq. ft.
$379,990Active4 beds 3 baths1,498 sq. ft.570 11th Street, Waukee, IA 50263
MLS# 724135Listed by: DRH REALTY OF IOWA, LLC - New
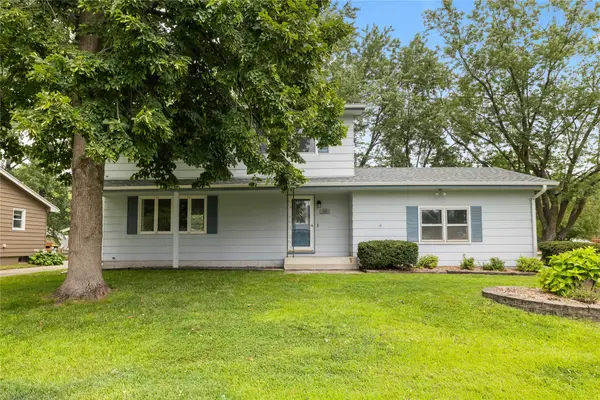 $300,000Active3 beds 3 baths1,820 sq. ft.
$300,000Active3 beds 3 baths1,820 sq. ft.95 Gray Avenue, Waukee, IA 50263
MLS# 724122Listed by: RE/MAX CONCEPTS - New
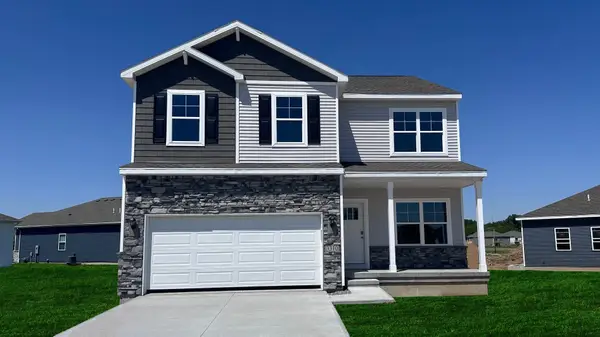 $377,990Active4 beds 3 baths2,053 sq. ft.
$377,990Active4 beds 3 baths2,053 sq. ft.1390 Northview Drive, Waukee, IA 50263
MLS# 724127Listed by: DRH REALTY OF IOWA, LLC - New
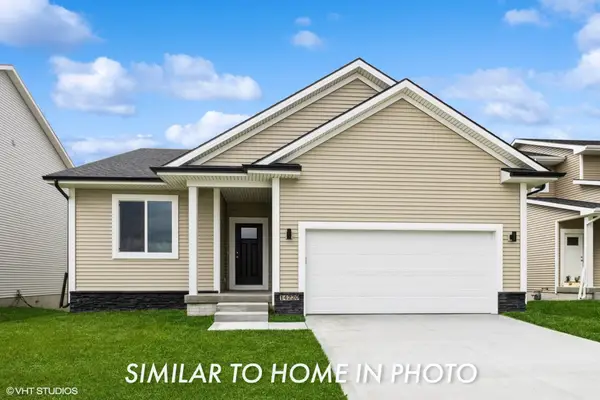 $397,950Active4 beds 3 baths1,492 sq. ft.
$397,950Active4 beds 3 baths1,492 sq. ft.2301 Chan Drive, Adel, IA 50003
MLS# 724048Listed by: EXP REALTY, LLC - New
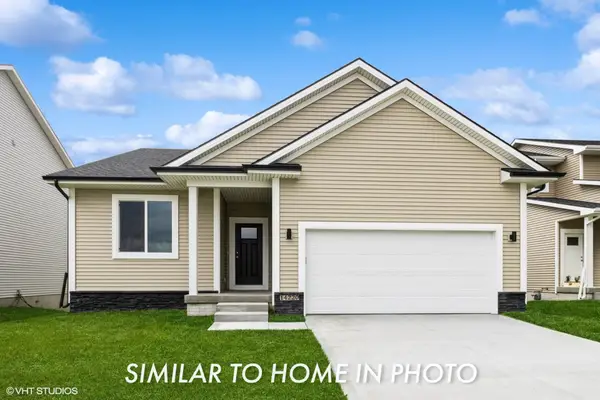 $390,950Active5 beds 3 baths1,492 sq. ft.
$390,950Active5 beds 3 baths1,492 sq. ft.2308 Chan Drive, Adel, IA 50003
MLS# 724044Listed by: EXP REALTY, LLC

