360 SE Tallgrass Lane, Waukee, IA 50263
Local realty services provided by:Better Homes and Gardens Real Estate Innovations
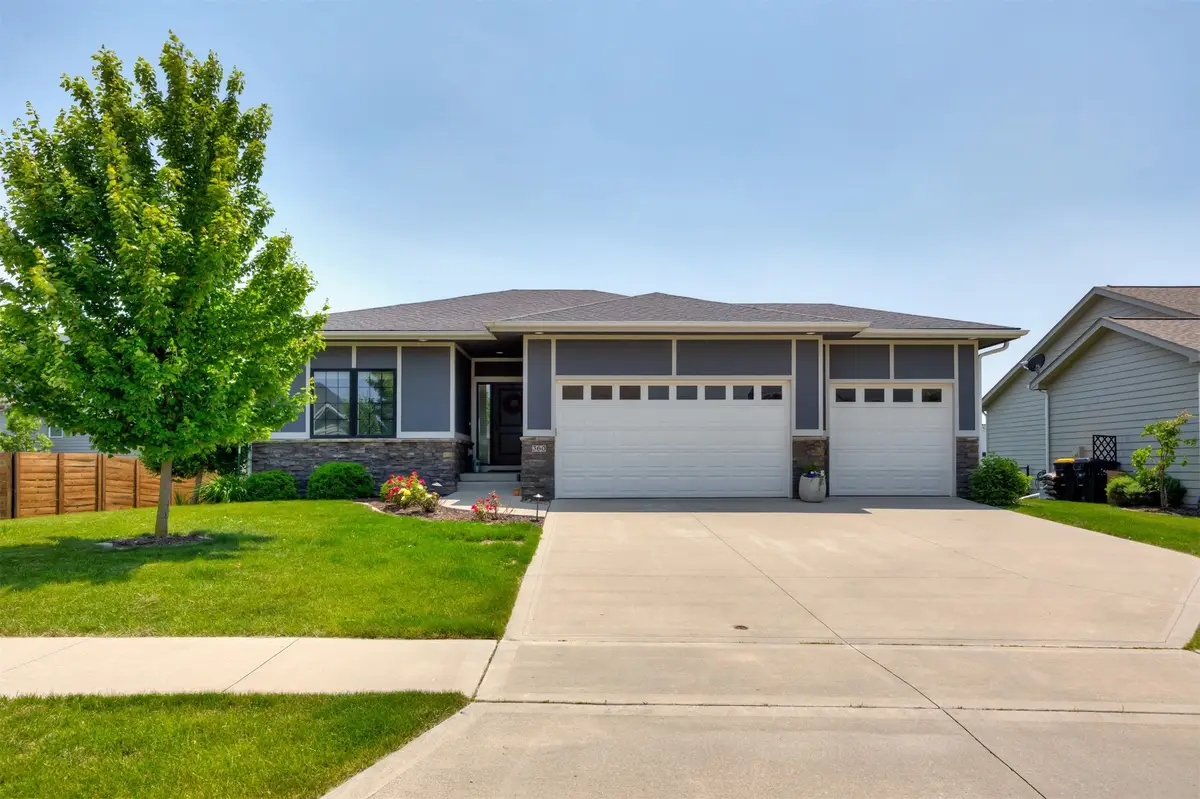
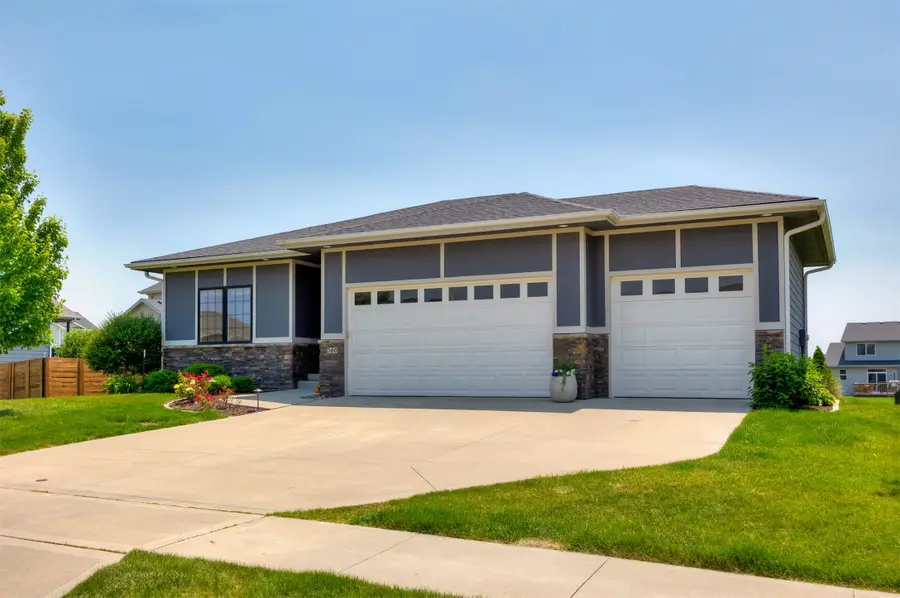
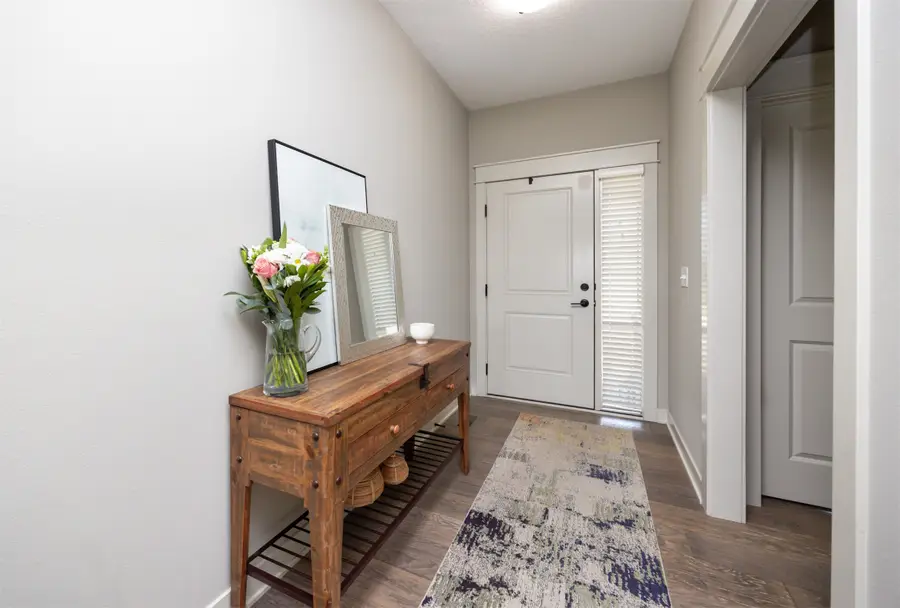
360 SE Tallgrass Lane,Waukee, IA 50263
$425,000
- 4 Beds
- 3 Baths
- 1,526 sq. ft.
- Single family
- Pending
Listed by:megan hill mitchum
Office:century 21 signature
MLS#:720027
Source:IA_DMAAR
Price summary
- Price:$425,000
- Price per sq. ft.:$278.51
About this home
Impeccably maintained Ground Breaker Homes resale in a prime Waukee location! This 4 bed, 3 bath home is loaded with quality finishes throughout. You'll love the open-concept layout with abundant natural light, stylish touches, and a spacious kitchen featuring granite counters, stainless steel appliances, a large island, and walk-in pantry. The mudroom/drop zone off the 3 car garage includes main-level laundry and connects directly to the primary suite. The primary suite features a tray ceiling, walk-in closet, and en-suite bath with dual vanities and a tiled shower. The finished lower level offers great flex space for a family room, home office, or gym—plus a full bath for added convenience. Step outside to a beautifully landscaped yard with a freshly stained deck, extended patio, and cozy firepit. Walking distance to schools, parks, dining, and entertainment! Whether you're just starting out, growing your family, or looking to simplify—this home fits every season of life. Come see the difference!
Contact an agent
Home facts
- Year built:2015
- Listing Id #:720027
- Added:64 day(s) ago
- Updated:August 06, 2025 at 07:25 AM
Rooms and interior
- Bedrooms:4
- Total bathrooms:3
- Full bathrooms:2
- Living area:1,526 sq. ft.
Heating and cooling
- Cooling:Central Air
- Heating:Forced Air, Gas, Natural Gas
Structure and exterior
- Roof:Asphalt, Shingle
- Year built:2015
- Building area:1,526 sq. ft.
- Lot area:0.2 Acres
Utilities
- Water:Public
- Sewer:Public Sewer
Finances and disclosures
- Price:$425,000
- Price per sq. ft.:$278.51
- Tax amount:$6,702
New listings near 360 SE Tallgrass Lane
- Open Sun, 1 to 3pmNew
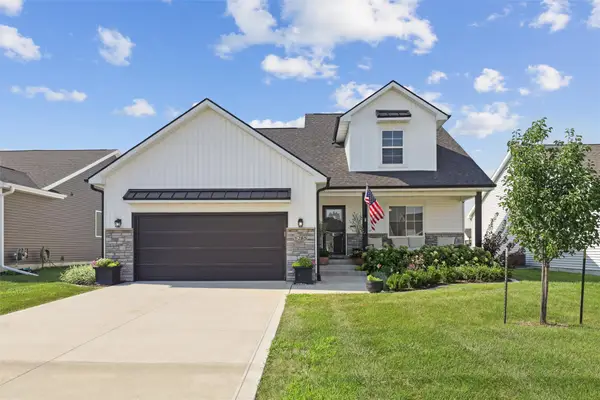 $379,000Active4 beds 3 baths1,554 sq. ft.
$379,000Active4 beds 3 baths1,554 sq. ft.1285 NW Bunker Hill Drive, Waukee, IA 50263
MLS# 724184Listed by: IOWA REALTY ANKENY - New
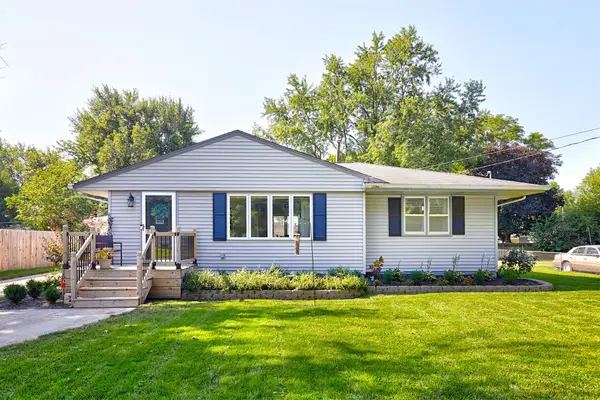 $299,900Active3 beds 3 baths960 sq. ft.
$299,900Active3 beds 3 baths960 sq. ft.60 Northview Drive, Waukee, IA 50263
MLS# 724278Listed by: RE/MAX PRECISION - Open Sat, 10am to 12pmNew
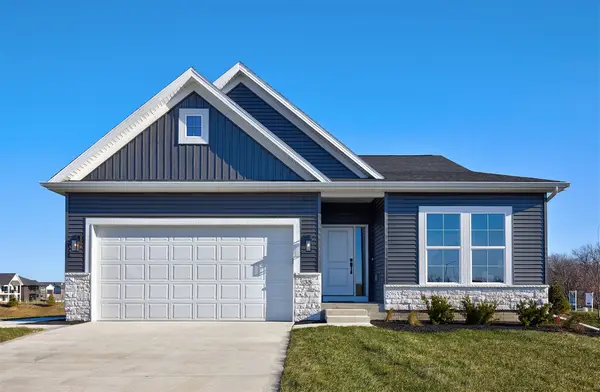 $424,990Active4 beds 3 baths1,480 sq. ft.
$424,990Active4 beds 3 baths1,480 sq. ft.35 NW Rolling Circle, Waukee, IA 50263
MLS# 724277Listed by: RE/MAX CONCEPTS - New
 $975,000Active5 beds 4 baths2,353 sq. ft.
$975,000Active5 beds 4 baths2,353 sq. ft.1045 SE Pinecrest Circle, Waukee, IA 50263
MLS# 724223Listed by: RE/MAX CONCEPTS - New
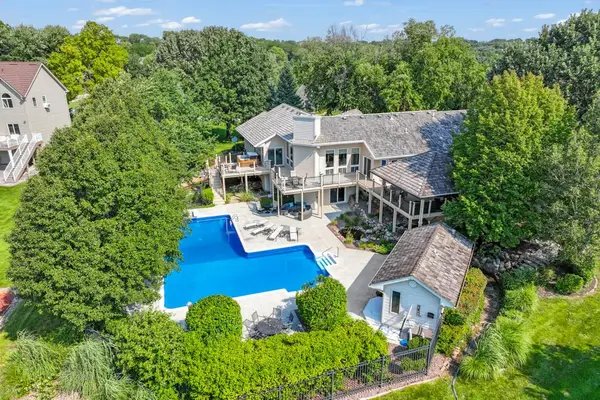 $1,150,000Active4 beds 4 baths2,200 sq. ft.
$1,150,000Active4 beds 4 baths2,200 sq. ft.35087 Burgundy Circle, Waukee, IA 50263
MLS# 724181Listed by: PEOPLES COMPANY - New
 $379,990Active4 beds 3 baths1,498 sq. ft.
$379,990Active4 beds 3 baths1,498 sq. ft.570 11th Street, Waukee, IA 50263
MLS# 724135Listed by: DRH REALTY OF IOWA, LLC - New
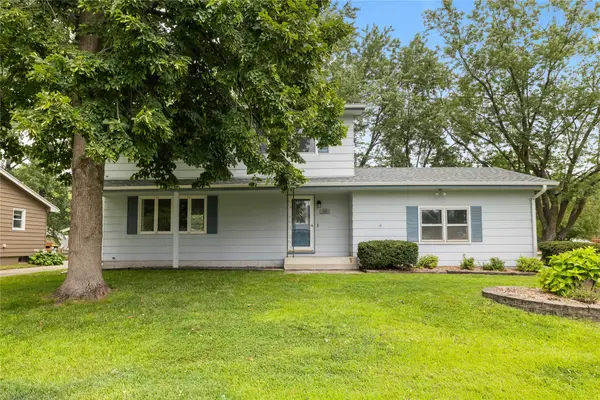 $300,000Active3 beds 3 baths1,820 sq. ft.
$300,000Active3 beds 3 baths1,820 sq. ft.95 Gray Avenue, Waukee, IA 50263
MLS# 724122Listed by: RE/MAX CONCEPTS - New
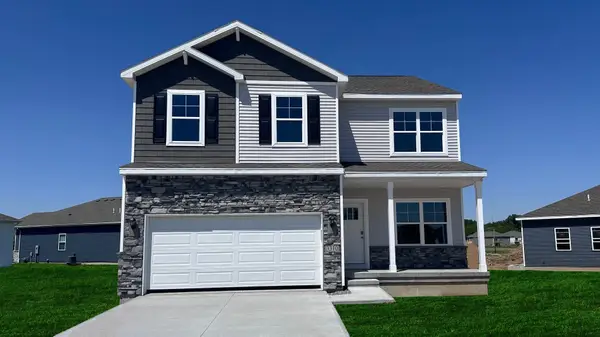 $377,990Active4 beds 3 baths2,053 sq. ft.
$377,990Active4 beds 3 baths2,053 sq. ft.1390 Northview Drive, Waukee, IA 50263
MLS# 724127Listed by: DRH REALTY OF IOWA, LLC - New
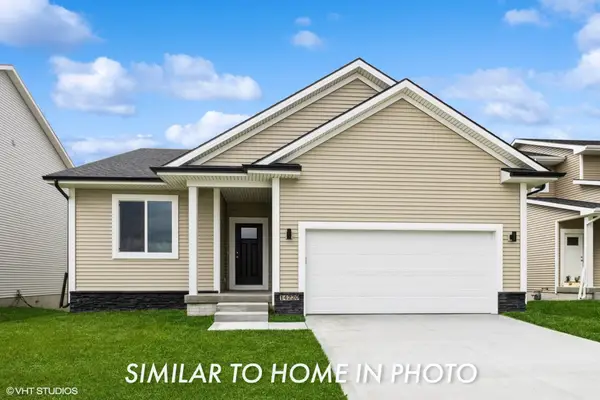 $397,950Active4 beds 3 baths1,492 sq. ft.
$397,950Active4 beds 3 baths1,492 sq. ft.2301 Chan Drive, Adel, IA 50003
MLS# 724048Listed by: EXP REALTY, LLC - New
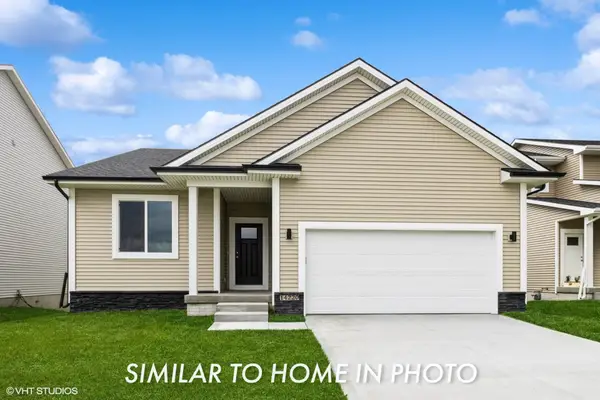 $390,950Active5 beds 3 baths1,492 sq. ft.
$390,950Active5 beds 3 baths1,492 sq. ft.2308 Chan Drive, Adel, IA 50003
MLS# 724044Listed by: EXP REALTY, LLC

