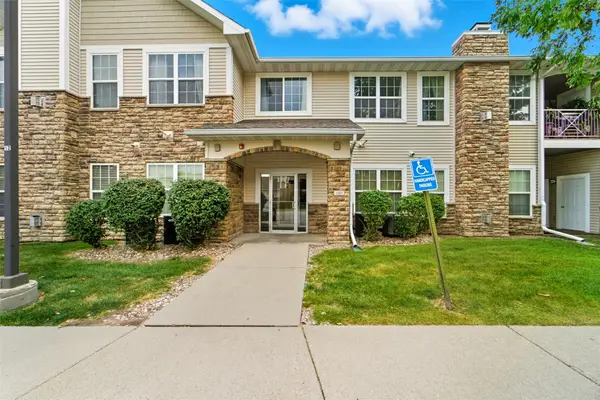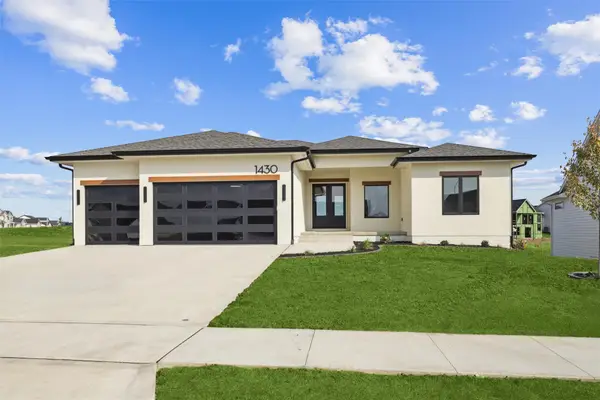3850 Westwind Court, Waukee, IA 50263
Local realty services provided by:Better Homes and Gardens Real Estate Innovations
3850 Westwind Court,Waukee, IA 50263
$625,000
- 4 Beds
- 3 Baths
- 2,488 sq. ft.
- Single family
- Active
Listed by:molly bjork
Office:keller williams realty gdm
MLS#:725988
Source:IA_DMAAR
Price summary
- Price:$625,000
- Price per sq. ft.:$251.21
- Monthly HOA dues:$20.83
About this home
Custom-built 1.5-story home in the highly sought-after Painted Woods West neighborhood on a quiet cul-de-sac. The main floor features a spacious primary suite with a soaking tub, fully tiled walk-in shower, and a large walk-in closet complete with an island. Convenient main-level laundry, plus a versatile office/playroom/study with double doors. The kitchen is beautifully finished with clean lines, a large pantry, and flows seamlessly into the dining area, which opens to an oversized deck overlooking the fully fenced yard—perfect for entertaining, pets, and kids.
Upstairs you’ll find three additional bedrooms and a full bathroom, with two of the bedrooms offering walk-in closets. Another washer/dryer hookup is available upstairs in the oversized hall closet. The basement is fully framed, ready for finishing. Plans include a generous living area, two more bedrooms, a bathroom, and an enormous storage room, with natural light flooding the space. Additionally, the 3 car garage is heated-- providing comfort and convenience all year round!
Contact an agent
Home facts
- Year built:2021
- Listing ID #:725988
- Added:6 day(s) ago
- Updated:September 16, 2025 at 03:05 PM
Rooms and interior
- Bedrooms:4
- Total bathrooms:3
- Full bathrooms:2
- Half bathrooms:1
- Living area:2,488 sq. ft.
Heating and cooling
- Cooling:Central Air
- Heating:Forced Air, Gas, Natural Gas
Structure and exterior
- Roof:Asphalt, Shingle
- Year built:2021
- Building area:2,488 sq. ft.
- Lot area:0.32 Acres
Utilities
- Water:Public
- Sewer:Public Sewer
Finances and disclosures
- Price:$625,000
- Price per sq. ft.:$251.21
- Tax amount:$9,208
New listings near 3850 Westwind Court
- New
 $395,000Active4 beds 3 baths1,685 sq. ft.
$395,000Active4 beds 3 baths1,685 sq. ft.20 NE Badger Lane, Waukee, IA 50263
MLS# 726350Listed by: RE/MAX PRECISION - New
 $359,900Active3 beds 3 baths1,421 sq. ft.
$359,900Active3 beds 3 baths1,421 sq. ft.1935 SE Ashleaf Circle, Waukee, IA 50263
MLS# 726337Listed by: AGENCY IOWA - New
 $1,700,000Active7.54 Acres
$1,700,000Active7.54 Acres1200 Nw Sunrise Drive, Waukee, IA 50263
MLS# 726248Listed by: SPIRIT REALTY - New
 $176,900Active2 beds 2 baths1,105 sq. ft.
$176,900Active2 beds 2 baths1,105 sq. ft.1307 SE University Avenue #205, Waukee, IA 50263
MLS# 726173Listed by: RE/MAX REVOLUTION - New
 $376,900Active4 beds 3 baths1,832 sq. ft.
$376,900Active4 beds 3 baths1,832 sq. ft.1885 SE Waddell Way, Waukee, IA 50263
MLS# 726222Listed by: EXP REALTY, LLC - New
 $685,000Active4 beds 3 baths1,937 sq. ft.
$685,000Active4 beds 3 baths1,937 sq. ft.400 Indian Ridge Drive, Waukee, IA 50263
MLS# 726172Listed by: RE/MAX PRECISION - New
 $157,000Active2 beds 2 baths995 sq. ft.
$157,000Active2 beds 2 baths995 sq. ft.1740 SE L.a. Grant Parkway #18, Waukee, IA 50263
MLS# 726180Listed by: STEVENS REALTY - New
 $339,000Active3 beds 3 baths1,265 sq. ft.
$339,000Active3 beds 3 baths1,265 sq. ft.2029 S Warrior Lane, Waukee, IA 50263
MLS# 726106Listed by: AGENCY IOWA - Open Sun, 1 to 3pmNew
 $769,000Active5 beds 3 baths1,865 sq. ft.
$769,000Active5 beds 3 baths1,865 sq. ft.1430 NW Red Oak Drive, Waukee, IA 50263
MLS# 725993Listed by: LPT REALTY, LLC - New
 $559,900Active5 beds 3 baths1,738 sq. ft.
$559,900Active5 beds 3 baths1,738 sq. ft.855 NE Bobcat Drive, Waukee, IA 50263
MLS# 726014Listed by: EXP REALTY, LLC
