3875 Scout Trail, Waukee, IA 50263
Local realty services provided by:Better Homes and Gardens Real Estate Innovations
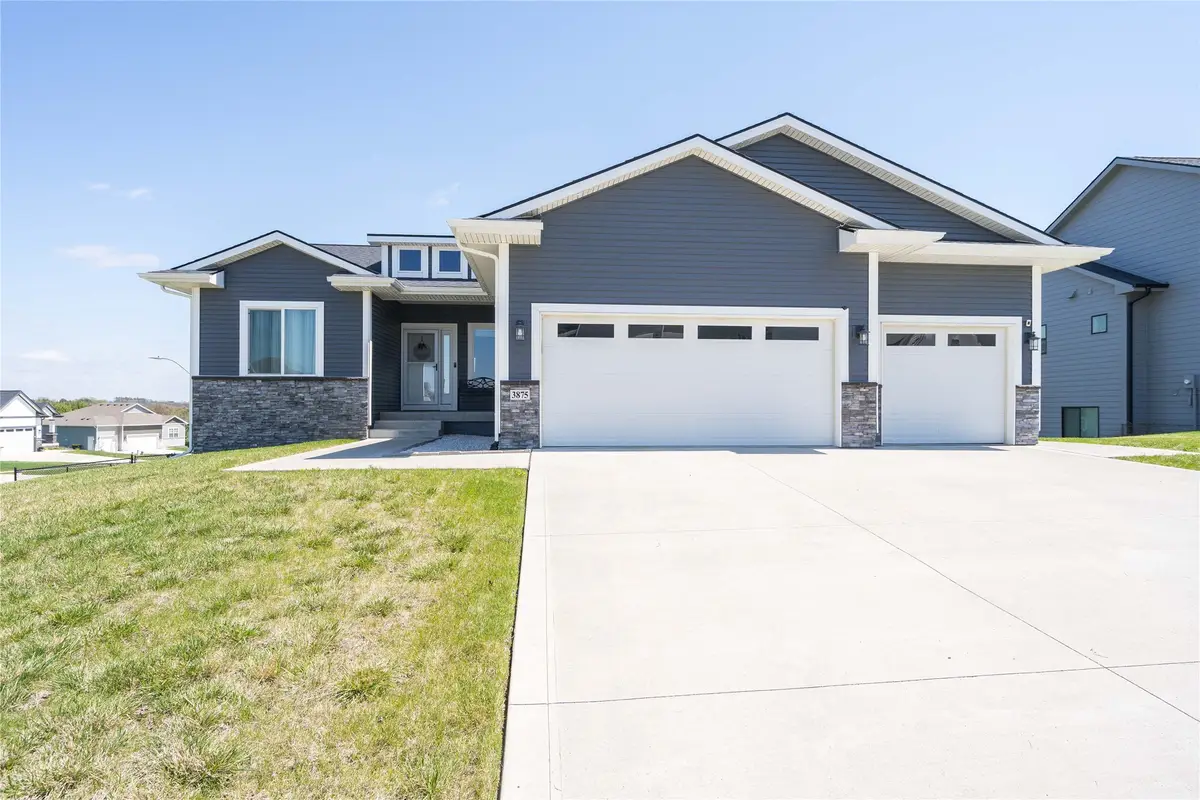
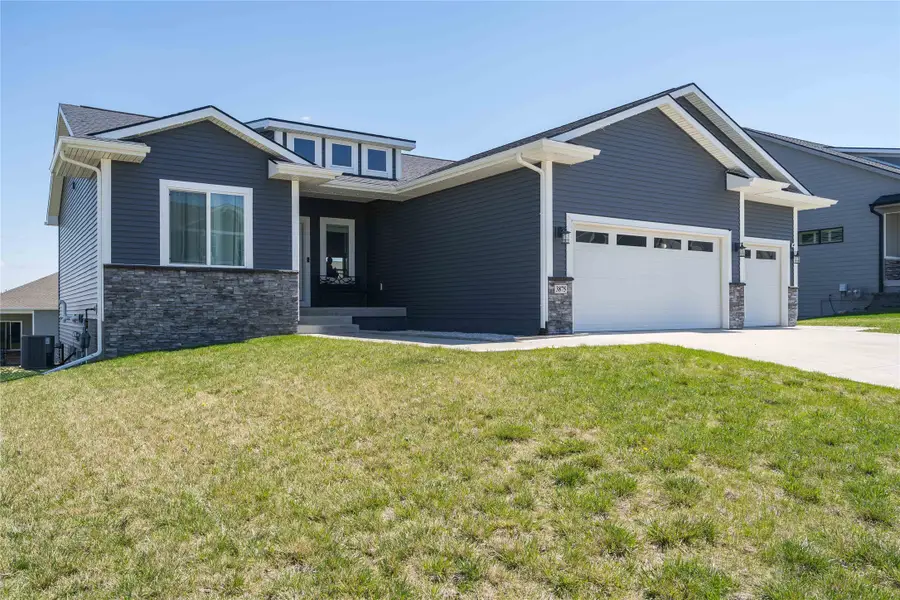
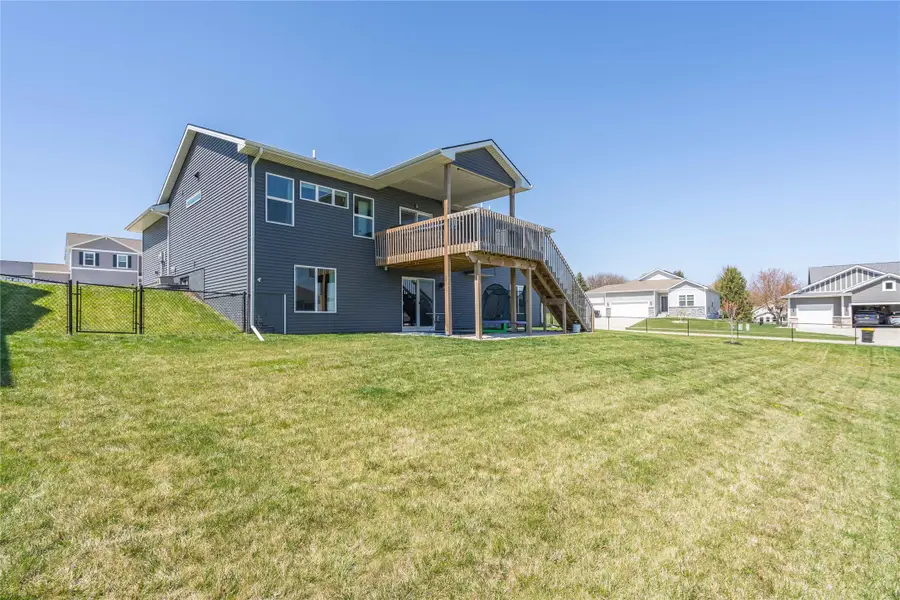
3875 Scout Trail,Waukee, IA 50263
$495,000
- 5 Beds
- 3 Baths
- 1,527 sq. ft.
- Single family
- Pending
Listed by:escher, jake
Office:re/max real estate center
MLS#:716315
Source:IA_DMAAR
Price summary
- Price:$495,000
- Price per sq. ft.:$324.17
- Monthly HOA dues:$20.83
About this home
This 5-bedroom, 3-bath home in the beautiful Painted Woods West neighborhood strikes the perfect balance of modern design and that relaxed “feels like home” vibe. Built within the last 5 years, you get all the style along with the peace of mind knowing big updates aren’t looming—just move in and enjoy. The landscaping has been thoughtfully done, giving the home great curb appeal and outdoor spaces that are ready to enjoy from day one.
Inside, the open floorplan makes everyday living easy and connected, with a bright, inviting feel throughout. This is a newer home that not only looks great but is truly functional, too—offering plenty of counter space, room for dining, and an oversized pantry. Step out onto the covered deck and enjoy the nearly 1/3-acre corner lot—plenty of space to have fun, grill, or take in those warm summer nights.
The primary suite is tucked away behind the kitchen, giving you your own private retreat. It features a tile shower and a soaker tub—perfect for slow mornings or winding down in the evening and letting the stress of the day melt away.
The walkout basement was made for good times—whether it’s movie nights, game day hangouts, or just relaxing with friends. It opens right up to the fully fenced-in backyard and has been finished with style and comfort in mind. Plus, it’s already plumbed for a wet bar if you ever want to add that extra touch for entertaining.
Experience modern comfort, low-maintenance living, and space to make your own.
Contact an agent
Home facts
- Year built:2020
- Listing Id #:716315
- Added:111 day(s) ago
- Updated:August 07, 2025 at 03:41 PM
Rooms and interior
- Bedrooms:5
- Total bathrooms:3
- Full bathrooms:3
- Living area:1,527 sq. ft.
Heating and cooling
- Cooling:Central Air
- Heating:Forced Air, Gas, Natural Gas
Structure and exterior
- Roof:Asphalt, Shingle
- Year built:2020
- Building area:1,527 sq. ft.
Utilities
- Water:Public
- Sewer:Public Sewer
Finances and disclosures
- Price:$495,000
- Price per sq. ft.:$324.17
- Tax amount:$7,762
New listings near 3875 Scout Trail
- Open Sun, 1 to 3pmNew
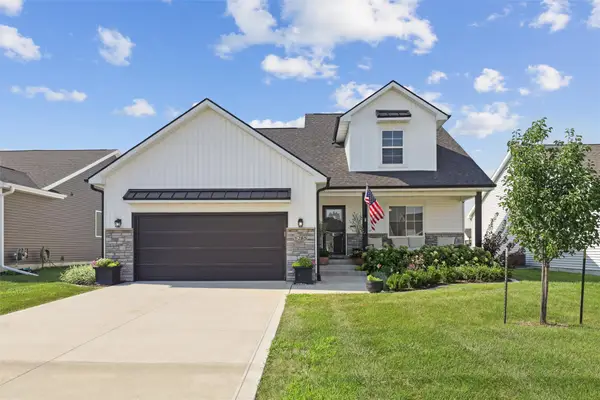 $379,000Active4 beds 3 baths1,554 sq. ft.
$379,000Active4 beds 3 baths1,554 sq. ft.1285 NW Bunker Hill Drive, Waukee, IA 50263
MLS# 724184Listed by: IOWA REALTY ANKENY - New
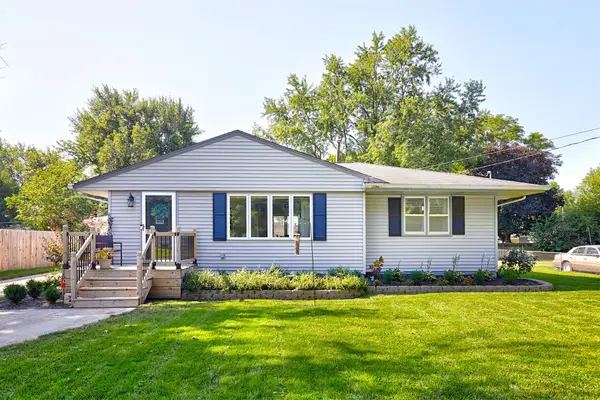 $299,900Active3 beds 3 baths960 sq. ft.
$299,900Active3 beds 3 baths960 sq. ft.60 Northview Drive, Waukee, IA 50263
MLS# 724278Listed by: RE/MAX PRECISION - Open Sat, 10am to 12pmNew
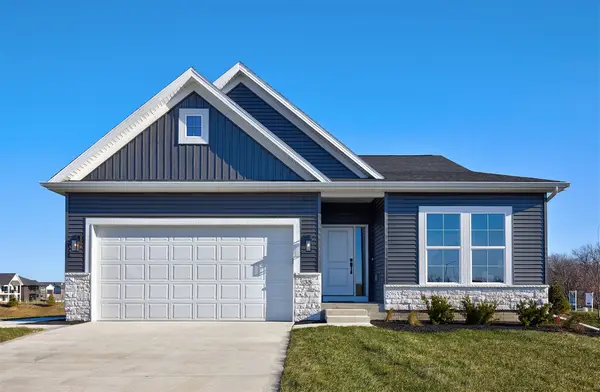 $424,990Active4 beds 3 baths1,480 sq. ft.
$424,990Active4 beds 3 baths1,480 sq. ft.35 NW Rolling Circle, Waukee, IA 50263
MLS# 724277Listed by: RE/MAX CONCEPTS - New
 $975,000Active5 beds 4 baths2,353 sq. ft.
$975,000Active5 beds 4 baths2,353 sq. ft.1045 SE Pinecrest Circle, Waukee, IA 50263
MLS# 724223Listed by: RE/MAX CONCEPTS - New
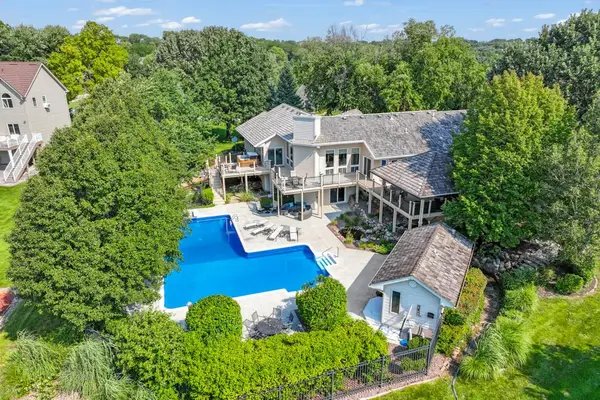 $1,150,000Active4 beds 4 baths2,200 sq. ft.
$1,150,000Active4 beds 4 baths2,200 sq. ft.35087 Burgundy Circle, Waukee, IA 50263
MLS# 724181Listed by: PEOPLES COMPANY - New
 $379,990Active4 beds 3 baths1,498 sq. ft.
$379,990Active4 beds 3 baths1,498 sq. ft.570 11th Street, Waukee, IA 50263
MLS# 724135Listed by: DRH REALTY OF IOWA, LLC - New
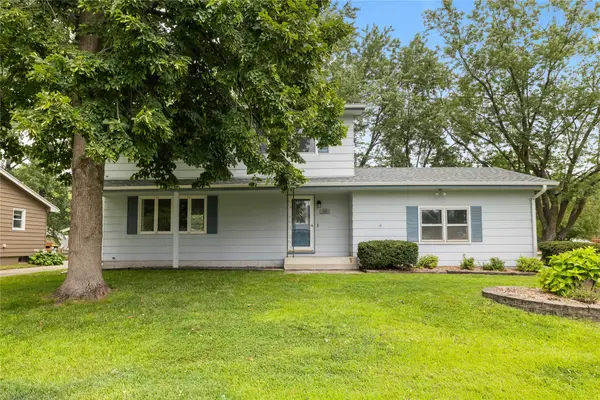 $300,000Active3 beds 3 baths1,820 sq. ft.
$300,000Active3 beds 3 baths1,820 sq. ft.95 Gray Avenue, Waukee, IA 50263
MLS# 724122Listed by: RE/MAX CONCEPTS - New
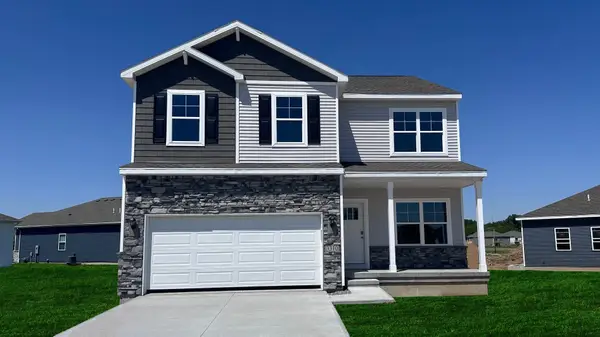 $377,990Active4 beds 3 baths2,053 sq. ft.
$377,990Active4 beds 3 baths2,053 sq. ft.1390 Northview Drive, Waukee, IA 50263
MLS# 724127Listed by: DRH REALTY OF IOWA, LLC - New
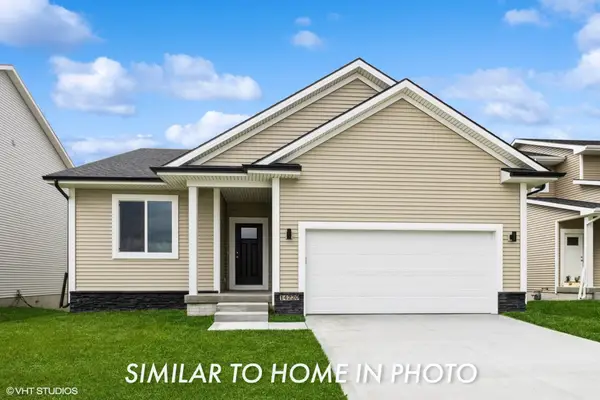 $397,950Active4 beds 3 baths1,492 sq. ft.
$397,950Active4 beds 3 baths1,492 sq. ft.2301 Chan Drive, Adel, IA 50003
MLS# 724048Listed by: EXP REALTY, LLC - New
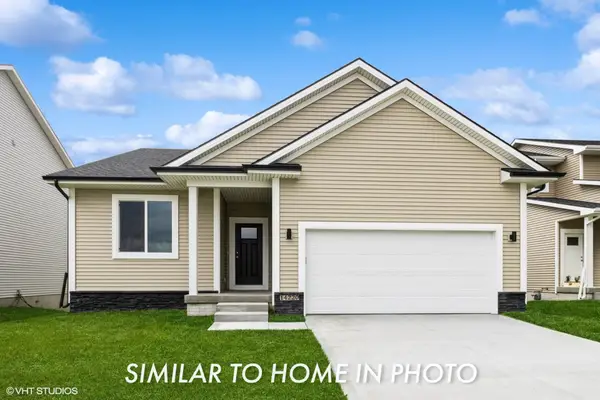 $390,950Active5 beds 3 baths1,492 sq. ft.
$390,950Active5 beds 3 baths1,492 sq. ft.2308 Chan Drive, Adel, IA 50003
MLS# 724044Listed by: EXP REALTY, LLC

