420 NW Georgetown Drive, Waukee, IA 50263
Local realty services provided by:Better Homes and Gardens Real Estate Innovations
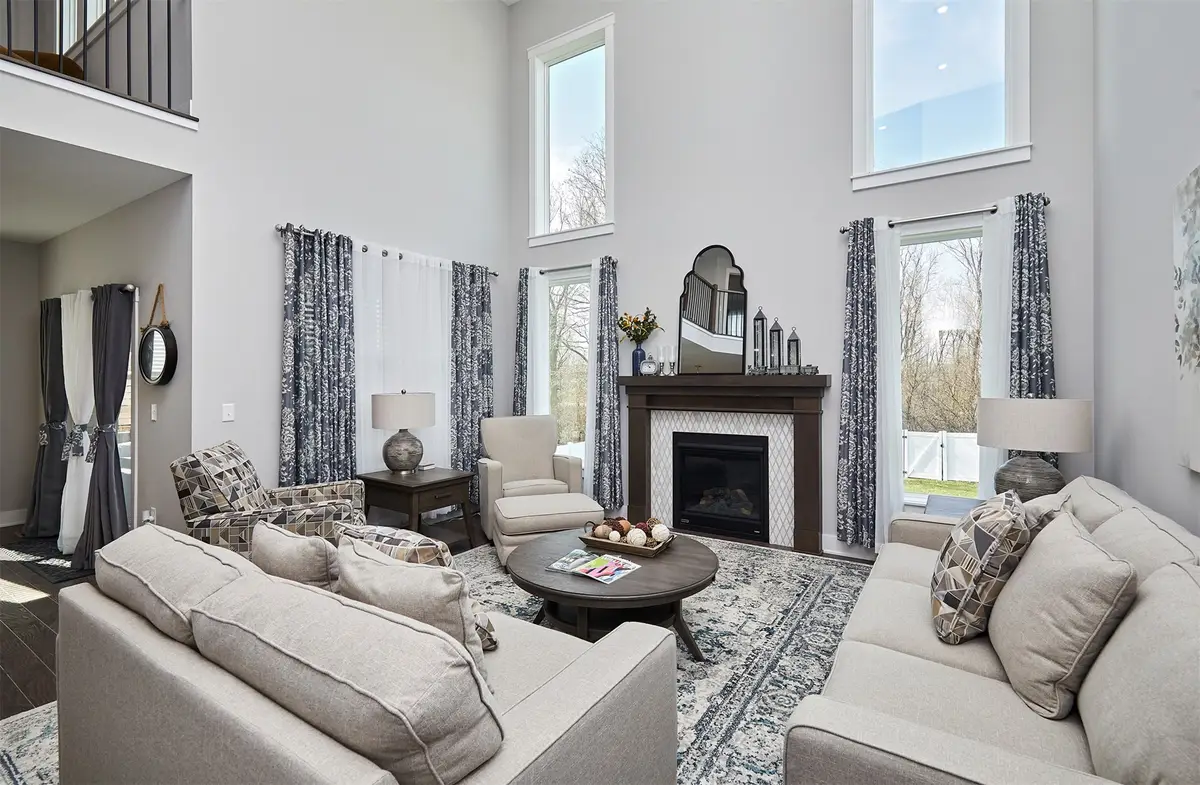
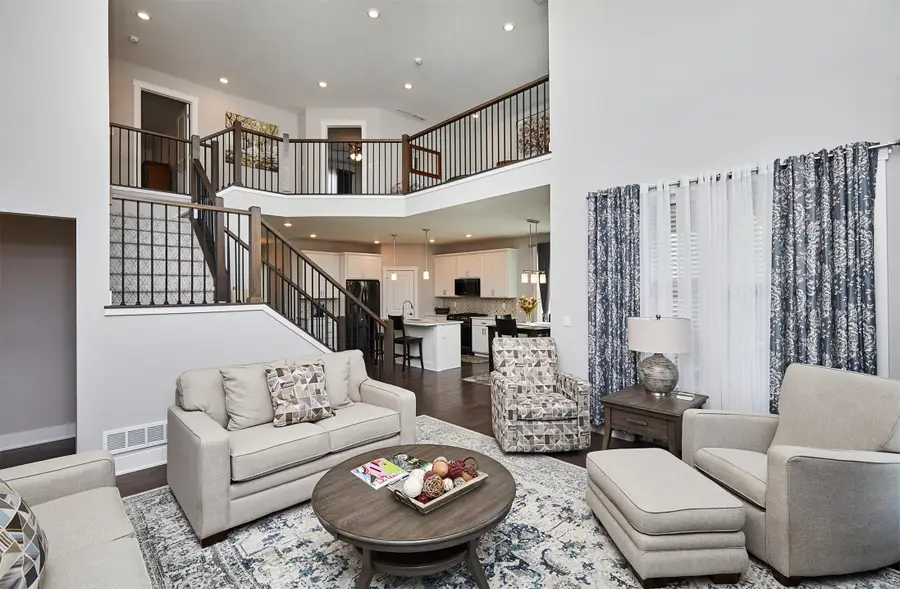
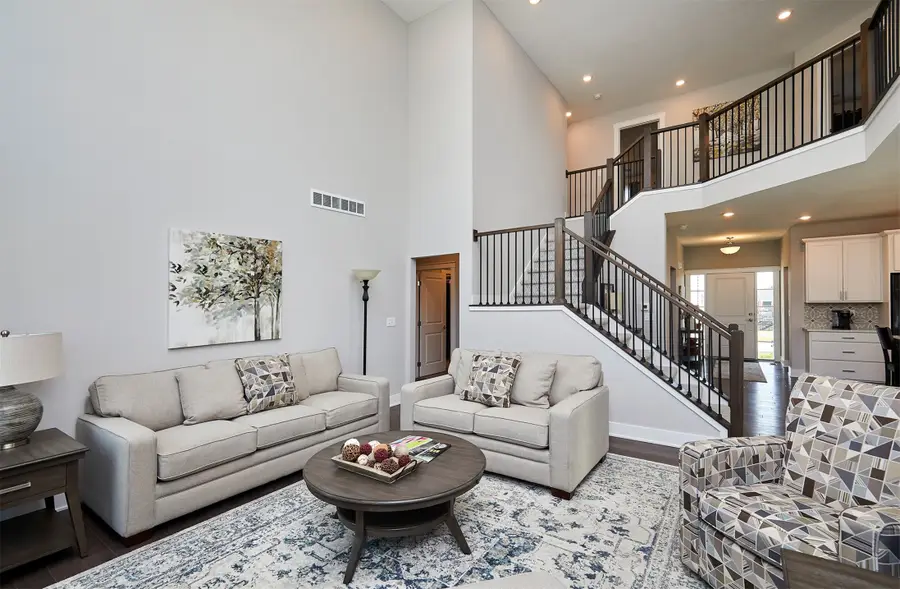
420 NW Georgetown Drive,Waukee, IA 50263
$538,500
- 4 Beds
- 4 Baths
- 2,263 sq. ft.
- Single family
- Active
Listed by:drew slings
Office:re/max concepts
MLS#:715347
Source:IA_DMAAR
Price summary
- Price:$538,500
- Price per sq. ft.:$237.96
- Monthly HOA dues:$16.67
About this home
Come tour this incredible 1.5 story home with a lot backing to tress near the Waukee NW high school. This incredibly cared for home checks all the boxes. Featuring 4 bedrooms, 3.5 bathrooms, 3 car garage (with 8ft garage doors) and over 3100 square ft of finish. Walk into this home and immediately be wow'd by abundance of natural light throughout the home. The living room that boasts 18 foot ceilings is overlooked by a spacious loft area for multifunctional use. The second level also features 2 spacious bedrooms with walk-in closets and a large full bathroom. This home fits everyone with the primary bedroom being on the main level. This primary suite is set up for convenience with a large bathroom, walkthrough closet, and laundry all connected. Downstairs you will find a LARGE living area with a wet bar nook, full bath and 4th bedroom. The fenced in yard overlooked by the covered deck finishes off this home and truly checks all the boxes!
Contact an agent
Home facts
- Year built:2021
- Listing Id #:715347
- Added:130 day(s) ago
- Updated:August 19, 2025 at 03:01 PM
Rooms and interior
- Bedrooms:4
- Total bathrooms:4
- Full bathrooms:3
- Half bathrooms:1
- Living area:2,263 sq. ft.
Heating and cooling
- Cooling:Central Air
- Heating:Forced Air, Gas, Natural Gas
Structure and exterior
- Roof:Asphalt, Shingle
- Year built:2021
- Building area:2,263 sq. ft.
- Lot area:0.23 Acres
Utilities
- Water:Public
- Sewer:Public Sewer
Finances and disclosures
- Price:$538,500
- Price per sq. ft.:$237.96
- Tax amount:$8,503 (2025)
New listings near 420 NW Georgetown Drive
- New
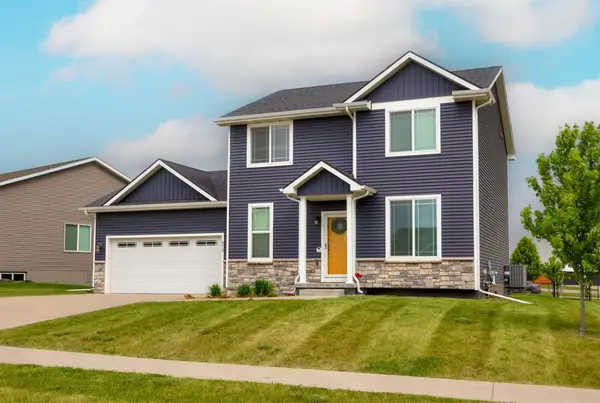 $359,900Active3 beds 3 baths1,644 sq. ft.
$359,900Active3 beds 3 baths1,644 sq. ft.675 SE Maxwell Drive, Waukee, IA 50263
MLS# 724555Listed by: RE/MAX PRECISION - New
 $213,750Active2 beds 2 baths1,440 sq. ft.
$213,750Active2 beds 2 baths1,440 sq. ft.38 NE Sunrise Drive, Waukee, IA 50263
MLS# 724427Listed by: RE/MAX CONCEPTS - New
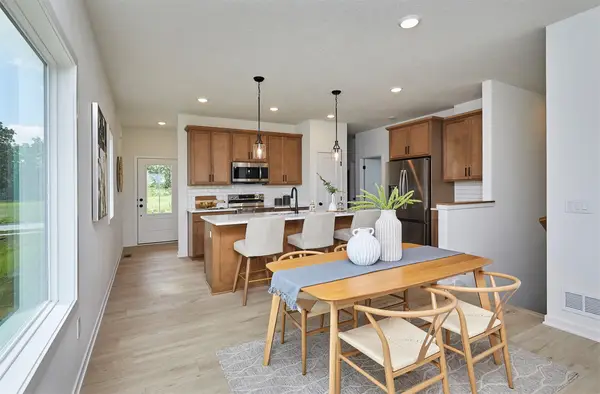 $389,900Active4 beds 3 baths1,105 sq. ft.
$389,900Active4 beds 3 baths1,105 sq. ft.1044 NW Macarthur Lane, Waukee, IA 50263
MLS# 724398Listed by: RE/MAX CONCEPTS - Open Sat, 10am to 1pmNew
 $429,900Active4 beds 3 baths1,265 sq. ft.
$429,900Active4 beds 3 baths1,265 sq. ft.725 SE Drumlin Drive, Waukee, IA 50263
MLS# 724375Listed by: EXP REALTY, LLC - New
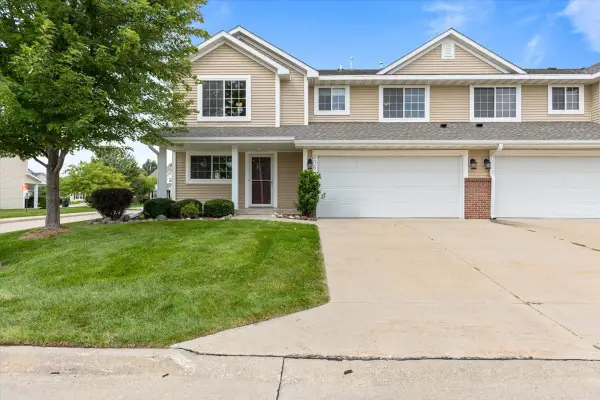 $223,000Active2 beds 3 baths1,468 sq. ft.
$223,000Active2 beds 3 baths1,468 sq. ft.806 SE White Oak Lane, Waukee, IA 50263
MLS# 724384Listed by: LPT REALTY, LLC - New
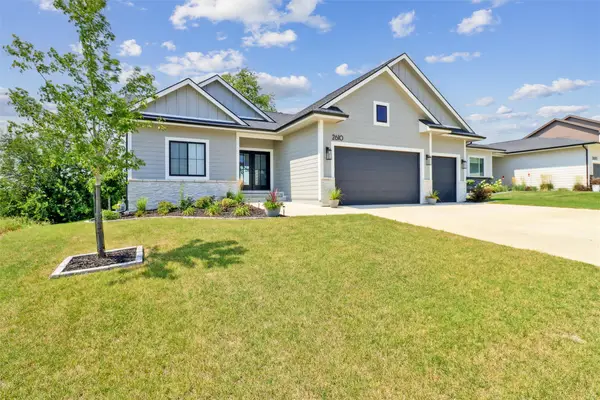 $589,900Active4 beds 3 baths1,518 sq. ft.
$589,900Active4 beds 3 baths1,518 sq. ft.2610 Adobe Drive, Waukee, IA 50263
MLS# 724376Listed by: RE/MAX PRECISION - New
 $614,743Active6 beds 4 baths2,573 sq. ft.
$614,743Active6 beds 4 baths2,573 sq. ft.330 Dunham Drive, Waukee, IA 50263
MLS# 724366Listed by: IOWA REALTY MILLS CROSSING - New
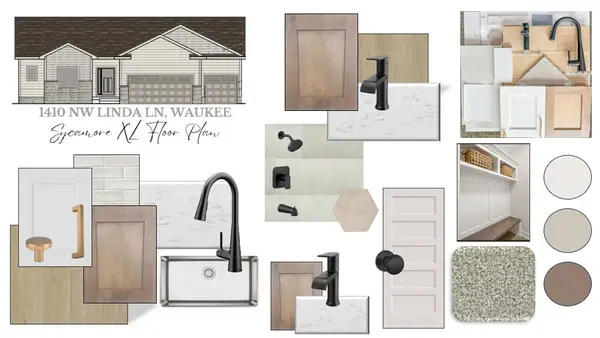 $560,635Active5 beds 3 baths1,862 sq. ft.
$560,635Active5 beds 3 baths1,862 sq. ft.1410 NW Linda Lane, Waukee, IA 50263
MLS# 724319Listed by: RE/MAX PRECISION - New
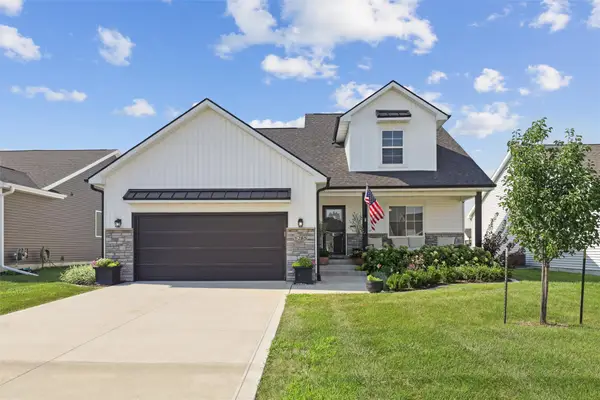 $379,000Active4 beds 3 baths1,554 sq. ft.
$379,000Active4 beds 3 baths1,554 sq. ft.1285 NW Bunker Hill Drive, Waukee, IA 50263
MLS# 724184Listed by: IOWA REALTY ANKENY 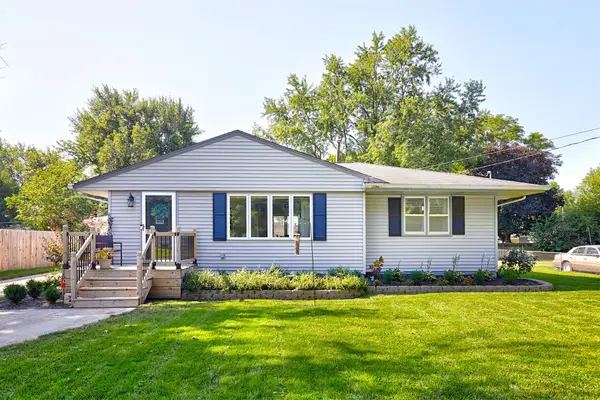 $299,900Pending3 beds 3 baths960 sq. ft.
$299,900Pending3 beds 3 baths960 sq. ft.60 Northview Drive, Waukee, IA 50263
MLS# 724278Listed by: RE/MAX PRECISION
