430 NW Ryder Drive, Waukee, IA 50263
Local realty services provided by:Better Homes and Gardens Real Estate Innovations
430 NW Ryder Drive,Waukee, IA 50263
$549,900
- 4 Beds
- 4 Baths
- 2,146 sq. ft.
- Single family
- Active
Upcoming open houses
- Sun, Sep 2812:00 pm - 05:00 pm
Listed by:andy dodd
Office:exp realty, llc.
MLS#:710355
Source:IA_DMAAR
Price summary
- Price:$549,900
- Price per sq. ft.:$256.24
- Monthly HOA dues:$20.83
About this home
Introducing Destiny Homes’ NEW PALAZZO Move In Ready ranch, offering 5 bedrooms and 4 baths with over 3100 sq ft of living space. The heart of the home is a spacious great room with vault ceiling, oversized windows, switch back staircase with open spindle railings, full LVP flooring and a fireplace. The chef’s kitchen includes quartz countertops, a walk-in pantry, center island, hood vent, backsplash, soft close cabinets, and stainless-steel appliances. The kitchen opens to a covered deck. Moving into the primary suite you will find a tray ceiling, dual vanities, tile shower and a walk-in closet. The second bedroom on the main level is an ensuite complete with its own bath. The third bedroom on the main level is adjacent to the third bath on the main floor. A convenient drop zone, coat closet, and laundry area are located near the garage entry and round out the main level. There is over 2100 sq ft on the main floor alone. The finished LOWER LEVEL adds an additional 1000 sq. ft of living space with a family room, Rec room, 4th bedroom and 4th bath, in additional to the massive storage space. The exterior boasts Hardi siding, board and batten, and stone. Destiny Homes is backed by a 2-year Builder Warranty. Ask about $2000 Preferred lender credit. Close to Northwest High School, bike trails, parks, restaurants, and all that Waukee has to offer.
Contact an agent
Home facts
- Year built:2025
- Listing ID #:710355
- Added:249 day(s) ago
- Updated:September 26, 2025 at 03:49 PM
Rooms and interior
- Bedrooms:4
- Total bathrooms:4
- Full bathrooms:2
- Living area:2,146 sq. ft.
Heating and cooling
- Cooling:Central Air
- Heating:Forced Air, Gas, Natural Gas
Structure and exterior
- Roof:Asphalt, Shingle
- Year built:2025
- Building area:2,146 sq. ft.
Utilities
- Water:Public
- Sewer:Public Sewer
Finances and disclosures
- Price:$549,900
- Price per sq. ft.:$256.24
New listings near 430 NW Ryder Drive
- New
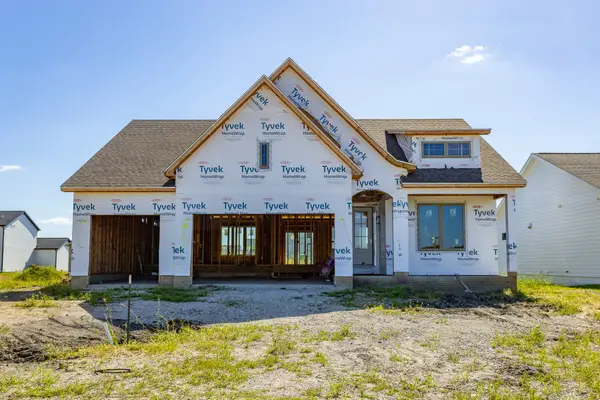 $538,000Active4 beds 3 baths1,490 sq. ft.
$538,000Active4 beds 3 baths1,490 sq. ft.1610 NW Parkside Lane, Waukee, IA 50263
MLS# 727045Listed by: RE/MAX CONCEPTS - New
 $533,000Active4 beds 3 baths1,509 sq. ft.
$533,000Active4 beds 3 baths1,509 sq. ft.130 NW Crabtree Lane, Waukee, IA 50263
MLS# 727048Listed by: RE/MAX CONCEPTS - New
 $305,000Active3 beds 3 baths1,239 sq. ft.
$305,000Active3 beds 3 baths1,239 sq. ft.796 SE Willow Brook Court, Waukee, IA 50263
MLS# 727008Listed by: IOWA REALTY MILLS CROSSING - New
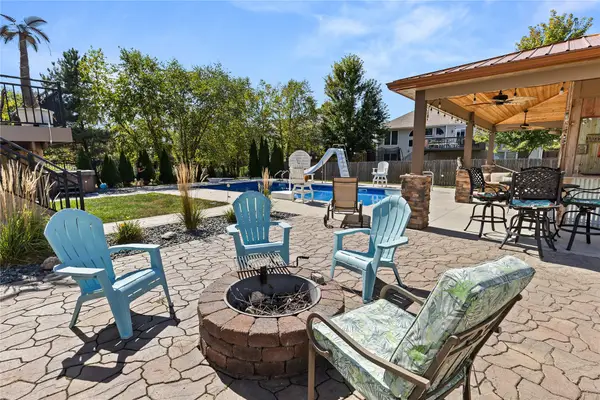 $665,000Active5 beds 5 baths2,800 sq. ft.
$665,000Active5 beds 5 baths2,800 sq. ft.830 SE Plumwood Lane, Waukee, IA 50263
MLS# 727026Listed by: RE/MAX PRECISION - New
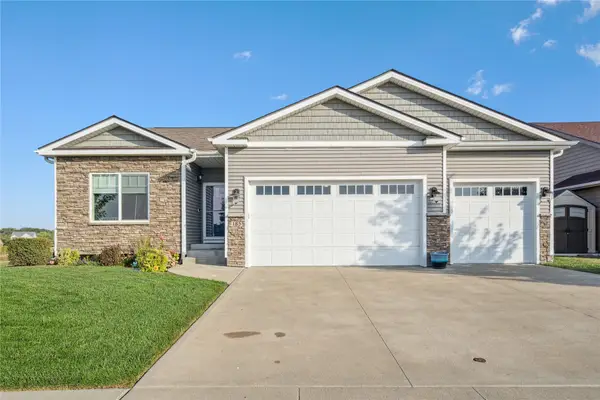 $445,000Active5 beds 3 baths1,453 sq. ft.
$445,000Active5 beds 3 baths1,453 sq. ft.185 Dunham Drive, Waukee, IA 50263
MLS# 727027Listed by: CENTURY 21 SIGNATURE - New
 $315,000Active5 beds 2 baths1,126 sq. ft.
$315,000Active5 beds 2 baths1,126 sq. ft.550 8th Street, Waukee, IA 50263
MLS# 726988Listed by: RE/MAX CONCEPTS - New
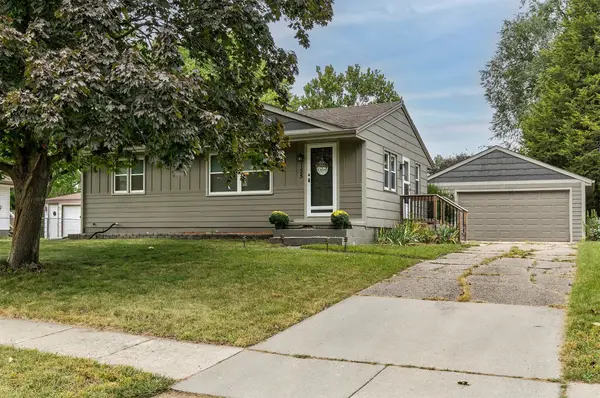 $235,000Active2 beds 1 baths888 sq. ft.
$235,000Active2 beds 1 baths888 sq. ft.155 Bel Aire Drive, Waukee, IA 50263
MLS# 726905Listed by: CENTURY 21 SIGNATURE - New
 $750,000Active4 beds 3 baths1,849 sq. ft.
$750,000Active4 beds 3 baths1,849 sq. ft.565 NW Mosaic Avenue, Waukee, IA 50263
MLS# 725916Listed by: HUBBELL HOMES OF IOWA, LLC - New
 $209,000Active2 beds 2 baths1,144 sq. ft.
$209,000Active2 beds 2 baths1,144 sq. ft.555 SE Laurel Street #22, Waukee, IA 50263
MLS# 726912Listed by: RE/MAX CONCEPTS - New
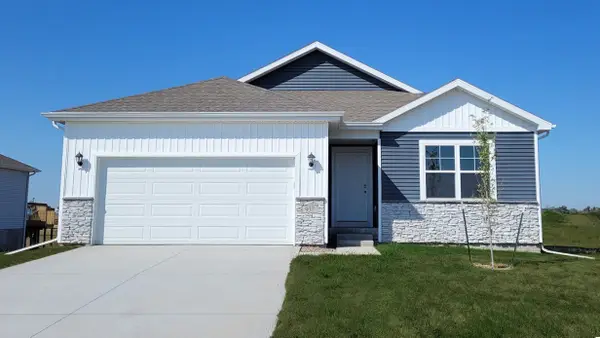 $339,990Active3 beds 2 baths1,498 sq. ft.
$339,990Active3 beds 2 baths1,498 sq. ft.590 11th Street, Waukee, IA 50263
MLS# 726901Listed by: DRH REALTY OF IOWA, LLC
