455 NW Ashley Circle, Waukee, IA 50263
Local realty services provided by:Better Homes and Gardens Real Estate Innovations
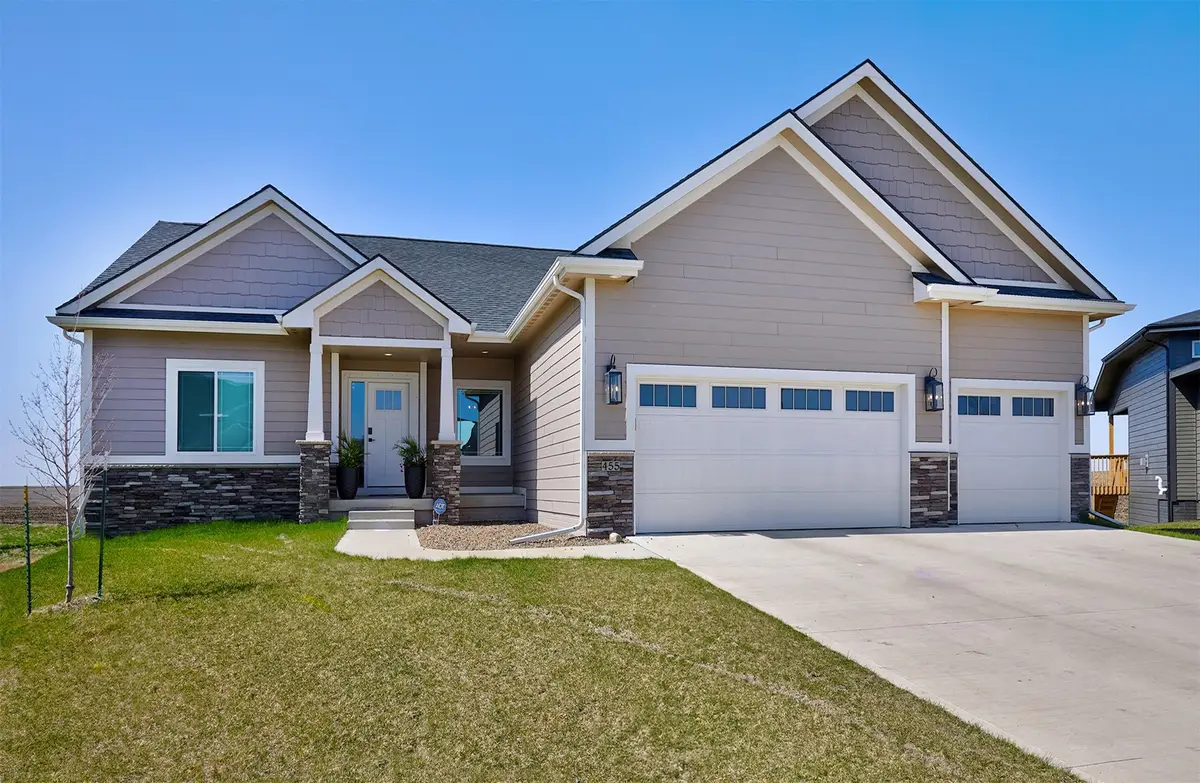
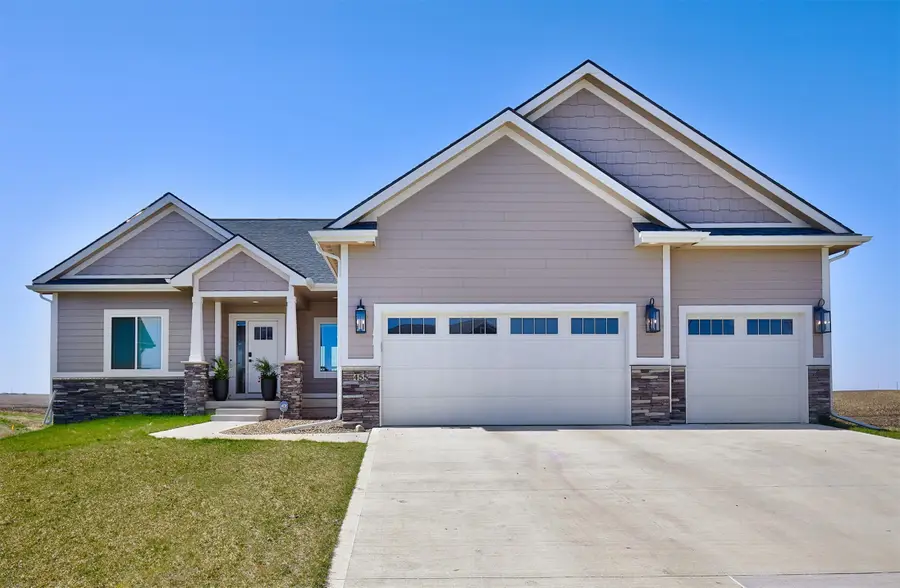
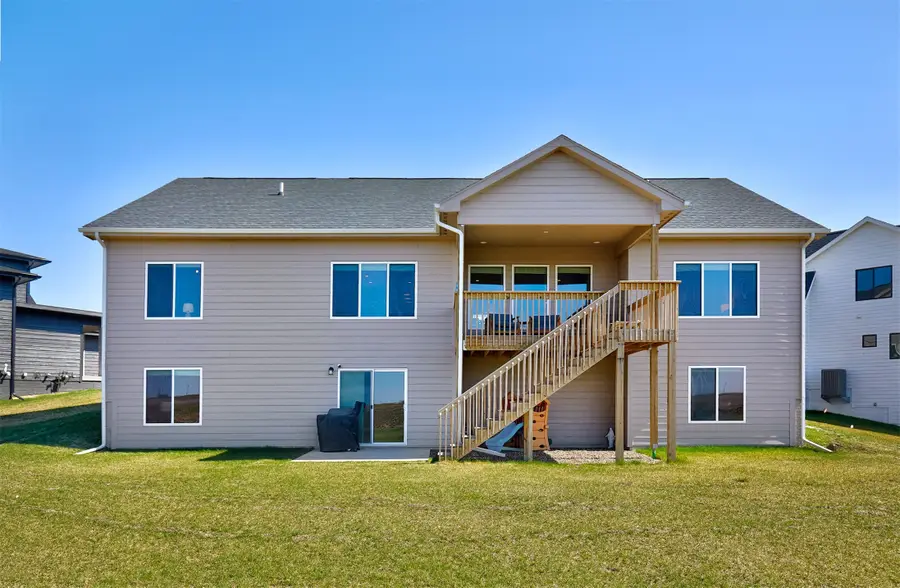
455 NW Ashley Circle,Waukee, IA 50263
$635,000
- 5 Beds
- 4 Baths
- 1,981 sq. ft.
- Single family
- Active
Listed by:nathan lyman
Office:re/max precision
MLS#:715765
Source:IA_DMAAR
Price summary
- Price:$635,000
- Price per sq. ft.:$320.55
- Monthly HOA dues:$12.5
About this home
Better than new Sage resale! Welcome to 455 NW Ashley Circle in Waukee, where quality craftsmanship meets thoughtful design in this spacious 5-bedroom, 3.5-bathroom home with nearly 3600 sq ft of living space and a 3-stall garage. This home also features a bonus room in addition to the five bedrooms! The Bayberry floor plan offers a seamless blend of versatility and elegance, featuring tray ceilings, a tiled primary shower, walk-in master closet, soaking tub, Jack and Jill bathroom for the second & third bedrooms on the main floor, and upgraded lighting and flooring packages throughout. A half bath and large laundry room with tons of storage are also located on the main floor for added convenience. The kitchen includes quartz countertops, gas range with hood, soft-close cabinetry, a large center island, and a hidden walk-in pantry that adds both style and function.The lower level includes 2 additional bedrooms, bonus room - perfect for a gym, home office or playroom - full bath, large storage room and wet bar. Irrigation system included all on a large walkout lot!
Contact an agent
Home facts
- Year built:2023
- Listing Id #:715765
- Added:124 day(s) ago
- Updated:August 19, 2025 at 03:01 PM
Rooms and interior
- Bedrooms:5
- Total bathrooms:4
- Full bathrooms:3
- Half bathrooms:1
- Living area:1,981 sq. ft.
Heating and cooling
- Cooling:Central Air
- Heating:Forced Air, Gas, Natural Gas
Structure and exterior
- Roof:Asphalt, Shingle
- Year built:2023
- Building area:1,981 sq. ft.
- Lot area:0.38 Acres
Utilities
- Water:Public
- Sewer:Public Sewer
Finances and disclosures
- Price:$635,000
- Price per sq. ft.:$320.55
- Tax amount:$468
New listings near 455 NW Ashley Circle
- New
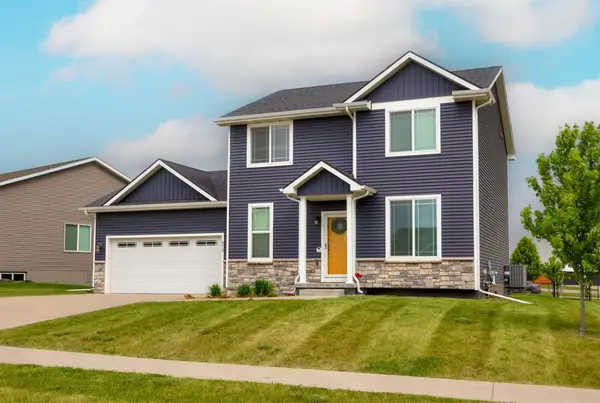 $359,900Active3 beds 3 baths1,644 sq. ft.
$359,900Active3 beds 3 baths1,644 sq. ft.675 SE Maxwell Drive, Waukee, IA 50263
MLS# 724555Listed by: RE/MAX PRECISION - New
 $213,750Active2 beds 2 baths1,440 sq. ft.
$213,750Active2 beds 2 baths1,440 sq. ft.38 NE Sunrise Drive, Waukee, IA 50263
MLS# 724427Listed by: RE/MAX CONCEPTS - New
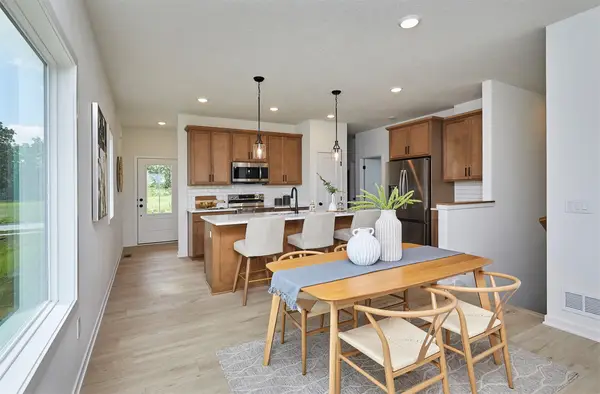 $389,900Active4 beds 3 baths1,105 sq. ft.
$389,900Active4 beds 3 baths1,105 sq. ft.1044 NW Macarthur Lane, Waukee, IA 50263
MLS# 724398Listed by: RE/MAX CONCEPTS - Open Sat, 10am to 1pmNew
 $429,900Active4 beds 3 baths1,265 sq. ft.
$429,900Active4 beds 3 baths1,265 sq. ft.725 SE Drumlin Drive, Waukee, IA 50263
MLS# 724375Listed by: EXP REALTY, LLC - New
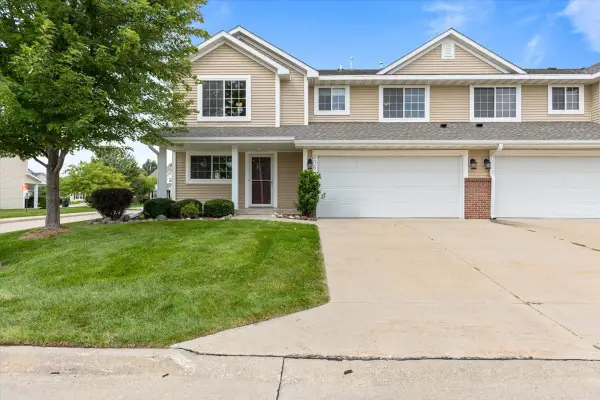 $223,000Active2 beds 3 baths1,468 sq. ft.
$223,000Active2 beds 3 baths1,468 sq. ft.806 SE White Oak Lane, Waukee, IA 50263
MLS# 724384Listed by: LPT REALTY, LLC - New
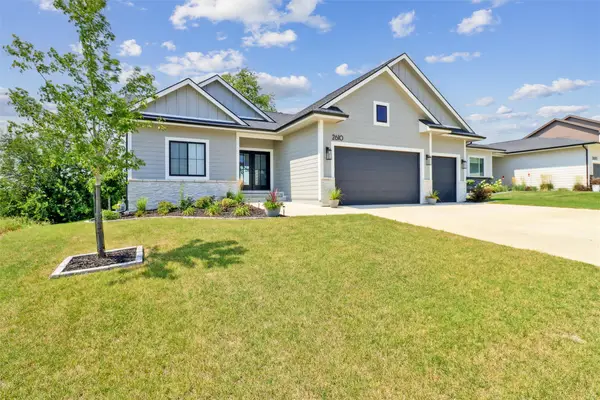 $589,900Active4 beds 3 baths1,518 sq. ft.
$589,900Active4 beds 3 baths1,518 sq. ft.2610 Adobe Drive, Waukee, IA 50263
MLS# 724376Listed by: RE/MAX PRECISION - New
 $614,743Active6 beds 4 baths2,573 sq. ft.
$614,743Active6 beds 4 baths2,573 sq. ft.330 Dunham Drive, Waukee, IA 50263
MLS# 724366Listed by: IOWA REALTY MILLS CROSSING - New
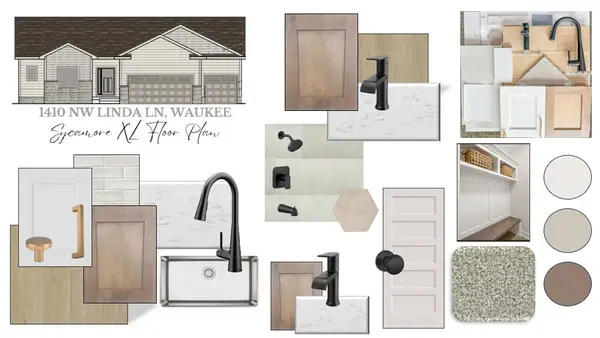 $560,635Active5 beds 3 baths1,862 sq. ft.
$560,635Active5 beds 3 baths1,862 sq. ft.1410 NW Linda Lane, Waukee, IA 50263
MLS# 724319Listed by: RE/MAX PRECISION - New
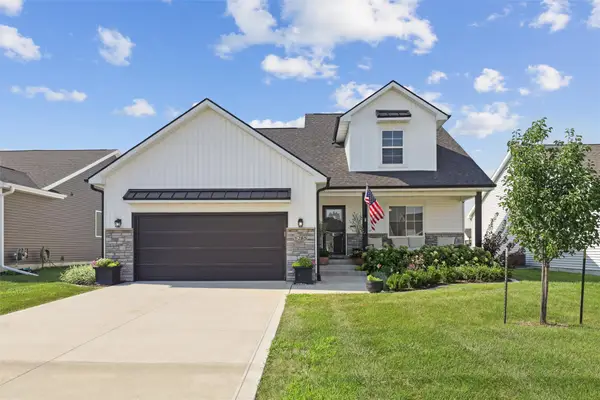 $379,000Active4 beds 3 baths1,554 sq. ft.
$379,000Active4 beds 3 baths1,554 sq. ft.1285 NW Bunker Hill Drive, Waukee, IA 50263
MLS# 724184Listed by: IOWA REALTY ANKENY 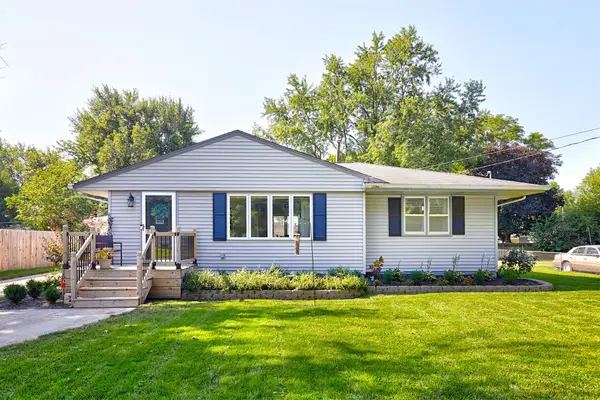 $299,900Pending3 beds 3 baths960 sq. ft.
$299,900Pending3 beds 3 baths960 sq. ft.60 Northview Drive, Waukee, IA 50263
MLS# 724278Listed by: RE/MAX PRECISION
