55 NW Alderleaf Drive, Waukee, IA 50263
Local realty services provided by:Better Homes and Gardens Real Estate Innovations

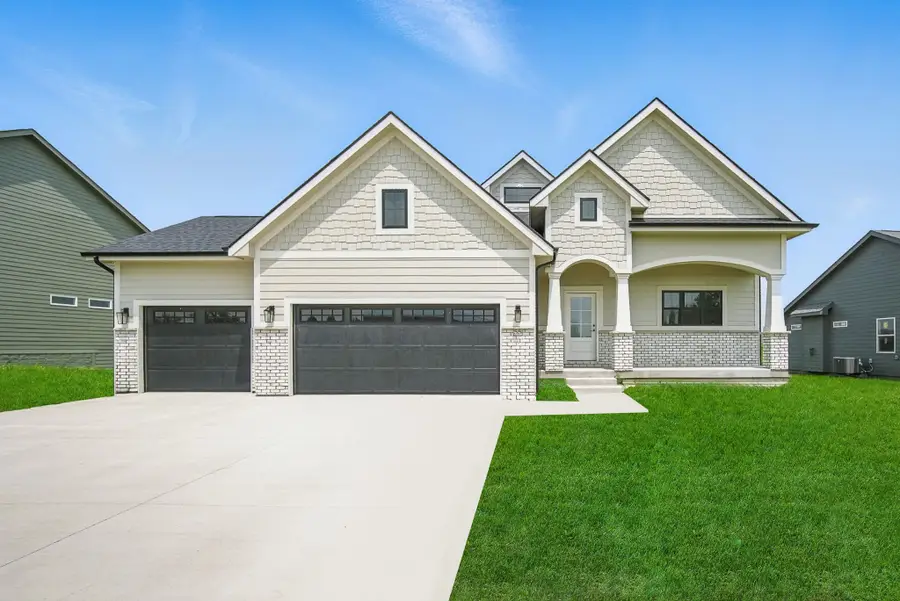
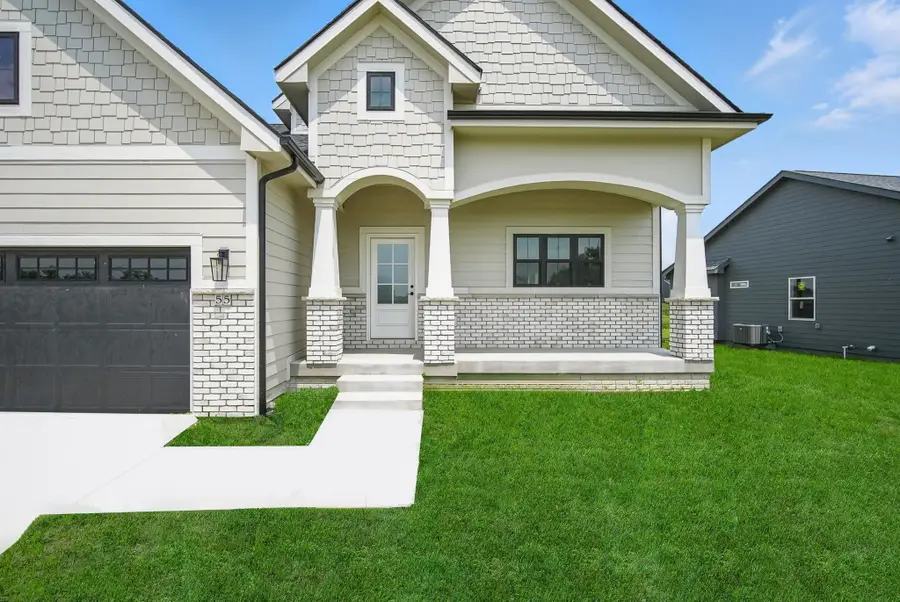
55 NW Alderleaf Drive,Waukee, IA 50263
$550,000
- 4 Beds
- 3 Baths
- 2,064 sq. ft.
- Single family
- Active
Listed by:micole van walbeek
Office:re/max concepts
MLS#:720988
Source:IA_DMAAR
Price summary
- Price:$550,000
- Price per sq. ft.:$266.47
- Monthly HOA dues:$12.5
About this home
**Hot Summer, Hot Deal!! Cool off with a $50k price drop on this house only** Discover over 2,000 square feet of thoughtfully designed living space in this exceptional 1.5-story floor plan, perfectly situated in one of Iowa's fastest-growing communities. With 4 spacious bedrooms and 3 bathrooms, this home offers the ideal blend of comfort and style. The main-level primary suite is a true retreat, featuring a luxurious ensuite bath and a generous walk-in closet. At the heart of the home, the kitchen is a gathering haven, showcasing a large island, quartz countertops, granite composite sink, custom range hood, and ample cabinetry?perfect for entertaining and everyday living. Conveniently located just moments from top-rated schools, parks, and major amenities, this home invites you to experience the perfect balance of natural beauty, modern design, and community living. Make this Waukee gem your forever home, where comfort meets sophistication and memories are waiting to be made.
Contact an agent
Home facts
- Year built:2023
- Listing Id #:720988
- Added:50 day(s) ago
- Updated:August 06, 2025 at 02:54 PM
Rooms and interior
- Bedrooms:4
- Total bathrooms:3
- Full bathrooms:2
- Half bathrooms:1
- Living area:2,064 sq. ft.
Heating and cooling
- Cooling:Central Air
- Heating:Forced Air, Gas, Natural Gas
Structure and exterior
- Year built:2023
- Building area:2,064 sq. ft.
- Lot area:0.26 Acres
Utilities
- Water:Public
Finances and disclosures
- Price:$550,000
- Price per sq. ft.:$266.47
- Tax amount:$12
New listings near 55 NW Alderleaf Drive
- Open Sun, 1 to 3pmNew
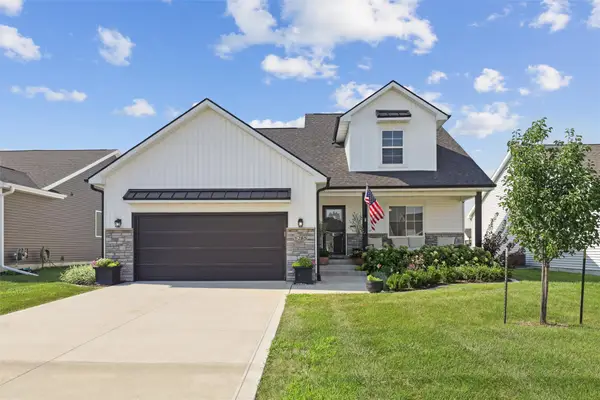 $379,000Active4 beds 3 baths1,554 sq. ft.
$379,000Active4 beds 3 baths1,554 sq. ft.1285 NW Bunker Hill Drive, Waukee, IA 50263
MLS# 724184Listed by: IOWA REALTY ANKENY - New
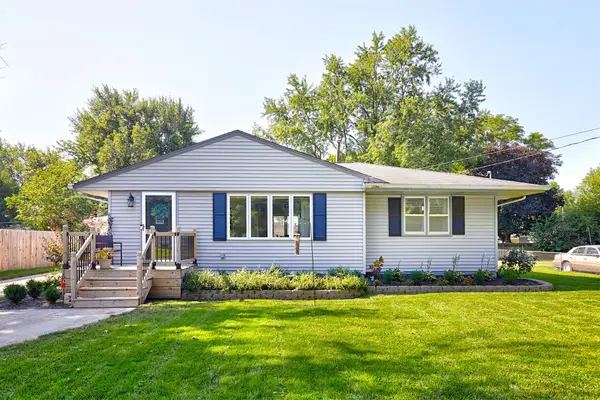 $299,900Active3 beds 3 baths960 sq. ft.
$299,900Active3 beds 3 baths960 sq. ft.60 Northview Drive, Waukee, IA 50263
MLS# 724278Listed by: RE/MAX PRECISION - Open Sat, 10am to 12pmNew
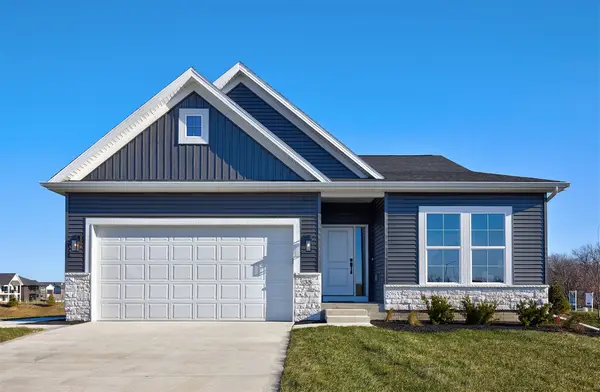 $424,990Active4 beds 3 baths1,480 sq. ft.
$424,990Active4 beds 3 baths1,480 sq. ft.35 NW Rolling Circle, Waukee, IA 50263
MLS# 724277Listed by: RE/MAX CONCEPTS - New
 $975,000Active5 beds 4 baths2,353 sq. ft.
$975,000Active5 beds 4 baths2,353 sq. ft.1045 SE Pinecrest Circle, Waukee, IA 50263
MLS# 724223Listed by: RE/MAX CONCEPTS - New
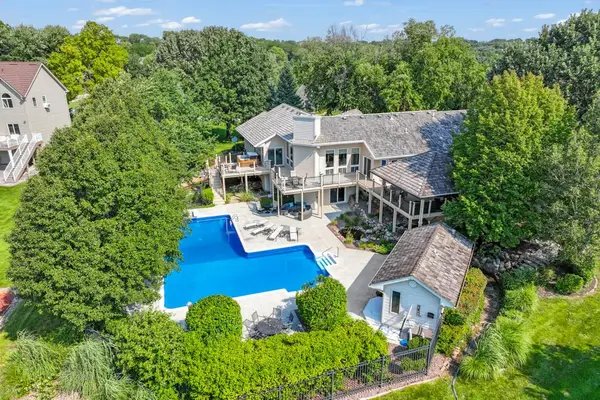 $1,150,000Active4 beds 4 baths2,200 sq. ft.
$1,150,000Active4 beds 4 baths2,200 sq. ft.35087 Burgundy Circle, Waukee, IA 50263
MLS# 724181Listed by: PEOPLES COMPANY - New
 $379,990Active4 beds 3 baths1,498 sq. ft.
$379,990Active4 beds 3 baths1,498 sq. ft.570 11th Street, Waukee, IA 50263
MLS# 724135Listed by: DRH REALTY OF IOWA, LLC - New
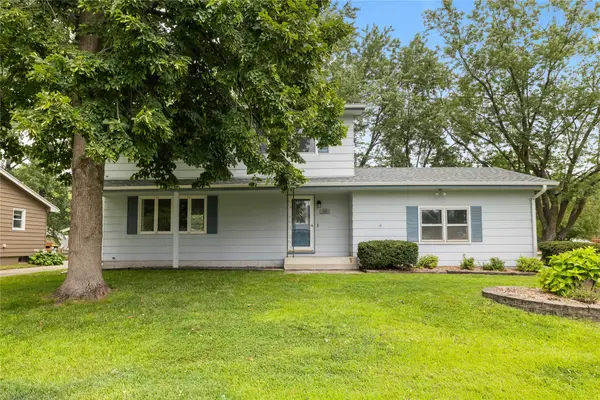 $300,000Active3 beds 3 baths1,820 sq. ft.
$300,000Active3 beds 3 baths1,820 sq. ft.95 Gray Avenue, Waukee, IA 50263
MLS# 724122Listed by: RE/MAX CONCEPTS - New
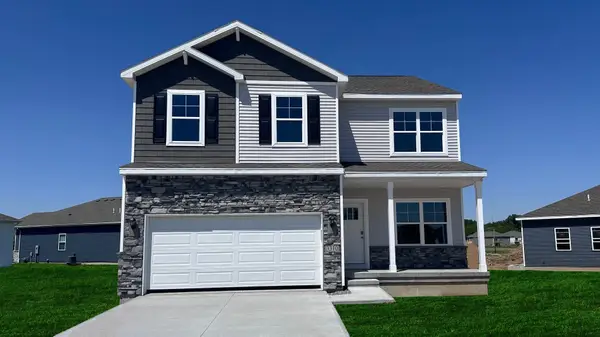 $377,990Active4 beds 3 baths2,053 sq. ft.
$377,990Active4 beds 3 baths2,053 sq. ft.1390 Northview Drive, Waukee, IA 50263
MLS# 724127Listed by: DRH REALTY OF IOWA, LLC - New
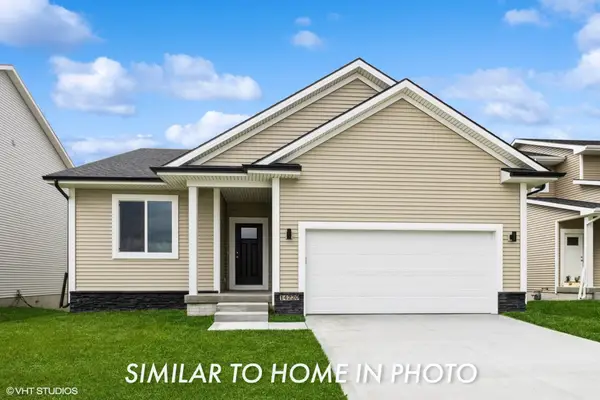 $397,950Active4 beds 3 baths1,492 sq. ft.
$397,950Active4 beds 3 baths1,492 sq. ft.2301 Chan Drive, Adel, IA 50003
MLS# 724048Listed by: EXP REALTY, LLC - New
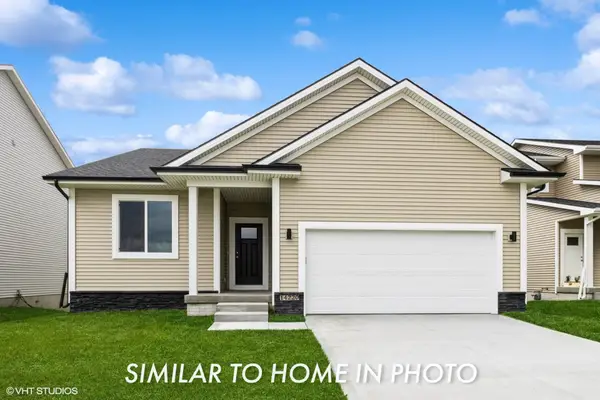 $390,950Active5 beds 3 baths1,492 sq. ft.
$390,950Active5 beds 3 baths1,492 sq. ft.2308 Chan Drive, Adel, IA 50003
MLS# 724044Listed by: EXP REALTY, LLC

