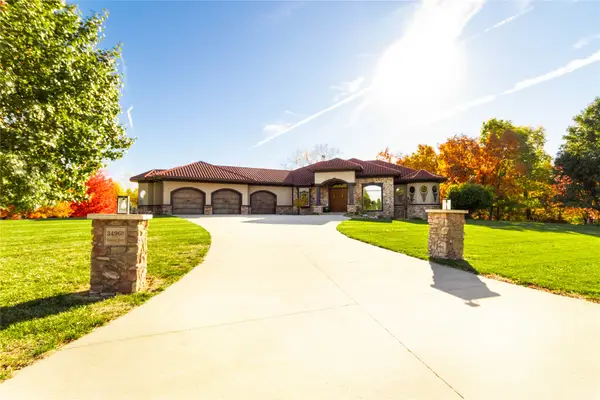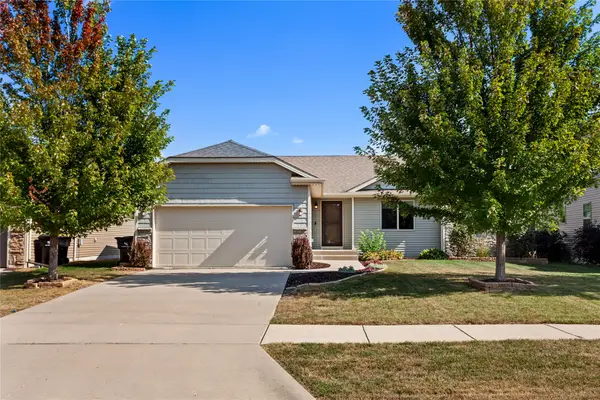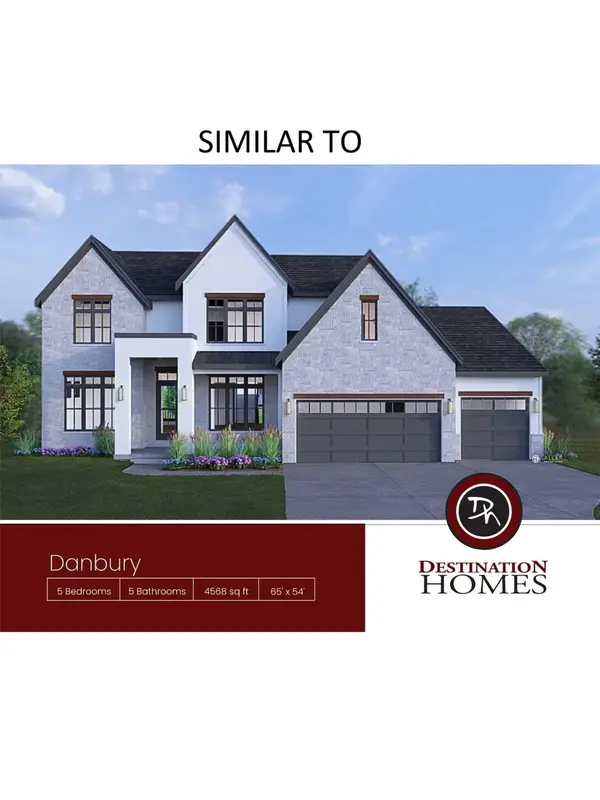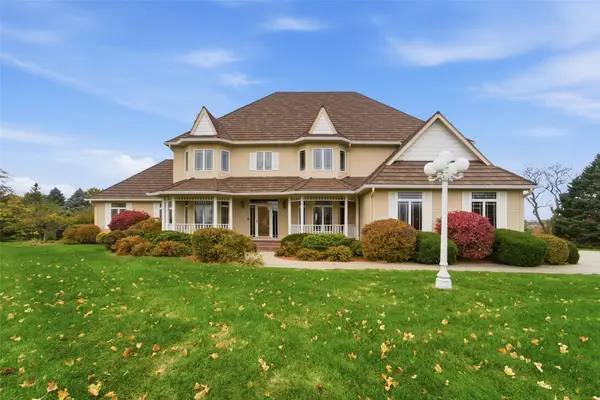60 NW Valleyview Drive, Waukee, IA 50263
Local realty services provided by:Better Homes and Gardens Real Estate Innovations
60 NW Valleyview Drive,Waukee, IA 50263
$465,000
- 4 Beds
- 3 Baths
- 2,091 sq. ft.
- Single family
- Pending
Listed by: bo cosens, cara kelly
Office: re/max precision
MLS#:722526
Source:IA_DMAAR
Price summary
- Price:$465,000
- Price per sq. ft.:$222.38
- Monthly HOA dues:$12.5
About this home
Step into a cozy and comfortable 4-bedroom, 2-story home in the desirable Ashley Acres community. This spacious residence blends functional design with modern convenience, offering the perfect canvas for your dream home. The main level features 9' ceilings, creating an open and inviting atmosphere. A versatile den provides space for a home office, library, or quiet retreat. The beautifully designed bathroom includes a tiled shower, adding a touch of luxury to your routine. Enjoy outdoor living on the 12x12 covered deck with wrought iron balusters, ideal for gatherings, barbecues, or relaxing. The unfinished basement is ready to be customized and plumbed for an additional bathroom, offering endless possibilities for extra living space. As a resale, this home comes with an established yard, included appliances, and the charm of a settled neighborhood, saving you the hassle and cost of starting from scratch. This well-maintained 4-bedroom, 2-story walkout offers a unique opportunity to embrace comfort and style. Schedule a private showing today to discover your next home! All information obtained from seller and public records.
Contact an agent
Home facts
- Year built:2023
- Listing ID #:722526
- Added:131 day(s) ago
- Updated:November 25, 2025 at 10:48 PM
Rooms and interior
- Bedrooms:4
- Total bathrooms:3
- Full bathrooms:1
- Half bathrooms:1
- Living area:2,091 sq. ft.
Heating and cooling
- Cooling:Central Air
- Heating:Forced Air, Gas
Structure and exterior
- Roof:Asphalt, Shingle
- Year built:2023
- Building area:2,091 sq. ft.
- Lot area:0.23 Acres
Utilities
- Water:Public
- Sewer:Public Sewer
Finances and disclosures
- Price:$465,000
- Price per sq. ft.:$222.38
- Tax amount:$8
New listings near 60 NW Valleyview Drive
- New
 $377,990Active3 beds 2 baths1,480 sq. ft.
$377,990Active3 beds 2 baths1,480 sq. ft.130 NW Rolling Circle, Waukee, IA 50263
MLS# 730942Listed by: RE/MAX CONCEPTS - New
 $425,000Active4 beds 3 baths1,372 sq. ft.
$425,000Active4 beds 3 baths1,372 sq. ft.930 9th Street, Waukee, IA 50263
MLS# 730915Listed by: RE/MAX CONCEPTS - New
 $795,000Active5 beds 4 baths2,651 sq. ft.
$795,000Active5 beds 4 baths2,651 sq. ft.720 Daybreak Drive, Waukee, IA 50263
MLS# 730919Listed by: RE/MAX PRECISION - New
 $484,990Active4 beds 3 baths2,225 sq. ft.
$484,990Active4 beds 3 baths2,225 sq. ft.2530 SE Florence Drive, Waukee, IA 50263
MLS# 730769Listed by: REALTY ONE GROUP IMPACT - New
 $354,900Active4 beds 2 baths1,341 sq. ft.
$354,900Active4 beds 2 baths1,341 sq. ft.2120 SE Prairie Creek Drive, Waukee, IA 50263
MLS# 730852Listed by: RE/MAX PRECISION - New
 $344,900Active4 beds 3 baths1,161 sq. ft.
$344,900Active4 beds 3 baths1,161 sq. ft.232 NW Pike Circle, Waukee, IA 50263
MLS# 730882Listed by: 1 PERCENT LISTS EVOLUTION  $995,000Pending4 beds 4 baths2,188 sq. ft.
$995,000Pending4 beds 4 baths2,188 sq. ft.34968 Vintage Trail, Waukee, IA 50263
MLS# 730684Listed by: KELLER WILLIAMS REALTY GDM- New
 $384,500Active4 beds 3 baths1,409 sq. ft.
$384,500Active4 beds 3 baths1,409 sq. ft.1525 S Warrior Lane, Waukee, IA 50263
MLS# 730632Listed by: REALTY ONE GROUP IMPACT - New
 $1,399,000Active5 beds 5 baths3,491 sq. ft.
$1,399,000Active5 beds 5 baths3,491 sq. ft.930 Harrington Way, Waukee, IA 50263
MLS# 730571Listed by: IOWA REALTY MILLS CROSSING  $750,000Pending7 beds 5 baths4,832 sq. ft.
$750,000Pending7 beds 5 baths4,832 sq. ft.31619 Silverado Lane, Waukee, IA 50263
MLS# 730557Listed by: KELLER WILLIAMS REALTY GDM
