65 SE Dillon Drive, Waukee, IA 50263
Local realty services provided by:Better Homes and Gardens Real Estate Innovations
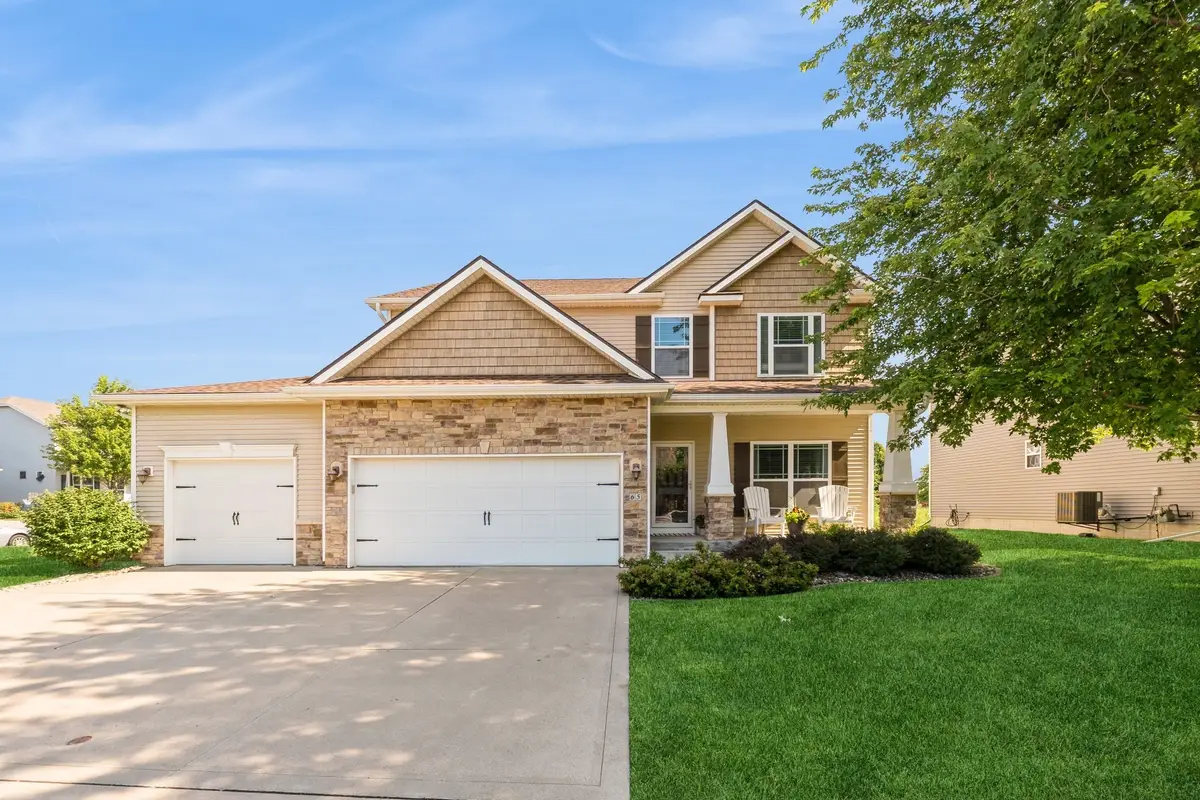
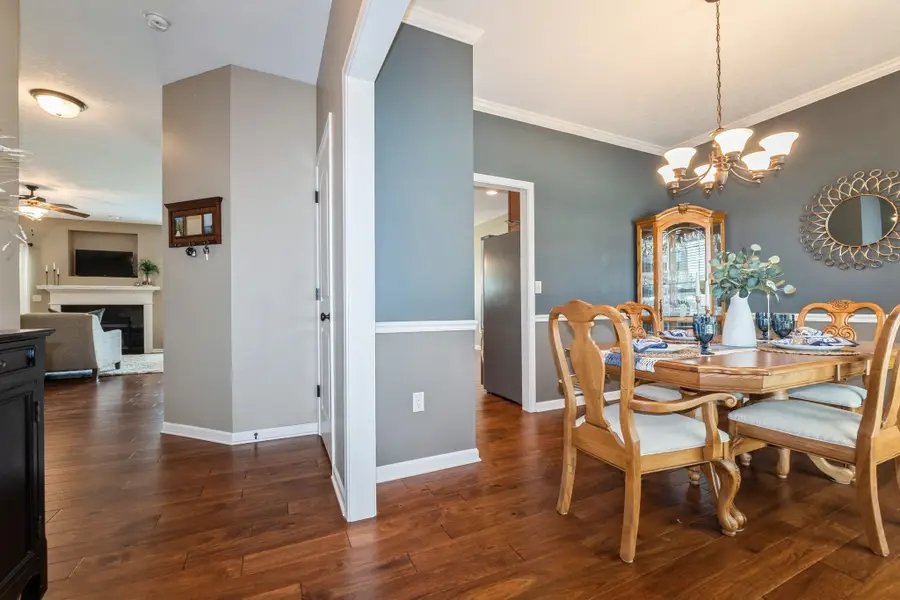
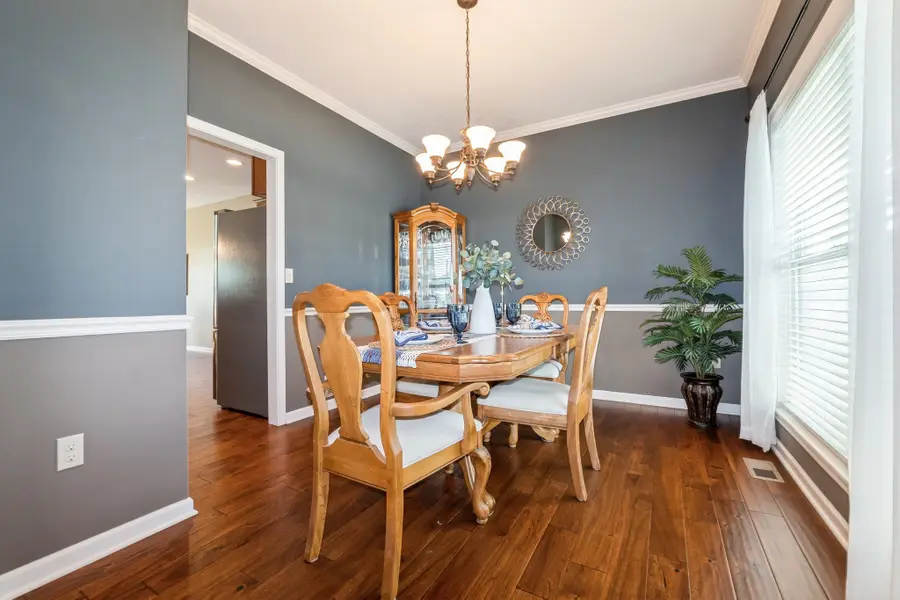
65 SE Dillon Drive,Waukee, IA 50263
$469,900
- 4 Beds
- 4 Baths
- 2,257 sq. ft.
- Single family
- Active
Listed by:lisa davis
Office:re/max precision
MLS#:723265
Source:IA_DMAAR
Price summary
- Price:$469,900
- Price per sq. ft.:$208.2
- Monthly HOA dues:$41.67
About this home
Exceptional home!!! Updated 4 bedroom 2 sty on wonderful corner lot backing to trail in desirable Glynn Village Neighborhood. Newer roof. New carpet throughout. Hardwood floors. Stunning eat-in kitchen with stainless appliances and pantry. Sliding doors in kitchen lead to amazing outdoor living spaces including a large deck and beautifully landscaped patio area with firepit. Formal dining room. Family room with direct vent gas fireplace. Main level powder room. Upper level features four bedrooms, two baths, landing area and laundry. Spacious vaulted primary bedroom w/walk-in closet. Stunning luxury primary bath featuring its own vaulted ceiling, tile floors, dual vanity, jet tub and separate shower. Beautifully finished lower level with second family room and full bath. Charming curb appeal w/inviting front porch and beautiful landscaping. Enjoy the wonderful amenities that Glynn Village offers including extensive trail system and two community pools. This home is in pristine condition and shows beautifully so don't miss the opportunity to see all it has to offer for yourself! All information obtained from Seller and public records.
Contact an agent
Home facts
- Year built:2011
- Listing Id #:723265
- Added:15 day(s) ago
- Updated:August 12, 2025 at 07:43 PM
Rooms and interior
- Bedrooms:4
- Total bathrooms:4
- Full bathrooms:3
- Half bathrooms:1
- Living area:2,257 sq. ft.
Heating and cooling
- Cooling:Central Air
- Heating:Forced Air, Gas, Natural Gas
Structure and exterior
- Roof:Asphalt, Shingle
- Year built:2011
- Building area:2,257 sq. ft.
- Lot area:0.23 Acres
Utilities
- Water:Public
- Sewer:Public Sewer
Finances and disclosures
- Price:$469,900
- Price per sq. ft.:$208.2
- Tax amount:$6,106
New listings near 65 SE Dillon Drive
- Open Sun, 1 to 3pmNew
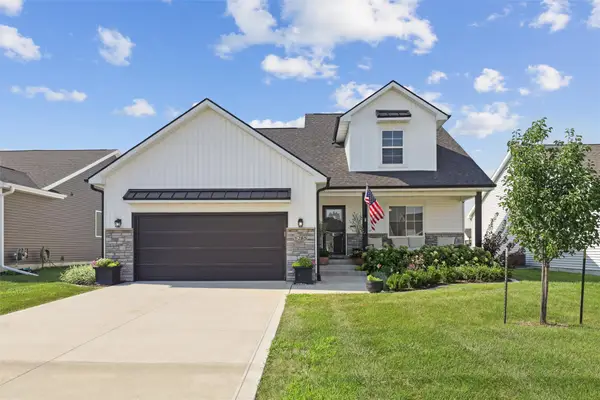 $379,000Active4 beds 3 baths1,554 sq. ft.
$379,000Active4 beds 3 baths1,554 sq. ft.1285 NW Bunker Hill Drive, Waukee, IA 50263
MLS# 724184Listed by: IOWA REALTY ANKENY - New
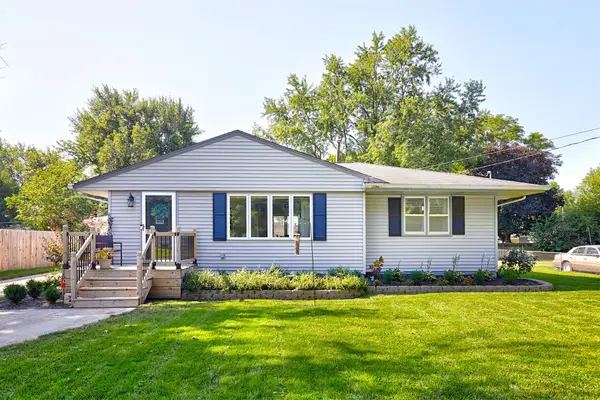 $299,900Active3 beds 3 baths960 sq. ft.
$299,900Active3 beds 3 baths960 sq. ft.60 Northview Drive, Waukee, IA 50263
MLS# 724278Listed by: RE/MAX PRECISION - Open Sat, 10am to 12pmNew
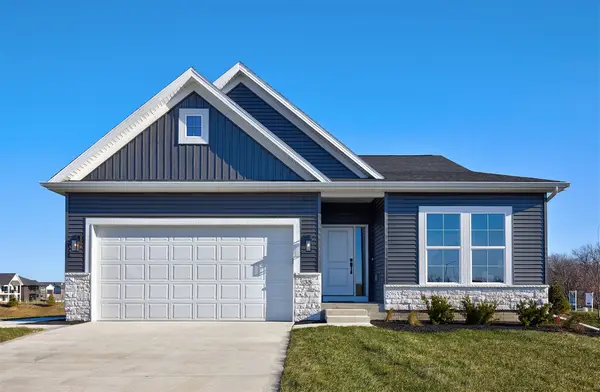 $424,990Active4 beds 3 baths1,480 sq. ft.
$424,990Active4 beds 3 baths1,480 sq. ft.35 NW Rolling Circle, Waukee, IA 50263
MLS# 724277Listed by: RE/MAX CONCEPTS - New
 $975,000Active5 beds 4 baths2,353 sq. ft.
$975,000Active5 beds 4 baths2,353 sq. ft.1045 SE Pinecrest Circle, Waukee, IA 50263
MLS# 724223Listed by: RE/MAX CONCEPTS - New
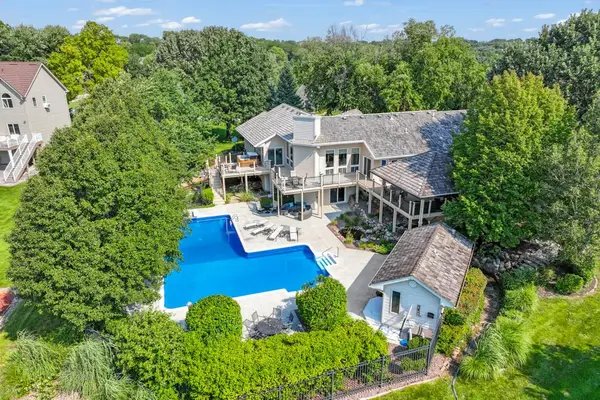 $1,150,000Active4 beds 4 baths2,200 sq. ft.
$1,150,000Active4 beds 4 baths2,200 sq. ft.35087 Burgundy Circle, Waukee, IA 50263
MLS# 724181Listed by: PEOPLES COMPANY - New
 $379,990Active4 beds 3 baths1,498 sq. ft.
$379,990Active4 beds 3 baths1,498 sq. ft.570 11th Street, Waukee, IA 50263
MLS# 724135Listed by: DRH REALTY OF IOWA, LLC - New
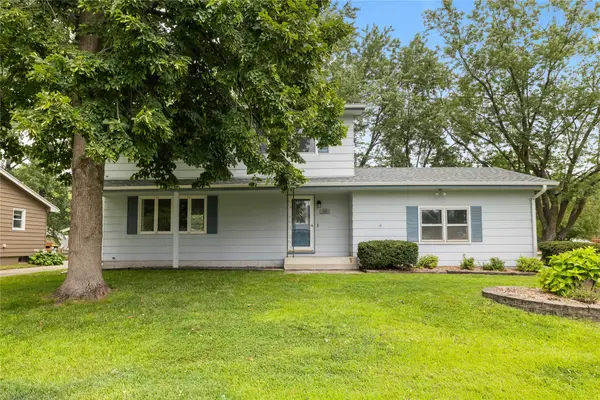 $300,000Active3 beds 3 baths1,820 sq. ft.
$300,000Active3 beds 3 baths1,820 sq. ft.95 Gray Avenue, Waukee, IA 50263
MLS# 724122Listed by: RE/MAX CONCEPTS - New
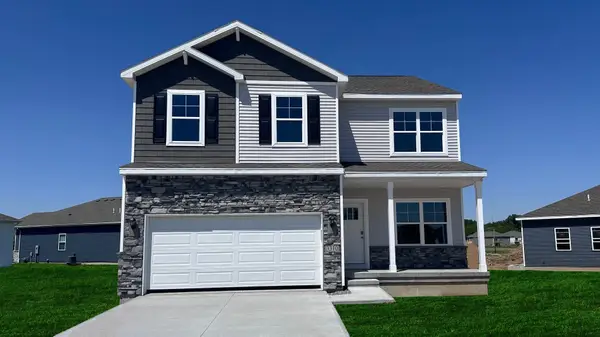 $377,990Active4 beds 3 baths2,053 sq. ft.
$377,990Active4 beds 3 baths2,053 sq. ft.1390 Northview Drive, Waukee, IA 50263
MLS# 724127Listed by: DRH REALTY OF IOWA, LLC - New
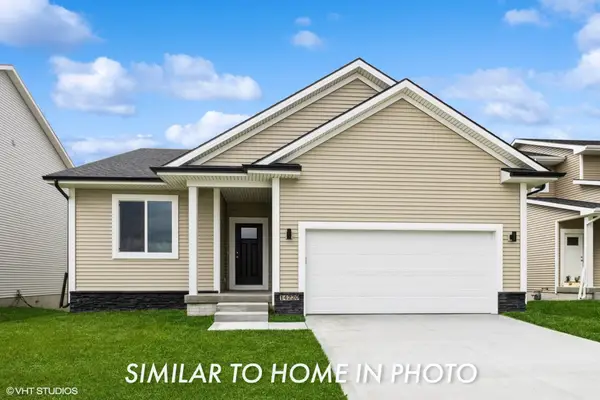 $397,950Active4 beds 3 baths1,492 sq. ft.
$397,950Active4 beds 3 baths1,492 sq. ft.2301 Chan Drive, Adel, IA 50003
MLS# 724048Listed by: EXP REALTY, LLC - New
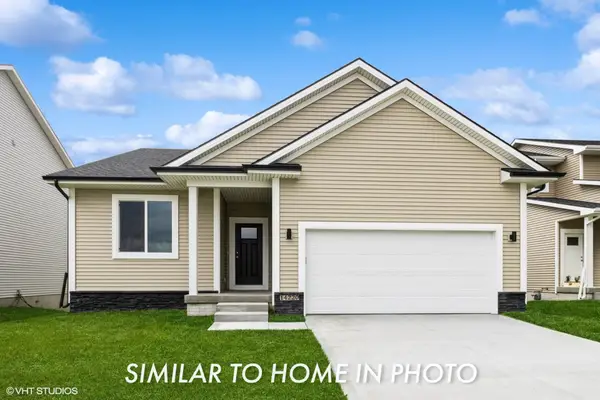 $390,950Active5 beds 3 baths1,492 sq. ft.
$390,950Active5 beds 3 baths1,492 sq. ft.2308 Chan Drive, Adel, IA 50003
MLS# 724044Listed by: EXP REALTY, LLC

