670 SE Drumlin Drive, Waukee, IA 50263
Local realty services provided by:Better Homes and Gardens Real Estate Innovations
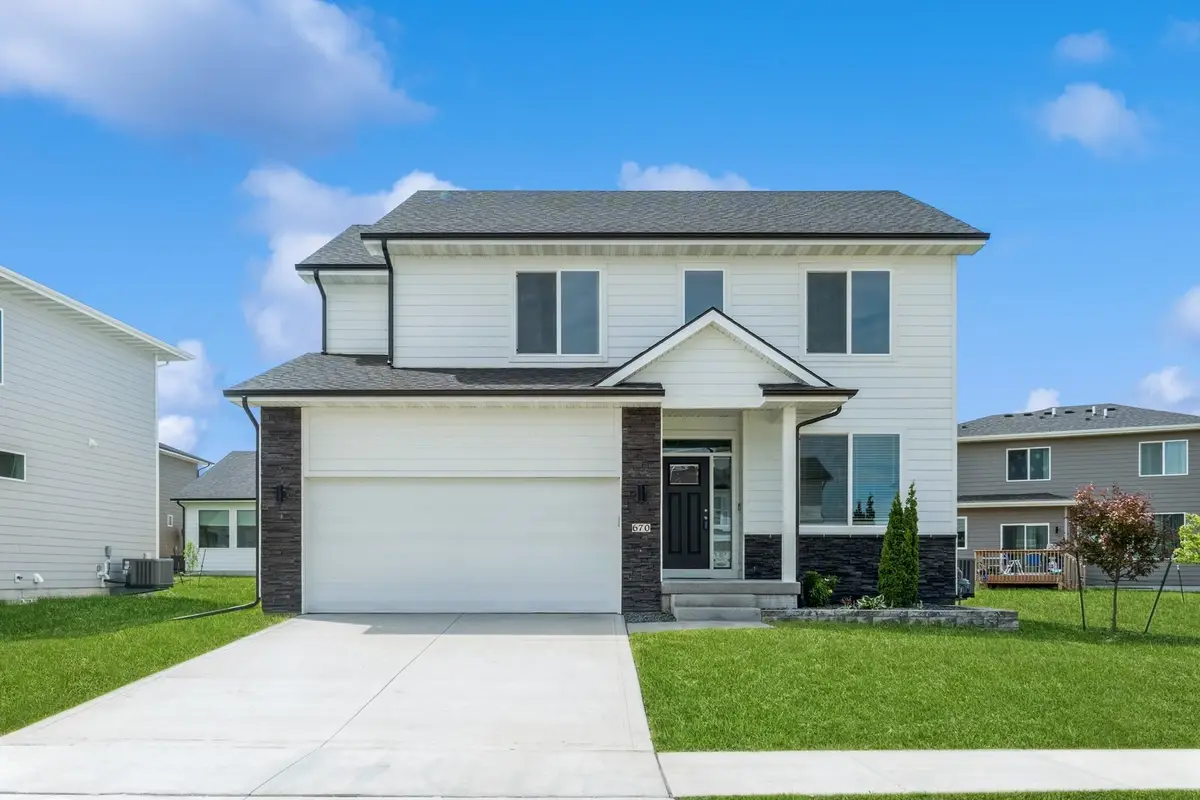

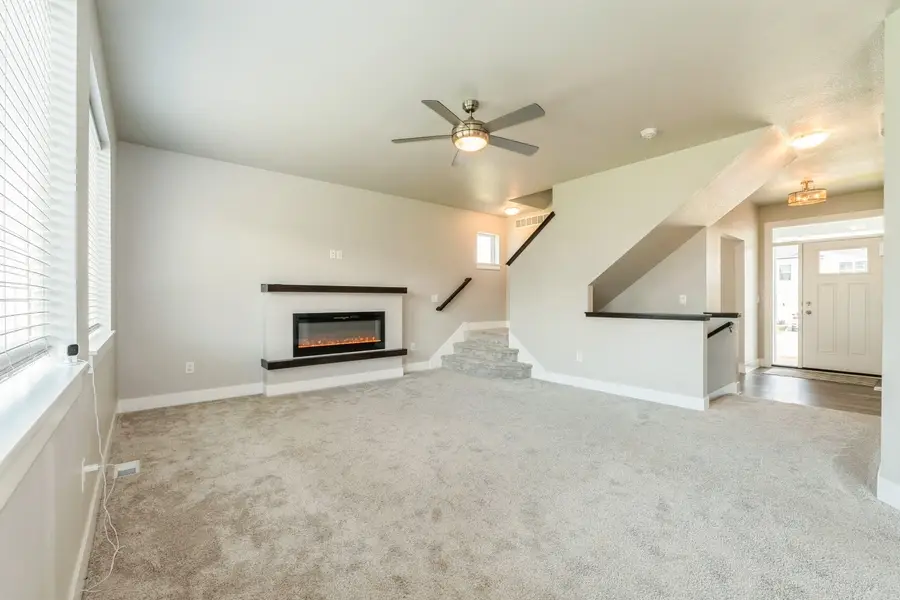
670 SE Drumlin Drive,Waukee, IA 50263
$385,000
- 4 Beds
- 3 Baths
- 1,965 sq. ft.
- Single family
- Active
Listed by:david charlson
Office:prometro realty
MLS#:718909
Source:IA_DMAAR
Price summary
- Price:$385,000
- Price per sq. ft.:$195.93
- Monthly HOA dues:$16.67
About this home
This like-new 4-bedroom home puts you right near all the action in Waukee, just a short walk to schools, restaurants, and entertainment. Appreciate quality features like cement board siding, stone accents, a side light entry, and big picture windows for lots of natural light. You’ll have plenty of space to stretch out with nearly 2,000 finished SF and the opportunity for future finish in the lower level. Sitting on a .19-acre lot with a big side yard, the home has a south-facing deck perfect for sunny afternoons. The entryway leads to a cozy study or playroom, and the main living area has a fireplace that makes it feel welcoming. The white eat-in kitchen is perfect with quartz countertops, stainless steel appliances, a big pantry, an island, and LVP flooring. There’s also a dining area and a half bath. All four bedrooms are on the same level upstairs, including the primary suite with a double vanity and walk-in closet. A full guest bathroom and laundry room complete this level. Builder warranty remains for extra peace of mind, including roof, windows, HVAC, siding, and structural components coverage. This location is super convenient and is close to Centennial Park, Waukee High School, and Kettlestone Central. Quick possession!
Contact an agent
Home facts
- Year built:2022
- Listing Id #:718909
- Added:72 day(s) ago
- Updated:August 06, 2025 at 02:54 PM
Rooms and interior
- Bedrooms:4
- Total bathrooms:3
- Full bathrooms:1
- Half bathrooms:1
- Living area:1,965 sq. ft.
Heating and cooling
- Cooling:Central Air
- Heating:Forced Air, Gas, Natural Gas
Structure and exterior
- Roof:Asphalt, Shingle
- Year built:2022
- Building area:1,965 sq. ft.
- Lot area:0.19 Acres
Utilities
- Water:Public
- Sewer:Public Sewer
Finances and disclosures
- Price:$385,000
- Price per sq. ft.:$195.93
- Tax amount:$6,305
New listings near 670 SE Drumlin Drive
- Open Sun, 1 to 3pmNew
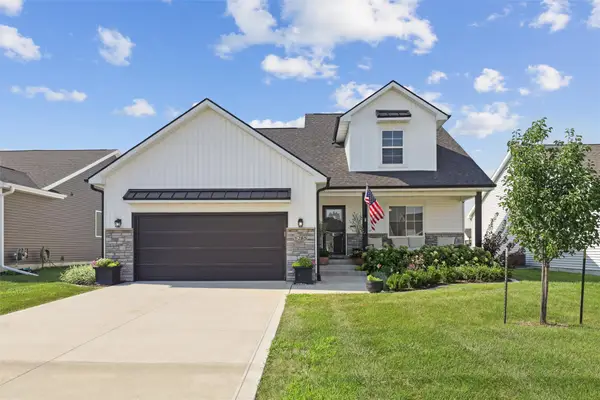 $379,000Active4 beds 3 baths1,554 sq. ft.
$379,000Active4 beds 3 baths1,554 sq. ft.1285 NW Bunker Hill Drive, Waukee, IA 50263
MLS# 724184Listed by: IOWA REALTY ANKENY - New
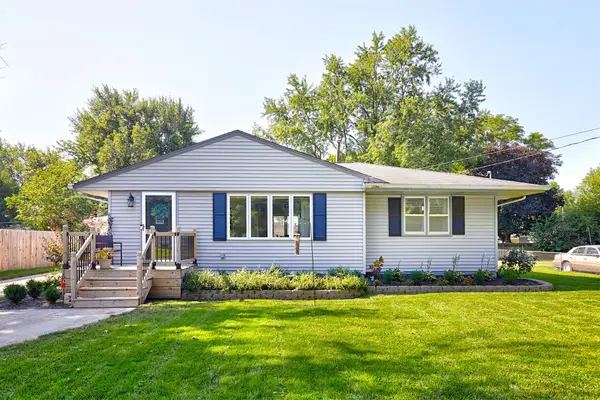 $299,900Active3 beds 3 baths960 sq. ft.
$299,900Active3 beds 3 baths960 sq. ft.60 Northview Drive, Waukee, IA 50263
MLS# 724278Listed by: RE/MAX PRECISION - Open Sat, 10am to 12pmNew
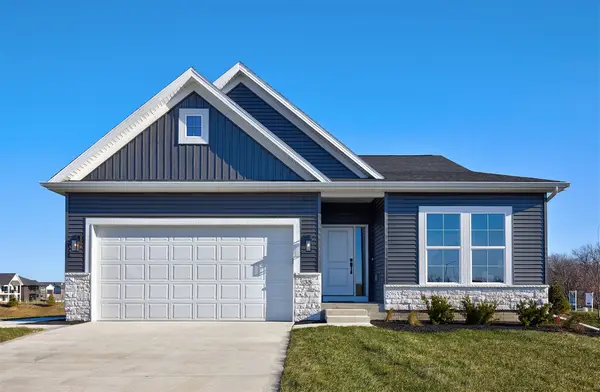 $424,990Active4 beds 3 baths1,480 sq. ft.
$424,990Active4 beds 3 baths1,480 sq. ft.35 NW Rolling Circle, Waukee, IA 50263
MLS# 724277Listed by: RE/MAX CONCEPTS - New
 $975,000Active5 beds 4 baths2,353 sq. ft.
$975,000Active5 beds 4 baths2,353 sq. ft.1045 SE Pinecrest Circle, Waukee, IA 50263
MLS# 724223Listed by: RE/MAX CONCEPTS - New
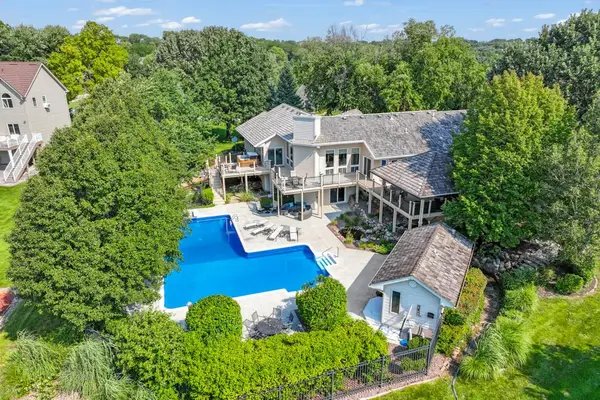 $1,150,000Active4 beds 4 baths2,200 sq. ft.
$1,150,000Active4 beds 4 baths2,200 sq. ft.35087 Burgundy Circle, Waukee, IA 50263
MLS# 724181Listed by: PEOPLES COMPANY - New
 $379,990Active4 beds 3 baths1,498 sq. ft.
$379,990Active4 beds 3 baths1,498 sq. ft.570 11th Street, Waukee, IA 50263
MLS# 724135Listed by: DRH REALTY OF IOWA, LLC - New
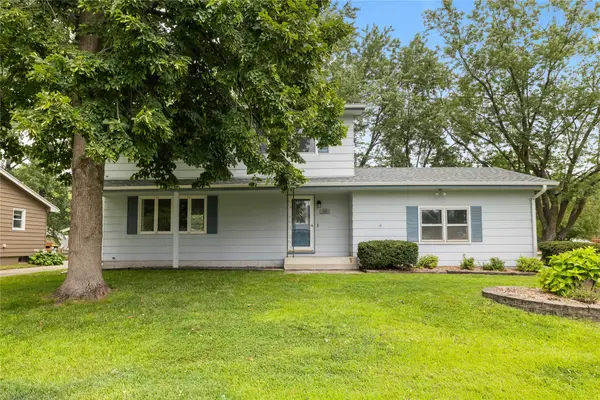 $300,000Active3 beds 3 baths1,820 sq. ft.
$300,000Active3 beds 3 baths1,820 sq. ft.95 Gray Avenue, Waukee, IA 50263
MLS# 724122Listed by: RE/MAX CONCEPTS - New
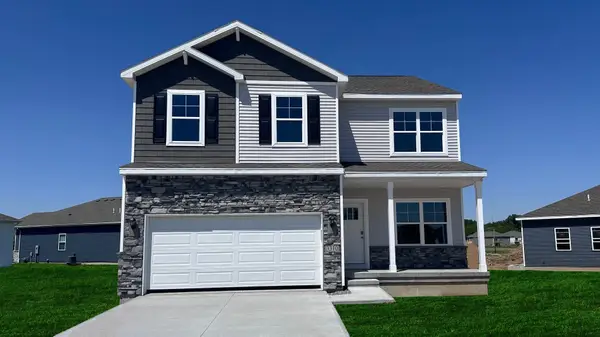 $377,990Active4 beds 3 baths2,053 sq. ft.
$377,990Active4 beds 3 baths2,053 sq. ft.1390 Northview Drive, Waukee, IA 50263
MLS# 724127Listed by: DRH REALTY OF IOWA, LLC - New
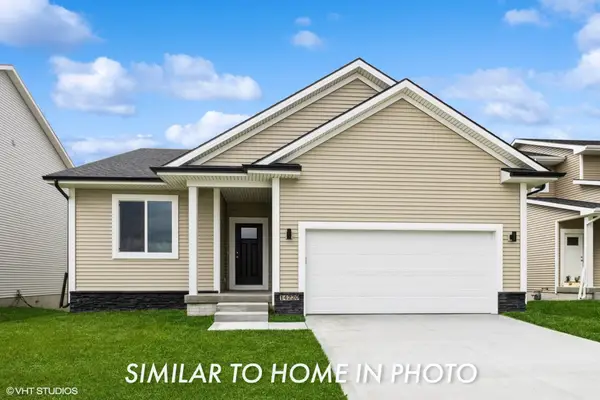 $397,950Active4 beds 3 baths1,492 sq. ft.
$397,950Active4 beds 3 baths1,492 sq. ft.2301 Chan Drive, Adel, IA 50003
MLS# 724048Listed by: EXP REALTY, LLC - New
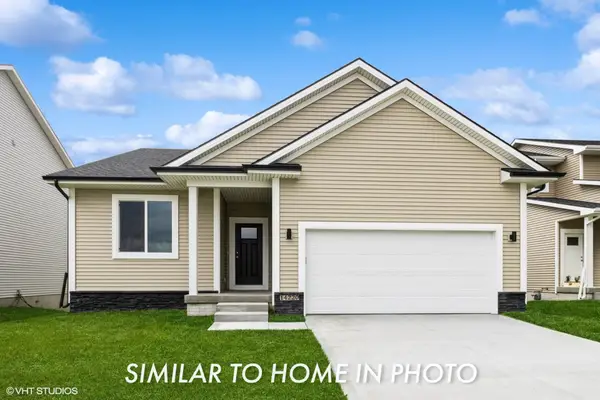 $390,950Active5 beds 3 baths1,492 sq. ft.
$390,950Active5 beds 3 baths1,492 sq. ft.2308 Chan Drive, Adel, IA 50003
MLS# 724044Listed by: EXP REALTY, LLC

