685 Indian Ridge Drive, Waukee, IA 50263
Local realty services provided by:Better Homes and Gardens Real Estate Innovations
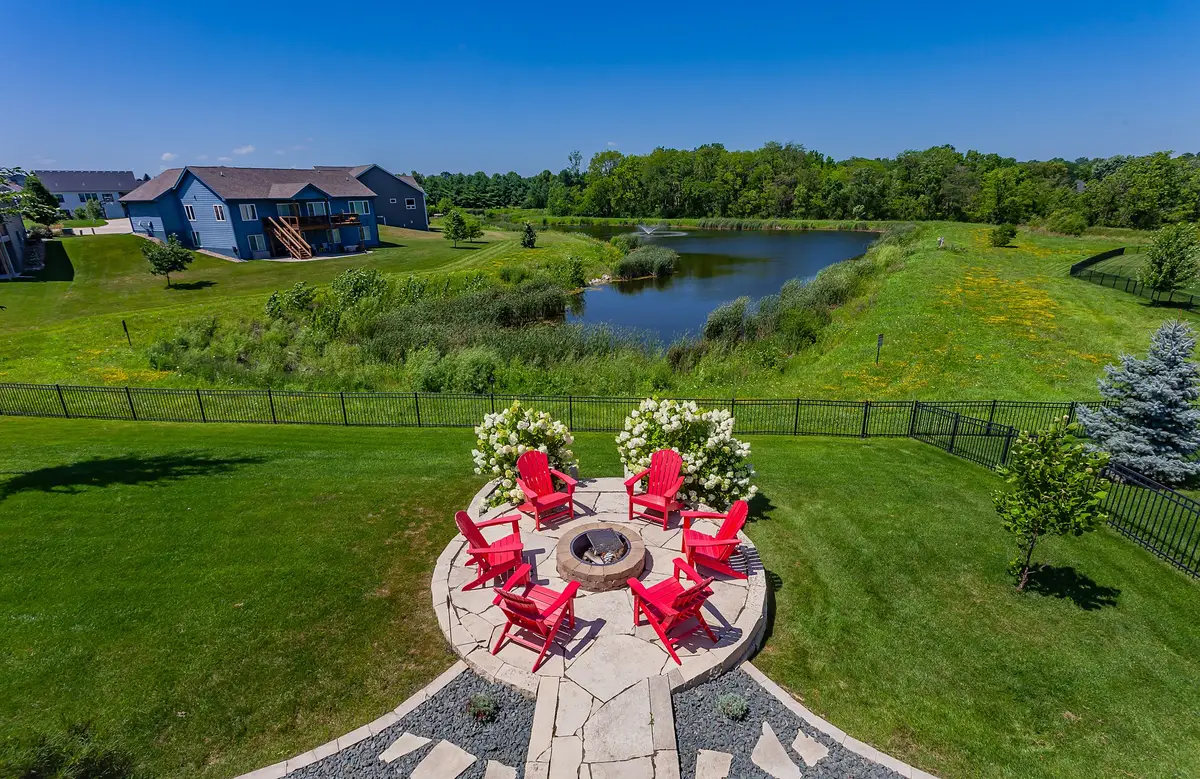
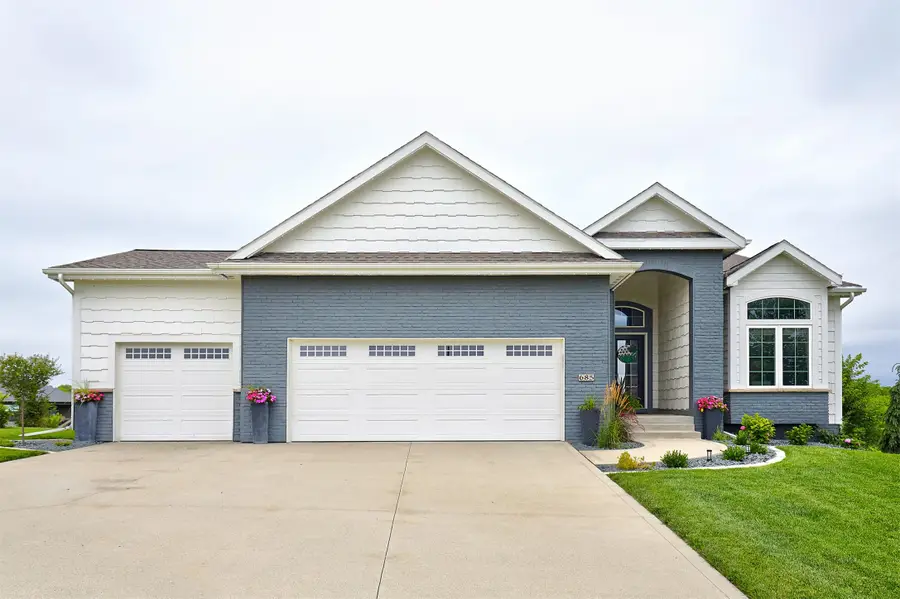
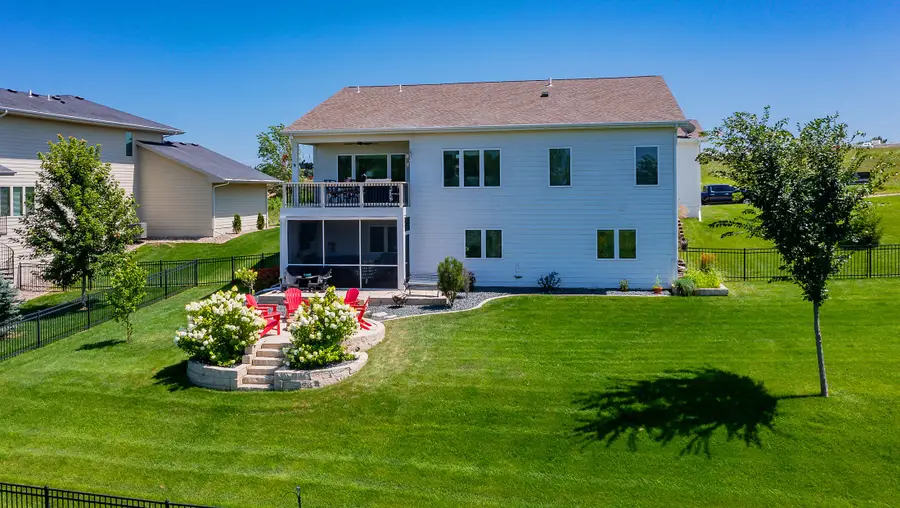
685 Indian Ridge Drive,Waukee, IA 50263
$689,900
- 4 Beds
- 4 Baths
- 1,849 sq. ft.
- Single family
- Active
Listed by:david welch
Office:re/max precision
MLS#:722149
Source:IA_DMAAR
Price summary
- Price:$689,900
- Price per sq. ft.:$373.12
- Monthly HOA dues:$20.83
About this home
Welcome to this stunning 4-bedroom ranch in Waukee, offering nearly 3,100 square feet of beautifully finished living space! Situated on a spacious 0.37-acre lot with a walk-out basement and pond views, this home blends comfort, style, and function. Enjoy outdoor living at its finest with a covered deck, fire pit area, irrigation system, and a fenced-in backyard—perfect for relaxing or entertaining.
Inside, you’ll find a bright, open floor plan with a gourmet kitchen featuring a gas cooktop, wall oven, and all appliances included—even the washer and dryer. The walk-out lower level is perfect for gatherings with a wet bar and generous entertaining space. The primary suite offers a luxurious retreat with a soaker tub and tiled shower.
Additional highlights include a deep three-car garage, ideal for extra storage or a workspace. Located in a desirable neighborhood with easy access to schools, parks, and trails—this one checks all the boxes!
Contact an agent
Home facts
- Year built:2015
- Listing Id #:722149
- Added:33 day(s) ago
- Updated:August 11, 2025 at 03:02 PM
Rooms and interior
- Bedrooms:4
- Total bathrooms:4
- Full bathrooms:3
- Half bathrooms:1
- Living area:1,849 sq. ft.
Heating and cooling
- Cooling:Central Air
- Heating:Gas, Natural Gas
Structure and exterior
- Roof:Asphalt, Shingle
- Year built:2015
- Building area:1,849 sq. ft.
Utilities
- Water:Public
Finances and disclosures
- Price:$689,900
- Price per sq. ft.:$373.12
- Tax amount:$9,252
New listings near 685 Indian Ridge Drive
- Open Sun, 1 to 3pmNew
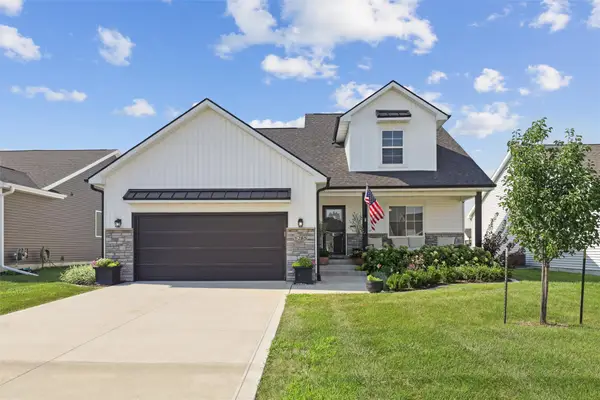 $379,000Active4 beds 3 baths1,554 sq. ft.
$379,000Active4 beds 3 baths1,554 sq. ft.1285 NW Bunker Hill Drive, Waukee, IA 50263
MLS# 724184Listed by: IOWA REALTY ANKENY - New
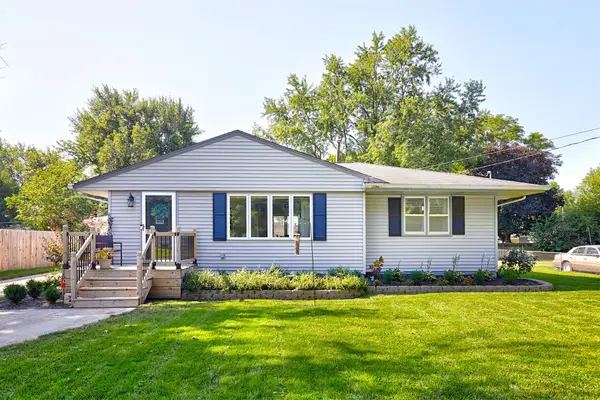 $299,900Active3 beds 3 baths960 sq. ft.
$299,900Active3 beds 3 baths960 sq. ft.60 Northview Drive, Waukee, IA 50263
MLS# 724278Listed by: RE/MAX PRECISION - Open Sat, 10am to 12pmNew
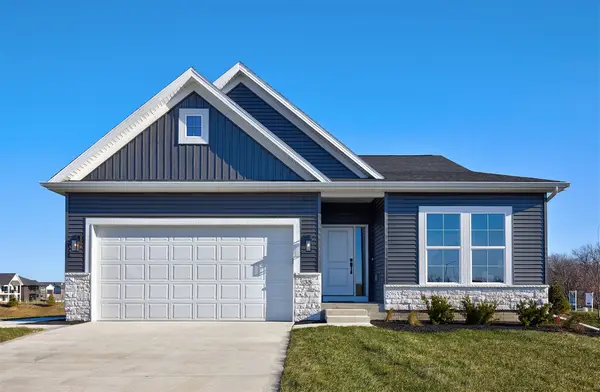 $424,990Active4 beds 3 baths1,480 sq. ft.
$424,990Active4 beds 3 baths1,480 sq. ft.35 NW Rolling Circle, Waukee, IA 50263
MLS# 724277Listed by: RE/MAX CONCEPTS - New
 $975,000Active5 beds 4 baths2,353 sq. ft.
$975,000Active5 beds 4 baths2,353 sq. ft.1045 SE Pinecrest Circle, Waukee, IA 50263
MLS# 724223Listed by: RE/MAX CONCEPTS - New
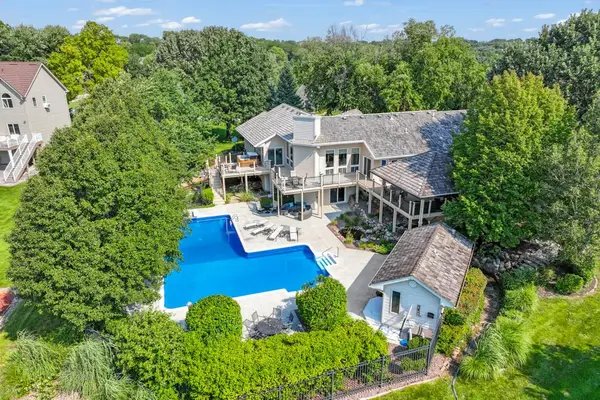 $1,150,000Active4 beds 4 baths2,200 sq. ft.
$1,150,000Active4 beds 4 baths2,200 sq. ft.35087 Burgundy Circle, Waukee, IA 50263
MLS# 724181Listed by: PEOPLES COMPANY - New
 $379,990Active4 beds 3 baths1,498 sq. ft.
$379,990Active4 beds 3 baths1,498 sq. ft.570 11th Street, Waukee, IA 50263
MLS# 724135Listed by: DRH REALTY OF IOWA, LLC - New
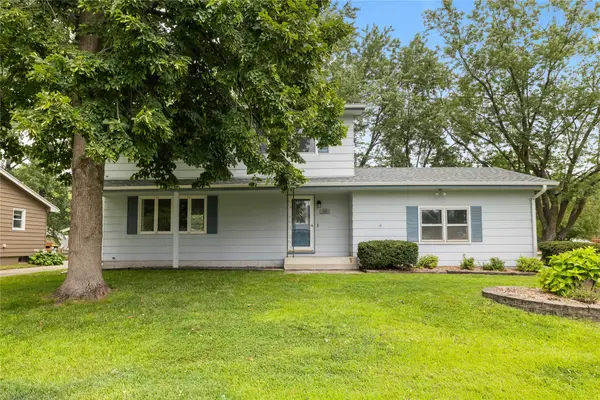 $300,000Active3 beds 3 baths1,820 sq. ft.
$300,000Active3 beds 3 baths1,820 sq. ft.95 Gray Avenue, Waukee, IA 50263
MLS# 724122Listed by: RE/MAX CONCEPTS - New
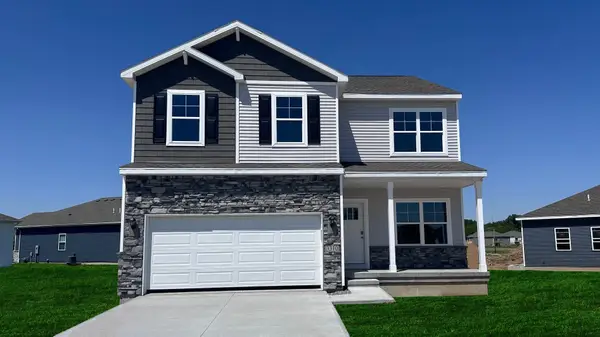 $377,990Active4 beds 3 baths2,053 sq. ft.
$377,990Active4 beds 3 baths2,053 sq. ft.1390 Northview Drive, Waukee, IA 50263
MLS# 724127Listed by: DRH REALTY OF IOWA, LLC - New
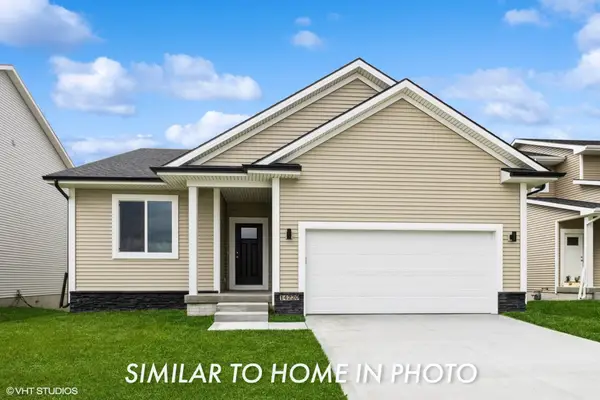 $397,950Active4 beds 3 baths1,492 sq. ft.
$397,950Active4 beds 3 baths1,492 sq. ft.2301 Chan Drive, Adel, IA 50003
MLS# 724048Listed by: EXP REALTY, LLC - New
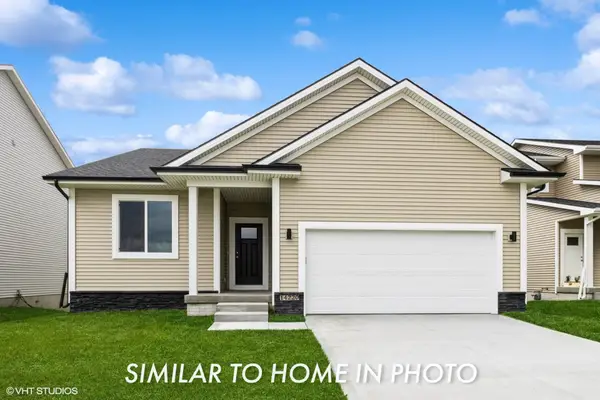 $390,950Active5 beds 3 baths1,492 sq. ft.
$390,950Active5 beds 3 baths1,492 sq. ft.2308 Chan Drive, Adel, IA 50003
MLS# 724044Listed by: EXP REALTY, LLC

