720 SE Driftwood Lane, Waukee, IA 50263
Local realty services provided by:Better Homes and Gardens Real Estate Innovations
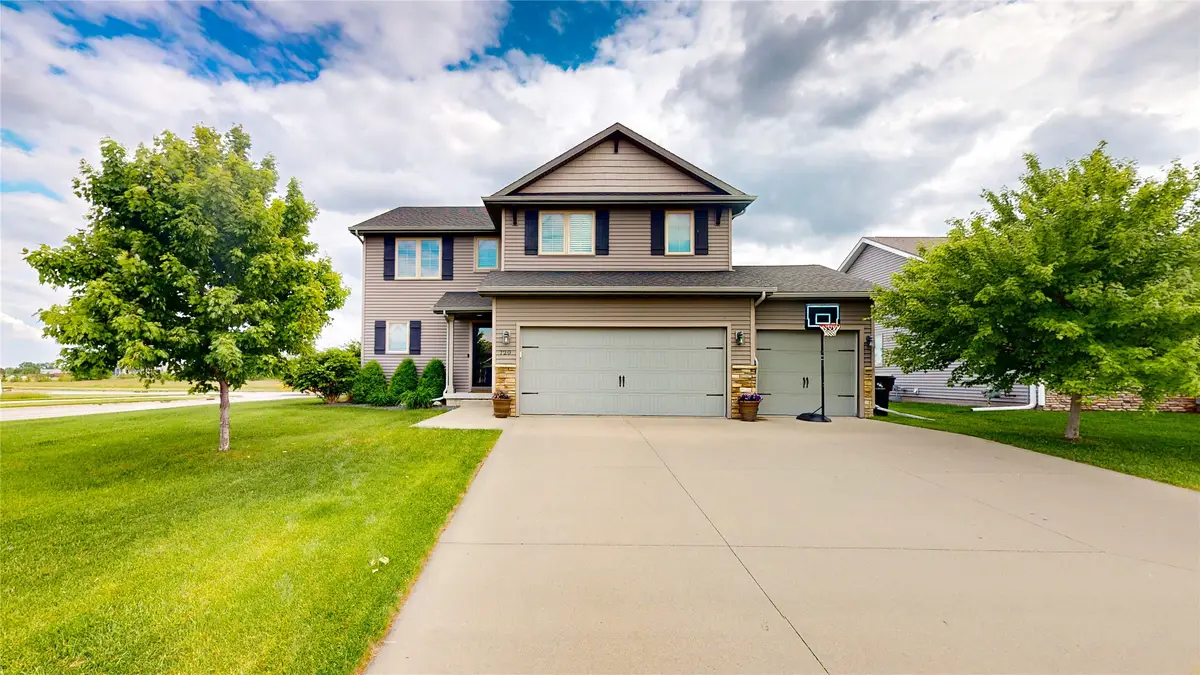
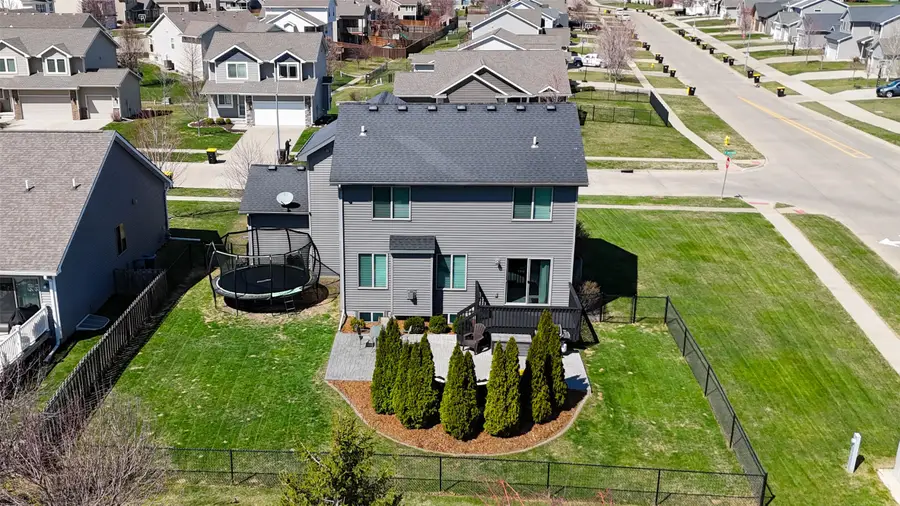

720 SE Driftwood Lane,Waukee, IA 50263
$419,000
- 4 Beds
- 4 Baths
- 1,712 sq. ft.
- Single family
- Pending
Listed by:montanaro, rich
Office:the american real estate co.
MLS#:715101
Source:IA_DMAAR
Price summary
- Price:$419,000
- Price per sq. ft.:$244.74
About this home
Welcome to your New Home in Waukee. This 4-bedroom, 4 bath two-story corner lot is tucked into one of Waukee’s most desirable neighborhoods and offers over 2,300 square feet of finished space. The main level is bright, open, and functional with engineered hardwood floors, a kitchen featuring granite countertops and stainless steel appliances, a cozy fireplace in the living room, and tons of natural light throughout. A conveniently located half bath rounds out the main floor for guests. Upstairs, the spacious primary suite includes a private bath and walk-in closet. You will also find three additional bedrooms, another full bath, and a laundry room to add space and ease to everyday life. The professionally finished basement is made to entertain with a full wet bar, another bathroom, and plenty of flexible space. Outside, a stamped concrete patio and custom firepit create the perfect backdrop for relaxing evenings, and the fully fenced backyard with mature trees adds privacy and charm. The location seals the deal; just steps from bike trails, walking distance to parks, and minutes from Waukee’s top-rated schools, the brand-new Northwest High School, Triumph Park, Grant Park, Sugar Creek Golf Course, The Palms Theater, and a growing collection of restaurants, shopping, and local hotspots. This is more than a home, it’s the lifestyle you’ve been waiting for. Make your Move to Waukee Today!
Contact an agent
Home facts
- Year built:2015
- Listing Id #:715101
- Added:127 day(s) ago
- Updated:August 12, 2025 at 12:14 PM
Rooms and interior
- Bedrooms:4
- Total bathrooms:4
- Full bathrooms:1
- Half bathrooms:1
- Living area:1,712 sq. ft.
Heating and cooling
- Cooling:Central Air
- Heating:Forced Air, Gas, Natural Gas
Structure and exterior
- Roof:Asphalt, Shingle
- Year built:2015
- Building area:1,712 sq. ft.
- Lot area:0.28 Acres
Utilities
- Water:Public
- Sewer:Public Sewer
Finances and disclosures
- Price:$419,000
- Price per sq. ft.:$244.74
- Tax amount:$6,323
New listings near 720 SE Driftwood Lane
- Open Sun, 1 to 3pmNew
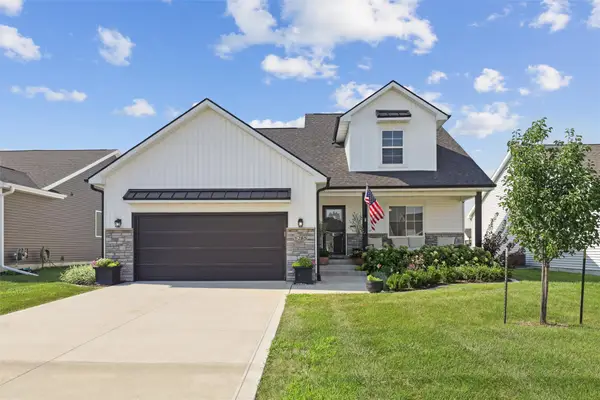 $379,000Active4 beds 3 baths1,554 sq. ft.
$379,000Active4 beds 3 baths1,554 sq. ft.1285 NW Bunker Hill Drive, Waukee, IA 50263
MLS# 724184Listed by: IOWA REALTY ANKENY - New
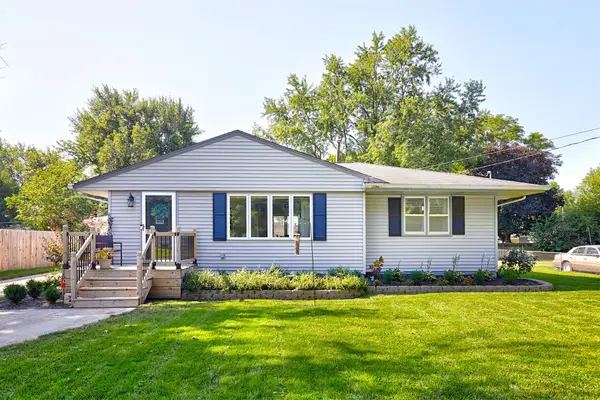 $299,900Active3 beds 3 baths960 sq. ft.
$299,900Active3 beds 3 baths960 sq. ft.60 Northview Drive, Waukee, IA 50263
MLS# 724278Listed by: RE/MAX PRECISION - Open Sat, 10am to 12pmNew
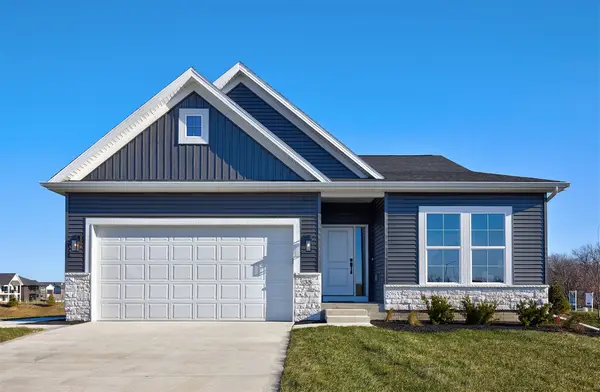 $424,990Active4 beds 3 baths1,480 sq. ft.
$424,990Active4 beds 3 baths1,480 sq. ft.35 NW Rolling Circle, Waukee, IA 50263
MLS# 724277Listed by: RE/MAX CONCEPTS - New
 $975,000Active5 beds 4 baths2,353 sq. ft.
$975,000Active5 beds 4 baths2,353 sq. ft.1045 SE Pinecrest Circle, Waukee, IA 50263
MLS# 724223Listed by: RE/MAX CONCEPTS - New
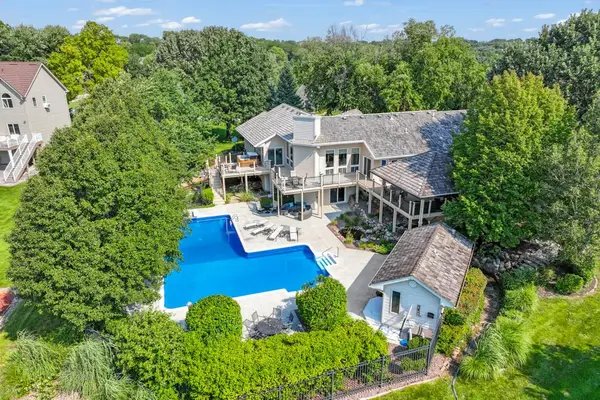 $1,150,000Active4 beds 4 baths2,200 sq. ft.
$1,150,000Active4 beds 4 baths2,200 sq. ft.35087 Burgundy Circle, Waukee, IA 50263
MLS# 724181Listed by: PEOPLES COMPANY - New
 $379,990Active4 beds 3 baths1,498 sq. ft.
$379,990Active4 beds 3 baths1,498 sq. ft.570 11th Street, Waukee, IA 50263
MLS# 724135Listed by: DRH REALTY OF IOWA, LLC - New
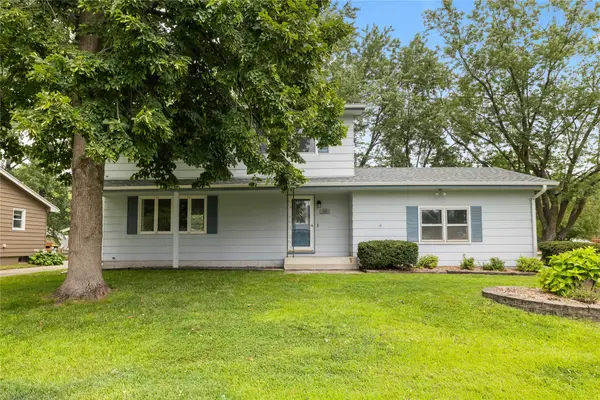 $300,000Active3 beds 3 baths1,820 sq. ft.
$300,000Active3 beds 3 baths1,820 sq. ft.95 Gray Avenue, Waukee, IA 50263
MLS# 724122Listed by: RE/MAX CONCEPTS - New
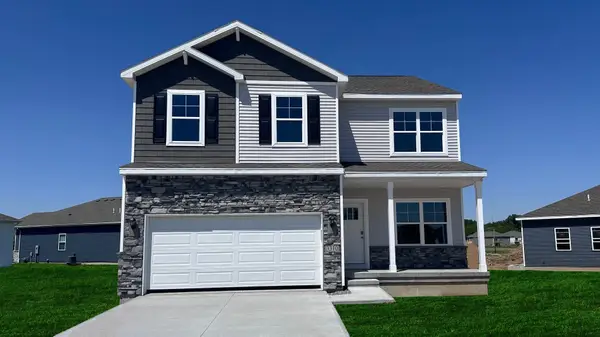 $377,990Active4 beds 3 baths2,053 sq. ft.
$377,990Active4 beds 3 baths2,053 sq. ft.1390 Northview Drive, Waukee, IA 50263
MLS# 724127Listed by: DRH REALTY OF IOWA, LLC - New
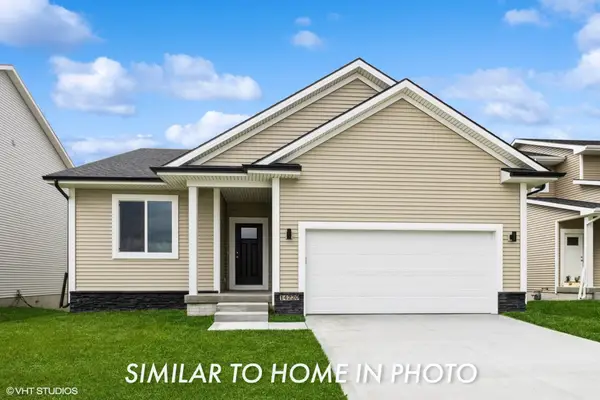 $397,950Active4 beds 3 baths1,492 sq. ft.
$397,950Active4 beds 3 baths1,492 sq. ft.2301 Chan Drive, Adel, IA 50003
MLS# 724048Listed by: EXP REALTY, LLC - New
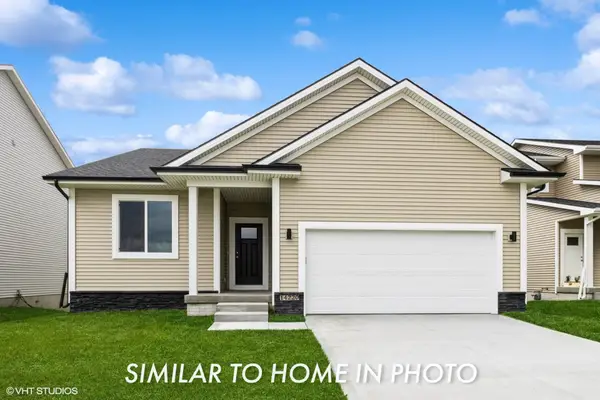 $390,950Active5 beds 3 baths1,492 sq. ft.
$390,950Active5 beds 3 baths1,492 sq. ft.2308 Chan Drive, Adel, IA 50003
MLS# 724044Listed by: EXP REALTY, LLC

