75 Aidan Street, Waukee, IA 50263
Local realty services provided by:Better Homes and Gardens Real Estate Innovations
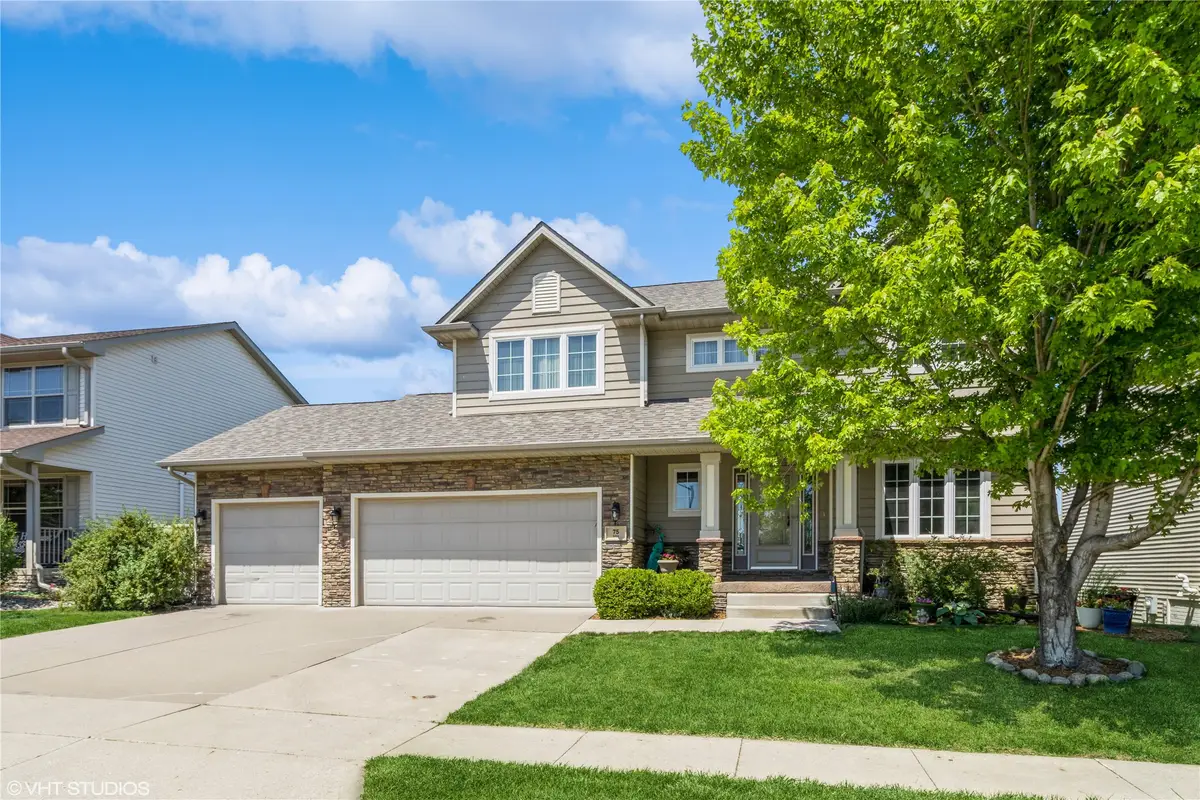
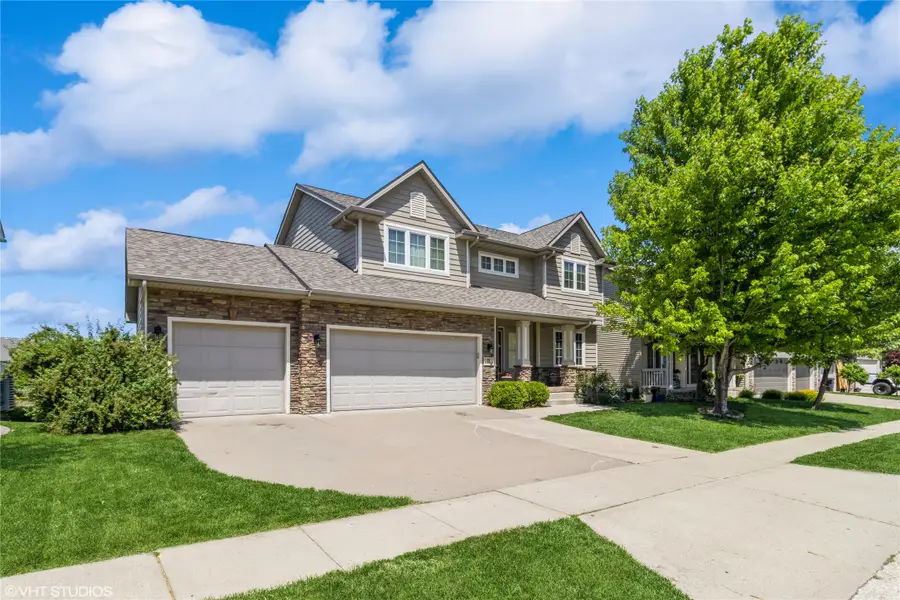
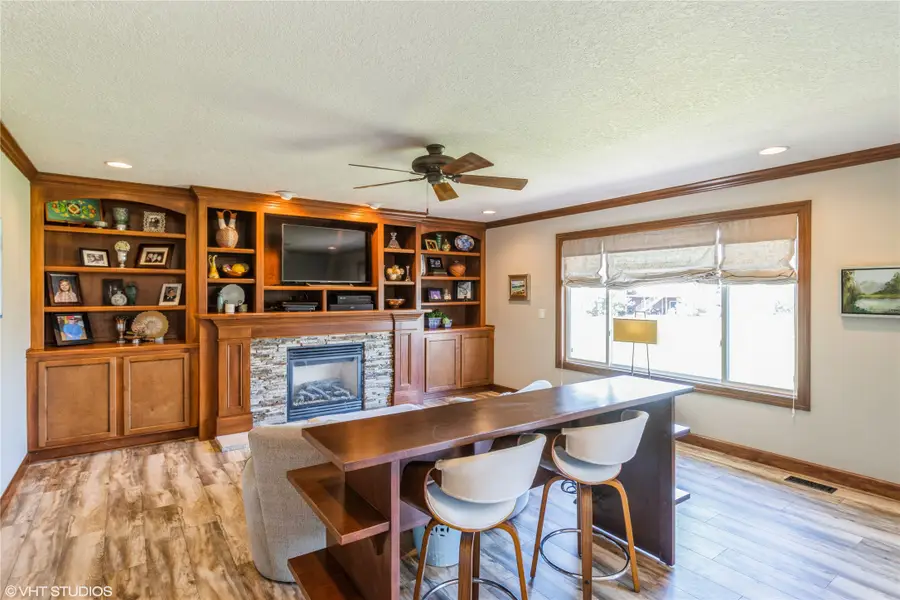
75 Aidan Street,Waukee, IA 50263
$455,000
- 4 Beds
- 3 Baths
- 2,187 sq. ft.
- Single family
- Active
Listed by:dawn edwards
Office:realty one group impact
MLS#:720750
Source:IA_DMAAR
Price summary
- Price:$455,000
- Price per sq. ft.:$208.05
- Monthly HOA dues:$38.33
About this home
This beautiful home In Glynn Village offers the perfect blend of comfort and style, Over 3000 SF of gorgeous finish! The family room boasts a cozy fireplace with built-ins. The kitchen features hickory cabinets, granite tops, SS appliances, and a pantry. The dining area features a sliding door leading to the deck, perfect for outdoor meals. Plus there is a front bonus room. Upstairs, you'll find a large primary ensuite plus 3 more bedrooms, a full bath, and a convenient laundry room. The finished walk-out LL offers a large family room, A stamped concrete patio. Don’t miss out on this exceptional home with a community building, 2 playgrounds, and 2 additional pools. Located in the vibrant Glynn Village community, you’ll enjoy exclusive access to two sparkling pools, playgrounds, and a clubhouse. As a conservation community, Glynn Village offers ample green space, acres of prairie, and scenic walking and biking trails. This home is more than just a place to live—it’s a lifestyle upgrade waiting for you! With easy interstate access and close proximity to everything Waukee has to offer.
Contact an agent
Home facts
- Year built:2007
- Listing Id #:720750
- Added:54 day(s) ago
- Updated:August 06, 2025 at 02:54 PM
Rooms and interior
- Bedrooms:4
- Total bathrooms:3
- Full bathrooms:1
- Half bathrooms:1
- Living area:2,187 sq. ft.
Heating and cooling
- Cooling:Central Air
- Heating:Forced Air, Gas, Natural Gas
Structure and exterior
- Roof:Asphalt, Shingle
- Year built:2007
- Building area:2,187 sq. ft.
- Lot area:0.15 Acres
Utilities
- Water:Public
- Sewer:Public Sewer
Finances and disclosures
- Price:$455,000
- Price per sq. ft.:$208.05
- Tax amount:$7,317
New listings near 75 Aidan Street
- Open Sun, 1 to 3pmNew
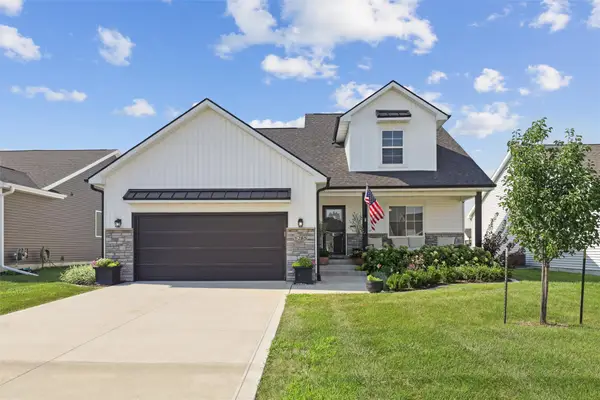 $379,000Active4 beds 3 baths1,554 sq. ft.
$379,000Active4 beds 3 baths1,554 sq. ft.1285 NW Bunker Hill Drive, Waukee, IA 50263
MLS# 724184Listed by: IOWA REALTY ANKENY - New
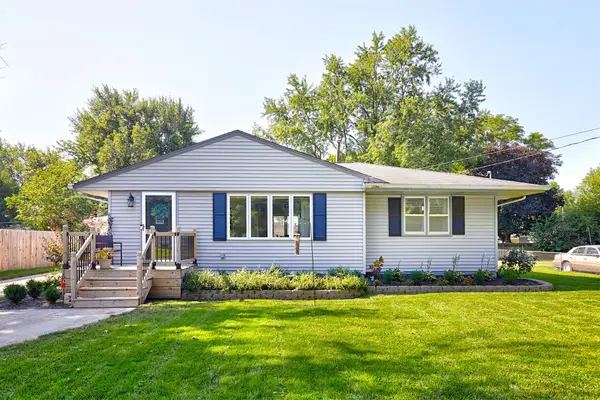 $299,900Active3 beds 3 baths960 sq. ft.
$299,900Active3 beds 3 baths960 sq. ft.60 Northview Drive, Waukee, IA 50263
MLS# 724278Listed by: RE/MAX PRECISION - Open Sat, 10am to 12pmNew
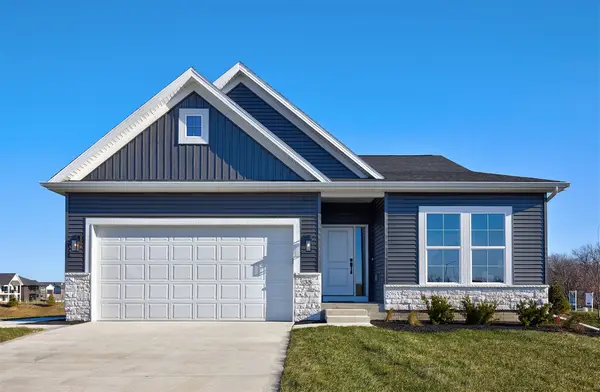 $424,990Active4 beds 3 baths1,480 sq. ft.
$424,990Active4 beds 3 baths1,480 sq. ft.35 NW Rolling Circle, Waukee, IA 50263
MLS# 724277Listed by: RE/MAX CONCEPTS - New
 $975,000Active5 beds 4 baths2,353 sq. ft.
$975,000Active5 beds 4 baths2,353 sq. ft.1045 SE Pinecrest Circle, Waukee, IA 50263
MLS# 724223Listed by: RE/MAX CONCEPTS - New
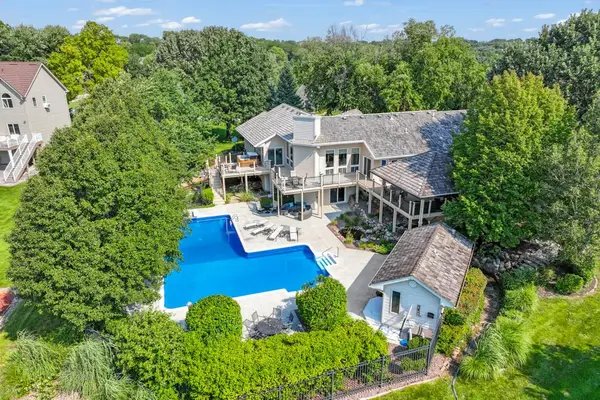 $1,150,000Active4 beds 4 baths2,200 sq. ft.
$1,150,000Active4 beds 4 baths2,200 sq. ft.35087 Burgundy Circle, Waukee, IA 50263
MLS# 724181Listed by: PEOPLES COMPANY - New
 $379,990Active4 beds 3 baths1,498 sq. ft.
$379,990Active4 beds 3 baths1,498 sq. ft.570 11th Street, Waukee, IA 50263
MLS# 724135Listed by: DRH REALTY OF IOWA, LLC - New
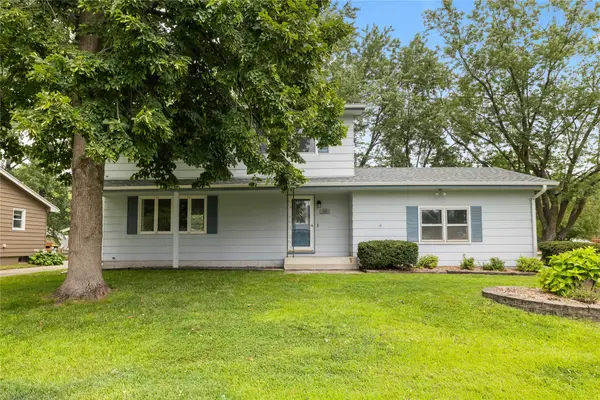 $300,000Active3 beds 3 baths1,820 sq. ft.
$300,000Active3 beds 3 baths1,820 sq. ft.95 Gray Avenue, Waukee, IA 50263
MLS# 724122Listed by: RE/MAX CONCEPTS - New
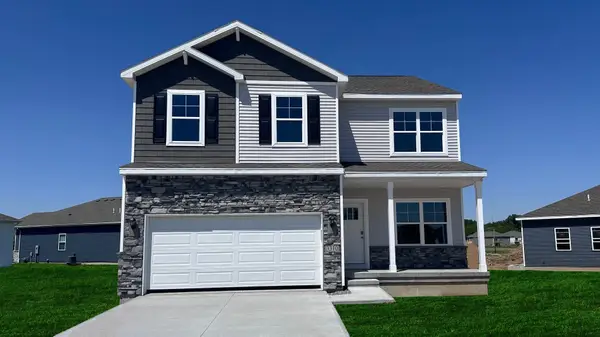 $377,990Active4 beds 3 baths2,053 sq. ft.
$377,990Active4 beds 3 baths2,053 sq. ft.1390 Northview Drive, Waukee, IA 50263
MLS# 724127Listed by: DRH REALTY OF IOWA, LLC - New
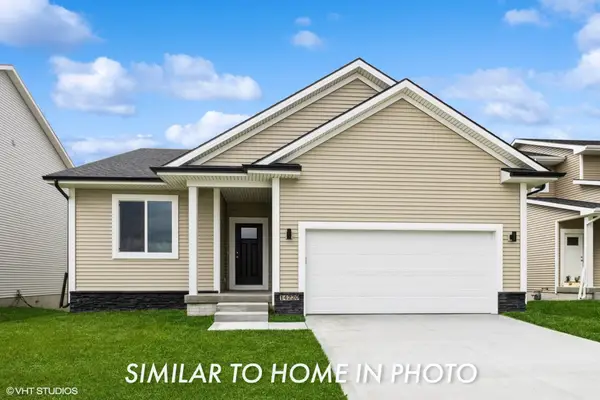 $397,950Active4 beds 3 baths1,492 sq. ft.
$397,950Active4 beds 3 baths1,492 sq. ft.2301 Chan Drive, Adel, IA 50003
MLS# 724048Listed by: EXP REALTY, LLC - New
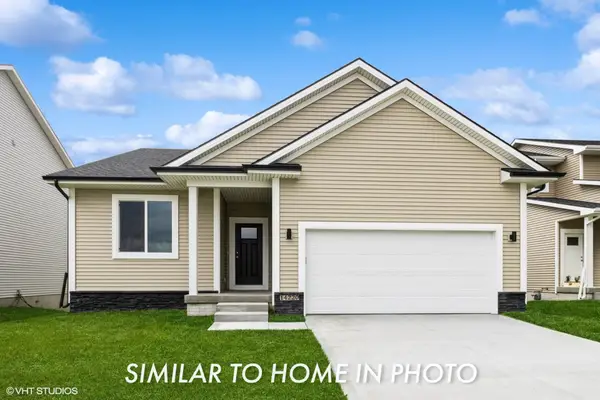 $390,950Active5 beds 3 baths1,492 sq. ft.
$390,950Active5 beds 3 baths1,492 sq. ft.2308 Chan Drive, Adel, IA 50003
MLS# 724044Listed by: EXP REALTY, LLC

