95 Aidan Street, Waukee, IA 50263
Local realty services provided by:Better Homes and Gardens Real Estate Innovations
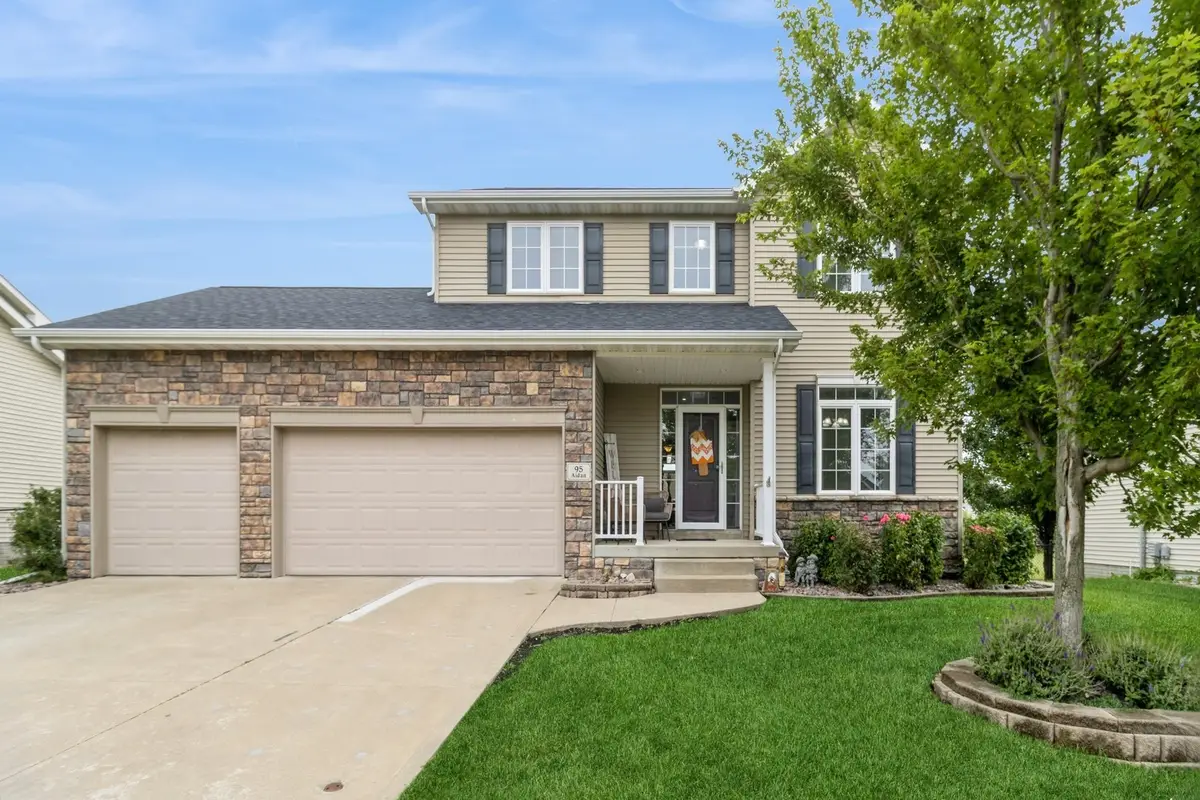
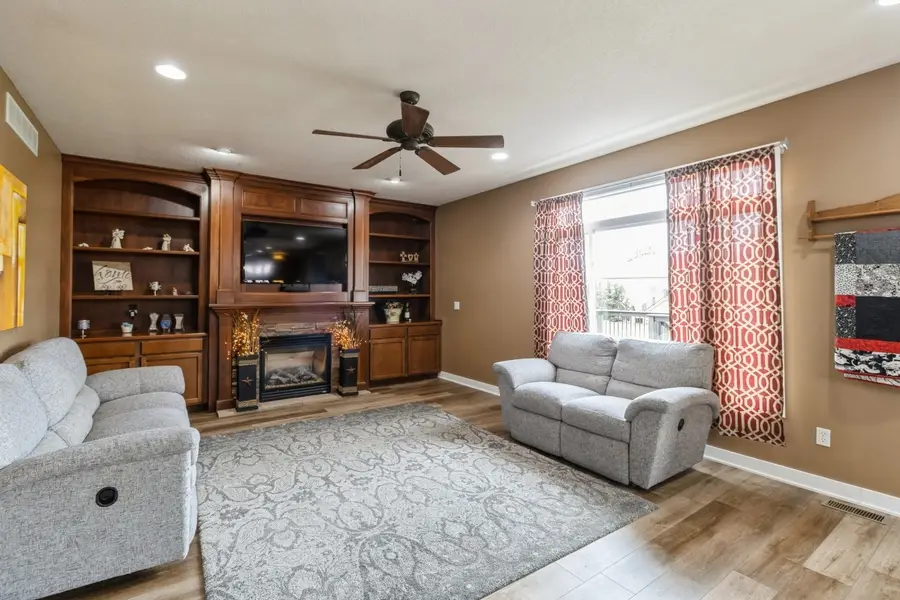

95 Aidan Street,Waukee, IA 50263
$450,000
- 5 Beds
- 4 Baths
- 2,186 sq. ft.
- Single family
- Pending
Listed by:wendl, scott
Office:re/max precision
MLS#:723075
Source:IA_DMAAR
Price summary
- Price:$450,000
- Price per sq. ft.:$205.86
- Monthly HOA dues:$38
About this home
Discover space, style, & community in this stunning Waukee 2 story located in Glynn Village, a neighborhood offering two pools, a clubhouse, walking trails, and playgrounds. The spacious layout features 5 bedrooms, including 4 on the same level, ideal for families. The main floor boasts an open concept w/ nine-foot ceilings, a vaulted sunroom, formal dining room, & a beautiful Birch kitchen with granite countertops, pantry & tile backsplash. The kitchen flows seamlessly into the family room featuring a stone fireplace w/ built-ins, creating a warm & inviting space for gatherings. Upstairs, the primary suite is highlighted by a tray ceiling with crown molding & accent lighting, jet tub, & a walk-in closet. New carpet was installed on the upper level in June 2025, complementing the updated trim from 2020 & the main level flooring replaced in 2019. The walkout lower level was fully refinished in Spring 2025, adding a large family room, bonus space, & a fifth bedroom, providing flexible living options for entertaining or family needs. Additional updates include a new roof in 2021, an upgraded tankless water heater, a radon mitigation system, & new AC unit in 2018. The oversized three-stall garage offers valuable bonus storage space. The meticulously landscaped yard with a fully fenced yard, enhances the peaceful prairie backdrop, making this home a perfect blend of indoor comfort & outdoor tranquility. Annual HOA dues include access to Glynn Village’s pools & clubhouse amenities.
Contact an agent
Home facts
- Year built:2008
- Listing Id #:723075
- Added:20 day(s) ago
- Updated:August 06, 2025 at 08:49 PM
Rooms and interior
- Bedrooms:5
- Total bathrooms:4
- Full bathrooms:3
- Half bathrooms:1
- Living area:2,186 sq. ft.
Heating and cooling
- Cooling:Central Air
- Heating:Forced Air, Gas, Natural Gas
Structure and exterior
- Roof:Asphalt, Shingle
- Year built:2008
- Building area:2,186 sq. ft.
- Lot area:0.17 Acres
Utilities
- Water:Public
- Sewer:Public Sewer
Finances and disclosures
- Price:$450,000
- Price per sq. ft.:$205.86
- Tax amount:$7,766
New listings near 95 Aidan Street
- Open Sun, 1 to 3pmNew
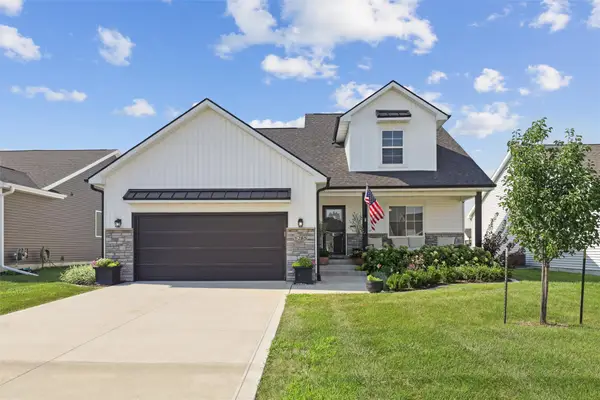 $379,000Active4 beds 3 baths1,554 sq. ft.
$379,000Active4 beds 3 baths1,554 sq. ft.1285 NW Bunker Hill Drive, Waukee, IA 50263
MLS# 724184Listed by: IOWA REALTY ANKENY - New
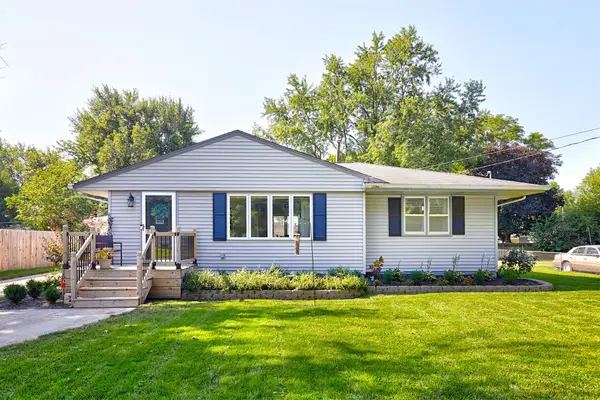 $299,900Active3 beds 3 baths960 sq. ft.
$299,900Active3 beds 3 baths960 sq. ft.60 Northview Drive, Waukee, IA 50263
MLS# 724278Listed by: RE/MAX PRECISION - Open Sat, 10am to 12pmNew
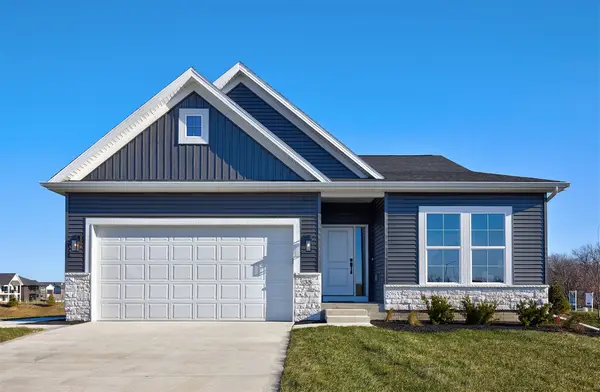 $424,990Active4 beds 3 baths1,480 sq. ft.
$424,990Active4 beds 3 baths1,480 sq. ft.35 NW Rolling Circle, Waukee, IA 50263
MLS# 724277Listed by: RE/MAX CONCEPTS - New
 $975,000Active5 beds 4 baths2,353 sq. ft.
$975,000Active5 beds 4 baths2,353 sq. ft.1045 SE Pinecrest Circle, Waukee, IA 50263
MLS# 724223Listed by: RE/MAX CONCEPTS - New
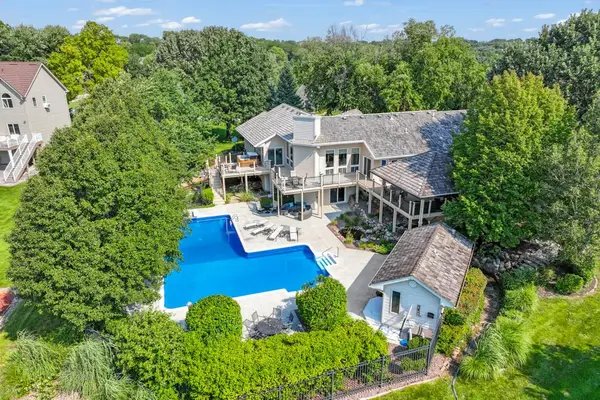 $1,150,000Active4 beds 4 baths2,200 sq. ft.
$1,150,000Active4 beds 4 baths2,200 sq. ft.35087 Burgundy Circle, Waukee, IA 50263
MLS# 724181Listed by: PEOPLES COMPANY - New
 $379,990Active4 beds 3 baths1,498 sq. ft.
$379,990Active4 beds 3 baths1,498 sq. ft.570 11th Street, Waukee, IA 50263
MLS# 724135Listed by: DRH REALTY OF IOWA, LLC - New
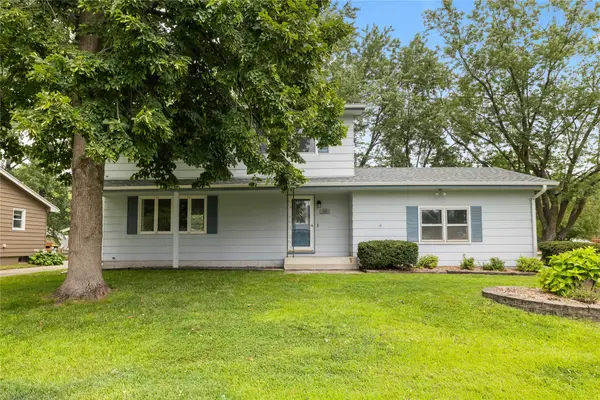 $300,000Active3 beds 3 baths1,820 sq. ft.
$300,000Active3 beds 3 baths1,820 sq. ft.95 Gray Avenue, Waukee, IA 50263
MLS# 724122Listed by: RE/MAX CONCEPTS - New
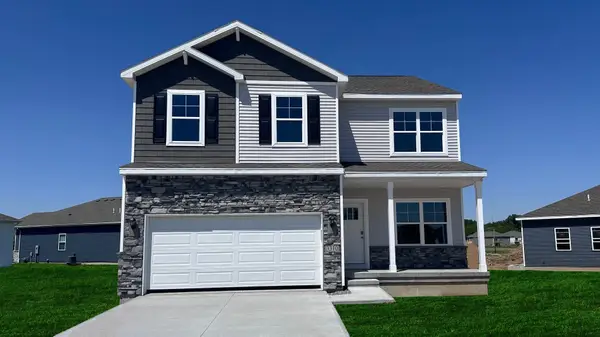 $377,990Active4 beds 3 baths2,053 sq. ft.
$377,990Active4 beds 3 baths2,053 sq. ft.1390 Northview Drive, Waukee, IA 50263
MLS# 724127Listed by: DRH REALTY OF IOWA, LLC - New
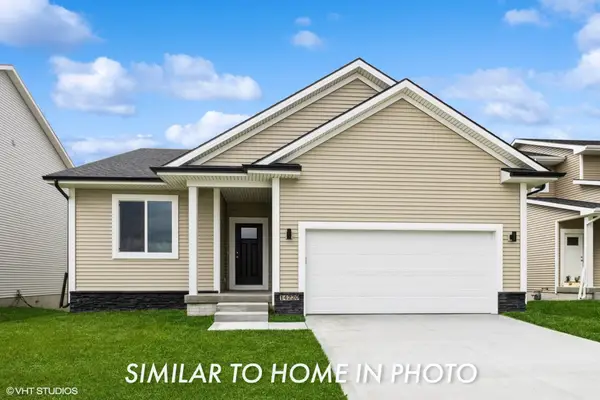 $397,950Active4 beds 3 baths1,492 sq. ft.
$397,950Active4 beds 3 baths1,492 sq. ft.2301 Chan Drive, Adel, IA 50003
MLS# 724048Listed by: EXP REALTY, LLC - New
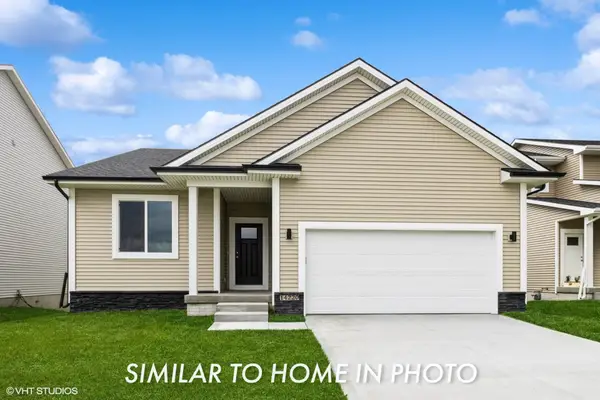 $390,950Active5 beds 3 baths1,492 sq. ft.
$390,950Active5 beds 3 baths1,492 sq. ft.2308 Chan Drive, Adel, IA 50003
MLS# 724044Listed by: EXP REALTY, LLC

