955 Spruce Street, Waukee, IA 50263
Local realty services provided by:Better Homes and Gardens Real Estate Innovations
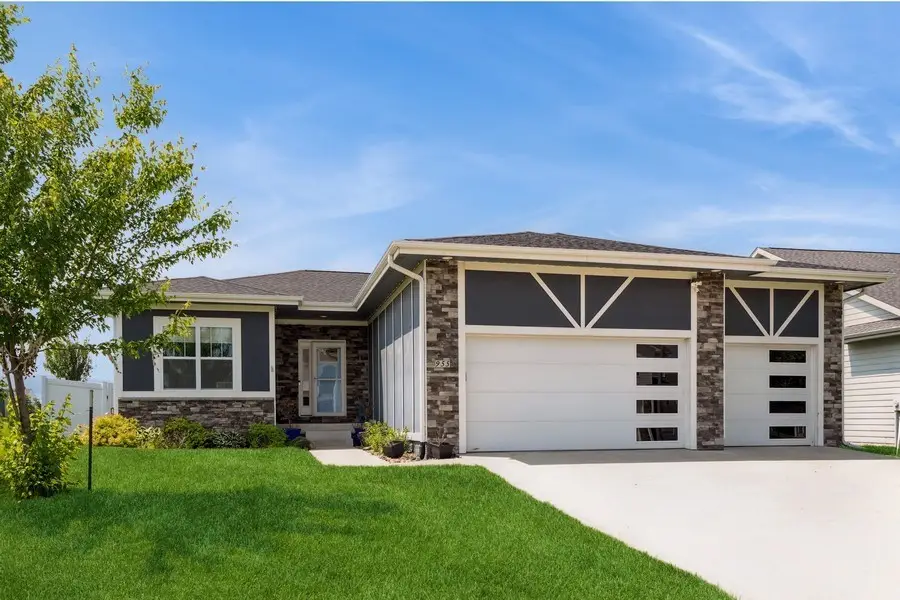

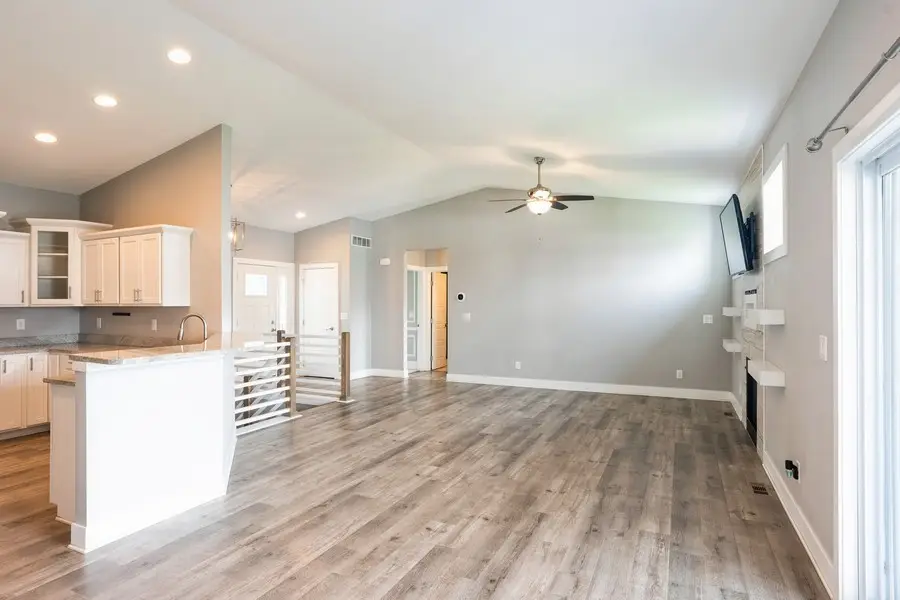
955 Spruce Street,Waukee, IA 50263
$425,000
- 5 Beds
- 3 Baths
- 1,602 sq. ft.
- Single family
- Pending
Listed by:tony muse
Office:re/max precision
MLS#:719208
Source:IA_DMAAR
Price summary
- Price:$425,000
- Price per sq. ft.:$265.29
- Monthly HOA dues:$8.33
About this home
Welcome to this nearly new contemporary ranch-style home that effortlessly blends style, space, and functionality. From the moment you step inside, you'll appreciate the expansive open floor plan designed for modern living—perfect for both entertaining and everyday life. The spacious main level boasts a sleek kitchen with generous island seating, flowing seamlessly into the living and dining areas, all bathed in natural light. With five bedrooms and three full baths, there’s room for everyone to spread out and feel at home.
The beautifully finished lower level offers additional living space ideal for a media room, home gym, or guest retreat. Located just minutes from top-rated schools, scenic trails, and everyday conveniences like shopping and dining, this home truly delivers on both lifestyle and location. Whether you’re a growing family or simply love to host, this thoughtfully designed home checks every box. Don’t miss the chance to make it yours!
All information obtained from seller and public records.
Contact an agent
Home facts
- Year built:2018
- Listing Id #:719208
- Added:72 day(s) ago
- Updated:August 06, 2025 at 07:25 AM
Rooms and interior
- Bedrooms:5
- Total bathrooms:3
- Full bathrooms:2
- Living area:1,602 sq. ft.
Heating and cooling
- Cooling:Central Air
- Heating:Forced Air, Gas, Natural Gas
Structure and exterior
- Roof:Asphalt, Shingle
- Year built:2018
- Building area:1,602 sq. ft.
Utilities
- Water:Public
- Sewer:Public Sewer
Finances and disclosures
- Price:$425,000
- Price per sq. ft.:$265.29
- Tax amount:$6,952
New listings near 955 Spruce Street
- Open Sun, 1 to 3pmNew
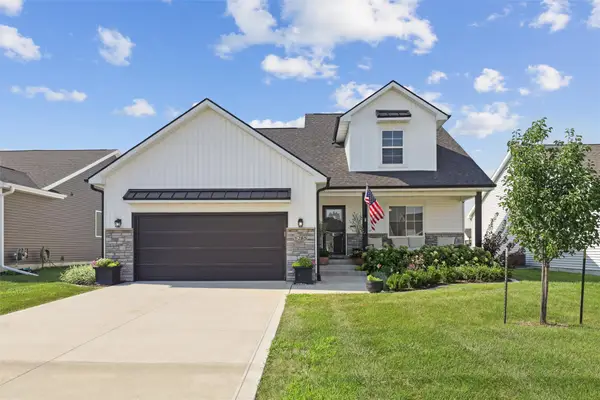 $379,000Active4 beds 3 baths1,554 sq. ft.
$379,000Active4 beds 3 baths1,554 sq. ft.1285 NW Bunker Hill Drive, Waukee, IA 50263
MLS# 724184Listed by: IOWA REALTY ANKENY - New
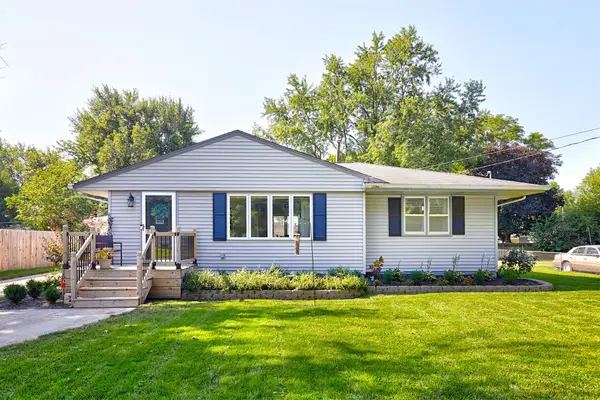 $299,900Active3 beds 3 baths960 sq. ft.
$299,900Active3 beds 3 baths960 sq. ft.60 Northview Drive, Waukee, IA 50263
MLS# 724278Listed by: RE/MAX PRECISION - Open Sat, 10am to 12pmNew
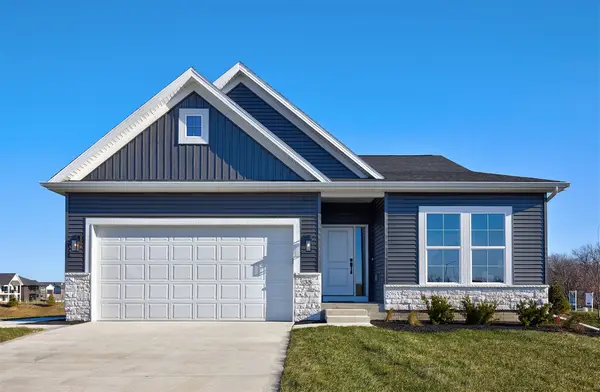 $424,990Active4 beds 3 baths1,480 sq. ft.
$424,990Active4 beds 3 baths1,480 sq. ft.35 NW Rolling Circle, Waukee, IA 50263
MLS# 724277Listed by: RE/MAX CONCEPTS - New
 $975,000Active5 beds 4 baths2,353 sq. ft.
$975,000Active5 beds 4 baths2,353 sq. ft.1045 SE Pinecrest Circle, Waukee, IA 50263
MLS# 724223Listed by: RE/MAX CONCEPTS - New
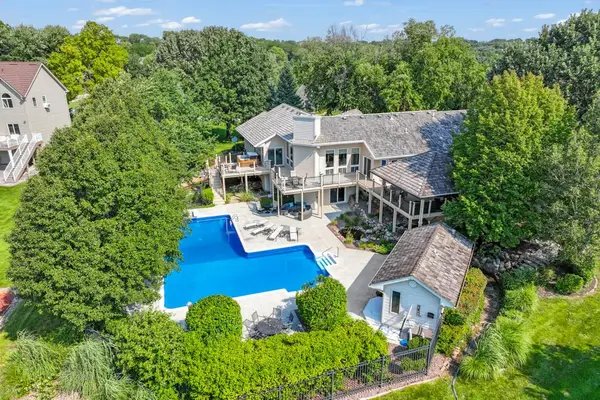 $1,150,000Active4 beds 4 baths2,200 sq. ft.
$1,150,000Active4 beds 4 baths2,200 sq. ft.35087 Burgundy Circle, Waukee, IA 50263
MLS# 724181Listed by: PEOPLES COMPANY - New
 $379,990Active4 beds 3 baths1,498 sq. ft.
$379,990Active4 beds 3 baths1,498 sq. ft.570 11th Street, Waukee, IA 50263
MLS# 724135Listed by: DRH REALTY OF IOWA, LLC - New
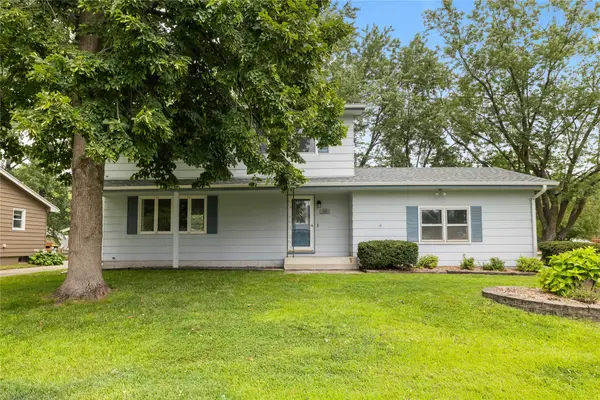 $300,000Active3 beds 3 baths1,820 sq. ft.
$300,000Active3 beds 3 baths1,820 sq. ft.95 Gray Avenue, Waukee, IA 50263
MLS# 724122Listed by: RE/MAX CONCEPTS - New
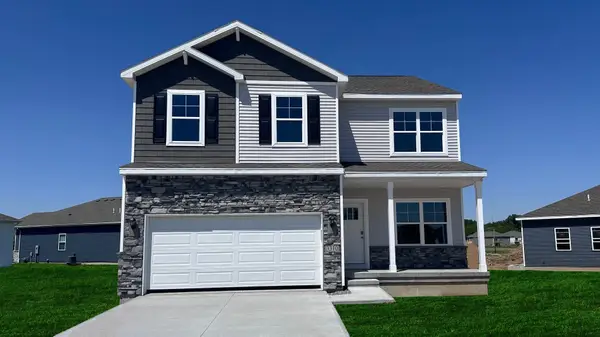 $377,990Active4 beds 3 baths2,053 sq. ft.
$377,990Active4 beds 3 baths2,053 sq. ft.1390 Northview Drive, Waukee, IA 50263
MLS# 724127Listed by: DRH REALTY OF IOWA, LLC - New
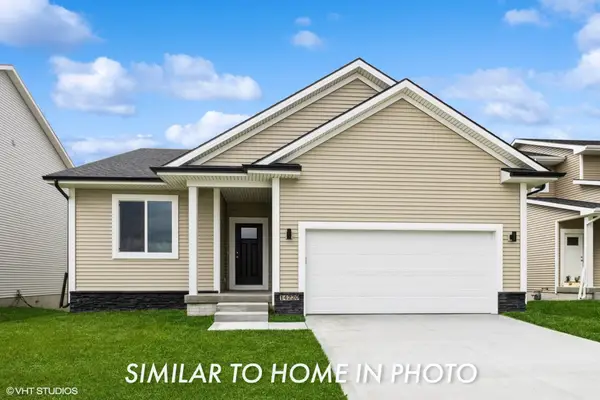 $397,950Active4 beds 3 baths1,492 sq. ft.
$397,950Active4 beds 3 baths1,492 sq. ft.2301 Chan Drive, Adel, IA 50003
MLS# 724048Listed by: EXP REALTY, LLC - New
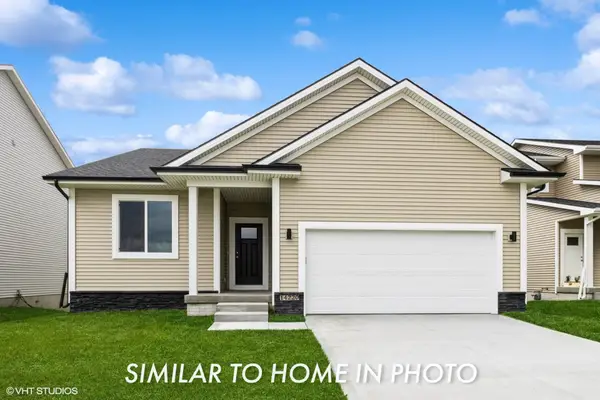 $390,950Active5 beds 3 baths1,492 sq. ft.
$390,950Active5 beds 3 baths1,492 sq. ft.2308 Chan Drive, Adel, IA 50003
MLS# 724044Listed by: EXP REALTY, LLC

