960 NE Fox Valley Court, Waukee, IA 50263
Local realty services provided by:Better Homes and Gardens Real Estate Innovations
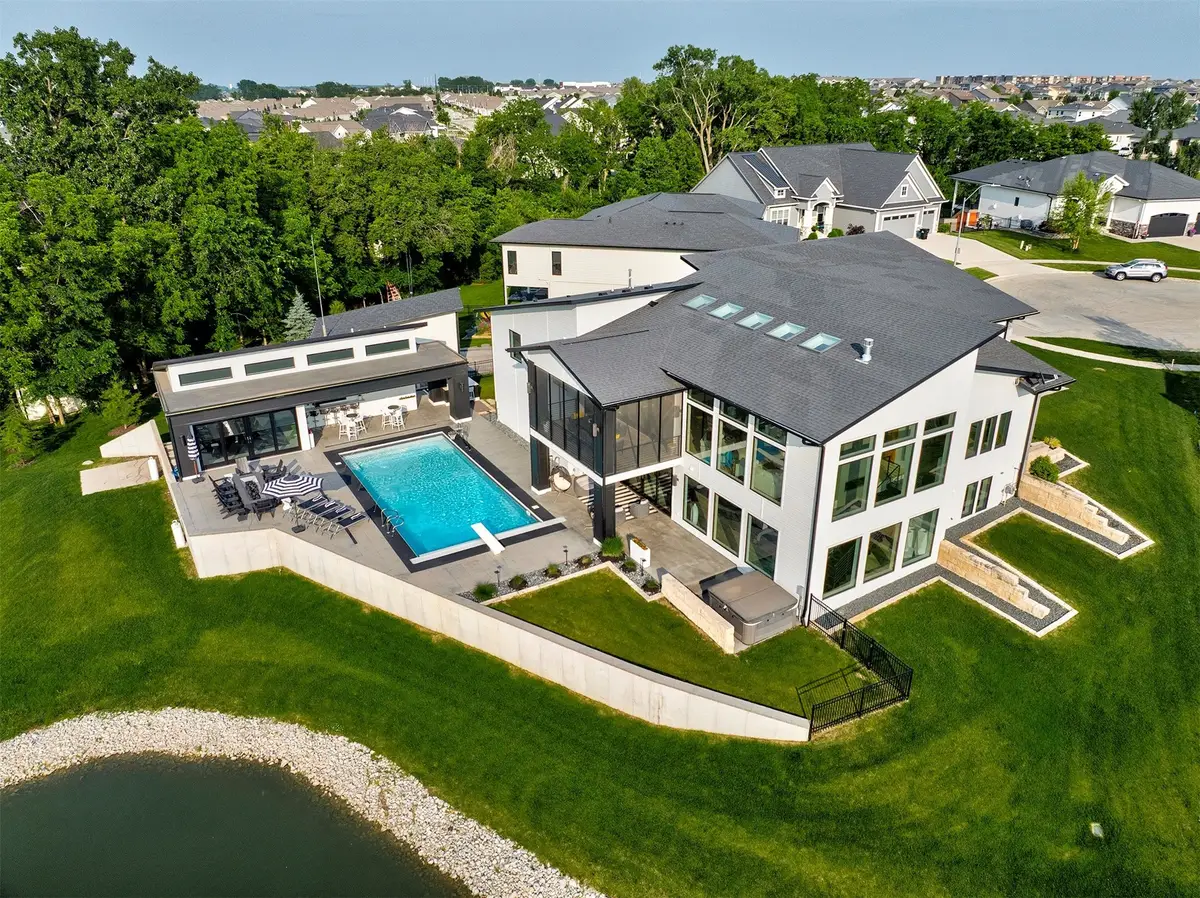
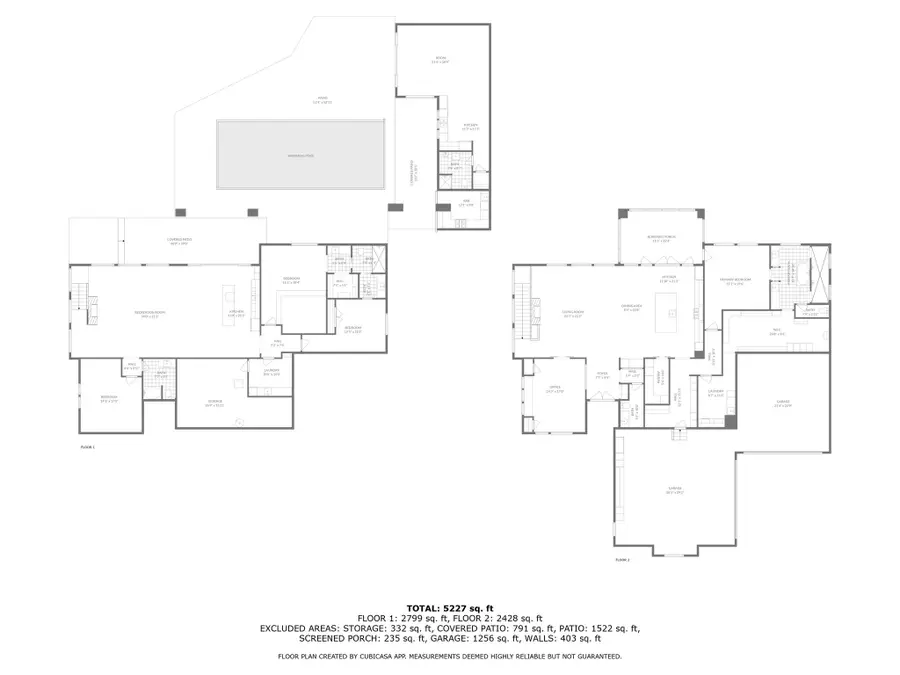
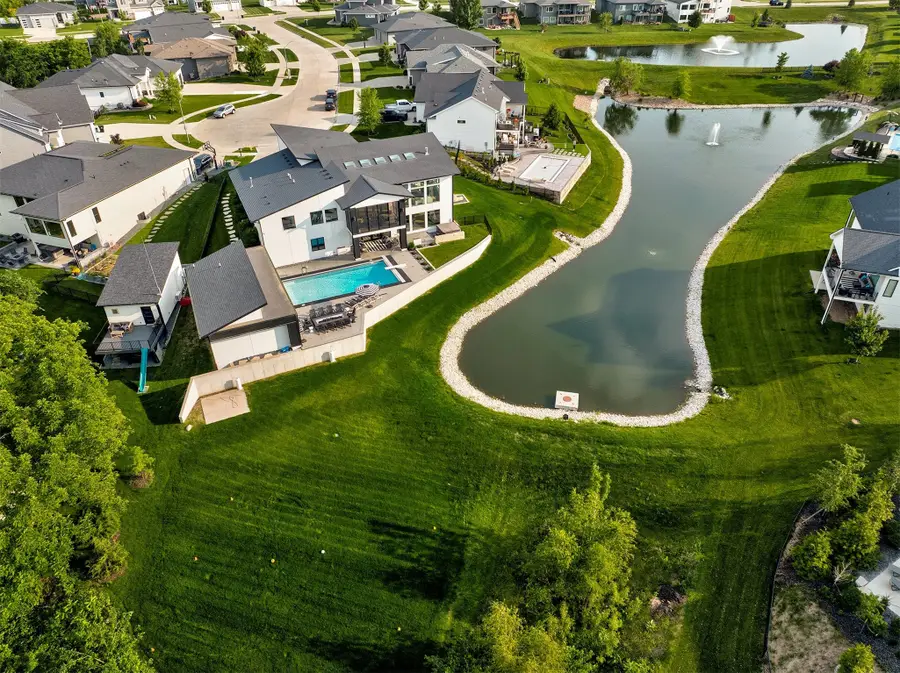
960 NE Fox Valley Court,Waukee, IA 50263
$1,499,900
- 4 Beds
- 5 Baths
- 3,311 sq. ft.
- Single family
- Active
Listed by:jason russell
Office:realty one group impact
MLS#:719668
Source:IA_DMAAR
Price summary
- Price:$1,499,900
- Price per sq. ft.:$453.01
- Monthly HOA dues:$29.17
About this home
Perfectly positioned on a beautifully landscaped 1-acre lot his custom-built modern ranch offers the feel of your own private resort. Past the dedicated office you're greeted by soaring 18-foot vaulted ceilings, custom lighting, white oak floors and a full wall of windows capturing stunning views of the estate. The chef-inspired kitchen is a showstopper, featuring sleek UltraLux cabinetry, a waterfall island, high-end appliances, and butler’s pantry. A five-panel folding glass door seamlessly connects the indoor living space to a spacious three-season porch—perfect for entertaining or simply soaking in the views. The primary suite is a true retreat, a spa-like experience with a soaking tub, a walk-in two-person shower, dual vanities, and a massive custom closet. Nearby, one of two laundry rooms offers added convenience. Head downstairs to a walkout lower level designed for entertaining. Floor-to-ceiling windows frame the picturesque backyard oasis, while the spacious family room, wet bar, home gym (or optional 5th bedroom), 2nd laundry room and 2 additional bedrooms, and 2 baths provide plenty of room. Outside, a covered sitting area welcomes you to the backyard resort, featuring heated/cooled/saltwater pool with fountains, lounge ledges, and a basketball hoop. Enjoy multiple seating areas, a custom gas fire pit and a covered dining space anchored by a Blaze outdoor kitchen. The pool house elevates the experience with a dine-in full kitchen, golf simulator, and a 5th bath.
Contact an agent
Home facts
- Year built:2018
- Listing Id #:719668
- Added:69 day(s) ago
- Updated:August 06, 2025 at 02:54 PM
Rooms and interior
- Bedrooms:4
- Total bathrooms:5
- Full bathrooms:2
- Half bathrooms:1
- Living area:3,311 sq. ft.
Heating and cooling
- Cooling:Central Air
- Heating:Forced Air, Gas, Natural Gas
Structure and exterior
- Roof:Asphalt, Metal, Shingle
- Year built:2018
- Building area:3,311 sq. ft.
- Lot area:0.96 Acres
Utilities
- Water:Public
- Sewer:Public Sewer
Finances and disclosures
- Price:$1,499,900
- Price per sq. ft.:$453.01
- Tax amount:$20,418
New listings near 960 NE Fox Valley Court
- Open Sun, 1 to 3pmNew
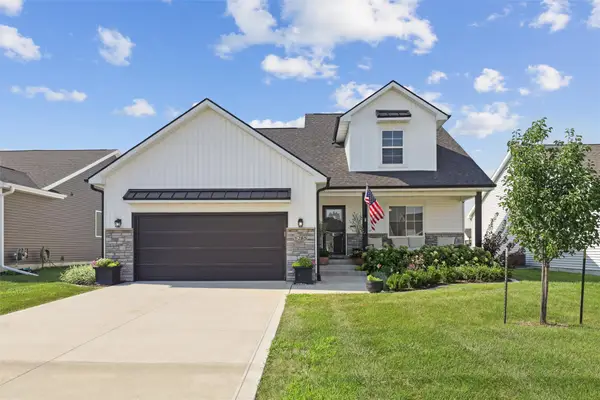 $379,000Active4 beds 3 baths1,554 sq. ft.
$379,000Active4 beds 3 baths1,554 sq. ft.1285 NW Bunker Hill Drive, Waukee, IA 50263
MLS# 724184Listed by: IOWA REALTY ANKENY - New
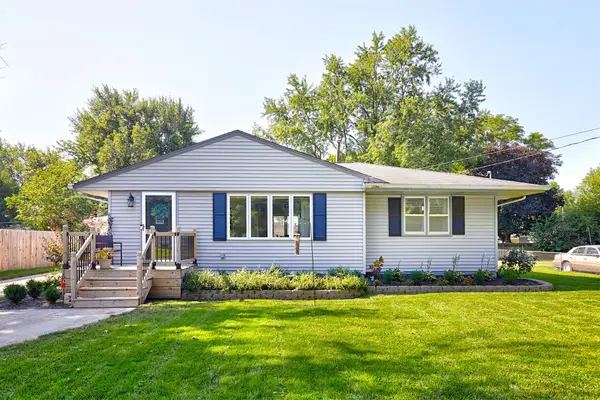 $299,900Active3 beds 3 baths960 sq. ft.
$299,900Active3 beds 3 baths960 sq. ft.60 Northview Drive, Waukee, IA 50263
MLS# 724278Listed by: RE/MAX PRECISION - Open Sat, 10am to 12pmNew
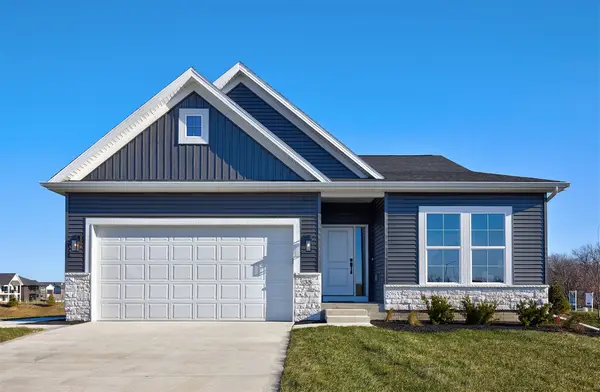 $424,990Active4 beds 3 baths1,480 sq. ft.
$424,990Active4 beds 3 baths1,480 sq. ft.35 NW Rolling Circle, Waukee, IA 50263
MLS# 724277Listed by: RE/MAX CONCEPTS - New
 $975,000Active5 beds 4 baths2,353 sq. ft.
$975,000Active5 beds 4 baths2,353 sq. ft.1045 SE Pinecrest Circle, Waukee, IA 50263
MLS# 724223Listed by: RE/MAX CONCEPTS - New
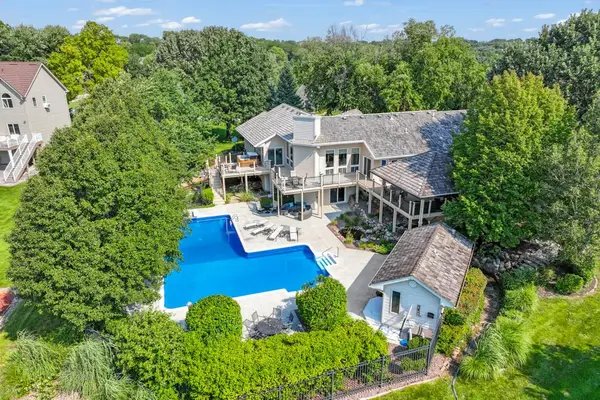 $1,150,000Active4 beds 4 baths2,200 sq. ft.
$1,150,000Active4 beds 4 baths2,200 sq. ft.35087 Burgundy Circle, Waukee, IA 50263
MLS# 724181Listed by: PEOPLES COMPANY - New
 $379,990Active4 beds 3 baths1,498 sq. ft.
$379,990Active4 beds 3 baths1,498 sq. ft.570 11th Street, Waukee, IA 50263
MLS# 724135Listed by: DRH REALTY OF IOWA, LLC - New
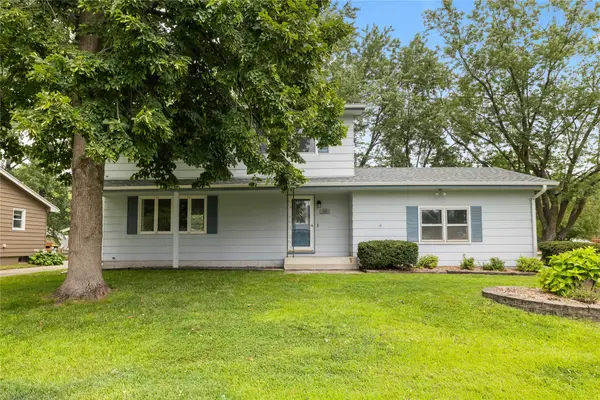 $300,000Active3 beds 3 baths1,820 sq. ft.
$300,000Active3 beds 3 baths1,820 sq. ft.95 Gray Avenue, Waukee, IA 50263
MLS# 724122Listed by: RE/MAX CONCEPTS - New
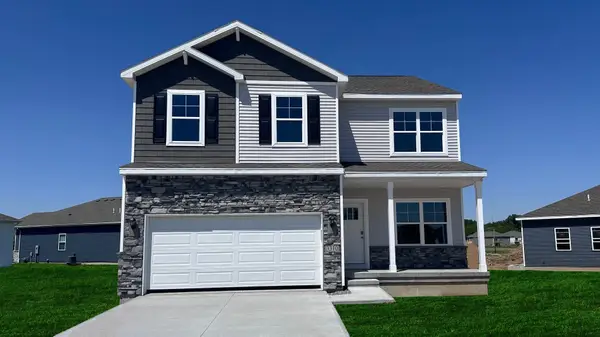 $377,990Active4 beds 3 baths2,053 sq. ft.
$377,990Active4 beds 3 baths2,053 sq. ft.1390 Northview Drive, Waukee, IA 50263
MLS# 724127Listed by: DRH REALTY OF IOWA, LLC - New
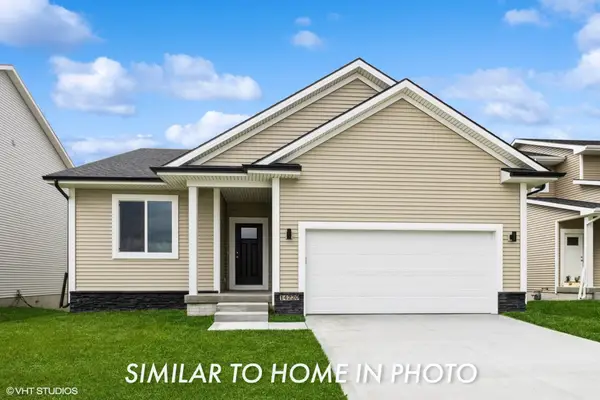 $397,950Active4 beds 3 baths1,492 sq. ft.
$397,950Active4 beds 3 baths1,492 sq. ft.2301 Chan Drive, Adel, IA 50003
MLS# 724048Listed by: EXP REALTY, LLC - New
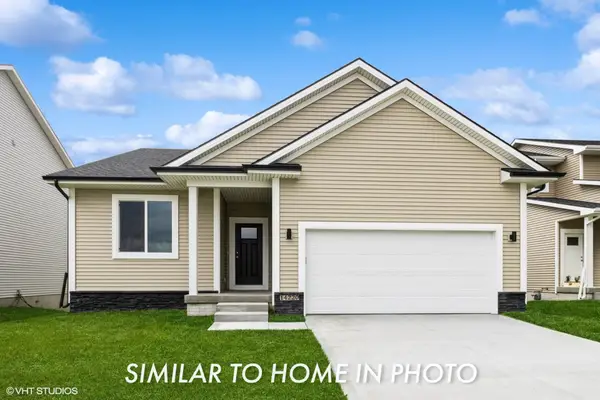 $390,950Active5 beds 3 baths1,492 sq. ft.
$390,950Active5 beds 3 baths1,492 sq. ft.2308 Chan Drive, Adel, IA 50003
MLS# 724044Listed by: EXP REALTY, LLC

