1167 S Wilder Place, West Des Moines, IA 50266
Local realty services provided by:Better Homes and Gardens Real Estate Innovations
Listed by:stephanie thomas
Office:re/max concepts
MLS#:711864
Source:IA_DMAAR
Price summary
- Price:$3,300,000
- Price per sq. ft.:$1,222.22
- Monthly HOA dues:$150
About this home
This beautiful 1.5 acre beautiful lot is located in Wilder Pines, the only Private cul de sac in West Des Moines. Lot + custom home designed + built by Marc Kris Modern Homes with a budget of 3.3M. 2 sides of this lot are surrounded by trees + a creek + beautiful sunsets, views are like no other. For a private feel close to all amenities call to build your Marc Kris Custom Home. They can build your dream space, always a one of a kind.
Contact an agent
Home facts
- Year built:2025
- Listing ID #:711864
- Added:232 day(s) ago
- Updated:October 04, 2025 at 04:08 PM
Rooms and interior
- Bedrooms:4
- Total bathrooms:5
- Full bathrooms:2
- Half bathrooms:1
- Living area:2,700 sq. ft.
Heating and cooling
- Cooling:Central Air
- Heating:Forced Air, Gas, Natural Gas
Structure and exterior
- Roof:Asphalt, Shingle
- Year built:2025
- Building area:2,700 sq. ft.
- Lot area:1.54 Acres
Utilities
- Water:Public
- Sewer:Public Sewer
Finances and disclosures
- Price:$3,300,000
- Price per sq. ft.:$1,222.22
New listings near 1167 S Wilder Place
- New
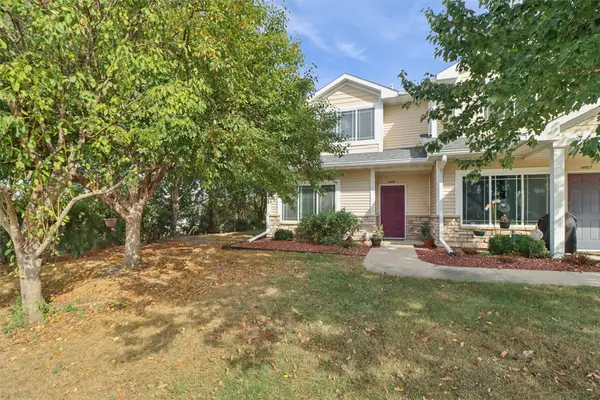 $225,000Active3 beds 3 baths1,351 sq. ft.
$225,000Active3 beds 3 baths1,351 sq. ft.8601 Westown Parkway #14108, West Des Moines, IA 50266
MLS# 727551Listed by: LPT REALTY, LLC - Open Sun, 2 to 4pmNew
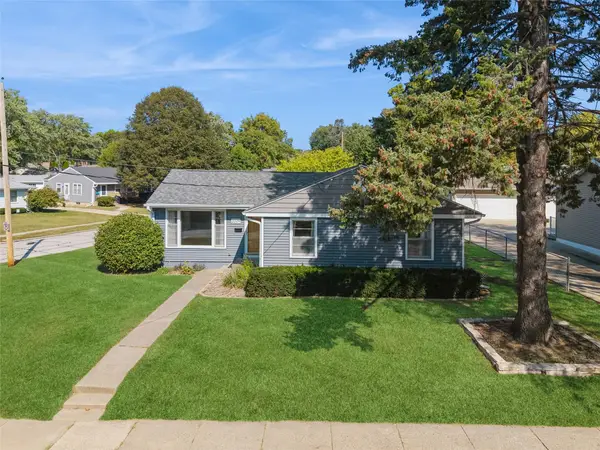 $274,900Active3 beds 1 baths1,128 sq. ft.
$274,900Active3 beds 1 baths1,128 sq. ft.2009 Vine Street, West Des Moines, IA 50265
MLS# 727673Listed by: RE/MAX CONCEPTS - New
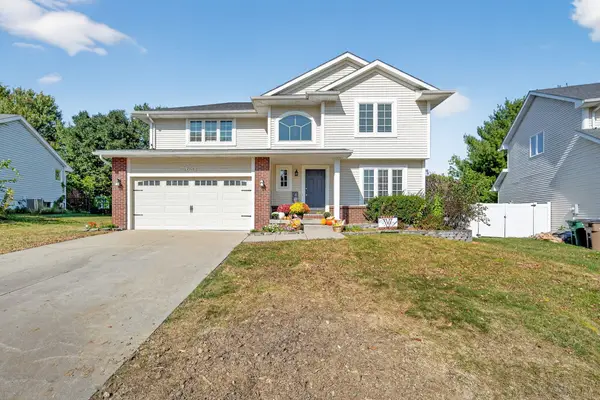 $375,000Active3 beds 3 baths1,686 sq. ft.
$375,000Active3 beds 3 baths1,686 sq. ft.4631 Wistful Vista Drive, West Des Moines, IA 50265
MLS# 727667Listed by: RE/MAX CONCEPTS - New
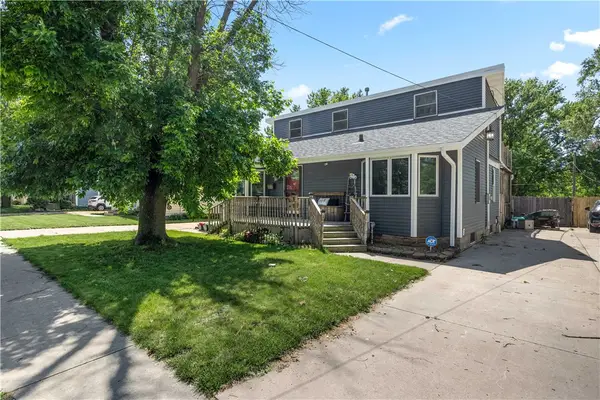 $349,000Active4 beds 3 baths1,740 sq. ft.
$349,000Active4 beds 3 baths1,740 sq. ft.720 19th Street, West Des Moines, IA 50265
MLS# 727618Listed by: RE/MAX CONCEPTS - New
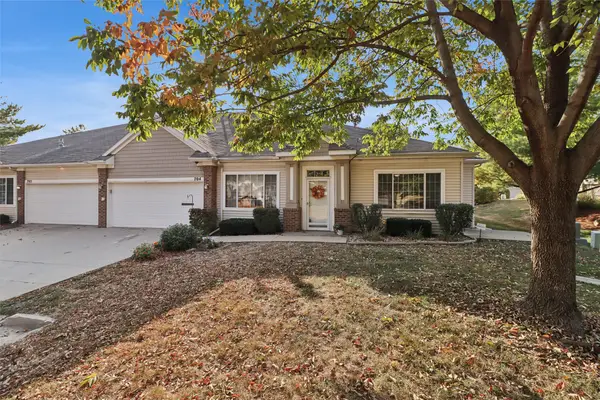 $269,900Active2 beds 2 baths1,430 sq. ft.
$269,900Active2 beds 2 baths1,430 sq. ft.1725 S 50th Street #704, West Des Moines, IA 50265
MLS# 727647Listed by: IOWA REALTY MILLS CROSSING - New
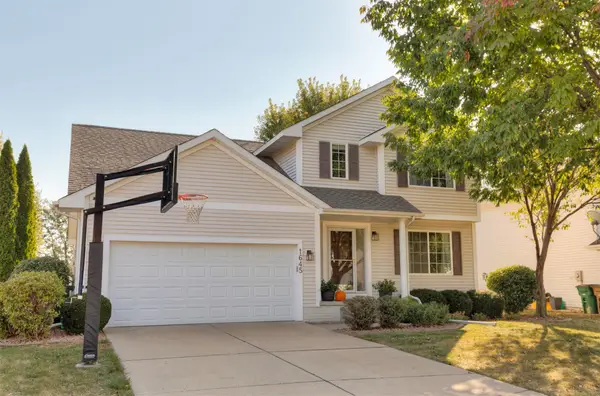 $359,000Active3 beds 3 baths1,596 sq. ft.
$359,000Active3 beds 3 baths1,596 sq. ft.1645 92nd Place, West Des Moines, IA 50266
MLS# 727602Listed by: RE/MAX PRECISION - New
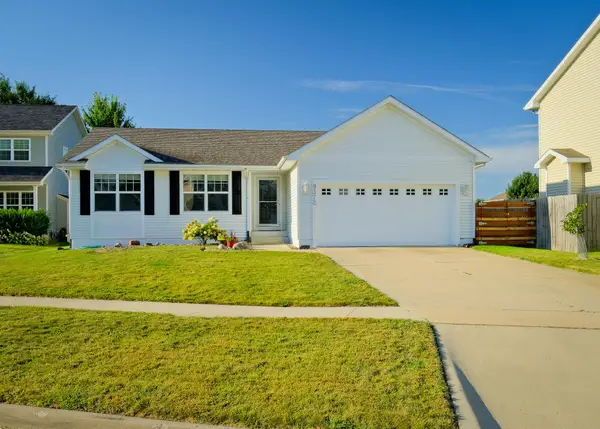 $355,000Active4 beds 3 baths1,301 sq. ft.
$355,000Active4 beds 3 baths1,301 sq. ft.9372 Fairview Drive, West Des Moines, IA 50266
MLS# 727579Listed by: RE/MAX CONCEPTS - New
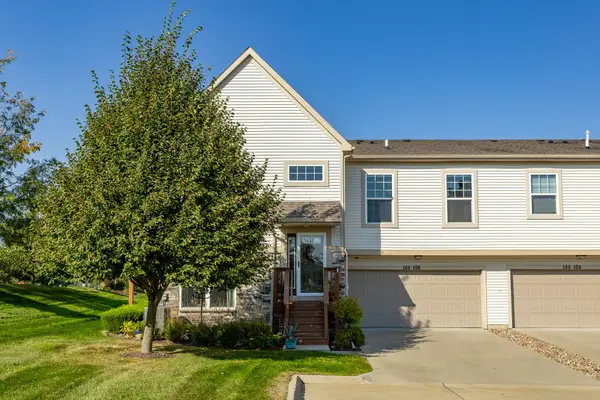 $280,000Active2 beds 3 baths1,708 sq. ft.
$280,000Active2 beds 3 baths1,708 sq. ft.155 80th Street #106, West Des Moines, IA 50266
MLS# 727582Listed by: RE/MAX CONCEPTS - New
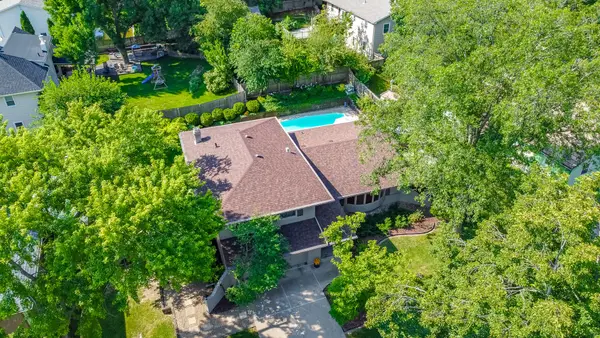 $360,000Active3 beds 3 baths2,094 sq. ft.
$360,000Active3 beds 3 baths2,094 sq. ft.2408 Pleasant Street, West Des Moines, IA 50266
MLS# 727583Listed by: RE/MAX CONCEPTS - New
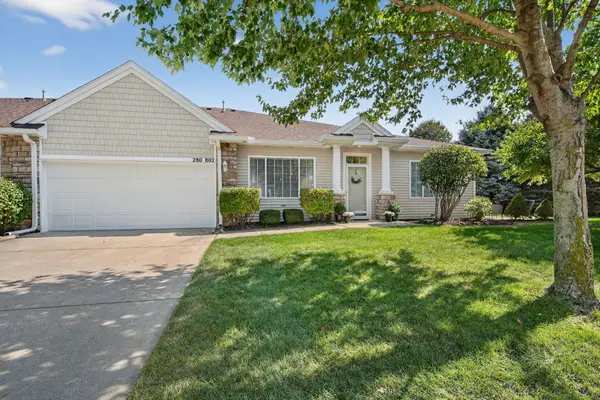 $310,000Active2 beds 2 baths1,436 sq. ft.
$310,000Active2 beds 2 baths1,436 sq. ft.280 S 79th Street #802, West Des Moines, IA 50266
MLS# 727584Listed by: RE/MAX CONCEPTS
