280 S 79th Street #1601, West Des Moines, IA 50266
Local realty services provided by:Better Homes and Gardens Real Estate Innovations
280 S 79th Street #1601,West Des Moines, IA 50266
$275,000
- 2 Beds
- 2 Baths
- - sq. ft.
- Condominium
- Sold
Listed by:betsy sanders
Office:keller williams realty gdm
MLS#:724604
Source:IA_DMAAR
Sorry, we are unable to map this address
Price summary
- Price:$275,000
- Monthly HOA dues:$375
About this home
Move in ready townhome in quiet location, just minutes from Jordan Creek! This end unit is situation amongst mature trees and across from greenspace! Easy living throughout this home with vaulted ceilings and open floor plan. Walk in to find the light and bright newly painted living area with gas fireplace open to eating area and white kitchen. Off the living space you will find an office or additional seating space with tons of natural light and sliding glass door to your patio. The hall bathroom features a bath and shower combo. The second bedroom is a great size with a window to the West. The primary bedroom is also oversized with an attached large bathroom with double sinks, walk-in shower and closets. Large laundry room off the garage with storage space, great for a mud room! The two car garage features tiled floors and plenty of space. Call today for an appointment, this is a fantastic ranch townhome in a prime location!
Contact an agent
Home facts
- Year built:2004
- Listing ID #:724604
- Added:47 day(s) ago
- Updated:October 06, 2025 at 05:29 PM
Rooms and interior
- Bedrooms:2
- Total bathrooms:2
- Full bathrooms:1
Heating and cooling
- Cooling:Central Air
- Heating:Forced Air, Gas, Natural Gas
Structure and exterior
- Roof:Asphalt, Shingle
- Year built:2004
Utilities
- Water:Public
- Sewer:Public Sewer
Finances and disclosures
- Price:$275,000
- Tax amount:$3,886
New listings near 280 S 79th Street #1601
- New
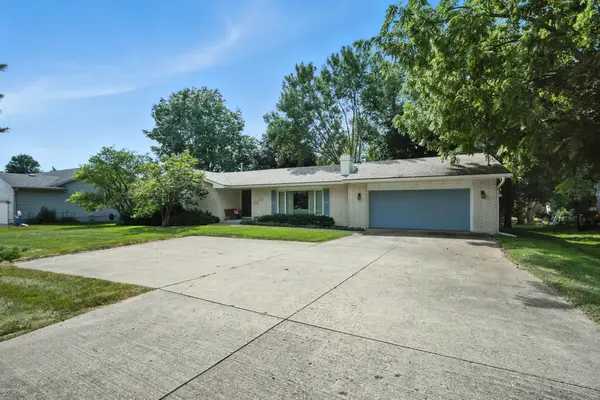 $365,000Active3 beds 2 baths1,498 sq. ft.
$365,000Active3 beds 2 baths1,498 sq. ft.6140 Ashworth Road, West Des Moines, IA 50266
MLS# 727743Listed by: RE/MAX CONCEPTS - New
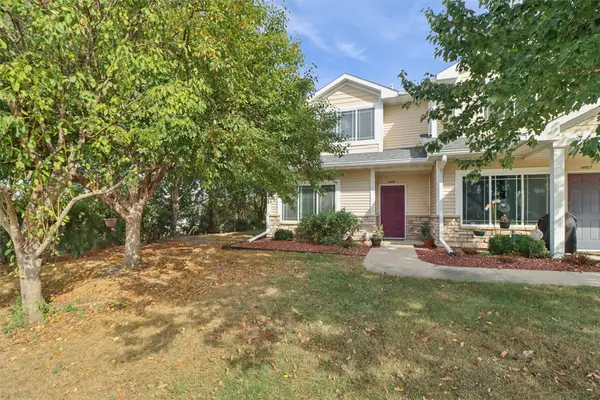 $225,000Active3 beds 3 baths1,351 sq. ft.
$225,000Active3 beds 3 baths1,351 sq. ft.8601 Westown Parkway #14108, West Des Moines, IA 50266
MLS# 727551Listed by: LPT REALTY, LLC - New
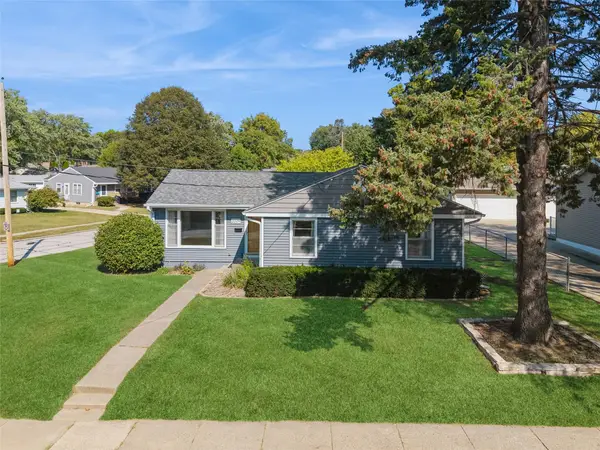 $274,900Active3 beds 1 baths1,128 sq. ft.
$274,900Active3 beds 1 baths1,128 sq. ft.2009 Vine Street, West Des Moines, IA 50265
MLS# 727673Listed by: RE/MAX CONCEPTS - New
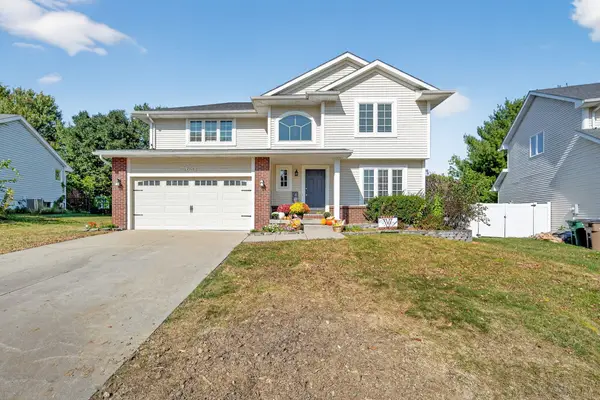 $375,000Active3 beds 3 baths1,686 sq. ft.
$375,000Active3 beds 3 baths1,686 sq. ft.4631 Wistful Vista Drive, West Des Moines, IA 50265
MLS# 727667Listed by: RE/MAX CONCEPTS - New
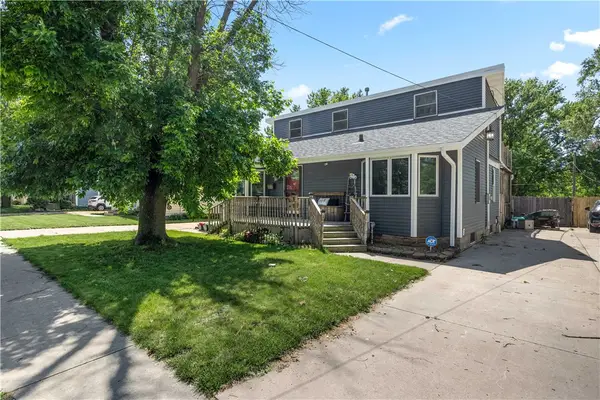 $349,000Active4 beds 3 baths1,740 sq. ft.
$349,000Active4 beds 3 baths1,740 sq. ft.720 19th Street, West Des Moines, IA 50265
MLS# 727618Listed by: RE/MAX CONCEPTS - New
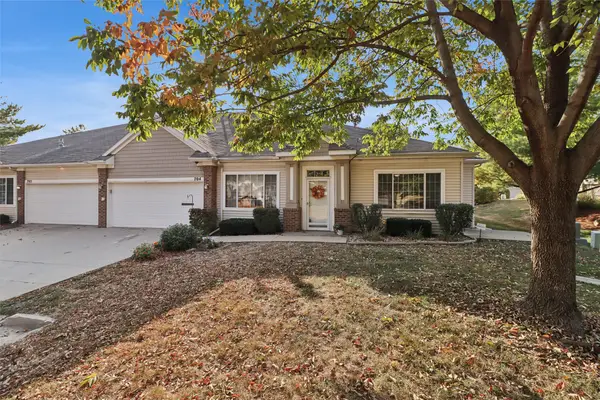 $269,900Active2 beds 2 baths1,430 sq. ft.
$269,900Active2 beds 2 baths1,430 sq. ft.1725 S 50th Street #704, West Des Moines, IA 50265
MLS# 727647Listed by: IOWA REALTY MILLS CROSSING - New
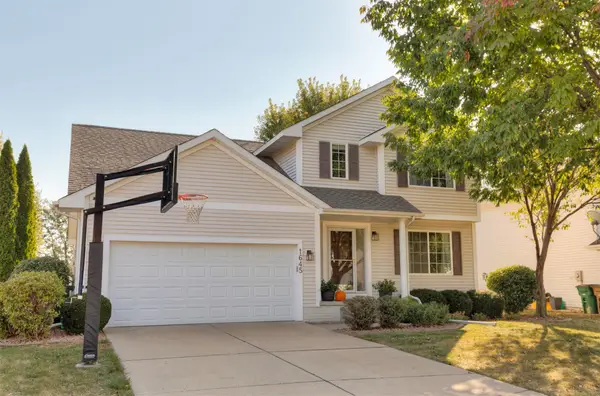 $359,000Active3 beds 3 baths1,596 sq. ft.
$359,000Active3 beds 3 baths1,596 sq. ft.1645 92nd Place, West Des Moines, IA 50266
MLS# 727602Listed by: RE/MAX PRECISION - New
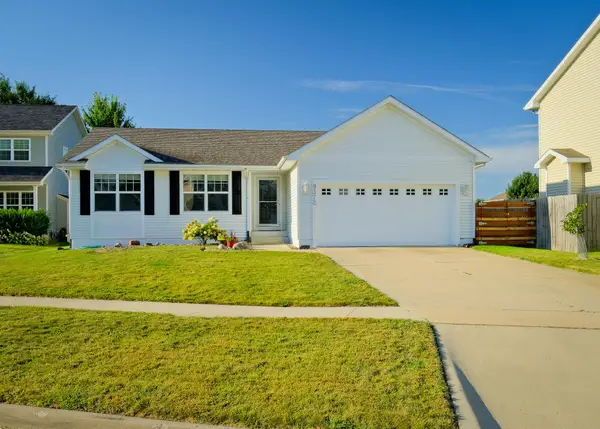 $355,000Active4 beds 3 baths1,301 sq. ft.
$355,000Active4 beds 3 baths1,301 sq. ft.9372 Fairview Drive, West Des Moines, IA 50266
MLS# 727579Listed by: RE/MAX CONCEPTS - New
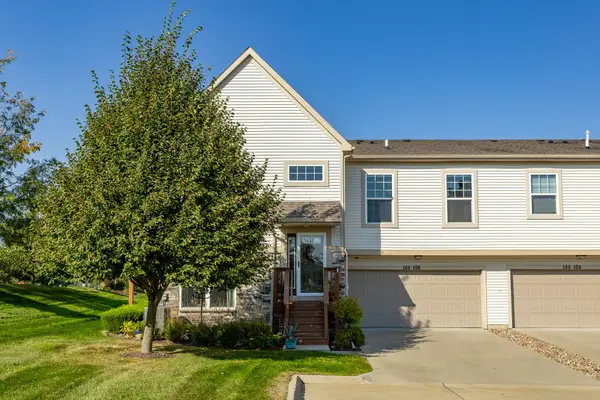 $280,000Active2 beds 3 baths1,708 sq. ft.
$280,000Active2 beds 3 baths1,708 sq. ft.155 80th Street #106, West Des Moines, IA 50266
MLS# 727582Listed by: RE/MAX CONCEPTS - New
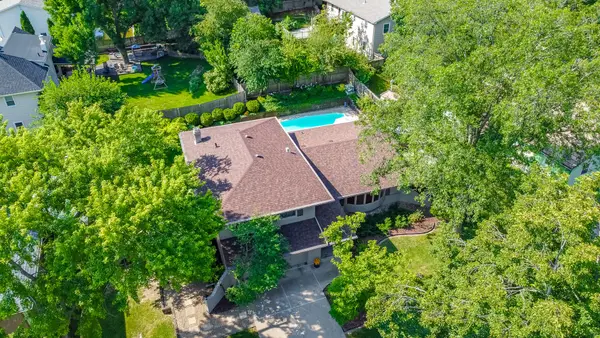 $360,000Active3 beds 3 baths2,094 sq. ft.
$360,000Active3 beds 3 baths2,094 sq. ft.2408 Pleasant Street, West Des Moines, IA 50266
MLS# 727583Listed by: RE/MAX CONCEPTS
