607 Sienna Ridge Drive, West Des Moines, IA 50266
Local realty services provided by:Better Homes and Gardens Real Estate Innovations
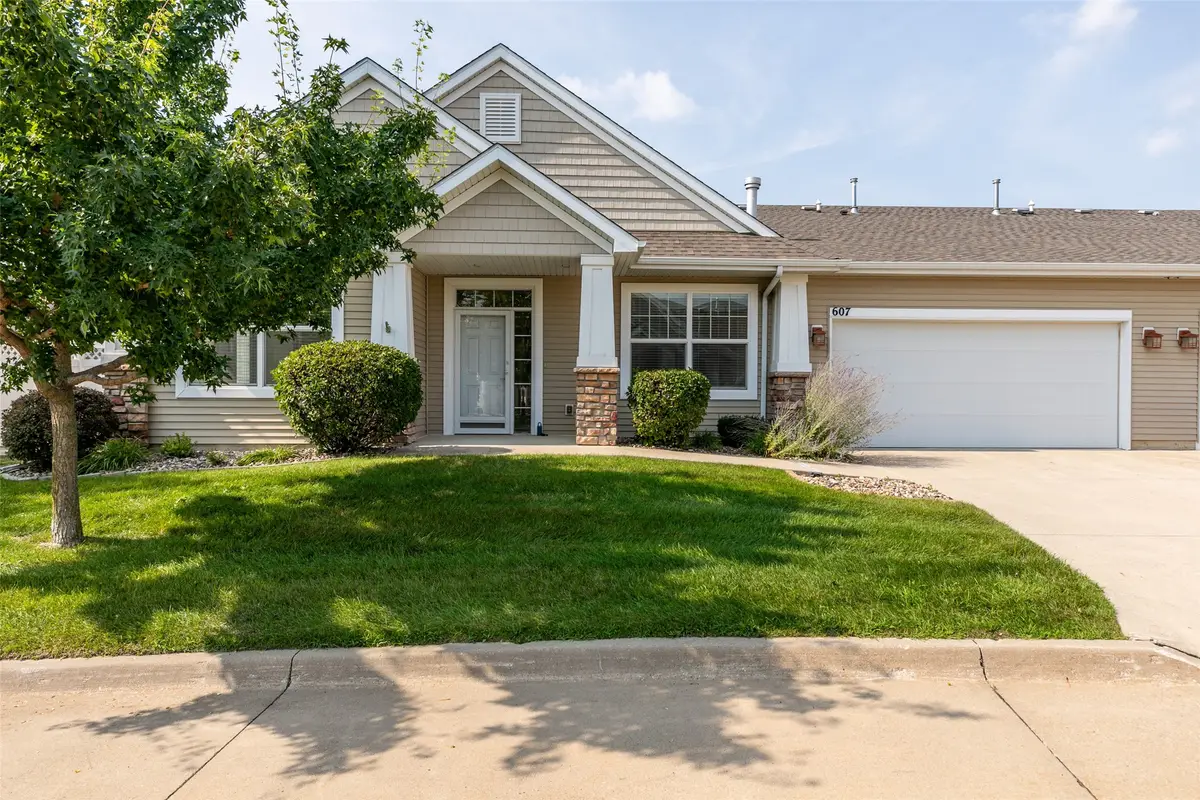
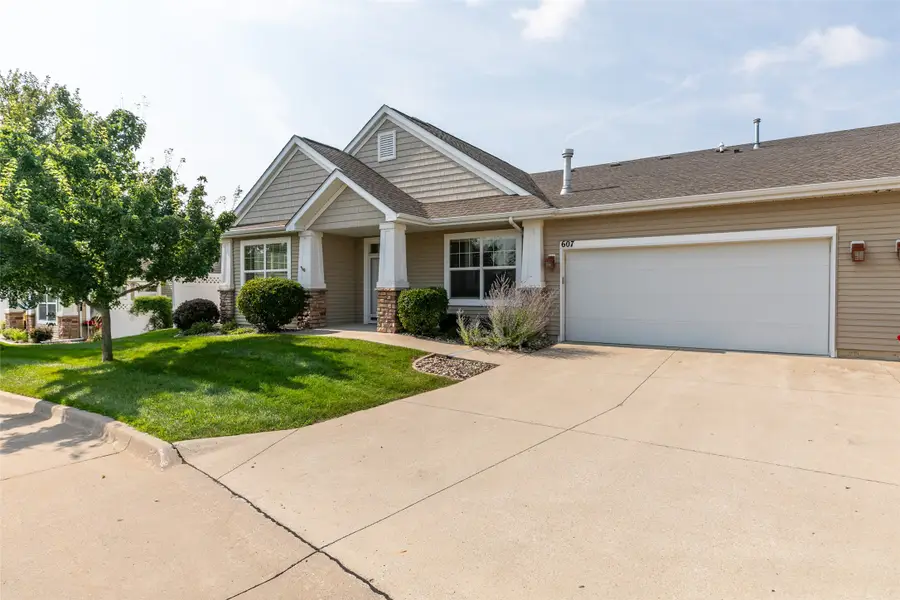
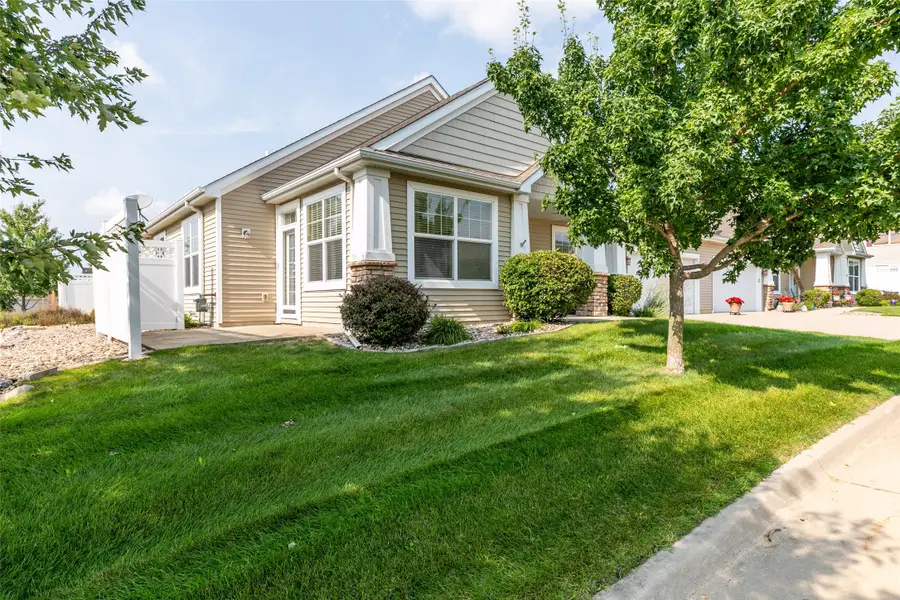
607 Sienna Ridge Drive,West Des Moines, IA 50266
$299,900
- 2 Beds
- 2 Baths
- 1,454 sq. ft.
- Condominium
- Active
Listed by:eileen van kooten-schmitt
Office:century 21 signature
MLS#:724470
Source:IA_DMAAR
Price summary
- Price:$299,900
- Price per sq. ft.:$206.26
- Monthly HOA dues:$285
About this home
PRIME spot in Sienna Ridge Townhomes! This beautifully designed zero-entry home with wider doorways offers easy living and thoughtful accessibility. Featuring 2 bedrooms, 2 baths, plus a versatile bonus room perfect for a family room, office, or sunroom, this home blends comfort and style. Soaring vaulted ceilings in the main living area create an open, airy feel, enhanced by abundant natural light and a cozy gas fireplace for those cool evenings. The kitchen is both functional and inviting, with seating at the island, a dedicated dining space, and a spacious storage room that can also serve as an oversized walk-in pantry. All appliances stay—including washer and dryer—for a true move-in-ready experience. The carpet was also recently shampooed! From the sunroom, step out onto a private patio with peaceful green space views—perfect for morning coffee or evening relaxation. The primary suite boasts dual closets, a walk-in shower with grab bars, dual vanities, and plenty of space to unwind. Additional storage is available with pull-down access in the attached 2-car garage. Located just minutes from West Des Moines’ best amenities—Jordan Creek Town Center, Valley View Aquatic Center, two neighborhood parks, Brookview Elementary, plus endless dining, shopping, and coffee options. HOA covers lawn care, snow removal, exterior maintenance, and exterior insurance, so you can focus on enjoying your home and community.
Contact an agent
Home facts
- Year built:2010
- Listing Id #:724470
- Added:1 day(s) ago
- Updated:August 18, 2025 at 05:43 PM
Rooms and interior
- Bedrooms:2
- Total bathrooms:2
- Full bathrooms:1
- Living area:1,454 sq. ft.
Heating and cooling
- Cooling:Central Air
- Heating:Forced Air, Gas, Natural Gas
Structure and exterior
- Roof:Asphalt, Shingle
- Year built:2010
- Building area:1,454 sq. ft.
Utilities
- Water:Public
- Sewer:Public Sewer
Finances and disclosures
- Price:$299,900
- Price per sq. ft.:$206.26
- Tax amount:$4,013
New listings near 607 Sienna Ridge Drive
- New
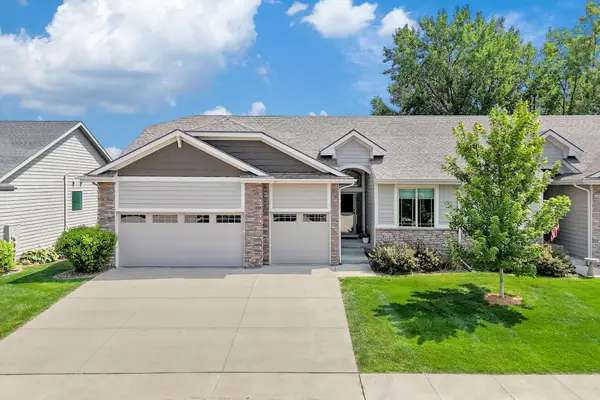 $405,000Active3 beds 3 baths1,576 sq. ft.
$405,000Active3 beds 3 baths1,576 sq. ft.9164 Geanna Court, West Des Moines, IA 50266
MLS# 724530Listed by: EXCHANGE BROKERS - New
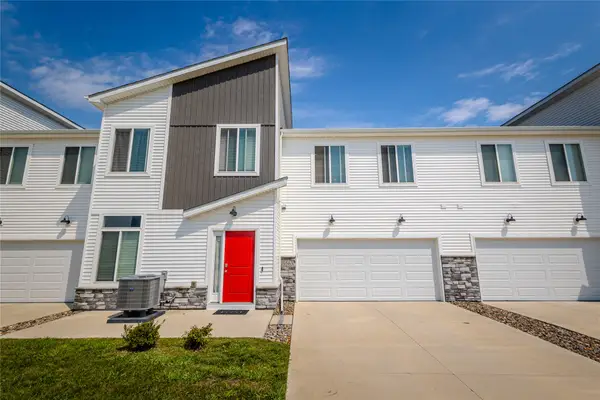 $254,900Active3 beds 3 baths1,636 sq. ft.
$254,900Active3 beds 3 baths1,636 sq. ft.9563 Crestview Drive, West Des Moines, IA 50266
MLS# 724534Listed by: RE/MAX CONCEPTS - New
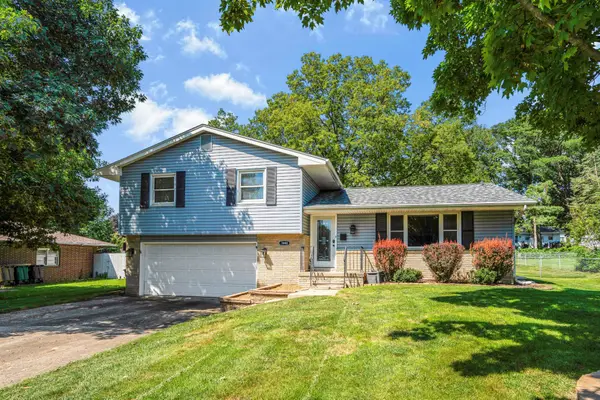 $345,000Active3 beds 3 baths1,536 sq. ft.
$345,000Active3 beds 3 baths1,536 sq. ft.1448 19th Street, West Des Moines, IA 50265
MLS# 724479Listed by: RE/MAX CONCEPTS - New
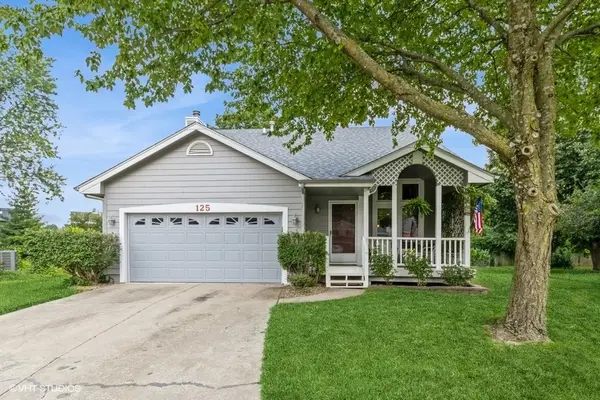 $350,000Active3 beds 3 baths1,550 sq. ft.
$350,000Active3 beds 3 baths1,550 sq. ft.125 29th Court, West Des Moines, IA 50265
MLS# 723428Listed by: LPT REALTY, LLC - Open Sun, 12:30 to 2:30pmNew
 $480,000Active4 beds 3 baths2,772 sq. ft.
$480,000Active4 beds 3 baths2,772 sq. ft.4809 Stonebridge Road, West Des Moines, IA 50265
MLS# 724133Listed by: 515 REALTY COMPANY - New
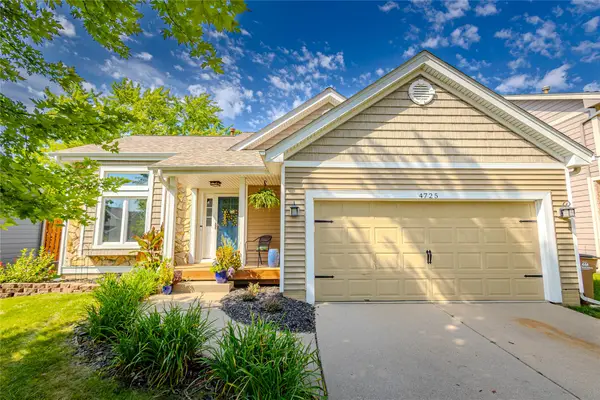 $335,000Active2 beds 3 baths1,010 sq. ft.
$335,000Active2 beds 3 baths1,010 sq. ft.4725 Tamara Lane, West Des Moines, IA 50265
MLS# 724407Listed by: KELLER WILLIAMS REALTY GDM - New
 $329,000Active4 beds 3 baths1,261 sq. ft.
$329,000Active4 beds 3 baths1,261 sq. ft.616 14th Street, West Des Moines, IA 50265
MLS# 724396Listed by: RE/MAX CONCEPTS - New
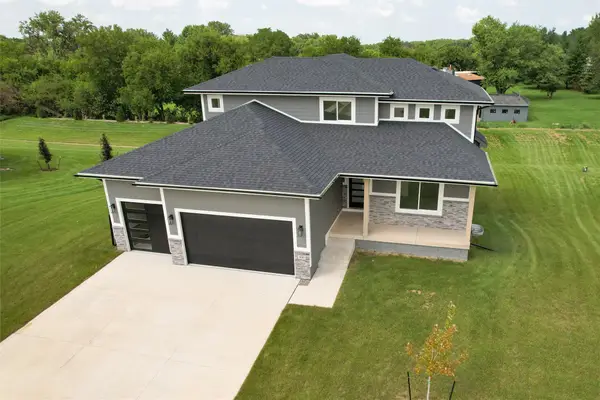 $750,000Active4 beds 3 baths2,576 sq. ft.
$750,000Active4 beds 3 baths2,576 sq. ft.537 SE Walnut Woods Drive, West Des Moines, IA 50265
MLS# 724371Listed by: IOWA REALTY BEAVERDALE - New
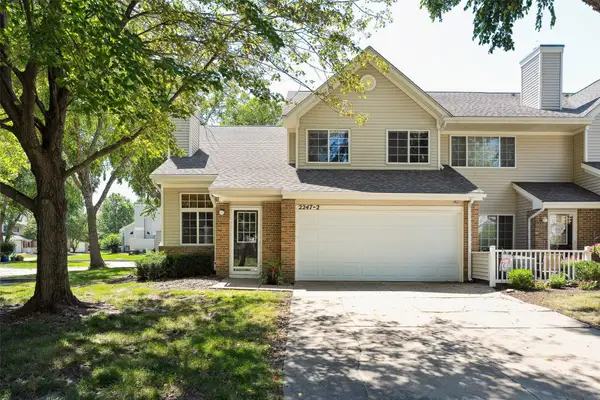 $205,000Active2 beds 2 baths1,304 sq. ft.
$205,000Active2 beds 2 baths1,304 sq. ft.2247 Grand Avenue #2, West Des Moines, IA 50265
MLS# 723993Listed by: KELLER WILLIAMS REALTY GDM

