9164 Geanna Court, West Des Moines, IA 50266
Local realty services provided by:Better Homes and Gardens Real Estate Innovations
9164 Geanna Court,West Des Moines, IA 50266
$399,000
- 3 Beds
- 3 Baths
- 1,576 sq. ft.
- Condominium
- Active
Listed by:leeann bluske
Office:exchange brokers
MLS#:724530
Source:IA_DMAAR
Price summary
- Price:$399,000
- Price per sq. ft.:$253.17
- Monthly HOA dues:$358
About this home
Fall in love with this 3-bedroom ranch-style townhome in West Des Moines, filled with upgrades. Beautiful hardwood floors lead to an open main living area with a spacious living room, casual dining, sunroom, and dream kitchen. The living room features a floor-to-ceiling stone fireplace with windows that bring in natural light. The dining area flows into the sunroom with access to an elevated deck overlooking open land, offering privacy and views. The kitchen boasts granite countertops, subway tile backsplash, a large U-shaped island with breakfast bar, pantry, and included stainless appliances. Off the kitchen is a mudroom/laundry that connects to the 3-car garage with epoxy floor. The main-level primary suite includes a tray ceiling, walk-in closet, and en-suite with dual sinks, granite vanity, jetted tub, and tiled shower. Another bedroom and full bath complete this level. The lower level offers a large family room with daylight windows, plus a bedroom, full bath, and generous storage space. Conveniently located near shopping, dining, and Des Moines Golf. This home is move-in ready! Buyer’s agents welcome.
Contact an agent
Home facts
- Year built:2017
- Listing ID #:724530
- Added:48 day(s) ago
- Updated:October 06, 2025 at 05:29 PM
Rooms and interior
- Bedrooms:3
- Total bathrooms:3
- Full bathrooms:3
- Living area:1,576 sq. ft.
Heating and cooling
- Cooling:Central Air
- Heating:Gas, Natural Gas
Structure and exterior
- Roof:Asphalt, Shingle
- Year built:2017
- Building area:1,576 sq. ft.
- Lot area:0.08 Acres
Utilities
- Water:Public
- Sewer:Public Sewer
Finances and disclosures
- Price:$399,000
- Price per sq. ft.:$253.17
- Tax amount:$5,981 (2023)
New listings near 9164 Geanna Court
- New
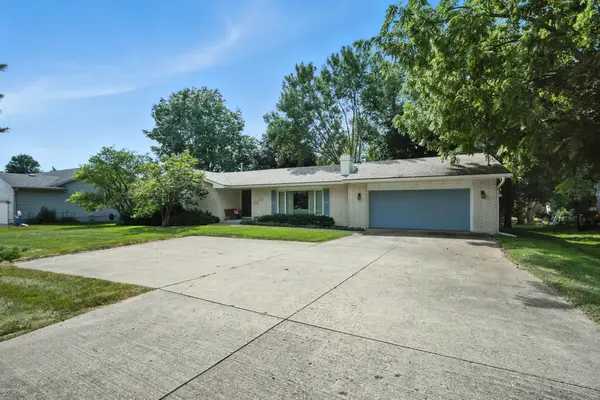 $365,000Active3 beds 2 baths1,498 sq. ft.
$365,000Active3 beds 2 baths1,498 sq. ft.6140 Ashworth Road, West Des Moines, IA 50266
MLS# 727743Listed by: RE/MAX CONCEPTS - New
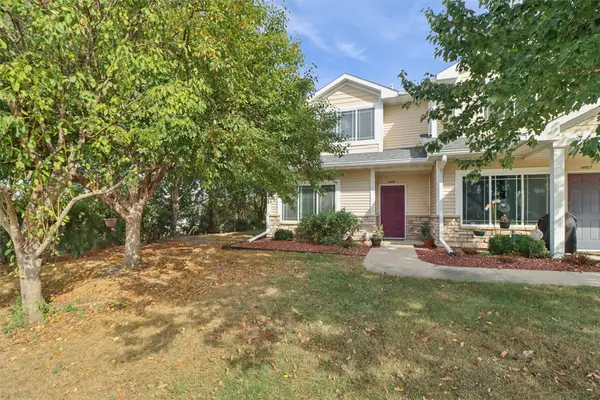 $225,000Active3 beds 3 baths1,351 sq. ft.
$225,000Active3 beds 3 baths1,351 sq. ft.8601 Westown Parkway #14108, West Des Moines, IA 50266
MLS# 727551Listed by: LPT REALTY, LLC - New
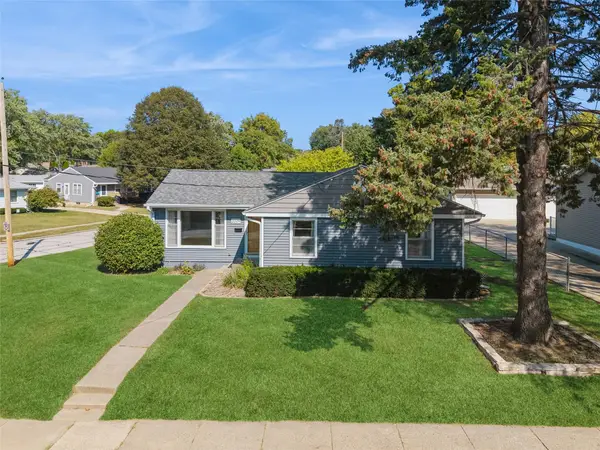 $274,900Active3 beds 1 baths1,128 sq. ft.
$274,900Active3 beds 1 baths1,128 sq. ft.2009 Vine Street, West Des Moines, IA 50265
MLS# 727673Listed by: RE/MAX CONCEPTS - New
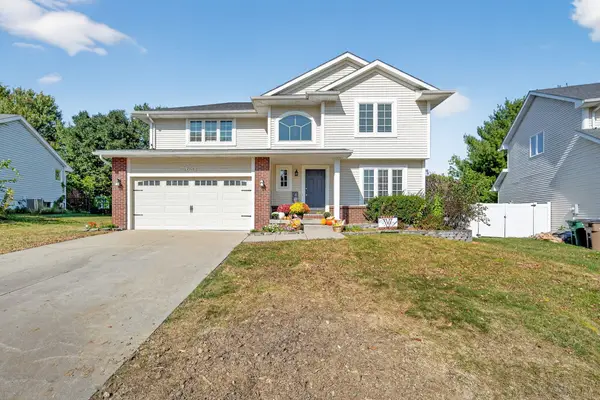 $375,000Active3 beds 3 baths1,686 sq. ft.
$375,000Active3 beds 3 baths1,686 sq. ft.4631 Wistful Vista Drive, West Des Moines, IA 50265
MLS# 727667Listed by: RE/MAX CONCEPTS - New
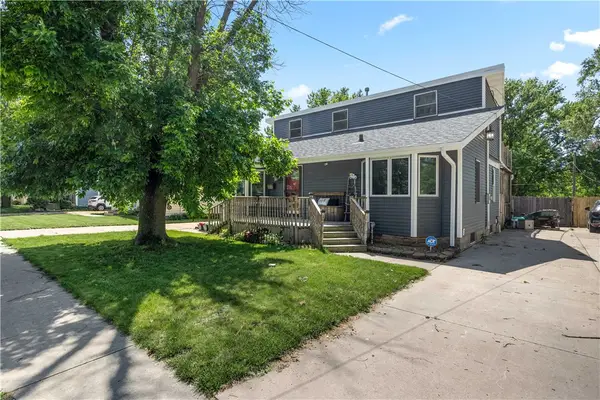 $349,000Active4 beds 3 baths1,740 sq. ft.
$349,000Active4 beds 3 baths1,740 sq. ft.720 19th Street, West Des Moines, IA 50265
MLS# 727618Listed by: RE/MAX CONCEPTS - New
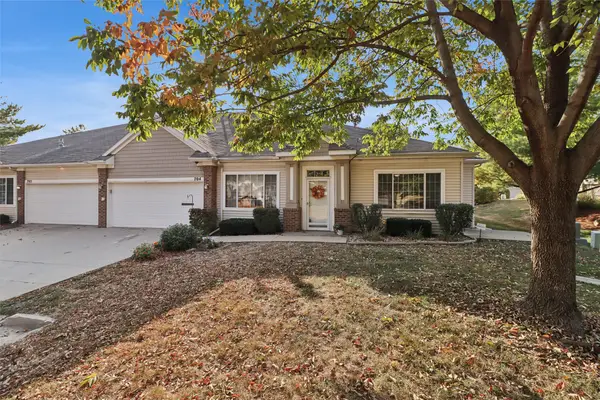 $269,900Active2 beds 2 baths1,430 sq. ft.
$269,900Active2 beds 2 baths1,430 sq. ft.1725 S 50th Street #704, West Des Moines, IA 50265
MLS# 727647Listed by: IOWA REALTY MILLS CROSSING - New
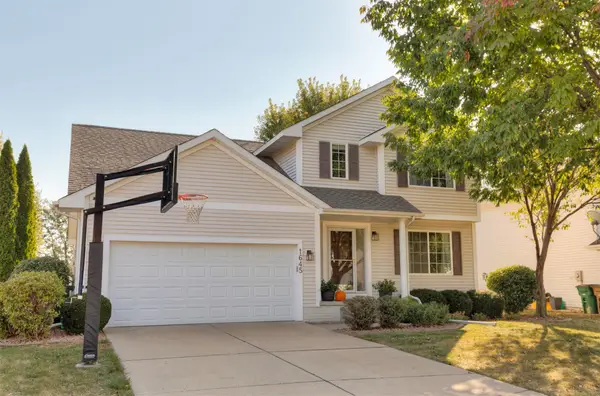 $359,000Active3 beds 3 baths1,596 sq. ft.
$359,000Active3 beds 3 baths1,596 sq. ft.1645 92nd Place, West Des Moines, IA 50266
MLS# 727602Listed by: RE/MAX PRECISION - New
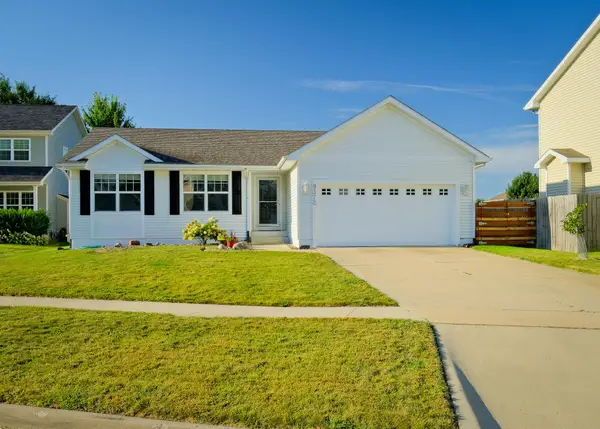 $355,000Active4 beds 3 baths1,301 sq. ft.
$355,000Active4 beds 3 baths1,301 sq. ft.9372 Fairview Drive, West Des Moines, IA 50266
MLS# 727579Listed by: RE/MAX CONCEPTS - New
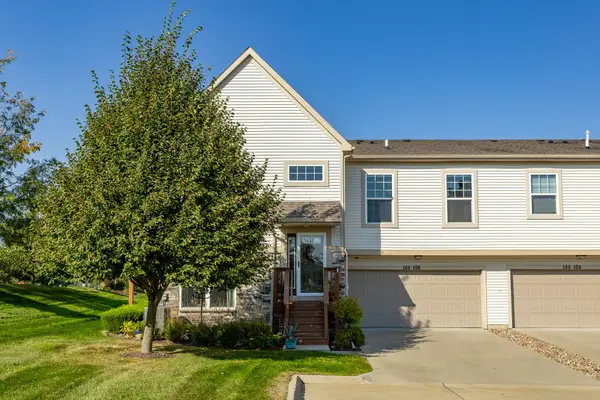 $280,000Active2 beds 3 baths1,708 sq. ft.
$280,000Active2 beds 3 baths1,708 sq. ft.155 80th Street #106, West Des Moines, IA 50266
MLS# 727582Listed by: RE/MAX CONCEPTS - New
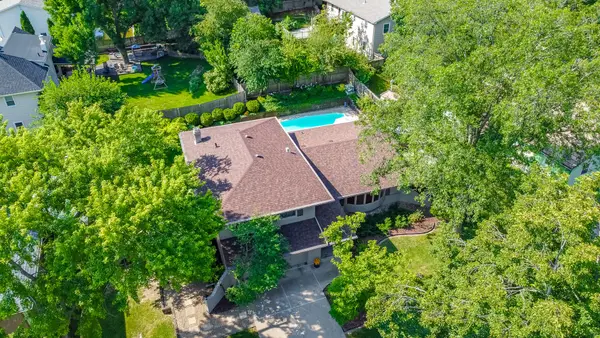 $360,000Active3 beds 3 baths2,094 sq. ft.
$360,000Active3 beds 3 baths2,094 sq. ft.2408 Pleasant Street, West Des Moines, IA 50266
MLS# 727583Listed by: RE/MAX CONCEPTS
