845 S 60th Street, West Des Moines, IA 50266
Local realty services provided by:Better Homes and Gardens Real Estate Innovations
845 S 60th Street,West Des Moines, IA 50266
$120,000
- 1 Beds
- 1 Baths
- 897 sq. ft.
- Condominium
- Active
Listed by:gordon, elizabeth
Office:realty one group impact
MLS#:728175
Source:IA_DMAAR
Price summary
- Price:$120,000
- Price per sq. ft.:$133.78
- Monthly HOA dues:$1,300
About this home
Feel at home in this vibrant 55+ Co-op! This 1-bedroom, 1-bath, 897 sq ft unit offers comfort, convenience, and community. The bright kitchen features stainless-steel appliances and a walk-in pantry, opening to a spacious living/dining area. Enjoy a walk-in closet, in-unit storage, washer/dryer, and individually controlled HVAC. Relax with morning coffee on the covered deck and appreciate the heated garage with car wash.
The building offers exceptional amenities: club and community rooms with kitchen, guest suites, woodworking shop, large deck with grills, fitness room, billiards, craft and sewing rooms, raised garden beds, puzzles, yoga, and “while-you’re-away” services.
Monthly co-op fees of $1,300 include taxes, insurance, mortgage principal and interest, water, sewer, trash, maintenance, lawn/snow care, security, and appliance repair—covering nearly all expenses for truly maintenance-free living. Two pets under 40 lbs welcome; rentals allowed within guidelines.
Co-op living combines the benefits of homeownership with the ease of worry-free maintenance. Residents build equity, enjoy stable monthly costs, and share in a friendly, owner-occupied community focused on comfort, connection, and carefree living. Close to grocery stores, restaurants, clinics, and shopping—this is secure, social living at its best!
Contact an agent
Home facts
- Year built:2016
- Listing ID #:728175
- Added:1 day(s) ago
- Updated:October 11, 2025 at 05:44 PM
Rooms and interior
- Bedrooms:1
- Total bathrooms:1
- Living area:897 sq. ft.
Heating and cooling
- Cooling:Central Air
- Heating:Forced Air, Gas, Natural Gas
Structure and exterior
- Roof:Asphalt, Shingle
- Year built:2016
- Building area:897 sq. ft.
- Lot area:4.85 Acres
Utilities
- Water:Public
- Sewer:Public Sewer
Finances and disclosures
- Price:$120,000
- Price per sq. ft.:$133.78
New listings near 845 S 60th Street
- New
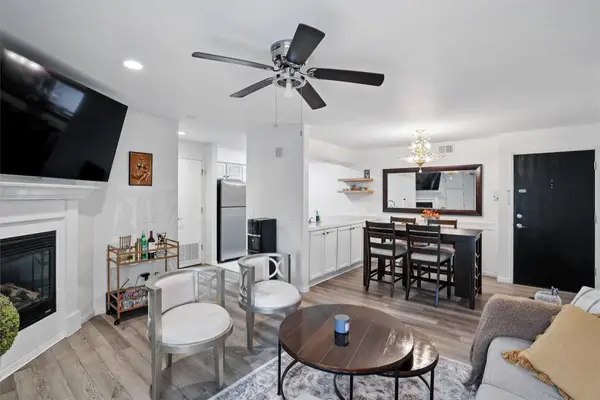 $134,900Active3 beds 2 baths1,124 sq. ft.
$134,900Active3 beds 2 baths1,124 sq. ft.6440 Ep True Parkway #3205, West Des Moines, IA 50266
MLS# 728009Listed by: LPT REALTY, LLC - New
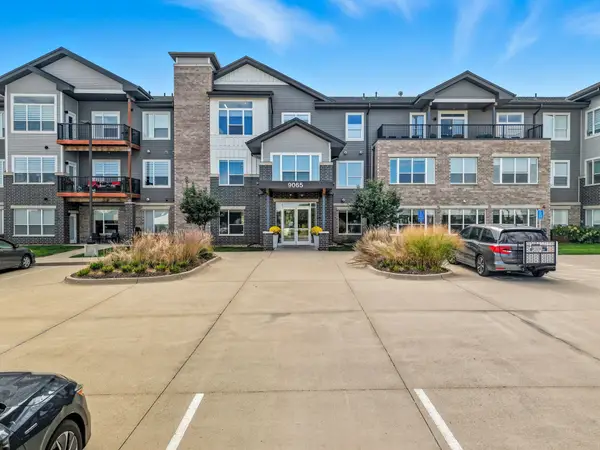 $290,000Active2 beds 2 baths1,264 sq. ft.
$290,000Active2 beds 2 baths1,264 sq. ft.9065 Bishop Drive #302, West Des Moines, IA 50266
MLS# 728147Listed by: RE/MAX CONCEPTS - New
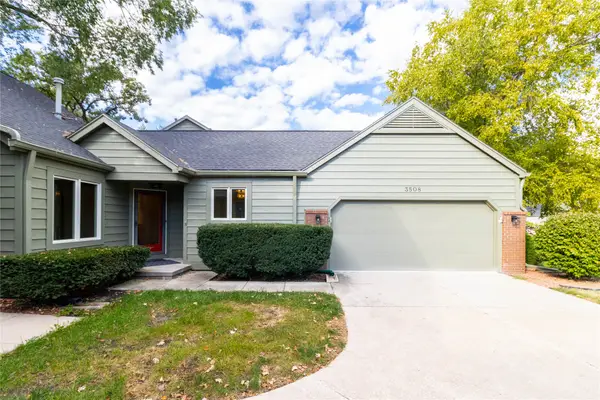 $285,000Active2 beds 2 baths1,311 sq. ft.
$285,000Active2 beds 2 baths1,311 sq. ft.3508 Oak Creek Place, West Des Moines, IA 50265
MLS# 728124Listed by: KELLER WILLIAMS REALTY GDM - Open Sun, 2 to 4pmNew
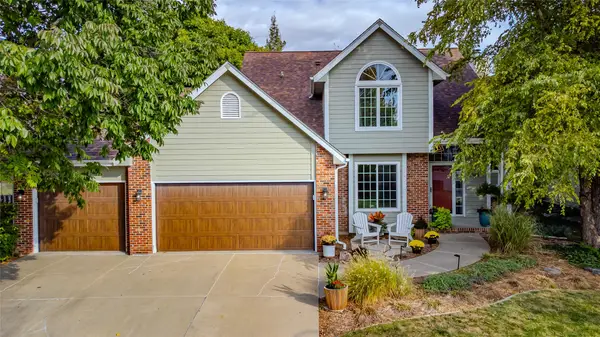 $429,900Active3 beds 3 baths1,968 sq. ft.
$429,900Active3 beds 3 baths1,968 sq. ft.7143 Dakota Drive, West Des Moines, IA 50266
MLS# 728110Listed by: RE/MAX CONCEPTS - Open Sun, 1 to 3pmNew
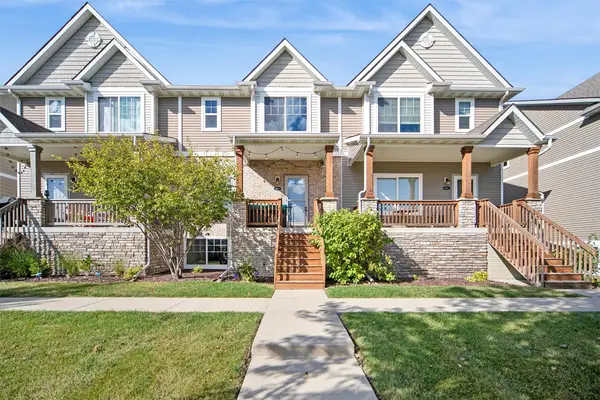 $275,000Active3 beds 3 baths1,639 sq. ft.
$275,000Active3 beds 3 baths1,639 sq. ft.6285 Wistful Vista Drive, West Des Moines, IA 50266
MLS# 728048Listed by: LPT REALTY, LLC - Open Sun, 1:30 to 3:30pmNew
 $255,000Active3 beds 2 baths1,357 sq. ft.
$255,000Active3 beds 2 baths1,357 sq. ft.512 Ashworth Road, West Des Moines, IA 50265
MLS# 728069Listed by: RE/MAX CONCEPTS - New
 $294,900Active4 beds 2 baths1,190 sq. ft.
$294,900Active4 beds 2 baths1,190 sq. ft.720 Valhigh Road, West Des Moines, IA 50265
MLS# 728021Listed by: CENTURY 21 SIGNATURE - New
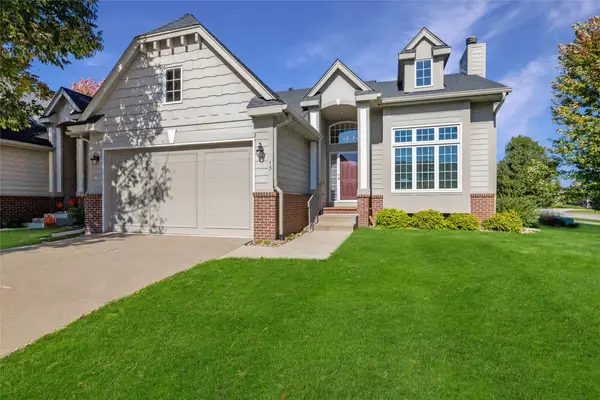 $385,000Active3 beds 3 baths1,500 sq. ft.
$385,000Active3 beds 3 baths1,500 sq. ft.6980 Cody Drive #43, West Des Moines, IA 50266
MLS# 728046Listed by: SPACE SIMPLY - New
 $389,900Active4 beds 3 baths2,033 sq. ft.
$389,900Active4 beds 3 baths2,033 sq. ft.4443 Ashley Park Drive, West Des Moines, IA 50265
MLS# 728060Listed by: RE/MAX CONCEPTS - New
 $153,000Active2 beds 2 baths960 sq. ft.
$153,000Active2 beds 2 baths960 sq. ft.4900 Pleasant Street #14, West Des Moines, IA 50266
MLS# 727921Listed by: LPT REALTY, LLC
