9680 Crestview Drive, West Des Moines, IA 50266
Local realty services provided by:Better Homes and Gardens Real Estate Innovations
9680 Crestview Drive,West Des Moines, IA 50266
$275,000
- 2 Beds
- 2 Baths
- - sq. ft.
- Condominium
- Sold
Listed by:kyle clarkson
Office:lpt realty, llc.
MLS#:709531
Source:IA_DMAAR
Sorry, we are unable to map this address
Price summary
- Price:$275,000
- Monthly HOA dues:$170
About this home
This beautifully designed 2-bedroom ranch offers convenient, one-level living with a zero-entry garage and just one step to the front porch. The unfinished lower level is already stubbed for a bathroom and framed for an additional bedroom and family room, providing ample opportunity to expand and customize the space.
Inside, you'll find durable LVP flooring from the front door all the way through to the back patio, enhancing the open-concept layout. Southern-facing windows in the rear yard flood the space with natural light, creating a bright, inviting atmosphere. The kitchen features a corner pantry and offers generous storage throughout, including a spacious walk-in closet in the master suite. Relax and unwind on the covered front porch, ideal for enjoying beautiful sunsets, or take in the outdoors on the open back patio. Energy-efficient systems throughout the home help keep utility costs low, offering both comfort and savings. Located within walking distance of numerous restaurants and with easy access to the interstate, this home provides both tranquility and convenience. Don’t miss out on this fantastic opportunity!
Contact an agent
Home facts
- Year built:2023
- Listing ID #:709531
- Added:277 day(s) ago
- Updated:October 06, 2025 at 08:43 PM
Rooms and interior
- Bedrooms:2
- Total bathrooms:2
- Full bathrooms:1
Heating and cooling
- Cooling:Central Air
- Heating:Forced Air, Gas, Natural Gas
Structure and exterior
- Roof:Asphalt, Shingle
- Year built:2023
Utilities
- Water:Public
- Sewer:Public Sewer
Finances and disclosures
- Price:$275,000
- Tax amount:$4
New listings near 9680 Crestview Drive
- New
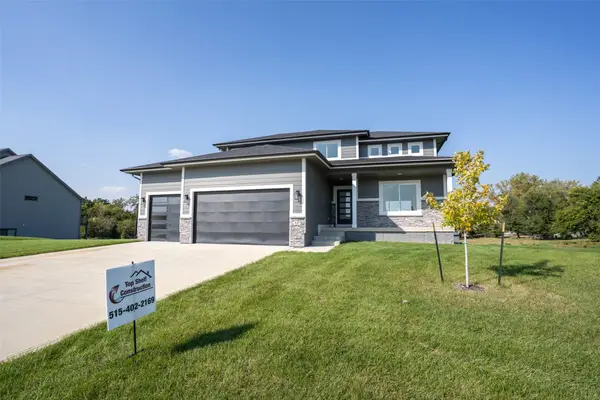 $725,000Active4 beds 3 baths2,576 sq. ft.
$725,000Active4 beds 3 baths2,576 sq. ft.537 SE Walnut Woods Drive, West Des Moines, IA 50265
MLS# 727755Listed by: PENNIE CARROLL & ASSOCIATES - Open Sun, 1 to 3pmNew
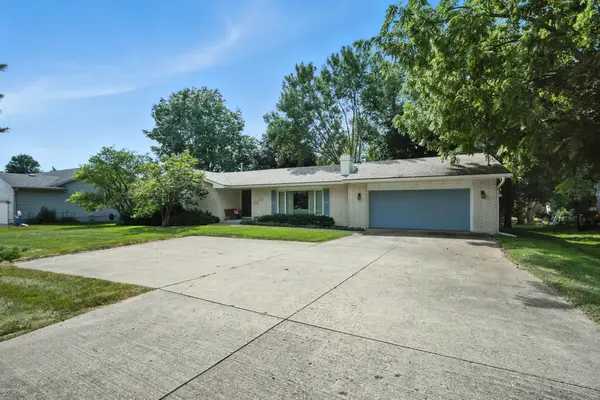 $365,000Active3 beds 2 baths1,498 sq. ft.
$365,000Active3 beds 2 baths1,498 sq. ft.6140 Ashworth Road, West Des Moines, IA 50266
MLS# 727743Listed by: RE/MAX CONCEPTS - New
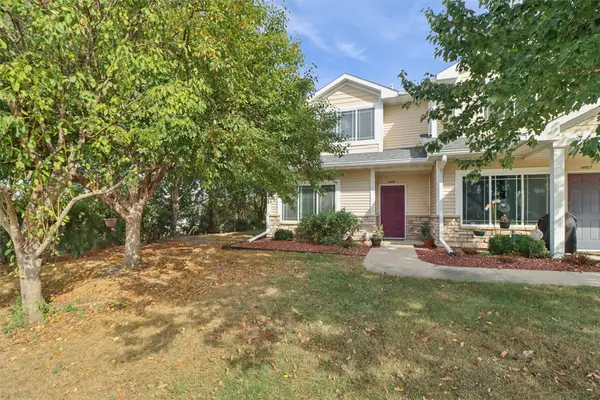 $225,000Active3 beds 3 baths1,351 sq. ft.
$225,000Active3 beds 3 baths1,351 sq. ft.8601 Westown Parkway #14108, West Des Moines, IA 50266
MLS# 727551Listed by: LPT REALTY, LLC - New
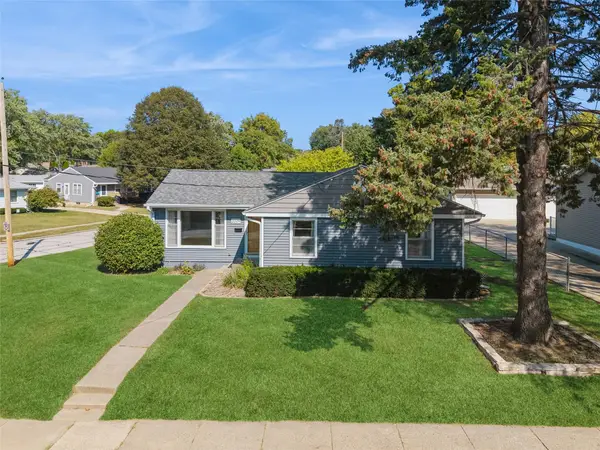 $274,900Active3 beds 1 baths1,128 sq. ft.
$274,900Active3 beds 1 baths1,128 sq. ft.2009 Vine Street, West Des Moines, IA 50265
MLS# 727673Listed by: RE/MAX CONCEPTS - New
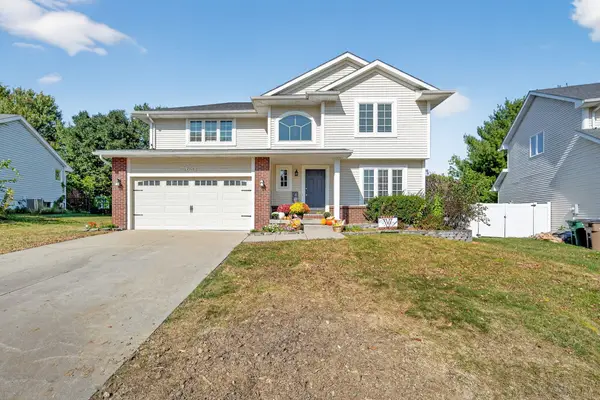 $375,000Active3 beds 3 baths1,686 sq. ft.
$375,000Active3 beds 3 baths1,686 sq. ft.4631 Wistful Vista Drive, West Des Moines, IA 50265
MLS# 727667Listed by: RE/MAX CONCEPTS - New
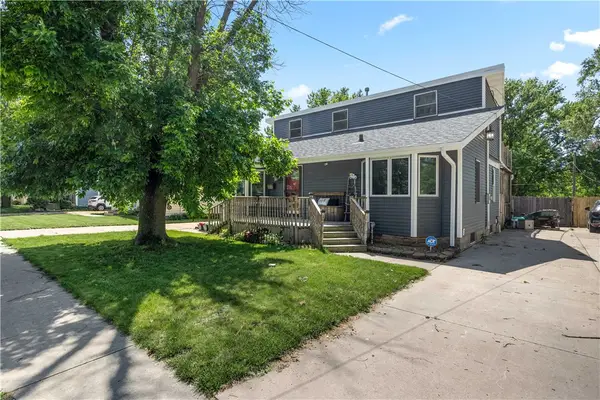 $349,000Active4 beds 3 baths1,740 sq. ft.
$349,000Active4 beds 3 baths1,740 sq. ft.720 19th Street, West Des Moines, IA 50265
MLS# 727618Listed by: RE/MAX CONCEPTS - New
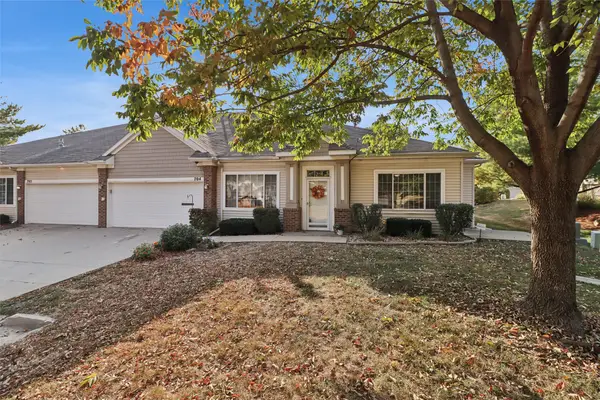 $269,900Active2 beds 2 baths1,430 sq. ft.
$269,900Active2 beds 2 baths1,430 sq. ft.1725 S 50th Street #704, West Des Moines, IA 50265
MLS# 727647Listed by: IOWA REALTY MILLS CROSSING - New
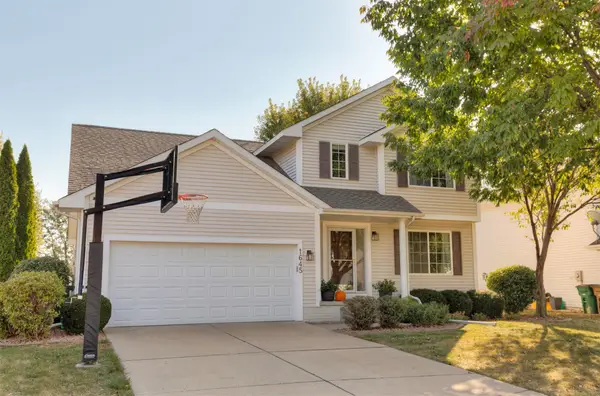 $359,000Active3 beds 3 baths1,596 sq. ft.
$359,000Active3 beds 3 baths1,596 sq. ft.1645 92nd Place, West Des Moines, IA 50266
MLS# 727602Listed by: RE/MAX PRECISION - New
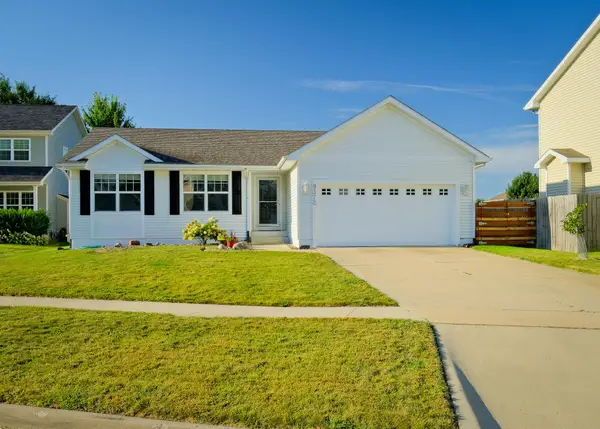 $355,000Active4 beds 3 baths1,301 sq. ft.
$355,000Active4 beds 3 baths1,301 sq. ft.9372 Fairview Drive, West Des Moines, IA 50266
MLS# 727579Listed by: RE/MAX CONCEPTS - New
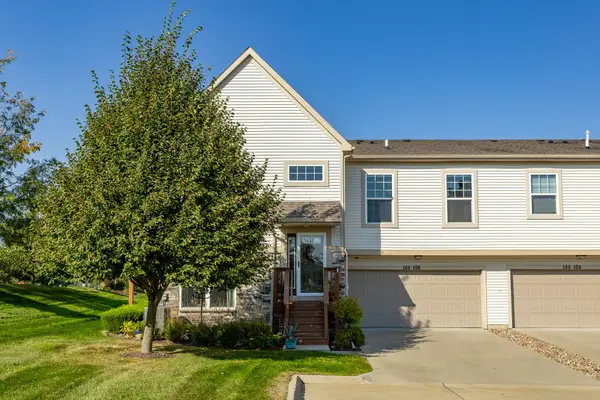 $280,000Active2 beds 3 baths1,708 sq. ft.
$280,000Active2 beds 3 baths1,708 sq. ft.155 80th Street #106, West Des Moines, IA 50266
MLS# 727582Listed by: RE/MAX CONCEPTS
