1034 66th Street, Windsor Heights, IA 50324
Local realty services provided by:Better Homes and Gardens Real Estate Innovations
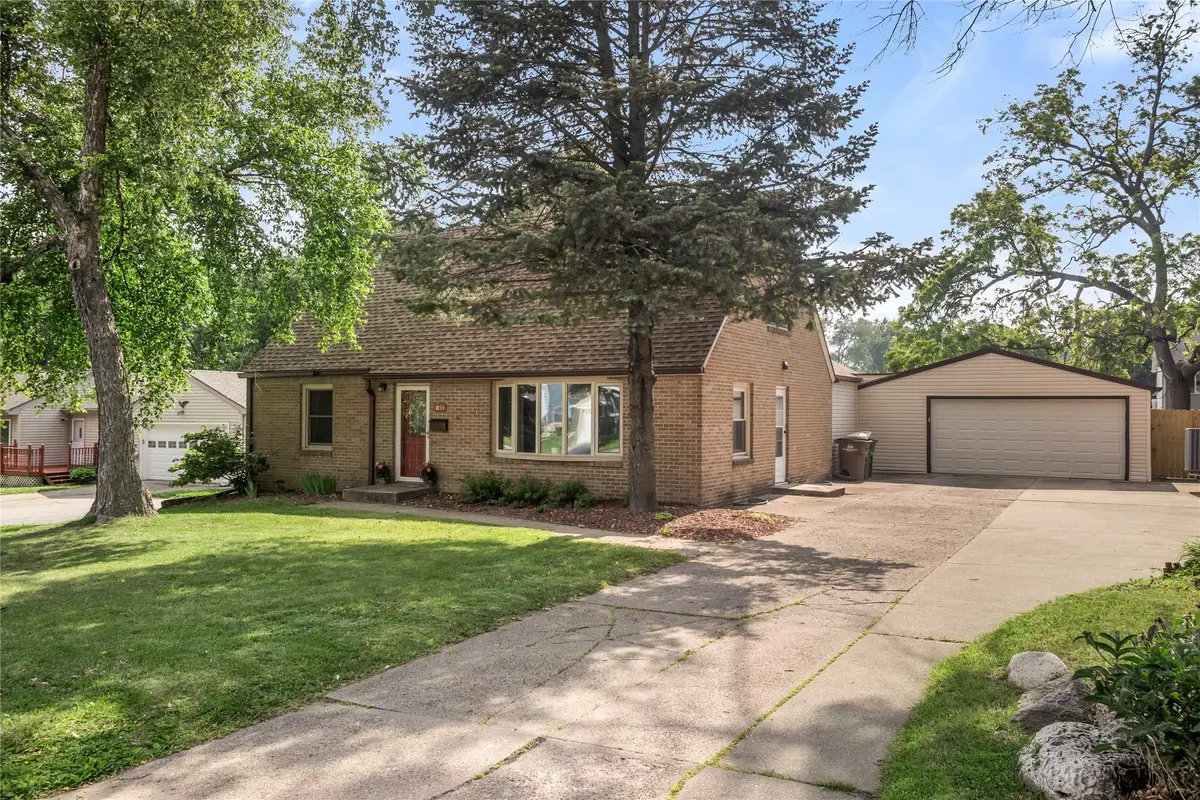
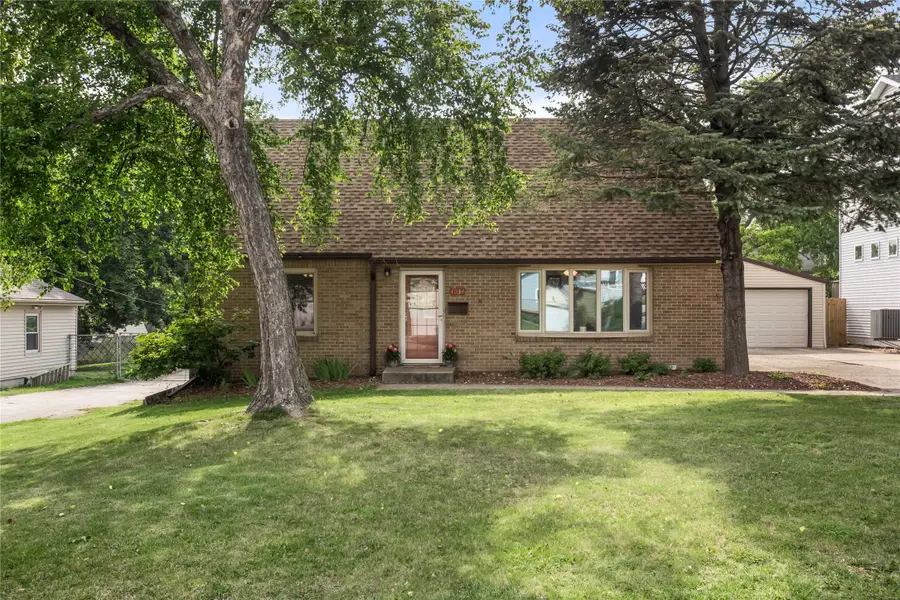
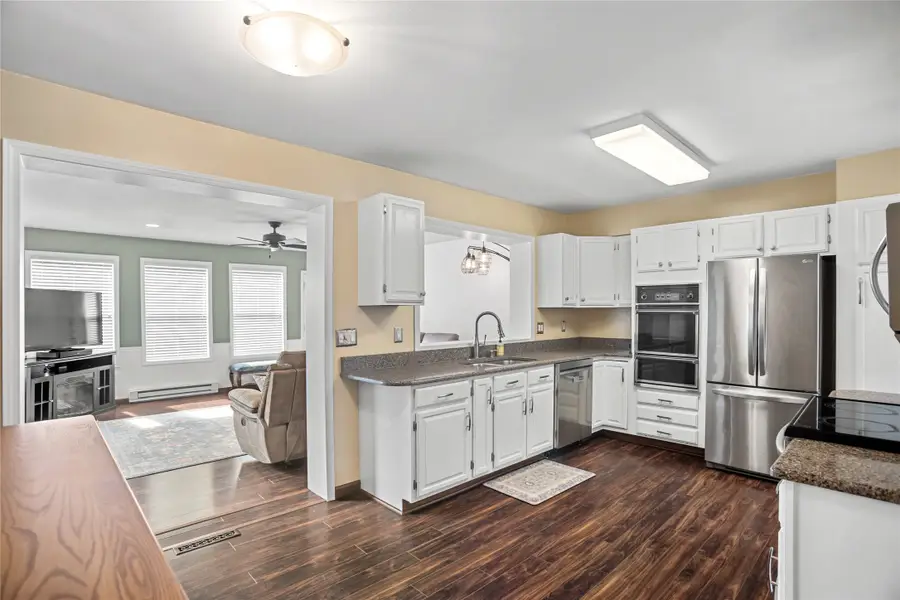
Listed by:sorensen, tracy
Office:re/max precision
MLS#:720018
Source:IA_DMAAR
Price summary
- Price:$319,900
- Price per sq. ft.:$165.15
About this home
Welcome to this charming brick Tudor-style home in the heart of Windsor Heights! Boasting over 3,000 square feet of finished living space, this home seamlessly blends timeless character with modern updates. The main floor features durable LVP flooring, 2 spacious bedrooms, and a full bath. The large front room offers flexible space-perfect as a formal dining area or living room. The eat-in kitchen boasts stainless steel appliances and opens directly into a bright, separately zoned sunroom-ideal for casual dining, relaxing or entertaining year-round. Upstairs you'll find a a loft-style bedroom with hardwood floors, custom built-ins, and a convenient half bath-perfect as a guest suite, office ,or private retreat. The lower level has been remodeled, featuring a warm and inviting family room, additional bedroom, and full bath-ideal for entertaining, roommates, college-aged kids, or guests. Outside, enjoy the fenced backyard with an expansive deck, perfect for summer gatherings. The oversized two-car garage offers plenty of room for storage or a workshop. All appliances stay, including washer and dryer, plus the upstairs sectional and dartboard. Major updates include a new roof, heating system, and radon mitigation in 2021, and new hot water heater in 2018. Light and bright throughout and just blocks from Colby Park, bike trails, and Grounds for Celebration-this Windsor Heights gem is ready to welcome you home! All information obtained from Seller and public records.
Contact an agent
Home facts
- Year built:1950
- Listing Id #:720018
- Added:57 day(s) ago
- Updated:August 06, 2025 at 07:25 AM
Rooms and interior
- Bedrooms:4
- Total bathrooms:3
- Full bathrooms:1
- Half bathrooms:1
- Living area:1,937 sq. ft.
Heating and cooling
- Heating:Baseboard, Electric, Forced Air, Gas, Natural Gas
Structure and exterior
- Roof:Asphalt, Shingle
- Year built:1950
- Building area:1,937 sq. ft.
- Lot area:0.22 Acres
Utilities
- Water:Public
- Sewer:Public Sewer
Finances and disclosures
- Price:$319,900
- Price per sq. ft.:$165.15
- Tax amount:$5,573
New listings near 1034 66th Street
- New
 $300,000Active4 beds 3 baths1,418 sq. ft.
$300,000Active4 beds 3 baths1,418 sq. ft.6420 Elmcrest Drive, Windsor Heights, IA 50324
MLS# 724119Listed by: CENTURY 21 SIGNATURE 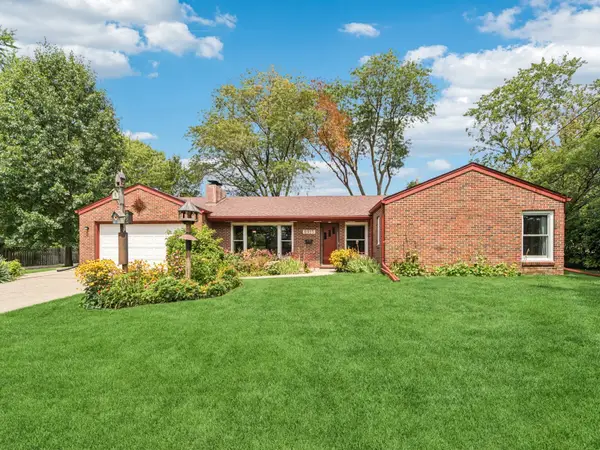 $340,000Pending4 beds 3 baths1,714 sq. ft.
$340,000Pending4 beds 3 baths1,714 sq. ft.6925 Reite Avenue, Windsor Heights, IA 50324
MLS# 723962Listed by: IOWA REALTY MILLS CROSSING- Open Sun, 1 to 3pmNew
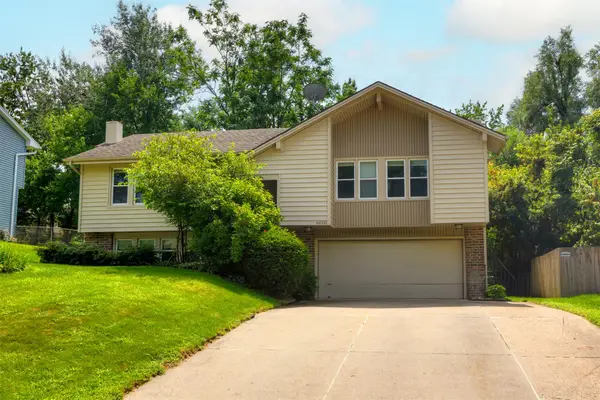 $320,000Active3 beds 3 baths1,190 sq. ft.
$320,000Active3 beds 3 baths1,190 sq. ft.6620 Northwest Drive, Windsor Heights, IA 50324
MLS# 723635Listed by: RE/MAX PRECISION - New
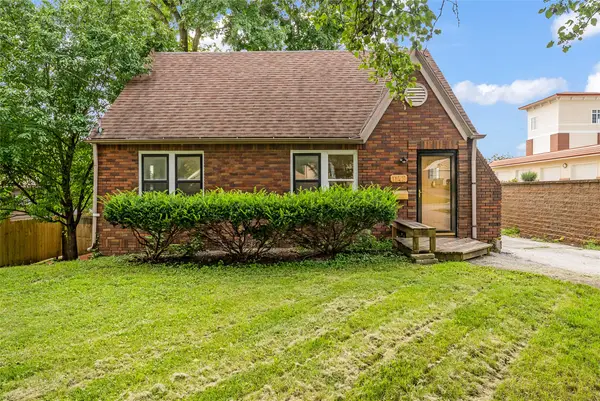 $239,900Active3 beds 2 baths893 sq. ft.
$239,900Active3 beds 2 baths893 sq. ft.1142 65th Street, Windsor Heights, IA 50324
MLS# 723706Listed by: RE/MAX PRECISION - New
 $229,500Active3 beds 2 baths1,080 sq. ft.
$229,500Active3 beds 2 baths1,080 sq. ft.1003 68th Street, Windsor Heights, IA 50324
MLS# 723621Listed by: AGENCY IOWA 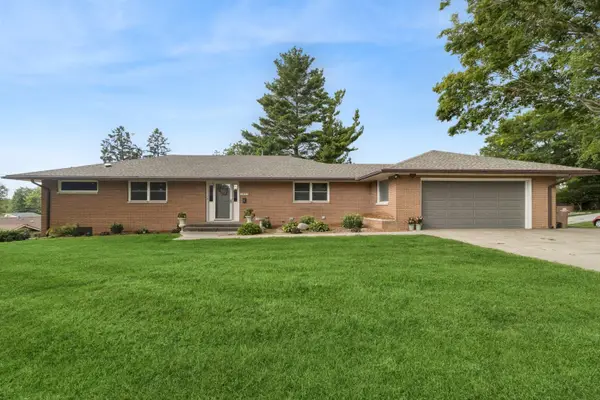 $374,900Pending3 beds 3 baths1,595 sq. ft.
$374,900Pending3 beds 3 baths1,595 sq. ft.1934 70th Street, Windsor Heights, IA 50324
MLS# 723307Listed by: RE/MAX PRECISION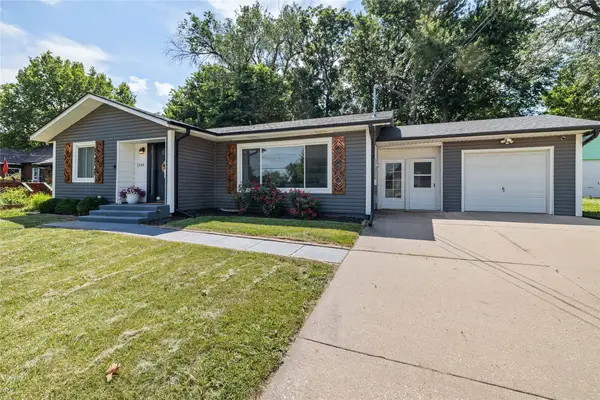 $319,900Active2 beds 2 baths1,321 sq. ft.
$319,900Active2 beds 2 baths1,321 sq. ft.1240 63rd Street, Windsor Heights, IA 50324
MLS# 722529Listed by: RE/MAX PRECISION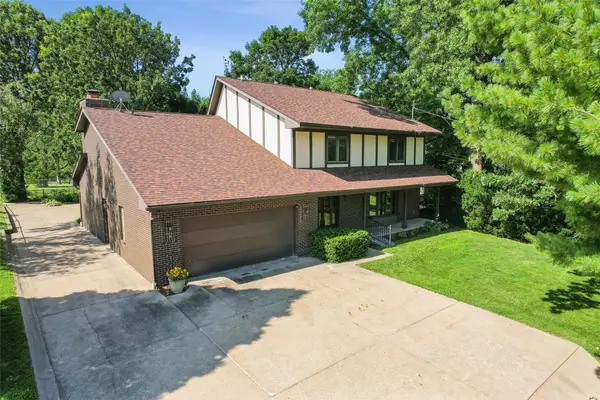 $499,900Active5 beds 4 baths2,643 sq. ft.
$499,900Active5 beds 4 baths2,643 sq. ft.6542 Washington Avenue, Windsor Heights, IA 50324
MLS# 722187Listed by: KELLER WILLIAMS LEGACY GROUP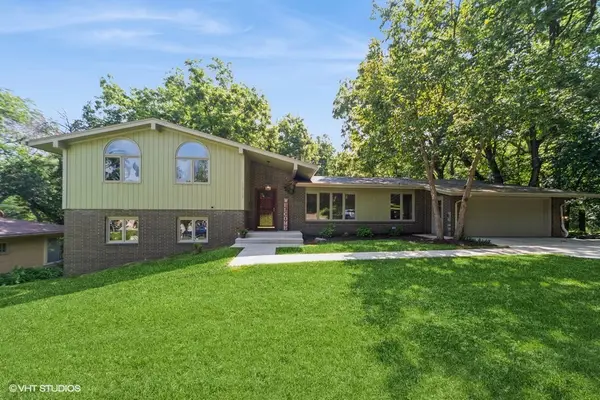 $420,000Pending5 beds 5 baths2,030 sq. ft.
$420,000Pending5 beds 5 baths2,030 sq. ft.1711 Plaza Circle, Windsor Heights, IA 50324
MLS# 721952Listed by: RE/MAX CONCEPTS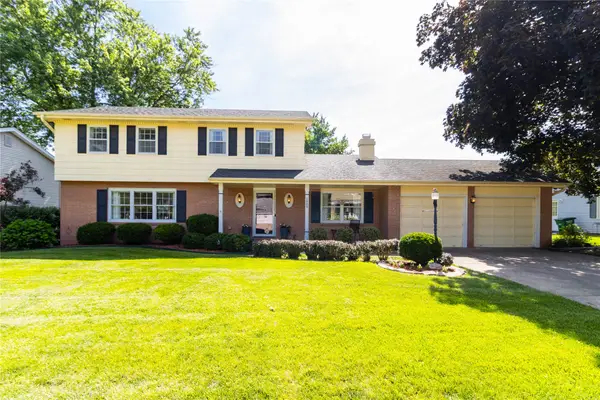 $385,000Active4 beds 4 baths2,242 sq. ft.
$385,000Active4 beds 4 baths2,242 sq. ft.1809 79th Street, Windsor Heights, IA 50324
MLS# 721791Listed by: KELLER WILLIAMS REALTY GDM
