1083 66th Street, Windsor Heights, IA 50324
Local realty services provided by:Better Homes and Gardens Real Estate Innovations



1083 66th Street,Windsor Heights, IA 50324
$264,999
- 2 Beds
- 2 Baths
- 1,140 sq. ft.
- Single family
- Pending
Listed by:fix brown
Office:re/max hilltop
MLS#:721180
Source:IA_DMAAR
Price summary
- Price:$264,999
- Price per sq. ft.:$232.46
About this home
Step inside and fall in love with the warm hardwood floors, original built-ins, and a sun-filled living and dining area that feels instantly like home. The cheerful & cozy kitchen opens up to a screened-in porch, your new favorite spot for morning coffee or quiet evenings.
But the real showstopper? The expansive backyard oasis with several stunning perennials. With mature trees, a stunning brick patio, full fencing, newer custom 10'x12' shed and room to roam or entertain, it's made for backyard barbecues and summer nights under the stars.
The attached garage offers both storage and convenience, while the partially finished lower level (with an additional bathroom!) adds bonus space for future customization whether you dream of a home gym, office, or cozy movie den.
Enjoy peace of mind with brand new leaf guard gutters and newly stained large deck, newer vinyl windows, a newer roof plus the unbeatable location just moments from I-235, bike trails and local dining.
Contact an agent
Home facts
- Year built:1940
- Listing Id #:721180
- Added:48 day(s) ago
- Updated:August 06, 2025 at 07:25 AM
Rooms and interior
- Bedrooms:2
- Total bathrooms:2
- Full bathrooms:1
- Living area:1,140 sq. ft.
Heating and cooling
- Cooling:Central Air
- Heating:Forced Air, Gas, Natural Gas
Structure and exterior
- Roof:Asphalt, Shingle
- Year built:1940
- Building area:1,140 sq. ft.
- Lot area:0.3 Acres
Utilities
- Water:Public
- Sewer:Public Sewer
Finances and disclosures
- Price:$264,999
- Price per sq. ft.:$232.46
- Tax amount:$4,362
New listings near 1083 66th Street
- New
 $300,000Active4 beds 3 baths1,418 sq. ft.
$300,000Active4 beds 3 baths1,418 sq. ft.6420 Elmcrest Drive, Windsor Heights, IA 50324
MLS# 724119Listed by: CENTURY 21 SIGNATURE 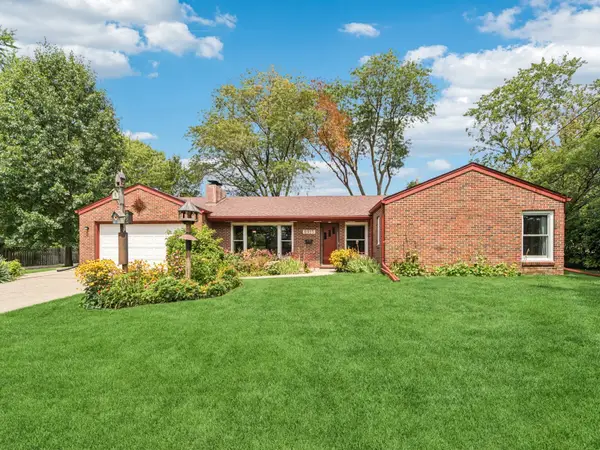 $340,000Pending4 beds 3 baths1,714 sq. ft.
$340,000Pending4 beds 3 baths1,714 sq. ft.6925 Reite Avenue, Windsor Heights, IA 50324
MLS# 723962Listed by: IOWA REALTY MILLS CROSSING- Open Sun, 1 to 3pmNew
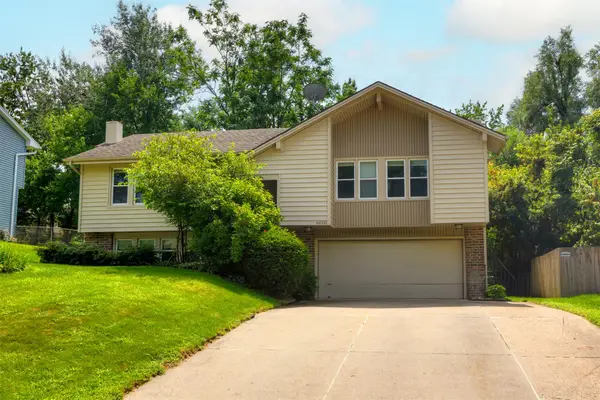 $320,000Active3 beds 3 baths1,190 sq. ft.
$320,000Active3 beds 3 baths1,190 sq. ft.6620 Northwest Drive, Windsor Heights, IA 50324
MLS# 723635Listed by: RE/MAX PRECISION - New
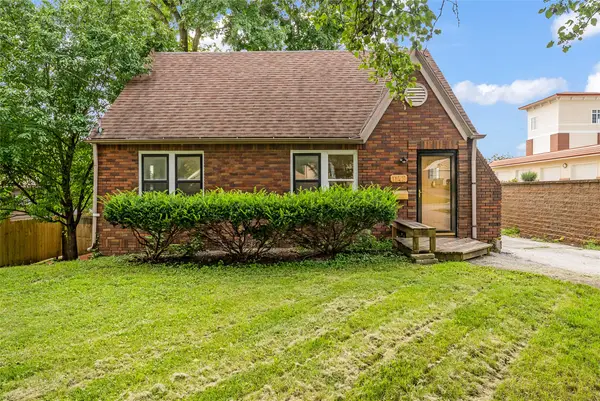 $239,900Active3 beds 2 baths893 sq. ft.
$239,900Active3 beds 2 baths893 sq. ft.1142 65th Street, Windsor Heights, IA 50324
MLS# 723706Listed by: RE/MAX PRECISION - New
 $229,500Active3 beds 2 baths1,080 sq. ft.
$229,500Active3 beds 2 baths1,080 sq. ft.1003 68th Street, Windsor Heights, IA 50324
MLS# 723621Listed by: AGENCY IOWA 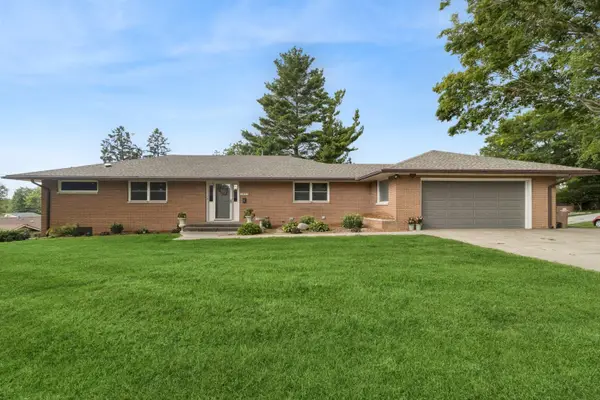 $374,900Pending3 beds 3 baths1,595 sq. ft.
$374,900Pending3 beds 3 baths1,595 sq. ft.1934 70th Street, Windsor Heights, IA 50324
MLS# 723307Listed by: RE/MAX PRECISION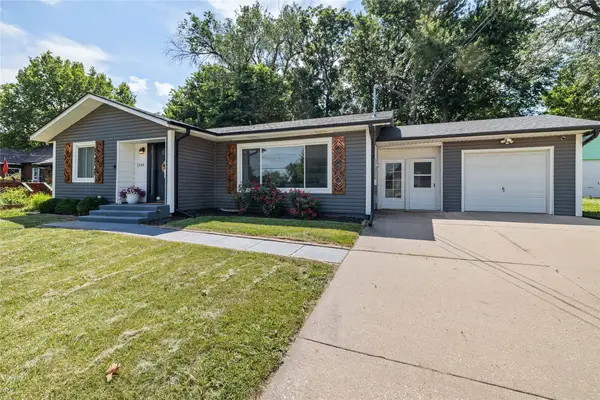 $319,900Active2 beds 2 baths1,321 sq. ft.
$319,900Active2 beds 2 baths1,321 sq. ft.1240 63rd Street, Windsor Heights, IA 50324
MLS# 722529Listed by: RE/MAX PRECISION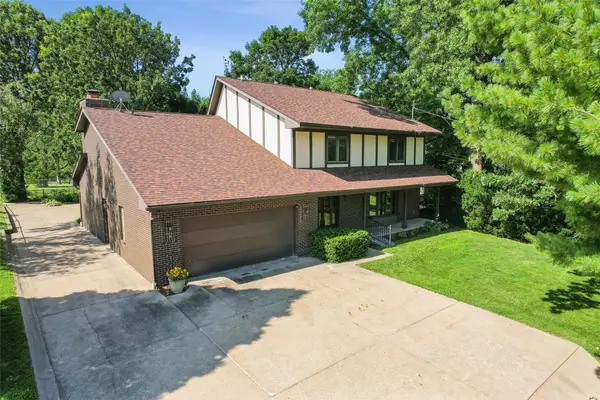 $499,900Active5 beds 4 baths2,643 sq. ft.
$499,900Active5 beds 4 baths2,643 sq. ft.6542 Washington Avenue, Windsor Heights, IA 50324
MLS# 722187Listed by: KELLER WILLIAMS LEGACY GROUP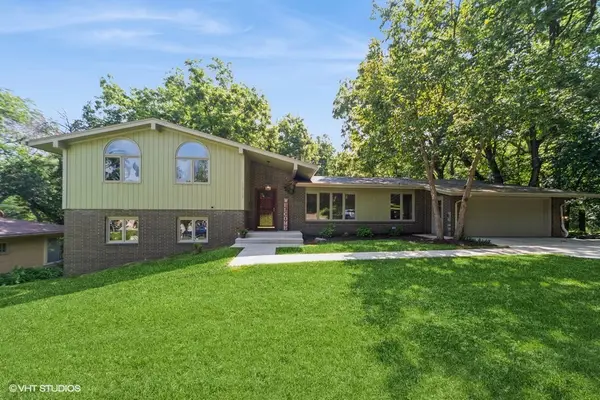 $420,000Pending5 beds 5 baths2,030 sq. ft.
$420,000Pending5 beds 5 baths2,030 sq. ft.1711 Plaza Circle, Windsor Heights, IA 50324
MLS# 721952Listed by: RE/MAX CONCEPTS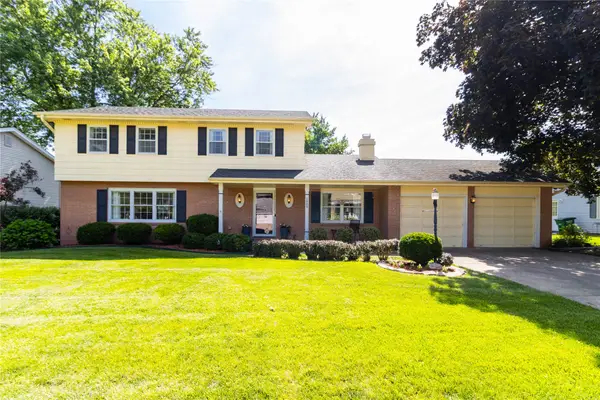 $385,000Active4 beds 4 baths2,242 sq. ft.
$385,000Active4 beds 4 baths2,242 sq. ft.1809 79th Street, Windsor Heights, IA 50324
MLS# 721791Listed by: KELLER WILLIAMS REALTY GDM
