1808 80th Street, Windsor Heights, IA 50324
Local realty services provided by:Better Homes and Gardens Real Estate Innovations
1808 80th Street,Windsor Heights, IA 50324
$350,000
- 4 Beds
- 3 Baths
- 1,694 sq. ft.
- Single family
- Active
Listed by: lacey halupnick
Office: re/max concepts
MLS#:720463
Source:IA_DMAAR
Price summary
- Price:$350,000
- Price per sq. ft.:$206.61
About this home
This beautiful contemporary split level is located in an established neighborhood, offering just over a half acre of land (0.6), with a stunning 2 tiered deck. Peaceful wooded area with lots of privacy. This home has a very welcoming feeling. You will really enjoy the open concept and unique floorplan, with gorgeous floor to ceiling windows throughout. Spacious living room on main floor. The second living area has a cozy fireplace that will assist in heating the entire house and save you money on utilities. 3 bedrooms and 2 updated baths located on the upper level, with a 4th bed on the first level. Partially finished basement that could be used for a third living area or 5th bedroom; lots of room for storage as well. Many updates throughout include: both baths, deck, newer water heater, 50 year roof installed in 2016, newer siding, geothermal unit in 2014, newer dishwasher, and exterior paint. This home has so much to offer. It's centrally located with easy interstate access, close to parks, bike trails, and anything you may need. Call your agent today!
Contact an agent
Home facts
- Year built:1966
- Listing ID #:720463
- Added:145 day(s) ago
- Updated:November 10, 2025 at 05:08 PM
Rooms and interior
- Bedrooms:4
- Total bathrooms:3
- Full bathrooms:1
- Half bathrooms:1
- Living area:1,694 sq. ft.
Heating and cooling
- Cooling:Central Air
- Heating:Forced Air, Gas, Natural Gas
Structure and exterior
- Roof:Asphalt, Shingle
- Year built:1966
- Building area:1,694 sq. ft.
- Lot area:0.6 Acres
Utilities
- Water:Public
- Sewer:Public Sewer
Finances and disclosures
- Price:$350,000
- Price per sq. ft.:$206.61
- Tax amount:$5,355
New listings near 1808 80th Street
- New
 $340,000Active3 beds 3 baths1,448 sq. ft.
$340,000Active3 beds 3 baths1,448 sq. ft.6826 Colby Avenue, Windsor Heights, IA 50324
MLS# 730013Listed by: RE/MAX REVOLUTION - New
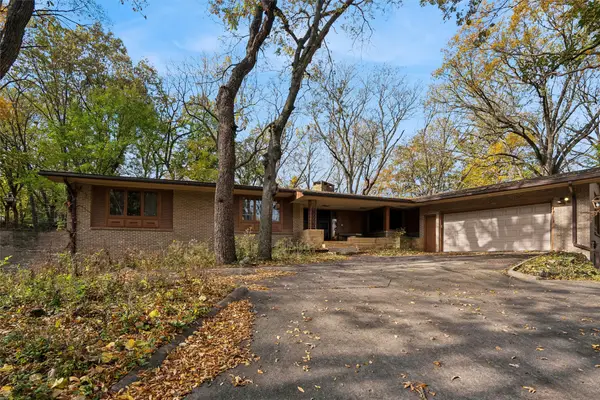 $550,000Active4 beds 3 baths2,733 sq. ft.
$550,000Active4 beds 3 baths2,733 sq. ft.1710 Plaza Circle, Windsor Heights, IA 50324
MLS# 729483Listed by: LPT REALTY, LLC 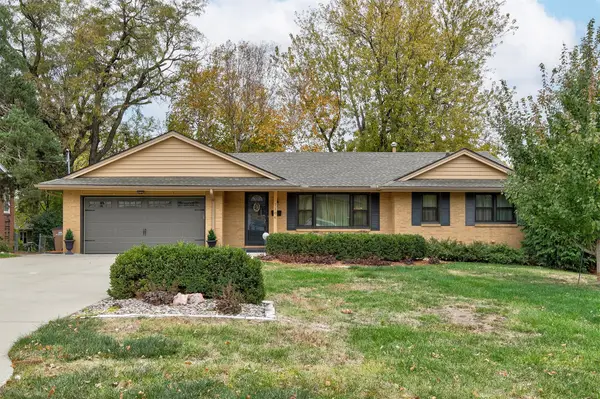 $354,900Pending2 beds 3 baths1,711 sq. ft.
$354,900Pending2 beds 3 baths1,711 sq. ft.7106 El Rancho Avenue, Windsor Heights, IA 50324
MLS# 729268Listed by: RE/MAX PRECISION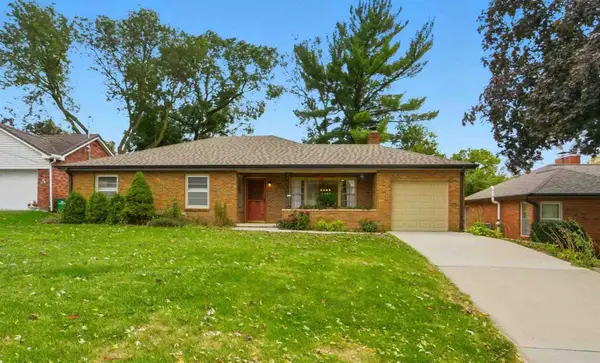 $330,000Active3 beds 3 baths1,520 sq. ft.
$330,000Active3 beds 3 baths1,520 sq. ft.6564 Colby Avenue, Windsor Heights, IA 50324
MLS# 729221Listed by: EXP REALTY, LLC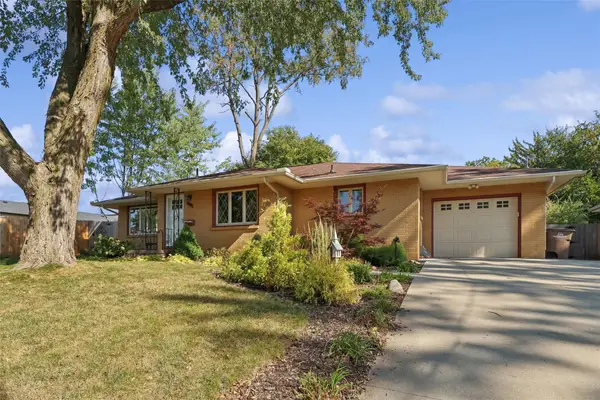 $309,900Pending3 beds 2 baths1,377 sq. ft.
$309,900Pending3 beds 2 baths1,377 sq. ft.1129 64th Street, Windsor Heights, IA 50324
MLS# 728624Listed by: RE/MAX PRECISION $225,000Active3 beds 2 baths1,507 sq. ft.
$225,000Active3 beds 2 baths1,507 sq. ft.1008 67th Street, Windsor Heights, IA 50324
MLS# 727228Listed by: KELLER WILLIAMS REALTY GDM $345,500Active4 beds 4 baths1,888 sq. ft.
$345,500Active4 beds 4 baths1,888 sq. ft.1703 70th Street, Windsor Heights, IA 50324
MLS# 727789Listed by: CENTURY 21 SIGNATURE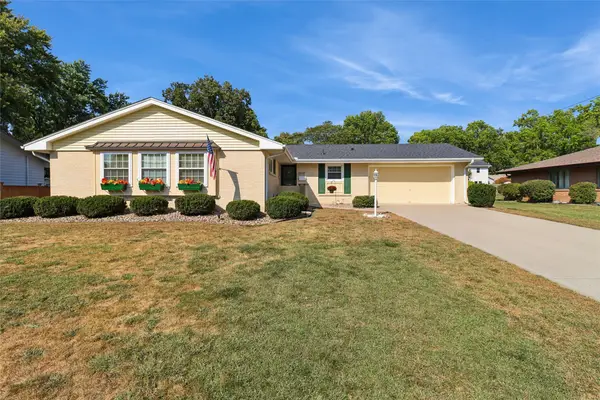 $345,000Active3 beds 3 baths1,839 sq. ft.
$345,000Active3 beds 3 baths1,839 sq. ft.7215 Washington Avenue, Windsor Heights, IA 50324
MLS# 727661Listed by: IOWA REALTY WAUKEE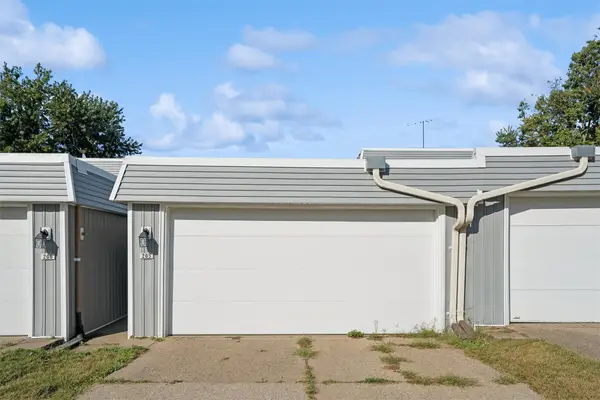 $170,000Active3 beds 2 baths1,760 sq. ft.
$170,000Active3 beds 2 baths1,760 sq. ft.6750 School Street #205, Windsor Heights, IA 50324
MLS# 727654Listed by: IOWA REALTY MILLS CROSSING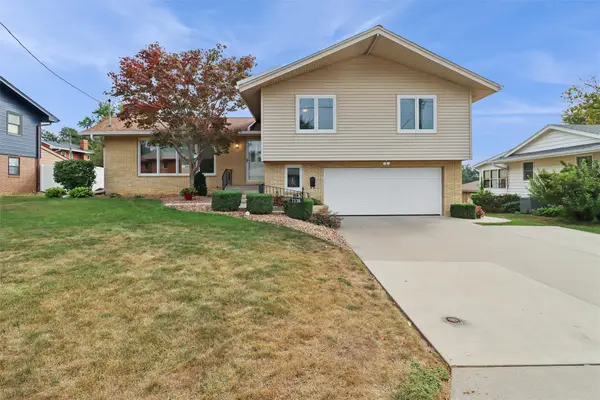 $354,900Pending4 beds 3 baths1,939 sq. ft.
$354,900Pending4 beds 3 baths1,939 sq. ft.7136 Garrison Road, Windsor Heights, IA 50324
MLS# 727521Listed by: LPT REALTY, LLC
