1817 75th Street, Windsor Heights, IA 50324
Local realty services provided by:Better Homes and Gardens Real Estate Innovations
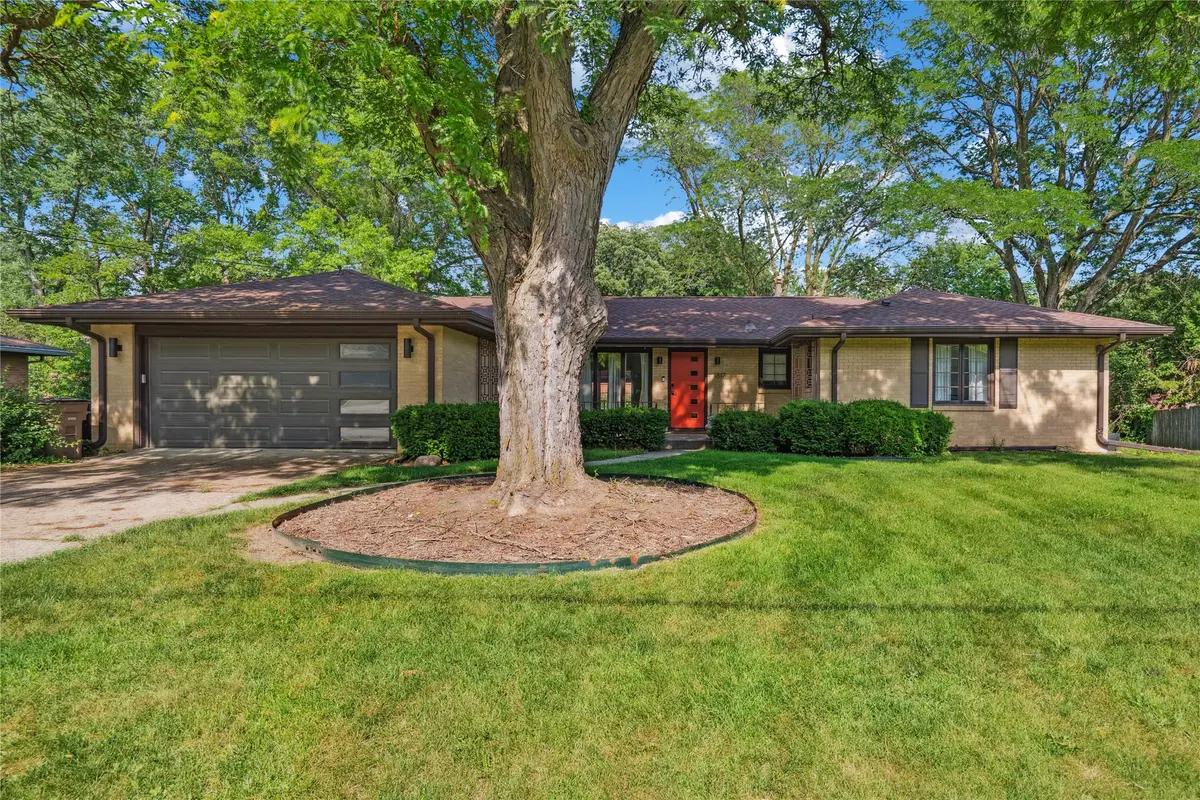
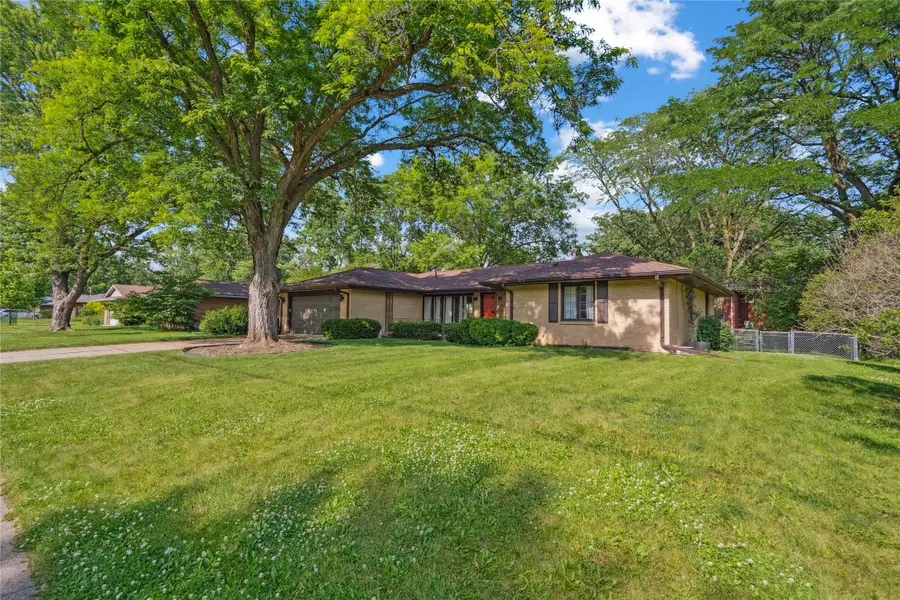
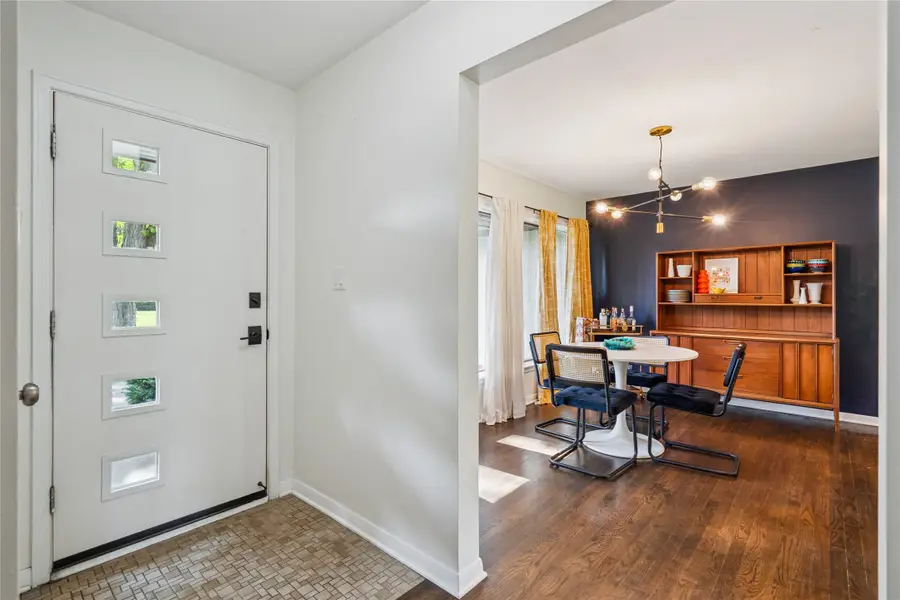
Listed by:gina swanson
Office:century 21 signature
MLS#:720494
Source:IA_DMAAR
Price summary
- Price:$360,000
- Price per sq. ft.:$212.01
About this home
Located just steps from the Greenbelt Trail and walkable to Clive Learning Academy, this charming all-brick ranch with almost 2,800 sq ft of living space is nestled in a quiet, tucked-away Windsor Heights neighborhood within the highly rated West Des Moines School District. You’ll love the curb appeal with a super cute front porch and mature trees. Inside, gorgeous hardwood floors flow through the open dining and living areas, creating a warm, welcoming feel. The updated kitchen features quartz countertops and backsplash, stainless steel appliances, tile flooring, and abundant cabinetry for storage. The main level includes a spacious primary suite with a private ¾ bath, plus two oversized bedrooms that share a beautifully updated full bathroom with penny tile, dual sinks, and quartz tub surround. Generous, extra-deep closets are found throughout the home. Downstairs, the professionally finished lower level by Zenith Design + Build is a showstopper—complete with added insulation for sound, a large wet bar with butcher block island, dual beverage fridges, and an ice maker. A 4th bedroom and ¾ bath make the space perfect for guests or entertaining. Enjoy summer nights on the new deck with pergola, or relax on the adjoining patio in your flat, fully fenced backyard. Recent updates include a new roof and garage door. This home blends comfort, quality, and convenience in one unbeatable location!
Contact an agent
Home facts
- Year built:1956
- Listing Id #:720494
- Added:57 day(s) ago
- Updated:August 06, 2025 at 07:25 AM
Rooms and interior
- Bedrooms:4
- Total bathrooms:3
- Full bathrooms:1
- Living area:1,698 sq. ft.
Heating and cooling
- Cooling:Central Air
- Heating:Forced Air, Gas, Natural Gas
Structure and exterior
- Roof:Asphalt, Shingle
- Year built:1956
- Building area:1,698 sq. ft.
- Lot area:0.3 Acres
Utilities
- Water:Public
- Sewer:Public Sewer
Finances and disclosures
- Price:$360,000
- Price per sq. ft.:$212.01
- Tax amount:$6,217
New listings near 1817 75th Street
- New
 $300,000Active4 beds 3 baths1,418 sq. ft.
$300,000Active4 beds 3 baths1,418 sq. ft.6420 Elmcrest Drive, Windsor Heights, IA 50324
MLS# 724119Listed by: CENTURY 21 SIGNATURE 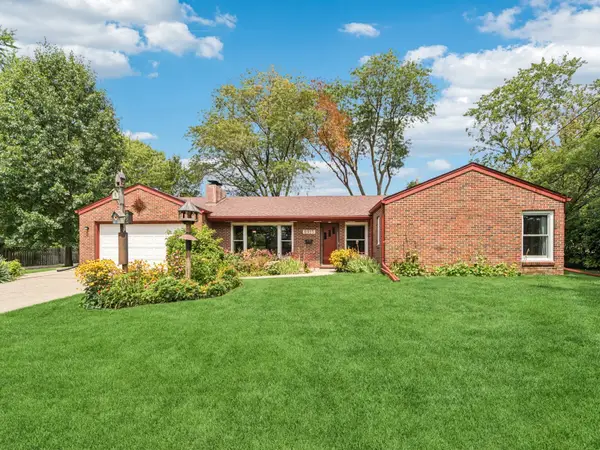 $340,000Pending4 beds 3 baths1,714 sq. ft.
$340,000Pending4 beds 3 baths1,714 sq. ft.6925 Reite Avenue, Windsor Heights, IA 50324
MLS# 723962Listed by: IOWA REALTY MILLS CROSSING- Open Sun, 1 to 3pmNew
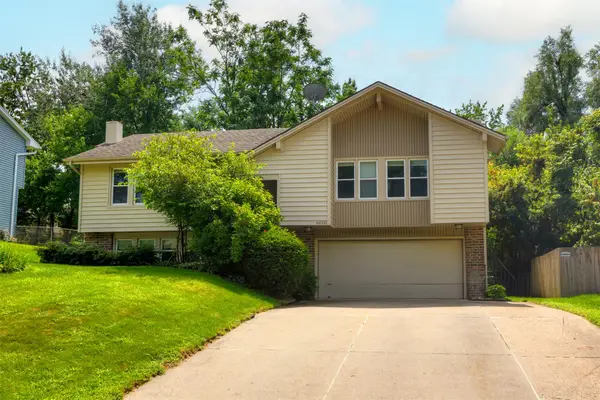 $320,000Active3 beds 3 baths1,190 sq. ft.
$320,000Active3 beds 3 baths1,190 sq. ft.6620 Northwest Drive, Windsor Heights, IA 50324
MLS# 723635Listed by: RE/MAX PRECISION - New
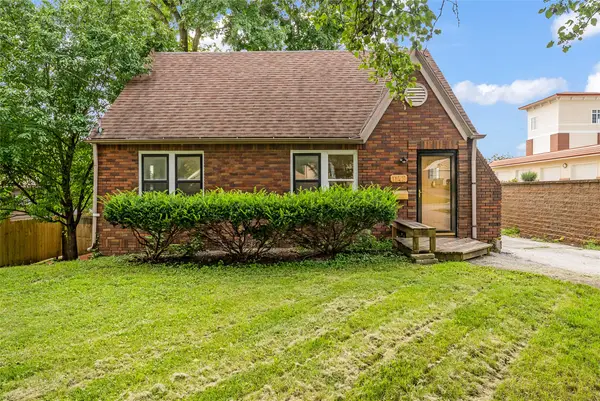 $239,900Active3 beds 2 baths893 sq. ft.
$239,900Active3 beds 2 baths893 sq. ft.1142 65th Street, Windsor Heights, IA 50324
MLS# 723706Listed by: RE/MAX PRECISION - New
 $229,500Active3 beds 2 baths1,080 sq. ft.
$229,500Active3 beds 2 baths1,080 sq. ft.1003 68th Street, Windsor Heights, IA 50324
MLS# 723621Listed by: AGENCY IOWA 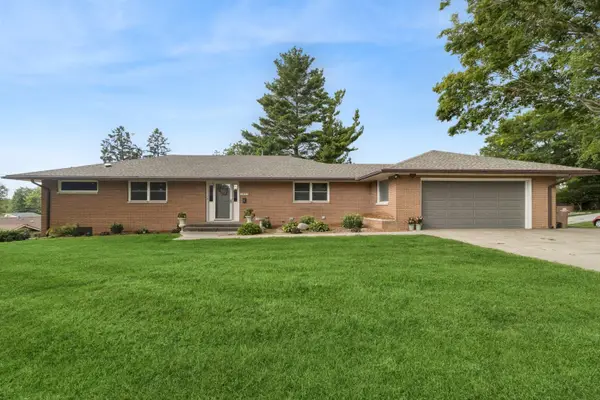 $374,900Pending3 beds 3 baths1,595 sq. ft.
$374,900Pending3 beds 3 baths1,595 sq. ft.1934 70th Street, Windsor Heights, IA 50324
MLS# 723307Listed by: RE/MAX PRECISION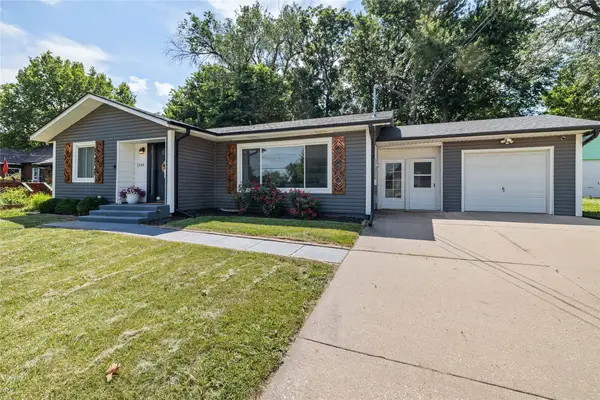 $319,900Active2 beds 2 baths1,321 sq. ft.
$319,900Active2 beds 2 baths1,321 sq. ft.1240 63rd Street, Windsor Heights, IA 50324
MLS# 722529Listed by: RE/MAX PRECISION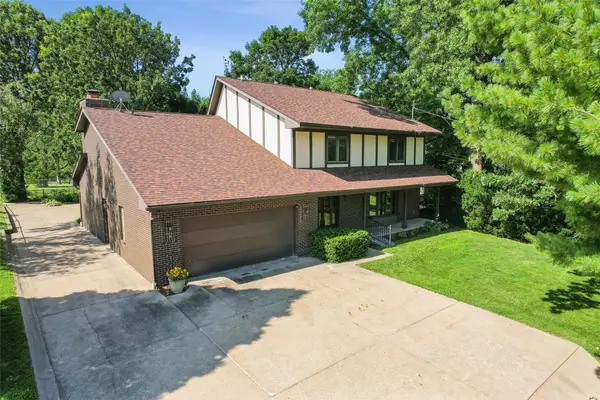 $499,900Active5 beds 4 baths2,643 sq. ft.
$499,900Active5 beds 4 baths2,643 sq. ft.6542 Washington Avenue, Windsor Heights, IA 50324
MLS# 722187Listed by: KELLER WILLIAMS LEGACY GROUP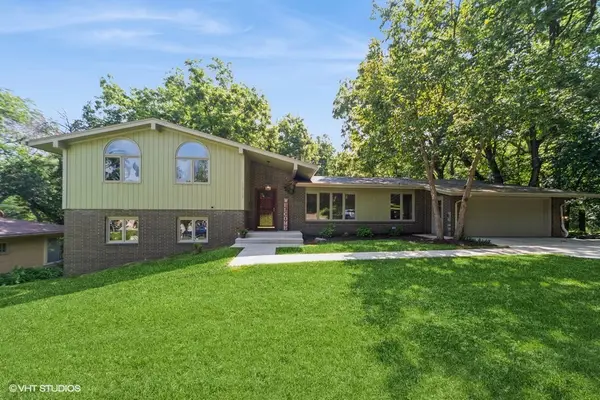 $420,000Pending5 beds 5 baths2,030 sq. ft.
$420,000Pending5 beds 5 baths2,030 sq. ft.1711 Plaza Circle, Windsor Heights, IA 50324
MLS# 721952Listed by: RE/MAX CONCEPTS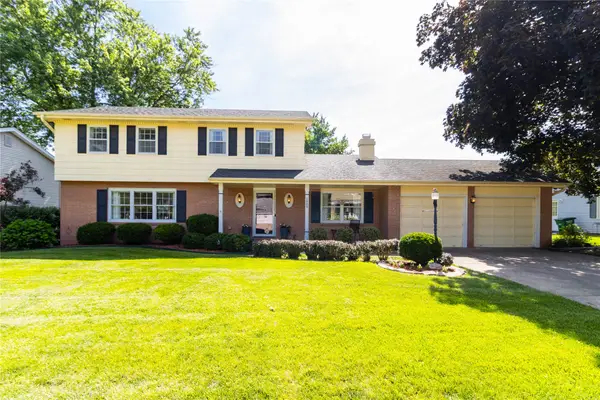 $385,000Active4 beds 4 baths2,242 sq. ft.
$385,000Active4 beds 4 baths2,242 sq. ft.1809 79th Street, Windsor Heights, IA 50324
MLS# 721791Listed by: KELLER WILLIAMS REALTY GDM
