819 S Dryden Place, Arlington Heights, IL 60005
Local realty services provided by:Better Homes and Gardens Real Estate Connections
Listed by:kelly janowiak
Office:@properties christie's international real estate
MLS#:12458429
Source:MLSNI
Price summary
- Price:$535,000
- Price per sq. ft.:$382.96
About this home
Welcome to this beautifully updated 3-bedroom, 2-bath home in the heart of Arlington Heights. From the inviting curb appeal with professional landscaping to the thoughtfully designed interior, every detail has been carefully curated. Step inside to a bright, open layout featuring refinished hardwood floors, a remodeled kitchen with quartz countertops, newer stainless steel appliances, pendant lighting over a large island, stylish backsplash, and a built-in coffee bar. The living room/dining room area shines with recessed lighting and a modern light fixture over the table, perfect for gatherings. Upstairs, refinished hardwood floors continue through three spacious bedrooms, each with closet organizers. Beautifully updated bathroom featuring a double vanity with quartz countertops, modern brass fixtures, and designer hexagon tile accent wall. Dual mirrors and stylish lighting create a bright, spa-like feel. The shower/tub combo boasts elegant marble-look tile with brass hardware, complemented by a sleek glass shelf niche. Thoughtful details, ample storage, and high-end finishes make this bathroom both functional and luxurious. The inviting lower-level family room combines warmth and sophistication with rich wide-plank flooring, designer paint tones, and custom window shutters. Recessed lighting highlights the spacious layout, perfect for both everyday living and entertaining. A stylish bar area with built-in cabinetry and a mini refrigerator adds convenience and charm, making this space ideal for movie nights, game day gatherings, or hosting guests. A seamless blend of luxury and comfort, this lower level is a true extension of the home's living space. LL has another newly remodeled bathroom and laundry room with storage plus access to a concrete crawl space. Outside, enjoy the newer concrete driveway leading to an oversized 2.5-car heated garage, a Goarilla basketball hoop, and a large stamped concrete patio with brick half-walls-ideal for entertaining. Major updates include roof and gutters (3 years), water heater (3 years), and furnace/AC (within 10 years). All this, just steps to Dryden Elementary, neighborhood parks, and minutes from vibrant downtown Arlington Heights dining, shopping, and entertainment. Truly move-in ready-don't miss this one!
Contact an agent
Home facts
- Year built:1975
- Listing ID #:12458429
- Added:2 day(s) ago
- Updated:September 07, 2025 at 05:40 PM
Rooms and interior
- Bedrooms:3
- Total bathrooms:2
- Full bathrooms:2
- Living area:1,397 sq. ft.
Heating and cooling
- Cooling:Central Air
- Heating:Forced Air, Natural Gas
Structure and exterior
- Roof:Asphalt
- Year built:1975
- Building area:1,397 sq. ft.
Schools
- High school:Prospect High School
- Middle school:South Middle School
- Elementary school:Dryden Elementary School
Utilities
- Water:Public
- Sewer:Public Sewer
Finances and disclosures
- Price:$535,000
- Price per sq. ft.:$382.96
- Tax amount:$8,651 (2023)
New listings near 819 S Dryden Place
- New
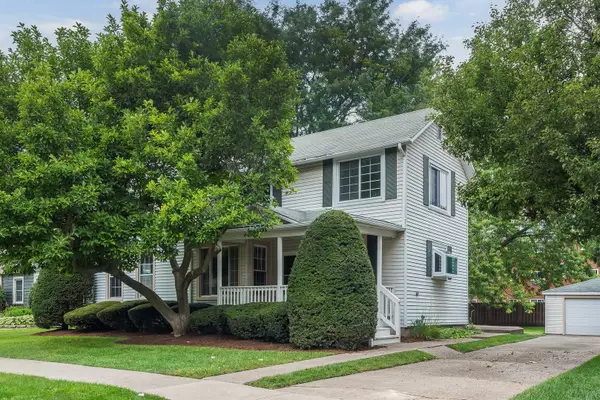 $449,000Active3 beds 2 baths1,280 sq. ft.
$449,000Active3 beds 2 baths1,280 sq. ft.318 W Wing Street, Arlington Heights, IL 60005
MLS# 12463759Listed by: COMPASS - New
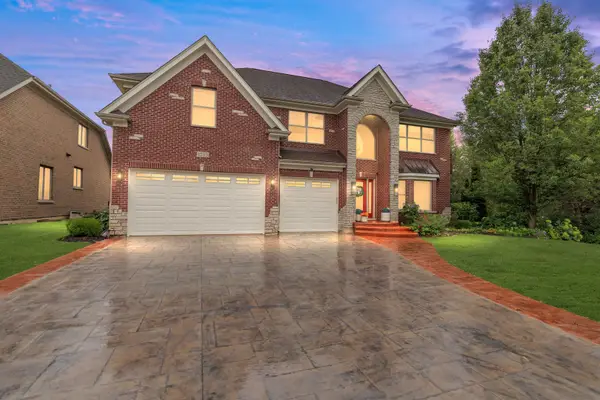 $1,090,000Active4 beds 4 baths4,217 sq. ft.
$1,090,000Active4 beds 4 baths4,217 sq. ft.1535 S Douglas Avenue, Arlington Heights, IL 60005
MLS# 12456002Listed by: LEGACY PROPERTIES, A SARAH LEONARD COMPANY, LLC - Open Sun, 2 to 4pmNew
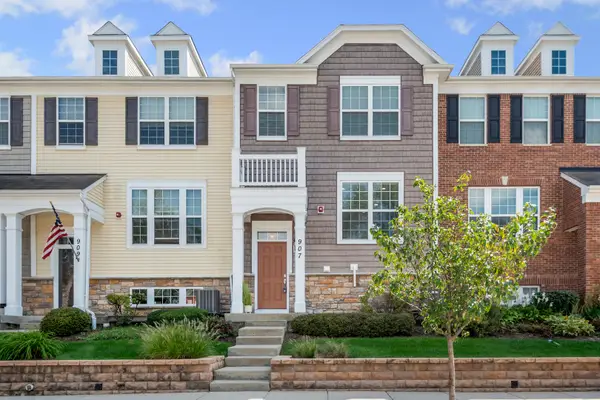 $459,000Active3 beds 3 baths1,464 sq. ft.
$459,000Active3 beds 3 baths1,464 sq. ft.907 E Hamlin Lane, Arlington Heights, IL 60004
MLS# 12464100Listed by: BAIRD & WARNER - New
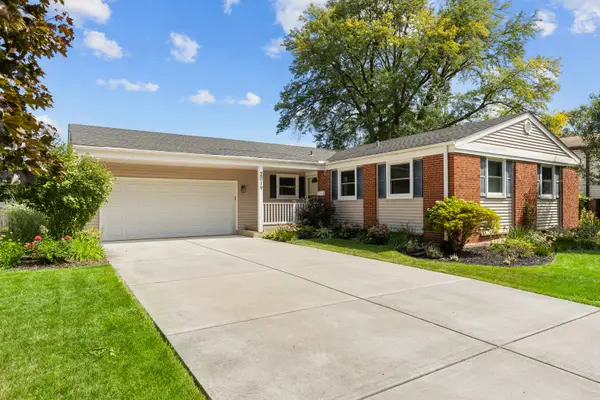 $530,000Active4 beds 3 baths1,256 sq. ft.
$530,000Active4 beds 3 baths1,256 sq. ft.2019 N Verde Drive, Arlington Heights, IL 60004
MLS# 12461217Listed by: COMPASS - New
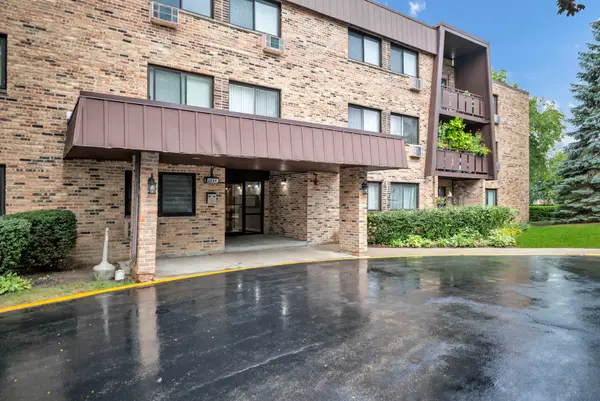 $195,000Active2 beds 2 baths1,200 sq. ft.
$195,000Active2 beds 2 baths1,200 sq. ft.2604 N Windsor Drive #206, Arlington Heights, IL 60004
MLS# 12462485Listed by: LEGACY PROPERTIES, A SARAH LEONARD COMPANY, LLC - New
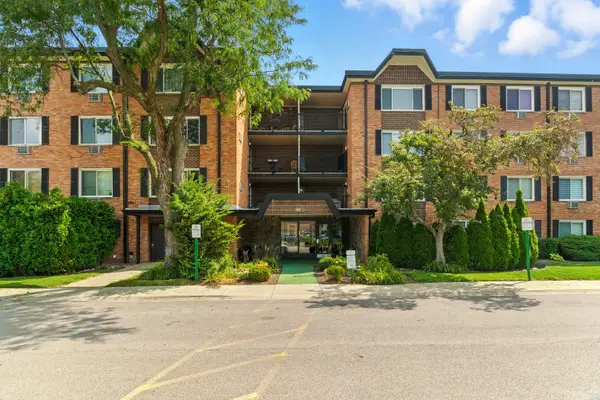 $179,900Active1 beds 1 baths855 sq. ft.
$179,900Active1 beds 1 baths855 sq. ft.1207 S Old Wilke Road #303, Arlington Heights, IL 60005
MLS# 12464391Listed by: KELLER WILLIAMS NORTH SHORE WEST - Open Sun, 1 to 4pmNew
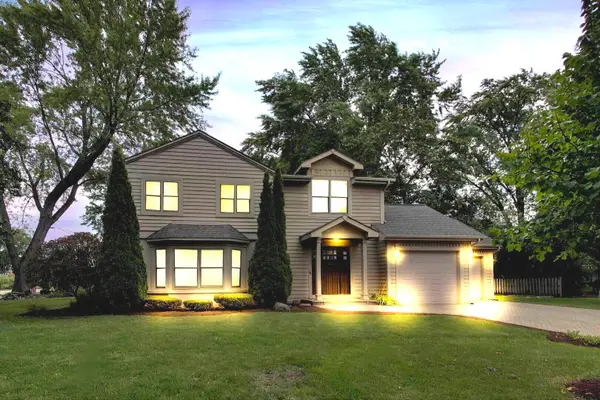 $768,000Active4 beds 4 baths2,053 sq. ft.
$768,000Active4 beds 4 baths2,053 sq. ft.315 S Beverly Lane, Arlington Heights, IL 60005
MLS# 12460699Listed by: @PROPERTIES CHRISTIE'S INTERNATIONAL REAL ESTATE - New
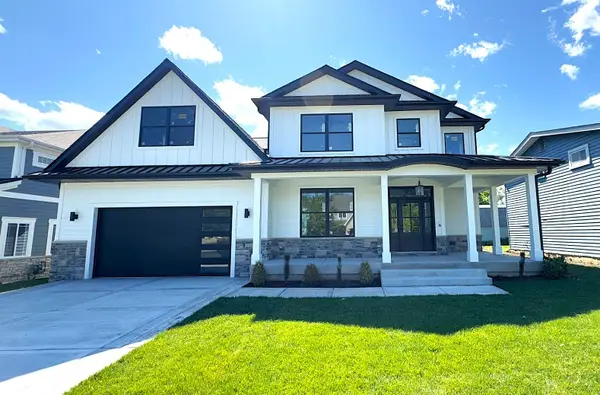 $1,599,900Active4 beds 4 baths3,920 sq. ft.
$1,599,900Active4 beds 4 baths3,920 sq. ft.1326 N Race Avenue, Arlington Heights, IL 60004
MLS# 12464114Listed by: TEAM REALTY CO. - New
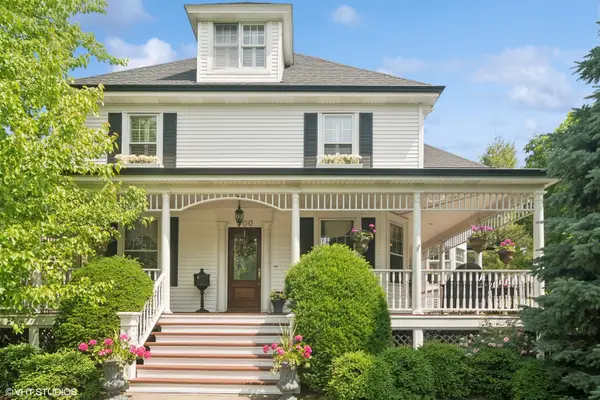 $2,250,000Active6 beds 4 baths5,200 sq. ft.
$2,250,000Active6 beds 4 baths5,200 sq. ft.300 E Euclid Avenue, Arlington Heights, IL 60004
MLS# 12397137Listed by: @PROPERTIES CHRISTIE'S INTERNATIONAL REAL ESTATE - New
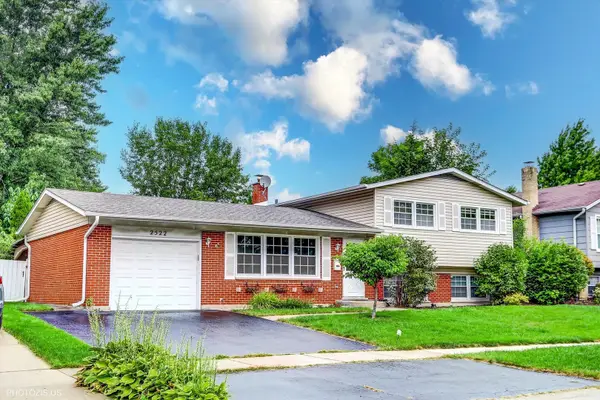 $459,000Active3 beds 2 baths
$459,000Active3 beds 2 baths2522 N Chestnut Avenue, Arlington Heights, IL 60004
MLS# 12462661Listed by: RE/MAX SAWA
