2236 Seneca Drive, Charleston, IL 61920
Local realty services provided by:Better Homes and Gardens Real Estate Service First
2236 Seneca Drive,Charleston, IL 61920
$349,000
- 4 Beds
- 3 Baths
- 2,976 sq. ft.
- Single family
- Active
Listed by:kathy spence
Office:all-american realty
MLS#:6255212
Source:IL_CIBOR
Price summary
- Price:$349,000
- Price per sq. ft.:$117.27
About this home
The home is a clean and well-maintained split-level home with a partially finished basement. The main level has a living room, dining room, kitchen and mudroom. Off the mudroom is the attached garage which has recently been painted and has two storage rooms, one of which has a workbench and blade sharpener which stay with the house. Also, off the mudroom is a screened-in porch which provides a great dining space with western views and some spectacular sunsets. The upstairs level of the house has three bedrooms (two with new carpet 2025) and two bathrooms, including the master ensuite. Below this level is a guest room, guest bath, and den with great views of the trees and lake. The partially finished basement includes a large multi-purpose room, two storage closets, furnace room, and laundry room. The home has a brick façade with wood siding on three sides; north and south sides were replaced and painted in 2024.
Contact an agent
Home facts
- Year built:1980
- Listing ID #:6255212
- Added:6 day(s) ago
- Updated:September 30, 2025 at 03:13 PM
Rooms and interior
- Bedrooms:4
- Total bathrooms:3
- Full bathrooms:3
- Living area:2,976 sq. ft.
Heating and cooling
- Cooling:Central Air
- Heating:Forced Air, Gas
Structure and exterior
- Year built:1980
- Building area:2,976 sq. ft.
- Lot area:0.4 Acres
Utilities
- Water:Public
- Sewer:Public Sewer
Finances and disclosures
- Price:$349,000
- Price per sq. ft.:$117.27
- Tax amount:$6,598 (2023)
New listings near 2236 Seneca Drive
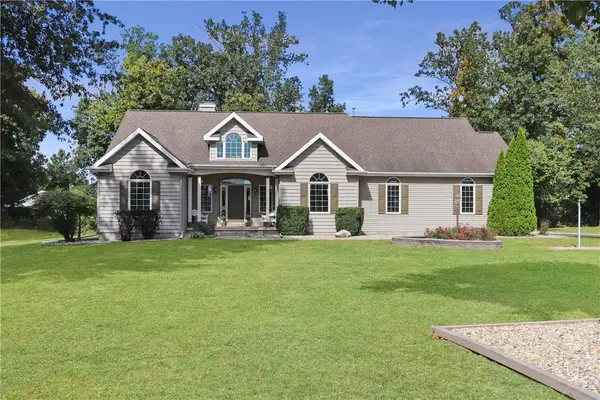 $347,500Pending3 beds 2 baths2,429 sq. ft.
$347,500Pending3 beds 2 baths2,429 sq. ft.65 Gracies Hollow, Charleston, IL 61920
MLS# 6255353Listed by: CENTURY 21 KIMA PROPERTIES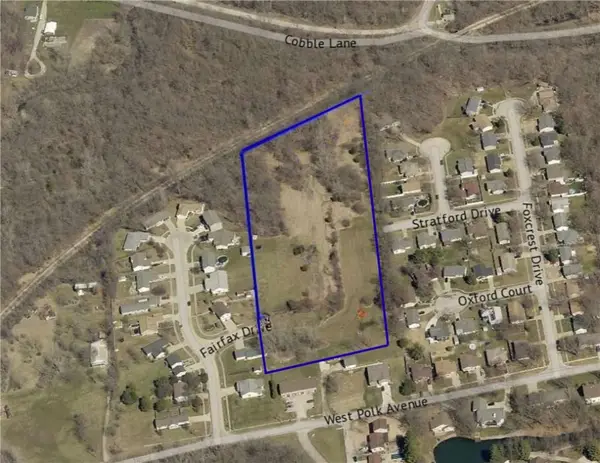 $79,900Active5.77 Acres
$79,900Active5.77 AcresFairfax Lane, Charleston, IL 61920
MLS# 6255207Listed by: CENTURY 21 KIMA PROPERTIES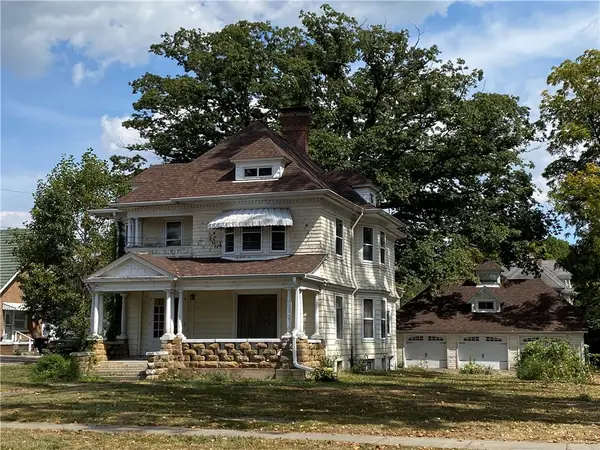 $149,900Active4 beds 3 baths3,283 sq. ft.
$149,900Active4 beds 3 baths3,283 sq. ft.1011 6th Street, Charleston, IL 61920
MLS# 6255161Listed by: ALL-AMERICAN REALTY $210,000Pending5 beds 2 baths2,058 sq. ft.
$210,000Pending5 beds 2 baths2,058 sq. ft.19600 County Road 780n, Charleston, IL 61920
MLS# 6255169Listed by: ALL-AMERICAN REALTY $217,000Pending3 beds 2 baths1,462 sq. ft.
$217,000Pending3 beds 2 baths1,462 sq. ft.1016 Hawthorne Drive, Charleston, IL 61920
MLS# 6255078Listed by: COLDWELL BANKER CLASSIC REAL ESTATE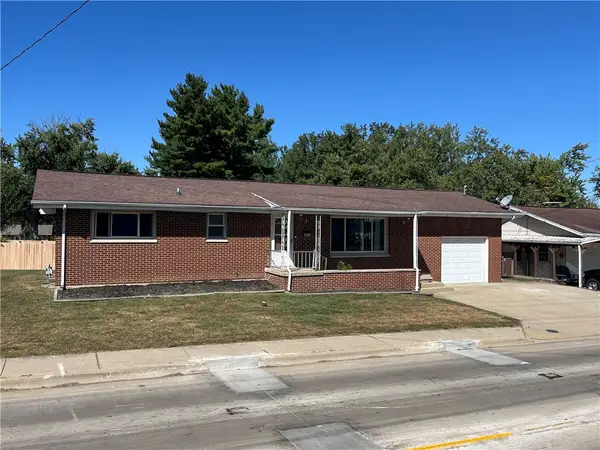 $155,000Active3 beds 2 baths2,000 sq. ft.
$155,000Active3 beds 2 baths2,000 sq. ft.942 E Street, Charleston, IL 61920
MLS# 6254192Listed by: ALL-AMERICAN REALTY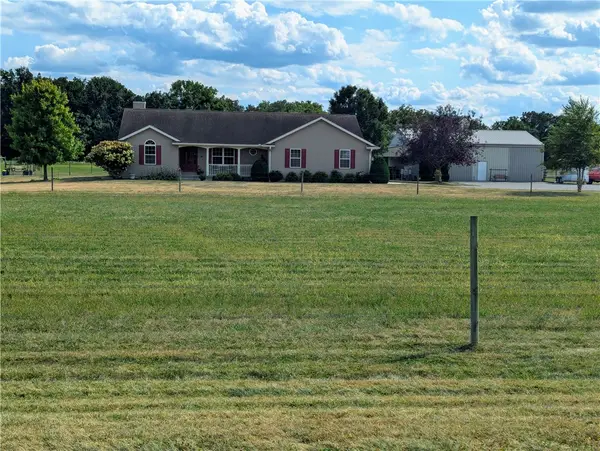 $384,900Active3 beds 2 baths1,620 sq. ft.
$384,900Active3 beds 2 baths1,620 sq. ft.10 Castle Creek Drive, Charleston, IL 61920
MLS# 6254742Listed by: TCI REALTY, LLC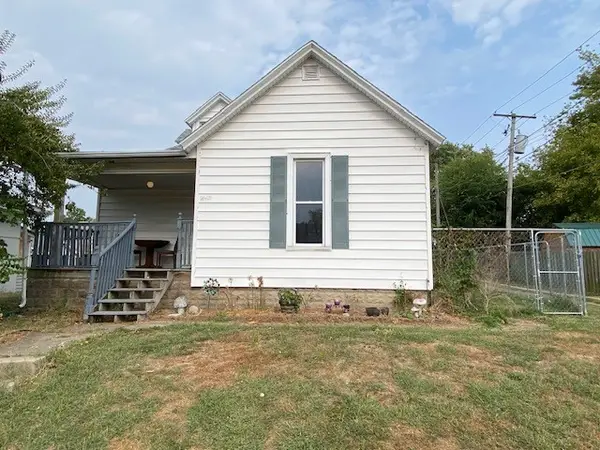 $64,900Active3 beds 2 baths1,752 sq. ft.
$64,900Active3 beds 2 baths1,752 sq. ft.409 3rd Street, Charleston, IL 61920
MLS# 6255031Listed by: ALL-AMERICAN REALTY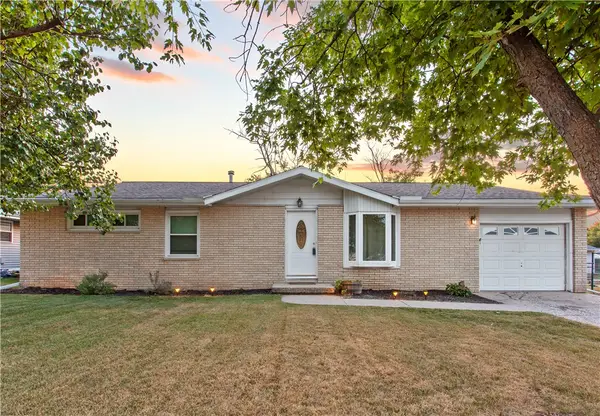 $175,000Active3 beds 2 baths1,334 sq. ft.
$175,000Active3 beds 2 baths1,334 sq. ft.1006 Douglas Street, Charleston, IL 61920
MLS# 6255030Listed by: ALL-AMERICAN REALTY
