65 Gracies Hollow, Charleston, IL 61920
Local realty services provided by:Better Homes and Gardens Real Estate Service First
65 Gracies Hollow,Charleston, IL 61920
$347,500
- 3 Beds
- 2 Baths
- 2,429 sq. ft.
- Single family
- Pending
Listed by:kirk swensen
Office:century 21 kima properties
MLS#:6255353
Source:IL_CIBOR
Price summary
- Price:$347,500
- Price per sq. ft.:$143.06
About this home
CUSTOM DESIGNED AND BUILT RANCH HOME located on Gracies Hollow adjacent to the Charleston Country Club. This custom 2400 + Sq. Ft. home has elegant features that welcome you as you enter. Pillared entry way leads to a large cathedral ceiling living room with an inviting fireplace. Ample windows and sliding door that lead to the back private deck and to the side an oversized sun room with vaulted ceilings and windows to take in the private back yard and sunlight. The updated kitchen also has a convenient bar and breakfast nook so cooking and entertaining will be easy. Also has a formal dining room for those special occasions. Multiple living and relaxing areas give you tons of room to spread out and enjoy the comfortable home. It features a split floor plan. The large Master Suite is on one end and the additional bedrooms on the other. The oversized 2 car garage also has room for a golf cart and recreational items. Don't miss your chance to upgrade to this fantastic neighborhood! Call today to schedule your private showing!
Contact an agent
Home facts
- Year built:2005
- Listing ID #:6255353
- Added:2 day(s) ago
- Updated:September 28, 2025 at 11:44 PM
Rooms and interior
- Bedrooms:3
- Total bathrooms:2
- Full bathrooms:2
- Living area:2,429 sq. ft.
Heating and cooling
- Cooling:Central Air
- Heating:Forced Air, Gas
Structure and exterior
- Year built:2005
- Building area:2,429 sq. ft.
- Lot area:1.08 Acres
Utilities
- Water:Public
- Sewer:Septic Tank
Finances and disclosures
- Price:$347,500
- Price per sq. ft.:$143.06
- Tax amount:$5,666 (2024)
New listings near 65 Gracies Hollow
- New
 $349,000Active4 beds 3 baths2,976 sq. ft.
$349,000Active4 beds 3 baths2,976 sq. ft.2236 Seneca Drive, Charleston, IL 61920
MLS# 6255212Listed by: ALL-AMERICAN REALTY 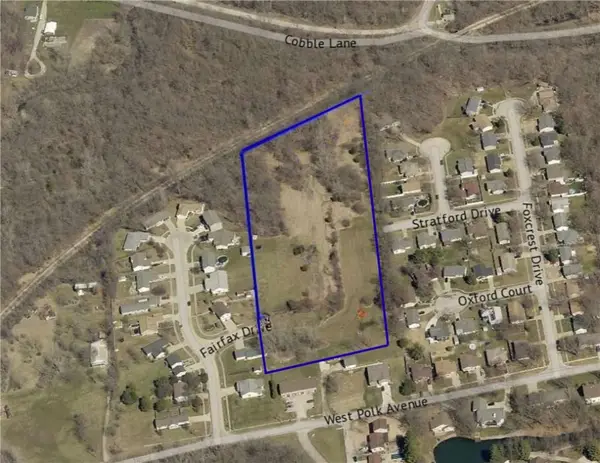 $79,900Active5.77 Acres
$79,900Active5.77 AcresFairfax Lane, Charleston, IL 61920
MLS# 6255207Listed by: CENTURY 21 KIMA PROPERTIES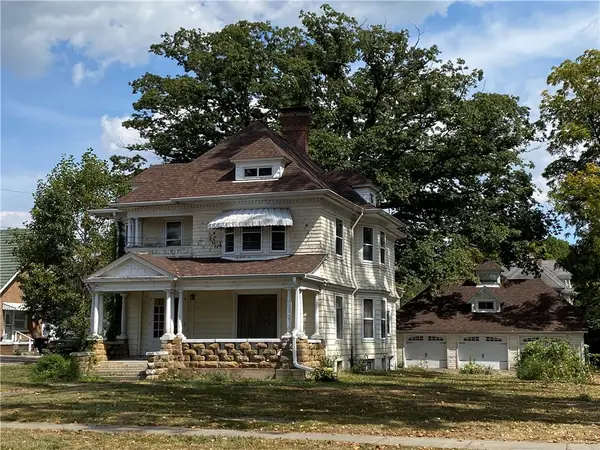 $149,900Active4 beds 3 baths3,283 sq. ft.
$149,900Active4 beds 3 baths3,283 sq. ft.1011 6th Street, Charleston, IL 61920
MLS# 6255161Listed by: ALL-AMERICAN REALTY $210,000Pending5 beds 2 baths2,058 sq. ft.
$210,000Pending5 beds 2 baths2,058 sq. ft.19600 County Road 780n, Charleston, IL 61920
MLS# 6255169Listed by: ALL-AMERICAN REALTY $217,000Pending3 beds 2 baths1,462 sq. ft.
$217,000Pending3 beds 2 baths1,462 sq. ft.1016 Hawthorne Drive, Charleston, IL 61920
MLS# 6255078Listed by: COLDWELL BANKER CLASSIC REAL ESTATE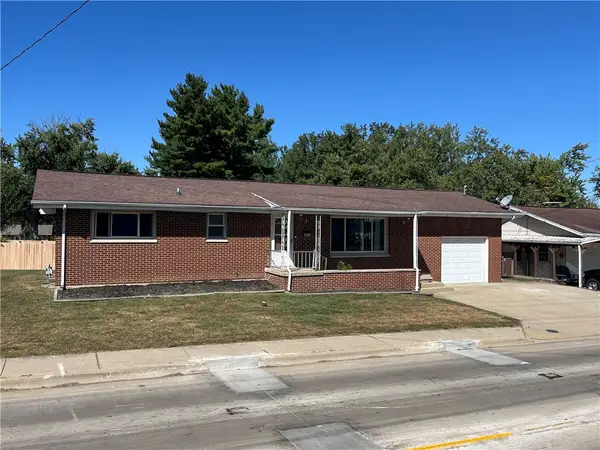 $155,000Active3 beds 2 baths2,000 sq. ft.
$155,000Active3 beds 2 baths2,000 sq. ft.942 E Street, Charleston, IL 61920
MLS# 6254192Listed by: ALL-AMERICAN REALTY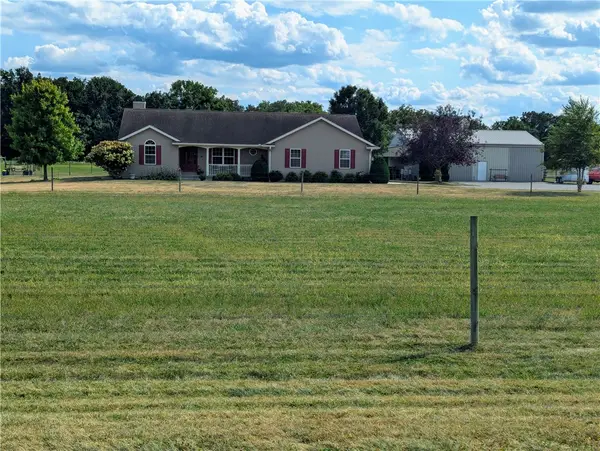 $384,900Active3 beds 2 baths1,620 sq. ft.
$384,900Active3 beds 2 baths1,620 sq. ft.10 Castle Creek Drive, Charleston, IL 61920
MLS# 6254742Listed by: TCI REALTY, LLC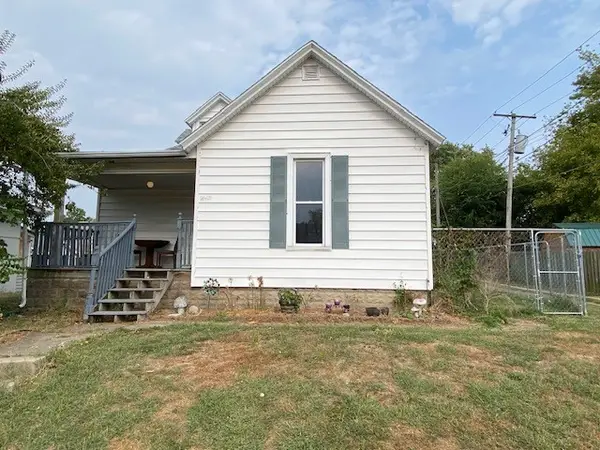 $64,900Active3 beds 2 baths1,752 sq. ft.
$64,900Active3 beds 2 baths1,752 sq. ft.409 3rd Street, Charleston, IL 61920
MLS# 6255031Listed by: ALL-AMERICAN REALTY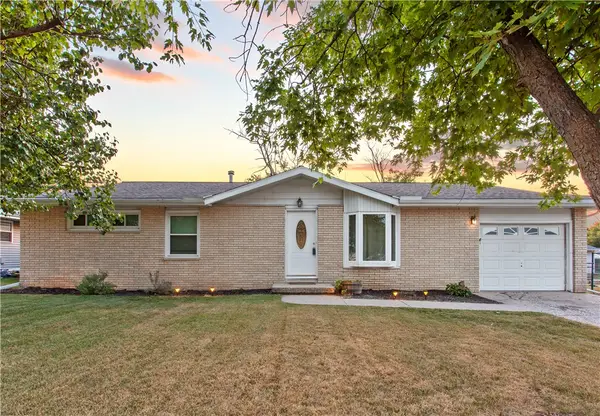 $175,000Active3 beds 2 baths1,334 sq. ft.
$175,000Active3 beds 2 baths1,334 sq. ft.1006 Douglas Street, Charleston, IL 61920
MLS# 6255030Listed by: ALL-AMERICAN REALTY
