629 70th Street, Darien, IL 60561
Local realty services provided by:Better Homes and Gardens Real Estate Connections
629 70th Street,Darien, IL 60561
$435,000
- 3 Beds
- 2 Baths
- 2,472 sq. ft.
- Single family
- Pending
Listed by:mary volk
Office:baird & warner
MLS#:12449070
Source:MLSNI
Price summary
- Price:$435,000
- Price per sq. ft.:$175.97
About this home
Lovingly maintained home by original owner located on a tree-lined street in a popular subdivision. As you drive up, you will be awed by the stunning, professionally-designed landscaping! When entering into the ceramic-tiled foyer, you can go upstairs or downstairs for your living enjoyment. Upstairs you will find a generous eat-in kitchen with updates that include all appliances, gas range & refrigerator, a thoughtfully added pantry cabinet and more. The lovely dining room & living room are perfect for entertaining or quietly read a good book. You'll sleep peacefully in the nice-sized bedrooms with hardwood floors. Hardwood under carpet, living & dining rooms, hallway and stairs. The lower level boasts a spacious family room with cozy gas fireplace - perfect for snuggling up to watch your favorite shows or game nights. Extra large laundry room/basement can be used as office, exercise room, playroom space - use your imagination - or keep for storage. Professionally cleaned and painted throughout including newly painted side porch. Carpet freshly cleaned. Updates include roof 2019, furnace & A/C 2019, range 2018, dishwasher 2020, washer & humidifier 2018, windows 2002, siding 2010, sewer clean out and much, much more. Keep the cars warm this winter in the over-sized 2-car garage with cabinets, work area and storage room for bikes, mower and more. Enjoy relaxing in your private oasis as you grill your favorite meals on the patio, and take a dip in the above-ground crystal-clear pool with new liner, filter & pump. All pool equipment stays and owner is happy to review easy maintenance. If next summer is anything like 2025's hot weather, you will be glad to cool off right at home. Large fenced yard with plenty of room for a good-sized garden. Updated door levers, locks, paddle switches, outlets and vents make this home truly move-in ready. Nearby community park with awesome playground and paved paths. Clubhouse and pool with membership. Estate: so seller is including a buyer's home warranty. Don't miss this one! No association dues!
Contact an agent
Home facts
- Year built:1968
- Listing ID #:12449070
- Added:12 day(s) ago
- Updated:September 03, 2025 at 07:47 AM
Rooms and interior
- Bedrooms:3
- Total bathrooms:2
- Full bathrooms:2
- Living area:2,472 sq. ft.
Heating and cooling
- Cooling:Central Air
- Heating:Forced Air, Natural Gas
Structure and exterior
- Roof:Asphalt
- Year built:1968
- Building area:2,472 sq. ft.
Schools
- High school:Hinsdale South High School
- Middle school:Eisenhower Junior High School
- Elementary school:Mark Delay School
Utilities
- Water:Lake Michigan
- Sewer:Public Sewer
Finances and disclosures
- Price:$435,000
- Price per sq. ft.:$175.97
- Tax amount:$6,183 (2024)
New listings near 629 70th Street
- New
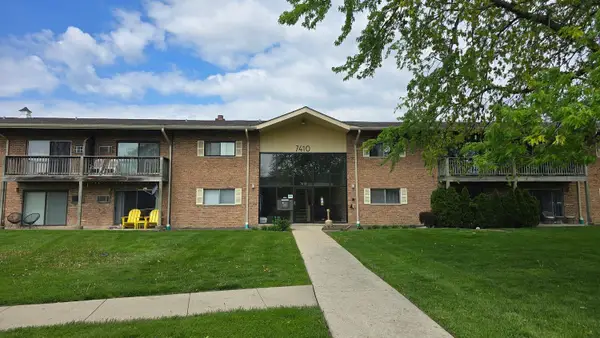 $149,000Active1 beds 1 baths725 sq. ft.
$149,000Active1 beds 1 baths725 sq. ft.7410 Brookdale Drive #4-207, Darien, IL 60561
MLS# 12452729Listed by: @PROPERTIES CHRISTIE'S INTERNATIONAL REAL ESTATE - Open Sun, 1 to 3pmNew
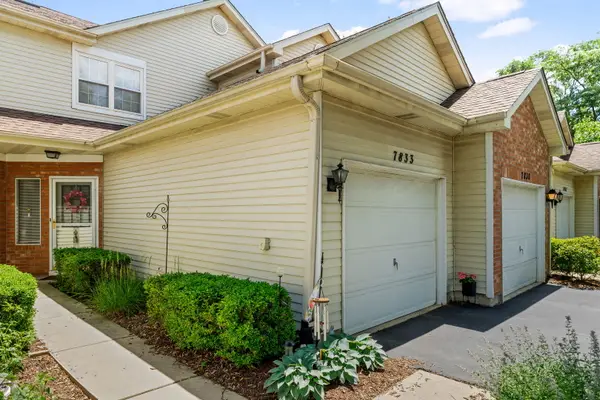 $333,000Active2 beds 3 baths1,086 sq. ft.
$333,000Active2 beds 3 baths1,086 sq. ft.7833 Darien Lake Drive, Darien, IL 60561
MLS# 12461352Listed by: COLDWELL BANKER REALTY - New
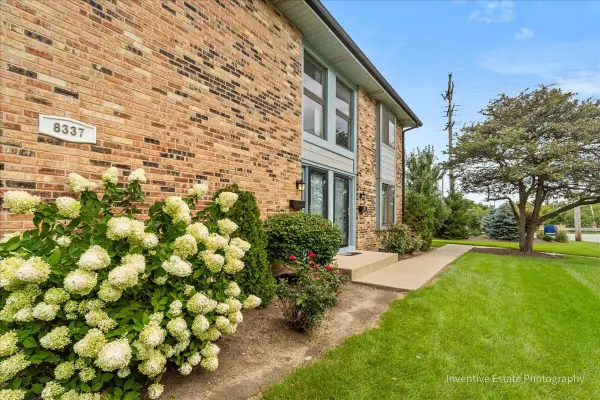 $247,900Active2 beds 1 baths968 sq. ft.
$247,900Active2 beds 1 baths968 sq. ft.8337 Portsmouth Drive #D, Darien, IL 60561
MLS# 12459827Listed by: KELLER WILLIAMS INFINITY - New
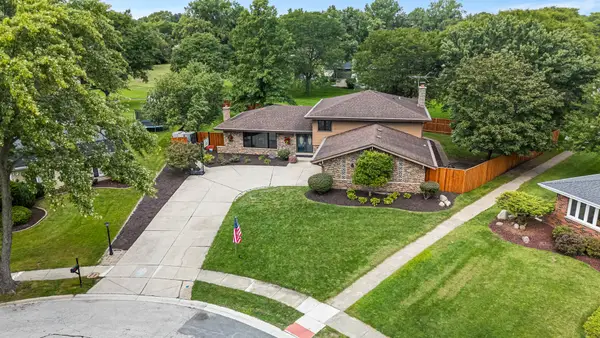 $635,000Active5 beds 3 baths3,604 sq. ft.
$635,000Active5 beds 3 baths3,604 sq. ft.8020 Arrow Lane, Darien, IL 60561
MLS# 12452243Listed by: COLDWELL BANKER REALTY 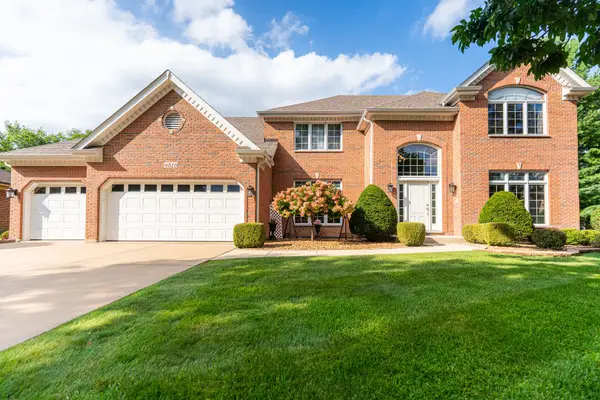 $829,900Pending5 beds 3 baths6,060 sq. ft.
$829,900Pending5 beds 3 baths6,060 sq. ft.6816 Bantry Court, Darien, IL 60561
MLS# 12453796Listed by: COLDWELL BANKER REALTY- New
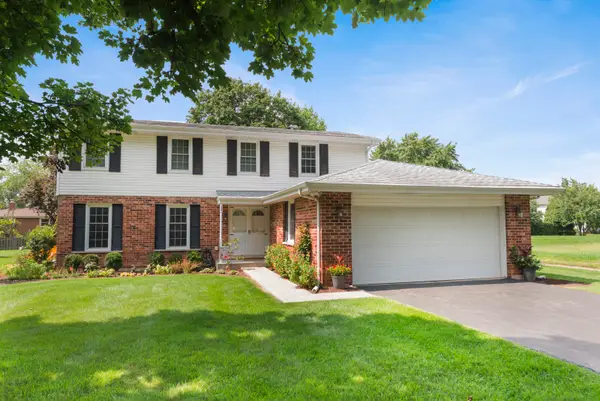 $615,000Active4 beds 3 baths2,132 sq. ft.
$615,000Active4 beds 3 baths2,132 sq. ft.7704 Queens Court, Downers Grove, IL 60516
MLS# 12451155Listed by: KELLER WILLIAMS EXPERIENCE - New
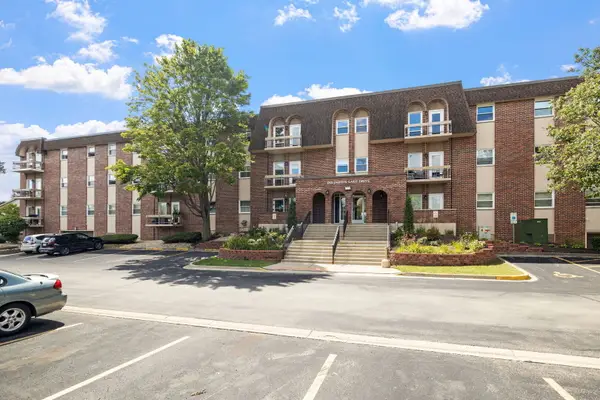 $239,900Active3 beds 2 baths1,327 sq. ft.
$239,900Active3 beds 2 baths1,327 sq. ft.1501 Darien Lake Drive #305, Darien, IL 60561
MLS# 12449208Listed by: REAL BROKER, LLC - New
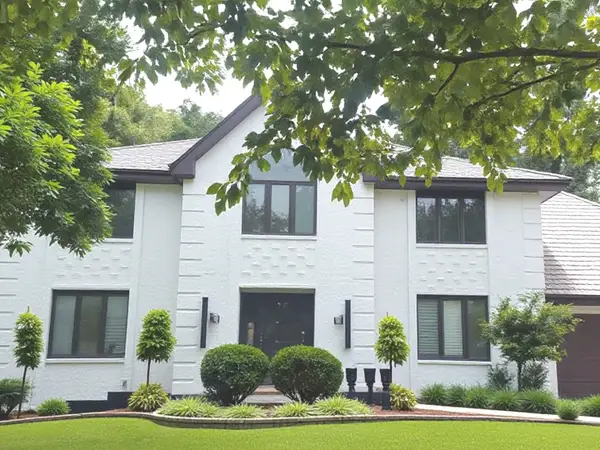 $1,649,000Active5 beds 4 baths5,000 sq. ft.
$1,649,000Active5 beds 4 baths5,000 sq. ft.2221 Donegal Drive, Darien, IL 60561
MLS# 12454455Listed by: HOMESMART CONNECT LLC - New
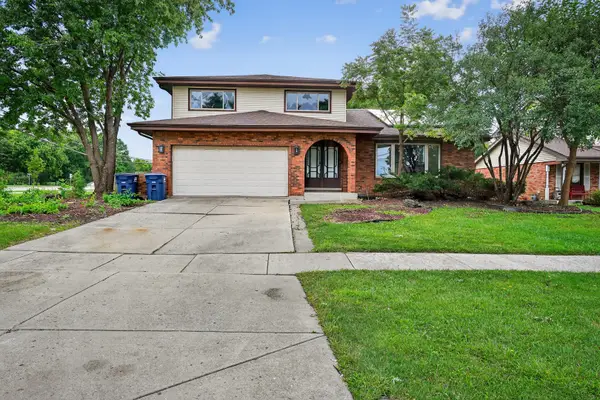 $585,000Active4 beds 3 baths2,800 sq. ft.
$585,000Active4 beds 3 baths2,800 sq. ft.7501 Cambridge Road, Darien, IL 60561
MLS# 12453883Listed by: CHOICE REALTY GROUP INC. 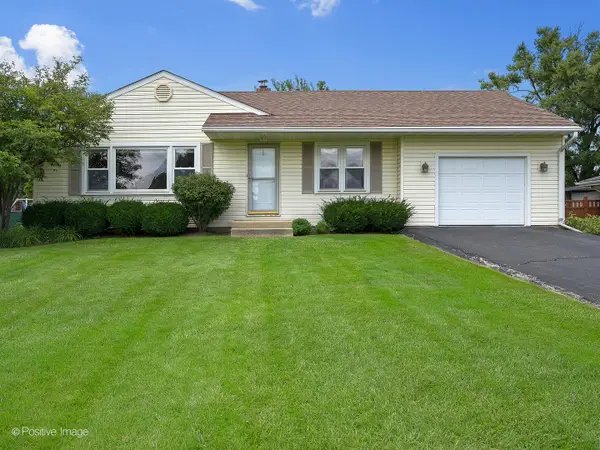 $350,000Pending3 beds 1 baths1,282 sq. ft.
$350,000Pending3 beds 1 baths1,282 sq. ft.110 Holly Avenue, Darien, IL 60561
MLS# 12431648Listed by: @PROPERTIES CHRISTIE'S INTERNATIONAL REAL ESTATE
