6717 Bentley Avenue, Darien, IL 60561
Local realty services provided by:Better Homes and Gardens Real Estate Connections
6717 Bentley Avenue,Darien, IL 60561
$480,000
- 4 Beds
- 3 Baths
- 1,694 sq. ft.
- Single family
- Active
Listed by:jennifer zimmerman
Office:jameson sotheby's international realty
MLS#:12446309
Source:MLSNI
Price summary
- Price:$480,000
- Price per sq. ft.:$283.35
About this home
Your Private Retreat- 4BR, 3BA Split-Level on 1/2 Acre! Step into comfort and style in this spacious 4BR, 3BA split-level retreat, perfectly set on a fenced, tree-lined 1/2-acre lot. A sun-filled entryway with skylight and vaulted ceilings welcomes you in. The separate main-floor primary suite offers privacy and features vaulted ceilings, skylights, a walk-in closet, and a spa-like bath. Step out to your private deck (one of two) with you own hot tub-perfect for relaxing under the stars. The main level boasts a cozy living room and eat-in kitchen with 42" cherry cabinets and ceramic tile flooring. The lower level is ideal for entertaining or as a second family/rec room, with easy access to a second deck for lounging, grilling and gathering on beautiful fall nights. Additional highlights include a large equipment shed, 2-car garage, new roof, and MORE! Perfect home to make your own! Prime location close to shopping, dining, and highly regarded Hinsdale South HS district: Mark Delay Elementary, Eisenhower Junior High, and Hinsdale South High School. Close to Indian Prairie Public Library, Darien Community Park, the Swim & Rec Center, local restaurants, and shopping. This is your opportunity to customize a home in a prime location - don't miss it!
Contact an agent
Home facts
- Year built:1970
- Listing ID #:12446309
- Added:1 day(s) ago
- Updated:September 05, 2025 at 07:51 PM
Rooms and interior
- Bedrooms:4
- Total bathrooms:3
- Full bathrooms:3
- Living area:1,694 sq. ft.
Heating and cooling
- Cooling:Central Air
- Heating:Natural Gas
Structure and exterior
- Year built:1970
- Building area:1,694 sq. ft.
- Lot area:0.5 Acres
Schools
- High school:Hinsdale South High School
- Middle school:Eisenhower Junior High School
- Elementary school:Mark Delay School
Utilities
- Water:Public
- Sewer:Public Sewer
Finances and disclosures
- Price:$480,000
- Price per sq. ft.:$283.35
- Tax amount:$7,794 (2024)
New listings near 6717 Bentley Avenue
- New
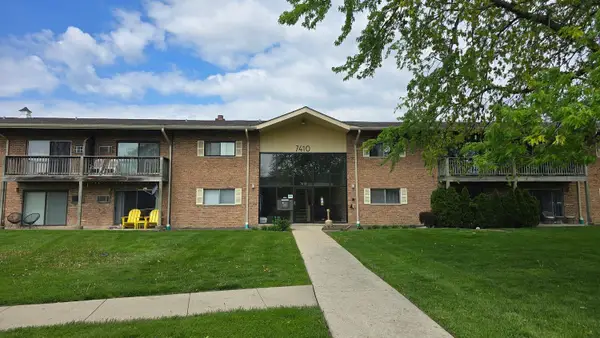 $149,000Active1 beds 1 baths725 sq. ft.
$149,000Active1 beds 1 baths725 sq. ft.7410 Brookdale Drive #4-207, Darien, IL 60561
MLS# 12452729Listed by: @PROPERTIES CHRISTIE'S INTERNATIONAL REAL ESTATE - Open Sun, 1 to 3pmNew
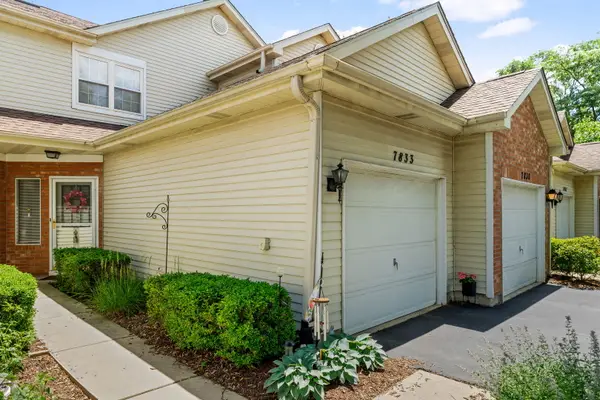 $333,000Active2 beds 3 baths1,086 sq. ft.
$333,000Active2 beds 3 baths1,086 sq. ft.7833 Darien Lake Drive, Darien, IL 60561
MLS# 12461352Listed by: COLDWELL BANKER REALTY 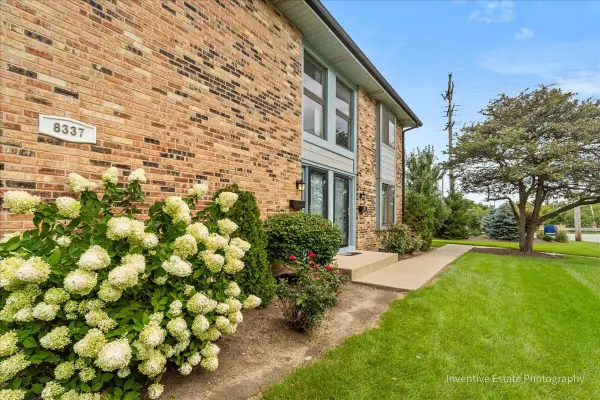 $247,900Pending2 beds 1 baths968 sq. ft.
$247,900Pending2 beds 1 baths968 sq. ft.8337 Portsmouth Drive #D, Darien, IL 60561
MLS# 12459827Listed by: KELLER WILLIAMS INFINITY- New
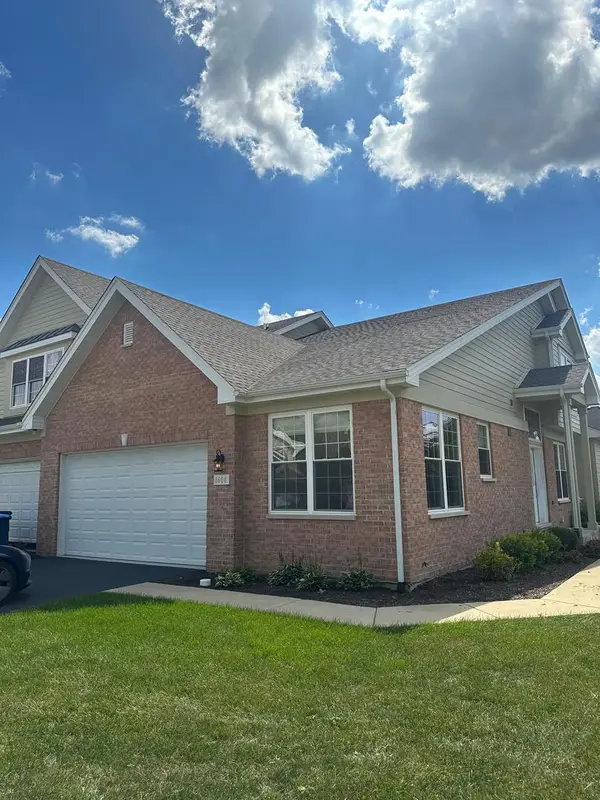 $560,000Active4 beds 3 baths2,257 sq. ft.
$560,000Active4 beds 3 baths2,257 sq. ft.8408 Dawn Lane, Darien, IL 60561
MLS# 12464040Listed by: COLDWELL BANKER REALTY - New
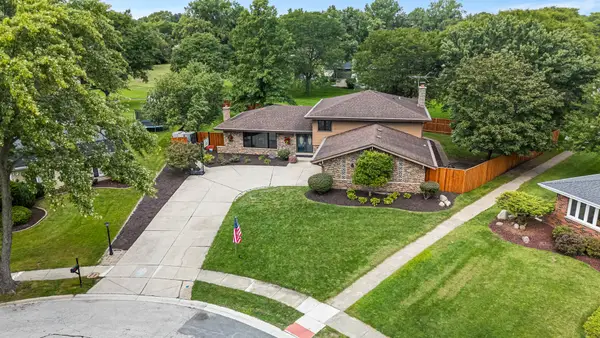 $635,000Active5 beds 3 baths3,604 sq. ft.
$635,000Active5 beds 3 baths3,604 sq. ft.8020 Arrow Lane, Darien, IL 60561
MLS# 12452243Listed by: COLDWELL BANKER REALTY 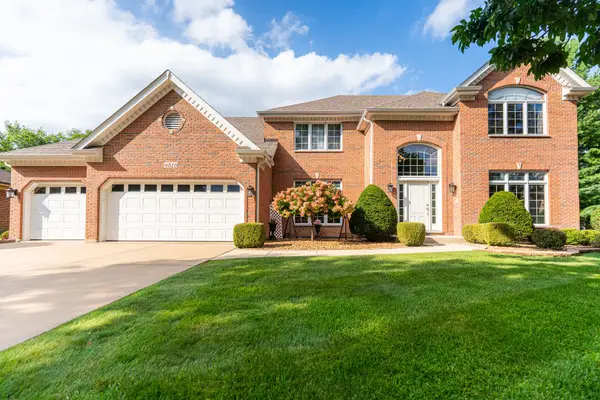 $829,900Pending5 beds 3 baths6,060 sq. ft.
$829,900Pending5 beds 3 baths6,060 sq. ft.6816 Bantry Court, Darien, IL 60561
MLS# 12453796Listed by: COLDWELL BANKER REALTY- New
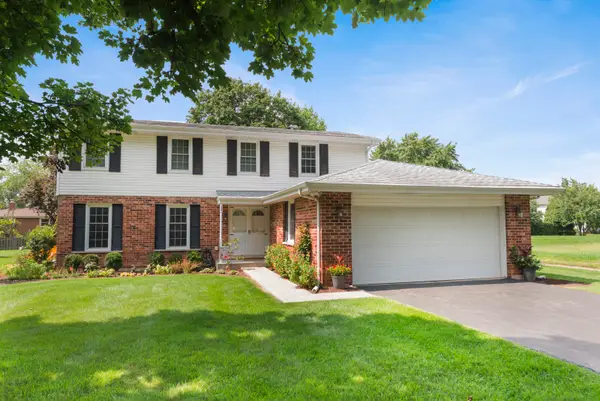 $615,000Active4 beds 3 baths2,132 sq. ft.
$615,000Active4 beds 3 baths2,132 sq. ft.7704 Queens Court, Downers Grove, IL 60516
MLS# 12451155Listed by: KELLER WILLIAMS EXPERIENCE - New
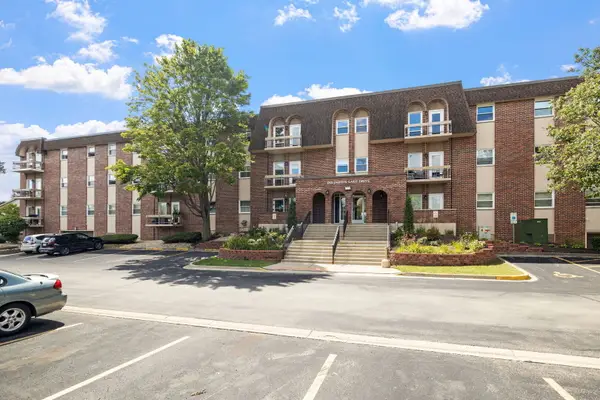 $239,900Active3 beds 2 baths1,327 sq. ft.
$239,900Active3 beds 2 baths1,327 sq. ft.1501 Darien Lake Drive #305, Darien, IL 60561
MLS# 12449208Listed by: REAL BROKER, LLC - New
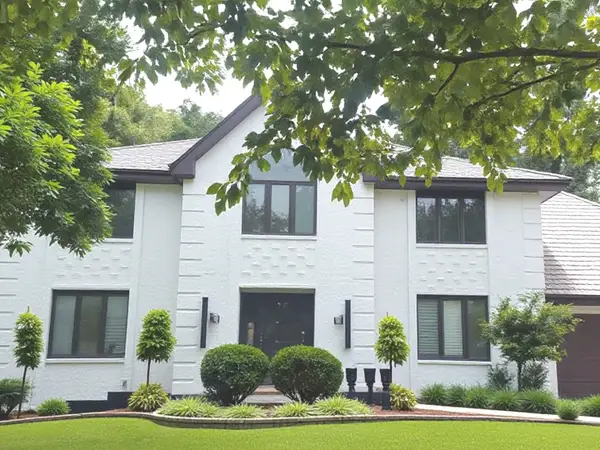 $1,649,000Active5 beds 4 baths5,000 sq. ft.
$1,649,000Active5 beds 4 baths5,000 sq. ft.2221 Donegal Drive, Darien, IL 60561
MLS# 12463630Listed by: HOMESMART CONNECT LLC
