1365 Ashland Avenue #302, Des Plaines, IL 60016
Local realty services provided by:Better Homes and Gardens Real Estate Connections
1365 Ashland Avenue #302,Des Plaines, IL 60016
$289,900
- 2 Beds
- 2 Baths
- 1,230 sq. ft.
- Condominium
- Active
Listed by:james regan
Office:re/max suburban
MLS#:12476920
Source:MLSNI
Price summary
- Price:$289,900
- Price per sq. ft.:$235.69
- Monthly HOA dues:$382
About this home
This condo has everything you've been looking for! There is the convenient downtown location a block or two from Metra, restaurants, shops, bars. Then there is the spacious condo itself which has 2 large bedrooms plus 2 full baths, full size in unit washer and dryer, indoor heated parking spot (#5) only about 30 ft. from the lobby entrance and elevator. Enjoy sitting out on your large balcony which faces Ashland Ave., a very quiet street. As you enter the condo from the separate foyer you will notice the attractive hardwood laminate flooring (2018) which is in all the rooms except bathrooms. In 2025 the kitchen received new quartz counter tops, sink, stove and disposal (new shutoffs were installed). There are stainless appliances- refrigerator 2022. Even though the condo has radiant heat from a main building boiler there is also a separate auxiliary heater 2025 and central air 2025. The hall bath has a new vanity and top. This is fantastic condo close to everything and very spacious. It is perfect in every way.
Contact an agent
Home facts
- Year built:1985
- Listing ID #:12476920
- Added:4 day(s) ago
- Updated:November 04, 2025 at 12:47 PM
Rooms and interior
- Bedrooms:2
- Total bathrooms:2
- Full bathrooms:2
- Living area:1,230 sq. ft.
Heating and cooling
- Cooling:Central Air
- Heating:Forced Air, Natural Gas, Radiant
Structure and exterior
- Year built:1985
- Building area:1,230 sq. ft.
Schools
- High school:Maine West High School
- Middle school:Algonquin Middle School
- Elementary school:Central Elementary School
Utilities
- Water:Lake Michigan
- Sewer:Public Sewer
Finances and disclosures
- Price:$289,900
- Price per sq. ft.:$235.69
- Tax amount:$3,157 (2023)
New listings near 1365 Ashland Avenue #302
- New
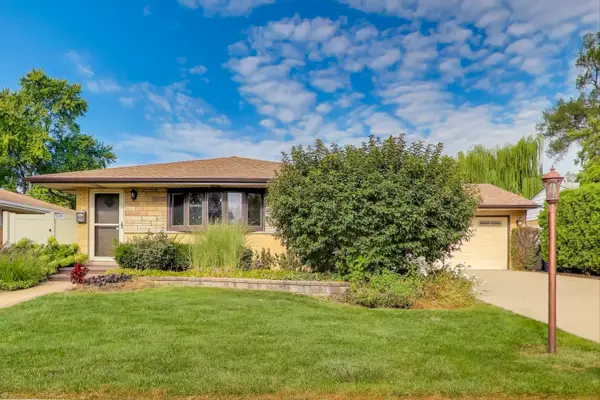 $715,000Active3 beds 3 baths2,448 sq. ft.
$715,000Active3 beds 3 baths2,448 sq. ft.656 Jon Lane, Des Plaines, IL 60016
MLS# 12510296Listed by: @PROPERTIES CHRISTIES INTERNATIONAL REAL ESTATE - New
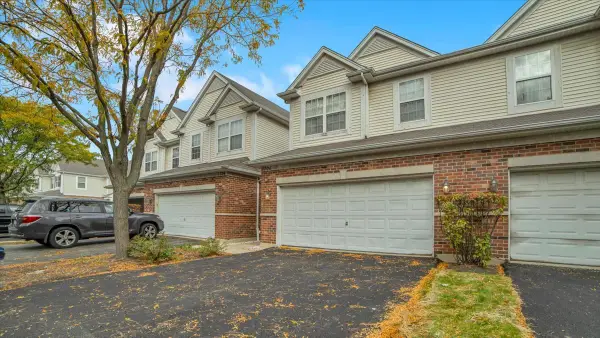 $429,900Active3 beds 3 baths1,896 sq. ft.
$429,900Active3 beds 3 baths1,896 sq. ft.1706 Buckingham Drive, Des Plaines, IL 60018
MLS# 12509668Listed by: CIRCLE ONE REALTY - New
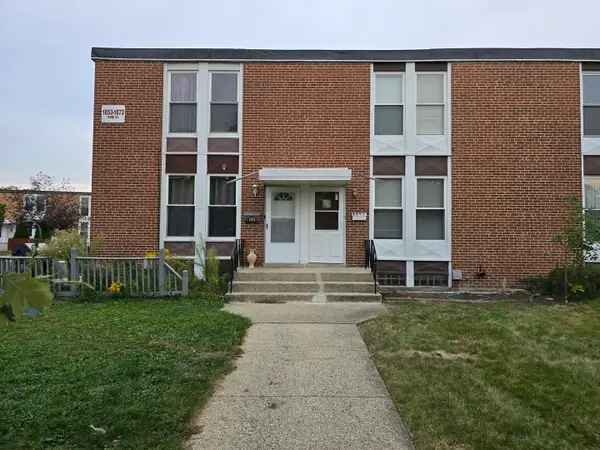 $274,000Active3 beds 2 baths1,152 sq. ft.
$274,000Active3 beds 2 baths1,152 sq. ft.1857 Pine Street, Des Plaines, IL 60018
MLS# 12509556Listed by: CENTURY 21 CIRCLE 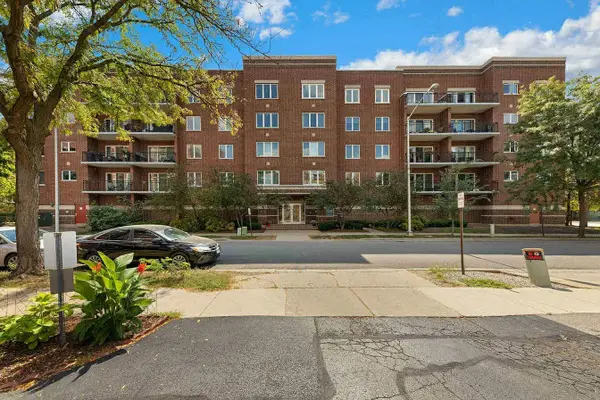 $349,500Pending2 beds 2 baths1,540 sq. ft.
$349,500Pending2 beds 2 baths1,540 sq. ft.1675 Mill Street #302, Des Plaines, IL 60016
MLS# 12507556Listed by: ILLINOIS REAL ESTATE PARTNERS INC- New
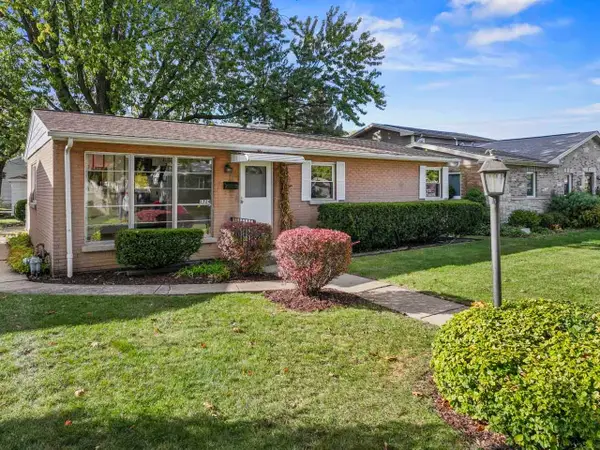 $379,000Active3 beds 2 baths1,500 sq. ft.
$379,000Active3 beds 2 baths1,500 sq. ft.1724 Illinois Street, Des Plaines, IL 60018
MLS# 12374453Listed by: COLDWELL BANKER REALTY - New
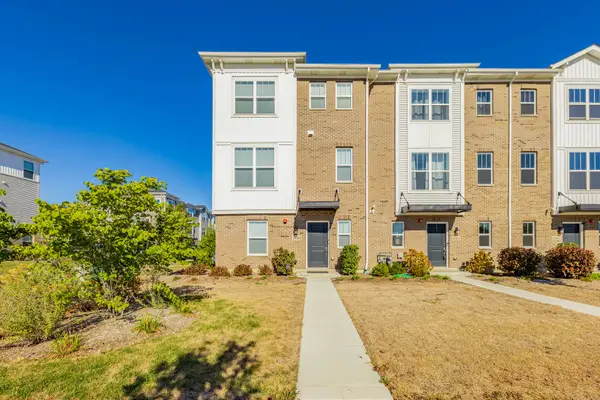 $535,000Active3 beds 3 baths1,925 sq. ft.
$535,000Active3 beds 3 baths1,925 sq. ft.1050 E Oakton Street, Des Plaines, IL 60018
MLS# 12507916Listed by: REALTY OF AMERICA, LLC 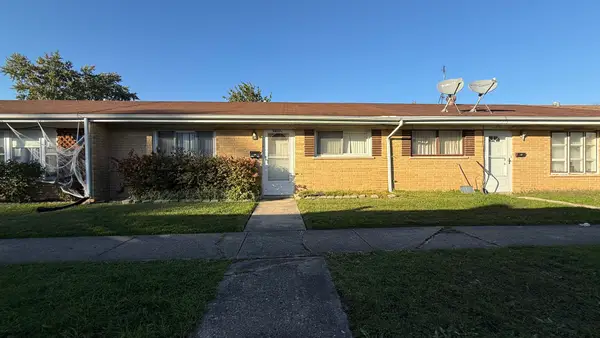 $180,000Pending2 beds 1 baths848 sq. ft.
$180,000Pending2 beds 1 baths848 sq. ft.9457 Sumac Road #E, Des Plaines, IL 60016
MLS# 12504667Listed by: REAL BROKER LLC- New
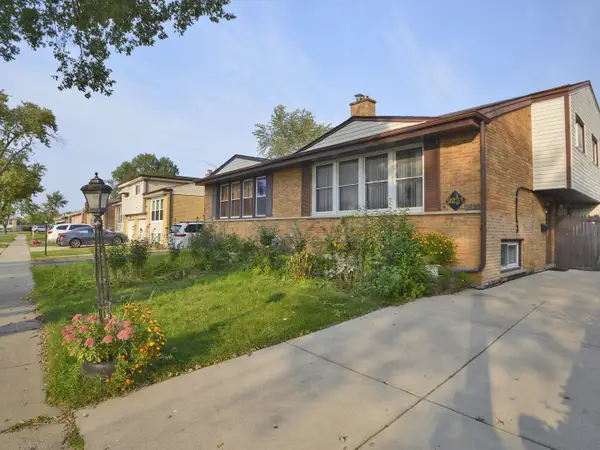 $349,900Active4 beds 3 baths1,568 sq. ft.
$349,900Active4 beds 3 baths1,568 sq. ft.9231 Aspen Lane, Des Plaines, IL 60016
MLS# 12486903Listed by: CORCORAN URBAN REAL ESTATE 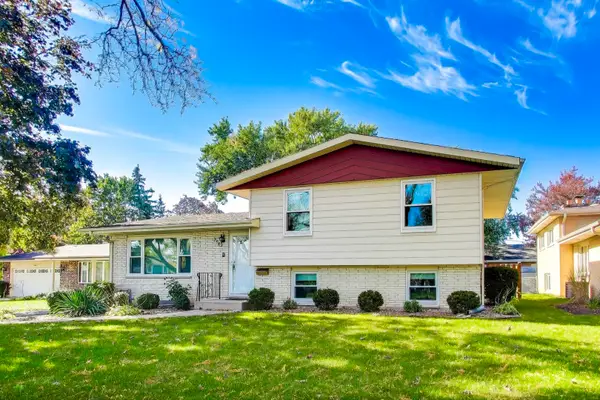 $399,900Pending3 beds 2 baths1,749 sq. ft.
$399,900Pending3 beds 2 baths1,749 sq. ft.230 Shannon Court, Des Plaines, IL 60016
MLS# 12507477Listed by: @PROPERTIES CHRISTIE'S INTERNATIONAL REAL ESTATE- New
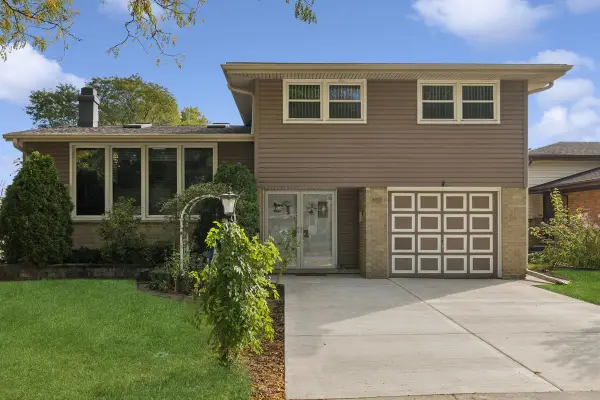 $499,000Active3 beds 3 baths1,662 sq. ft.
$499,000Active3 beds 3 baths1,662 sq. ft.275 Wilkins Drive, Des Plaines, IL 60016
MLS# 12504595Listed by: @PROPERTIES CHRISTIE'S INTERNATIONAL REAL ESTATE
