9231 Aspen Lane, Des Plaines, IL 60016
Local realty services provided by:Better Homes and Gardens Real Estate Connections
9231 Aspen Lane,Des Plaines, IL 60016
$349,900
- 4 Beds
- 3 Baths
- 1,568 sq. ft.
- Single family
- Active
Listed by:chris vernald
Office:corcoran urban real estate
MLS#:12486903
Source:MLSNI
Price summary
- Price:$349,900
- Price per sq. ft.:$223.15
About this home
Don't miss this rare opportunity to own a spacious 4-bedroom duplex in Des Plaines that lives like a single-family home-without the added cost of HOA fees! With low property taxes and an affordable price point, this home is a smart choice for anyone looking for value and space in a prime location. Enjoy the privacy of your own fenced yard and patio, perfect for outdoor gatherings, pets, or gardening. Inside, the bright living room features vaulted ceilings and large windows that fill the space with natural light. A formal dining room makes entertaining easy, while all 4 bedrooms are conveniently located on the same level-offering comfort and functionality for today's lifestyle. The location adds to the value: just minutes to I-294, Pace bus service to Metra and the Cumberland Blue Line, plus close to Golf Mill Mall, grocery stores, restaurants, and more. Dee Park Recreation Center is within walking distance for year-round activities. With its unbeatable combination of price, low taxes, no monthly HOA, and commuter-friendly access to Chicago, this home is an incredible find. Bring your decorating ideas and start building equity today!
Contact an agent
Home facts
- Year built:1965
- Listing ID #:12486903
- Added:1 day(s) ago
- Updated:November 02, 2025 at 12:40 PM
Rooms and interior
- Bedrooms:4
- Total bathrooms:3
- Full bathrooms:1
- Half bathrooms:2
- Living area:1,568 sq. ft.
Heating and cooling
- Cooling:Central Air
- Heating:Forced Air, Natural Gas
Structure and exterior
- Roof:Asphalt
- Year built:1965
- Building area:1,568 sq. ft.
Schools
- High school:Maine East High School
- Middle school:Gemini Junior High School
- Elementary school:Mark Twain Elementary School
Utilities
- Water:Lake Michigan
- Sewer:Public Sewer
Finances and disclosures
- Price:$349,900
- Price per sq. ft.:$223.15
- Tax amount:$2,623 (2023)
New listings near 9231 Aspen Lane
- New
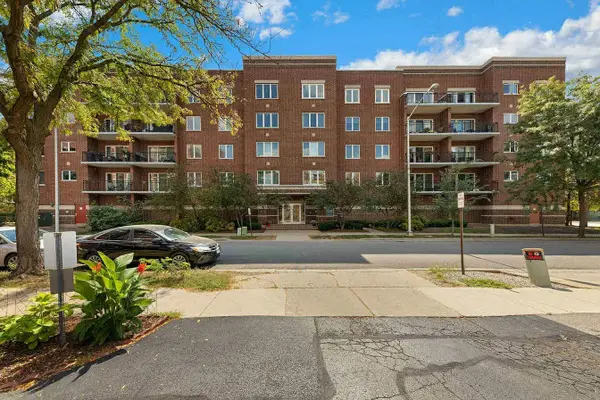 $349,500Active2 beds 2 baths1,540 sq. ft.
$349,500Active2 beds 2 baths1,540 sq. ft.1675 Mill Street #302, Des Plaines, IL 60016
MLS# 12507556Listed by: ILLINOIS REAL ESTATE PARTNERS INC - Open Sun, 2 to 4pmNew
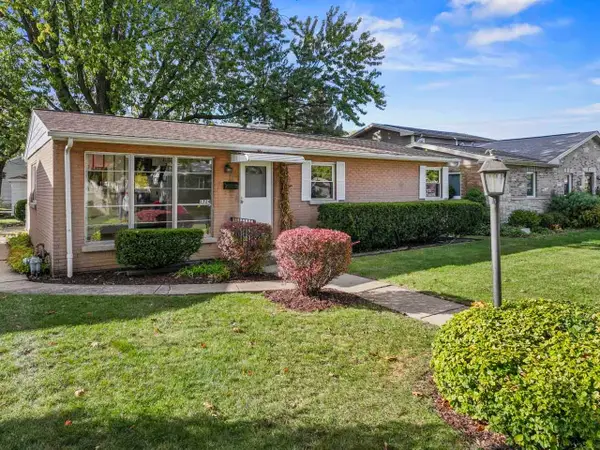 $379,000Active3 beds 2 baths1,500 sq. ft.
$379,000Active3 beds 2 baths1,500 sq. ft.1724 Illinois Street, Des Plaines, IL 60018
MLS# 12374453Listed by: COLDWELL BANKER REALTY - New
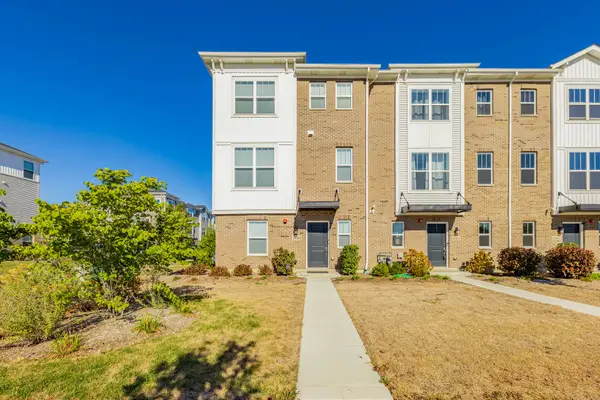 $535,000Active3 beds 3 baths1,925 sq. ft.
$535,000Active3 beds 3 baths1,925 sq. ft.1050 E Oakton Street, Des Plaines, IL 60018
MLS# 12507916Listed by: REALTY OF AMERICA, LLC - New
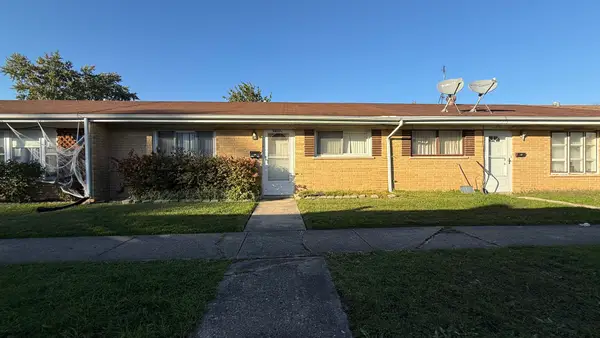 $180,000Active2 beds 1 baths848 sq. ft.
$180,000Active2 beds 1 baths848 sq. ft.9457 Sumac Road #E, Des Plaines, IL 60016
MLS# 12504667Listed by: REAL BROKER LLC - New
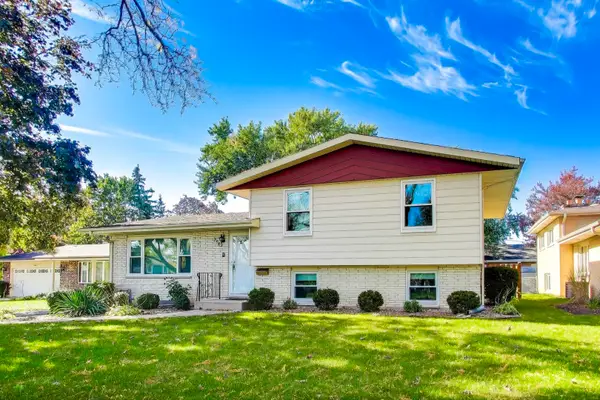 $399,900Active3 beds 2 baths1,749 sq. ft.
$399,900Active3 beds 2 baths1,749 sq. ft.230 Shannon Court, Des Plaines, IL 60016
MLS# 12507477Listed by: @PROPERTIES CHRISTIE'S INTERNATIONAL REAL ESTATE - New
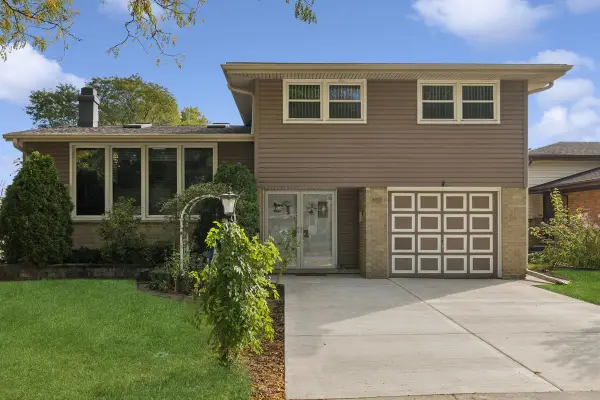 $499,000Active3 beds 3 baths1,662 sq. ft.
$499,000Active3 beds 3 baths1,662 sq. ft.275 Wilkins Drive, Des Plaines, IL 60016
MLS# 12504595Listed by: @PROPERTIES CHRISTIE'S INTERNATIONAL REAL ESTATE - New
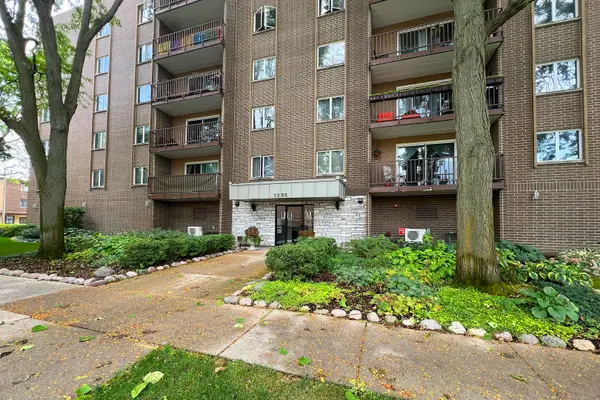 $289,900Active2 beds 2 baths1,230 sq. ft.
$289,900Active2 beds 2 baths1,230 sq. ft.1365 Ashland Avenue #302, Des Plaines, IL 60016
MLS# 12476920Listed by: RE/MAX SUBURBAN - New
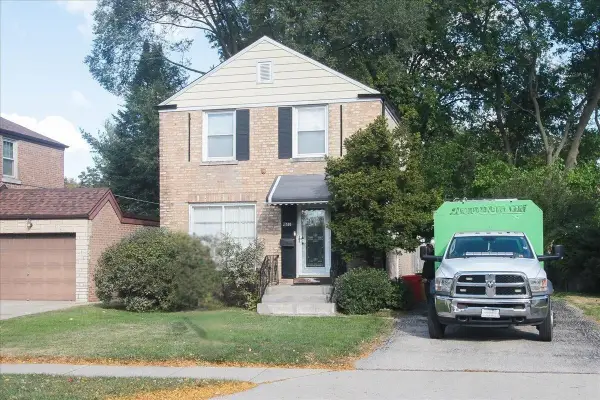 $314,900Active2 beds 2 baths1,012 sq. ft.
$314,900Active2 beds 2 baths1,012 sq. ft.520 E Thacker Street, Des Plaines, IL 60016
MLS# 12505189Listed by: CENTURY 21 LANGOS & CHRISTIAN - New
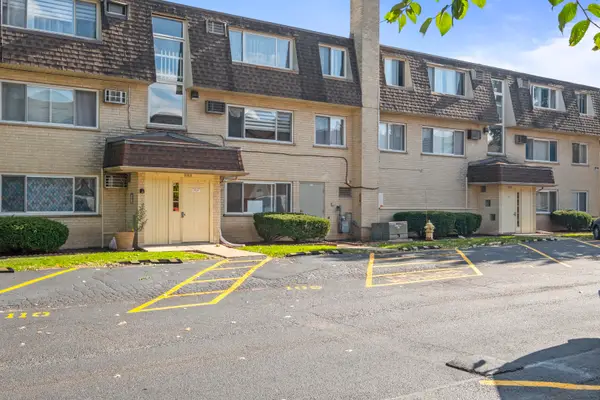 $185,000Active2 beds 1 baths1,000 sq. ft.
$185,000Active2 beds 1 baths1,000 sq. ft.8808 Briar Court #2A, Des Plaines, IL 60016
MLS# 12506077Listed by: KOMAR
