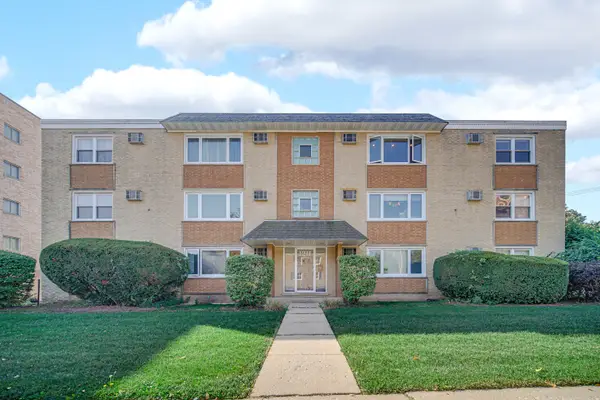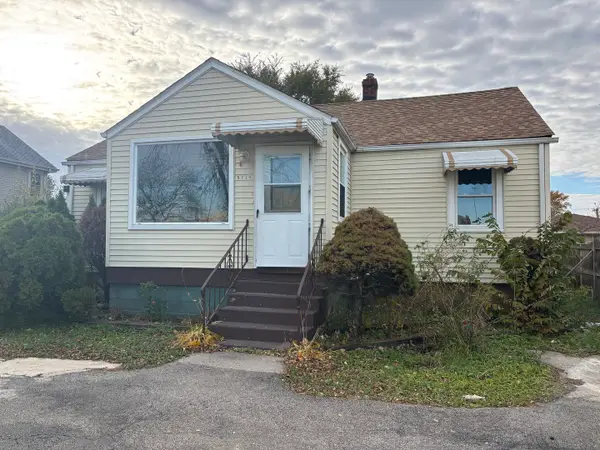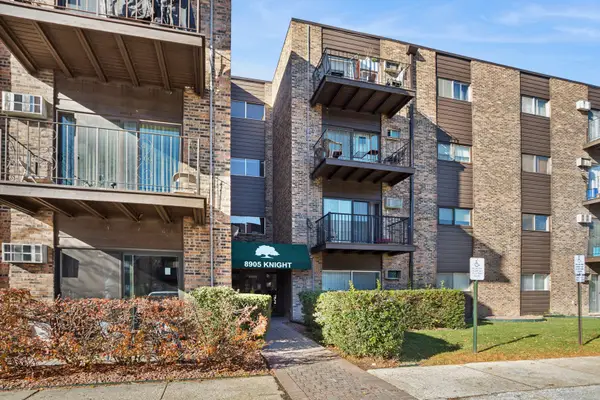901 Center Street #307, Des Plaines, IL 60016
Local realty services provided by:Better Homes and Gardens Real Estate Star Homes
901 Center Street #307,Des Plaines, IL 60016
$317,900
- 2 Beds
- 2 Baths
- 1,336 sq. ft.
- Condominium
- Active
Listed by: krystyna stachurska-saletnik
Office: stachurska real estate, inc.
MLS#:12374213
Source:MLSNI
Price summary
- Price:$317,900
- Price per sq. ft.:$237.95
- Monthly HOA dues:$314
About this home
Great opportunity to acquire a Well Maintained, Spacious Unit with South Exposure in Plaza Des Plaines in the Heart of a Growing Downtown Des Plaines. 3rd Floor. 2 Bedrooms, 2 Bath, 1 Heated Garage Space # 32 (located very close to Elevator), Large 15 ft long Balcony, Roomy in Unit Laundry Room with ample additional storage (side-by-side Washer/Dryer), Private Storage # 307 on the same floor, Central Air Conditioning. 2 Elevators (Separate service elevator), Secured Building and Intercom System. Low Association Monthly Dues include Heat and Water (the Owner pays only Electric). An Eat -In Kitchen with Plenty Space for a Breakfast Table, Loads of Cabinets, All New High-Quality Kitchen Appliances, New Quartz Countertop and New Luxury Vinyl Flooring. New Stain Resistant Carpeting throughout the Unit. Newer windows. Formal Dining Room, Large Living Room. Access to the Balcony with Nice View through sliding doors from Living Room, Master Suit and Second Bedroom. Large Master Suite (perfect for privacy) has Full Master Bathroom, Separate Vanity and Sink Area and Multiple Closets. All the rooms are generous in size. Ample Closet Space and Storage. Unit is very well maintained but sold in "As Is" Condition. Very Well Built, Managed and Maintained Condo Building filled with many long-term residents. Owner Occupied, No Rentals. No Pets (approved Service Animals are OK). Lots of Exterior Visitor/Guest Parking Spaces are available in private lot (on right side of the building) and on the street. Very Convenient Location: Walking distance to the Metra Station, Pace Stops, Stores, Bakery, Restaurants, Award Winning Central Elementary School, Beautiful, New Playground, Park, Library, Des Plaines Theater, Exercise Facilities! Easy Access to all Expressways & O'Hare Airport! Near: Rosemont Entertainment Center, Casino, Chicago Outlet Mall, Nature Trails, Rec. Center, Swimming & more! 30 min to Downtown Chicago. Please come to see today, this can be your new, comfortable Home!
Contact an agent
Home facts
- Year built:1984
- Listing ID #:12374213
- Added:175 day(s) ago
- Updated:November 15, 2025 at 12:06 PM
Rooms and interior
- Bedrooms:2
- Total bathrooms:2
- Full bathrooms:2
- Living area:1,336 sq. ft.
Heating and cooling
- Cooling:Central Air
- Heating:Forced Air
Structure and exterior
- Year built:1984
- Building area:1,336 sq. ft.
Schools
- High school:Maine West High School
- Elementary school:Central Elementary School
Utilities
- Water:Lake Michigan
Finances and disclosures
- Price:$317,900
- Price per sq. ft.:$237.95
- Tax amount:$827 (2023)
New listings near 901 Center Street #307
- New
 $327,000Active3 beds 2 baths1,381 sq. ft.
$327,000Active3 beds 2 baths1,381 sq. ft.381 N 4th Avenue #B, Des Plaines, IL 60016
MLS# 12518301Listed by: REALTY OF AMERICA, LLC - New
 $324,900Active3 beds 2 baths2,000 sq. ft.
$324,900Active3 beds 2 baths2,000 sq. ft.Address Withheld By Seller, Des Plaines, IL 60016
MLS# 12492063Listed by: COLDWELL BANKER REALTY - New
 $200,000Active2 beds 1 baths900 sq. ft.
$200,000Active2 beds 1 baths900 sq. ft.1211 Brown Street #3B, Des Plaines, IL 60016
MLS# 12516787Listed by: KELLER WILLIAMS ONECHICAGO - New
 $427,000Active3 beds 2 baths1,559 sq. ft.
$427,000Active3 beds 2 baths1,559 sq. ft.1632 S Elm Street, Des Plaines, IL 60018
MLS# 12517902Listed by: CHICAGOLAND BROKERS, INC. - New
 $315,000Active3 beds 4 baths1,404 sq. ft.
$315,000Active3 beds 4 baths1,404 sq. ft.9326 Greenwood Avenue, Des Plaines, IL 60016
MLS# 12504258Listed by: @PROPERTIES CHRISTIES INTERNATIONAL REAL ESTATE - New
 $177,000Active1 beds 1 baths850 sq. ft.
$177,000Active1 beds 1 baths850 sq. ft.8904 Jody Lane #1C, Des Plaines, IL 60016
MLS# 12514876Listed by: COLDWELL BANKER REALTY - New
 $43,900Active2 beds 1 baths
$43,900Active2 beds 1 baths2993 Curtis Street #C41, Des Plaines, IL 60018
MLS# 12517349Listed by: CHICAGOLAND BROKERS INC. - Open Sat, 12 to 2pmNew
 $435,000Active3 beds 2 baths2,736 sq. ft.
$435,000Active3 beds 2 baths2,736 sq. ft.1489 E Algonquin Road, Des Plaines, IL 60016
MLS# 12516303Listed by: MY CASA REALTY CORP. - New
 $225,000Active2 beds 2 baths1,100 sq. ft.
$225,000Active2 beds 2 baths1,100 sq. ft.8905 Knight Avenue #211, Des Plaines, IL 60016
MLS# 12514843Listed by: BAIRD & WARNER - Open Sat, 2:30 to 4pm
 $399,900Pending3 beds 2 baths2,240 sq. ft.
$399,900Pending3 beds 2 baths2,240 sq. ft.230 W Millers Road, Des Plaines, IL 60016
MLS# 12515358Listed by: CORCORAN URBAN REAL ESTATE
