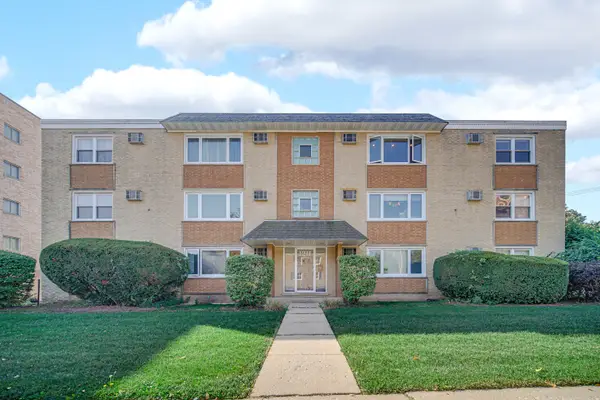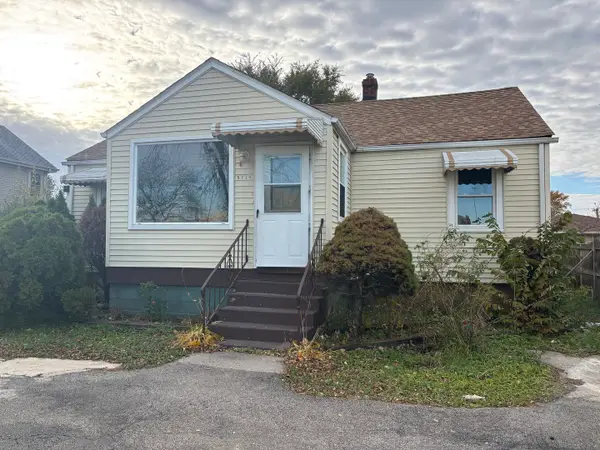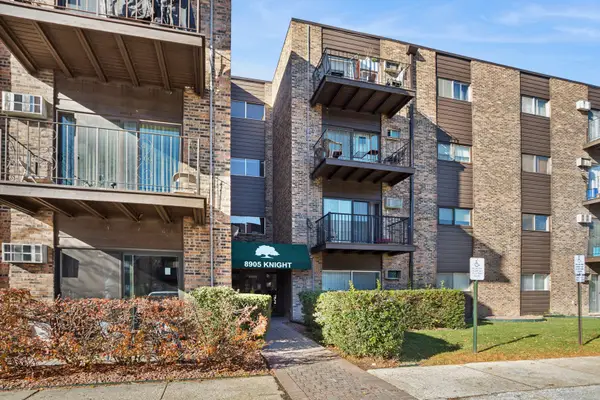9381 Bay Colony Drive #1N, Des Plaines, IL 60016
Local realty services provided by:Better Homes and Gardens Real Estate Star Homes
9381 Bay Colony Drive #1N,Des Plaines, IL 60016
$220,000
- 2 Beds
- 1 Baths
- 1,000 sq. ft.
- Condominium
- Active
Listed by: julia alexander
Office: keller williams north shore west
MLS#:12479614
Source:MLSNI
Price summary
- Price:$220,000
- Price per sq. ft.:$220
- Monthly HOA dues:$380
About this home
Finally a 1st floor condo in resort living Bay Colony! First time on the market in over 30 years. This well-maintained home is filled with natural light from large windows and a sliding glass door, opening to a private patio with views of mature landscaping and peaceful greenery-perfect for morning coffee or quiet evenings. The spacious living room features engineered hardwood floors, while the updated kitchen offers stainless steel appliances and a ceramic tile floor. Both bedrooms are generously sized and finished with the same hardwood floors. Major updates include a new 2025 AC, furnace, and water heater, giving you confidence in long-term comfort. Convenient laundry room across the hallway offers storage and free washer and dryer. Unit comes with 2 parking spaces: 1 assigned #583 & 2nd space is unassigned. Plenty of guest parking. Complex also features swimming pool, clubhouse, basketball court, playground and many walking paths. Close proximity to expressways, shopping, dining, schools, and public transportation.
Contact an agent
Home facts
- Year built:1997
- Listing ID #:12479614
- Added:8 day(s) ago
- Updated:November 14, 2025 at 11:55 PM
Rooms and interior
- Bedrooms:2
- Total bathrooms:1
- Full bathrooms:1
- Living area:1,000 sq. ft.
Heating and cooling
- Cooling:Central Air
- Heating:Natural Gas
Structure and exterior
- Roof:Asphalt
- Year built:1997
- Building area:1,000 sq. ft.
Schools
- High school:Maine East High School
- Middle school:Chippewa Middle School
- Elementary school:North Elementary School
Utilities
- Water:Lake Michigan
- Sewer:Public Sewer
Finances and disclosures
- Price:$220,000
- Price per sq. ft.:$220
- Tax amount:$3,848 (2023)
New listings near 9381 Bay Colony Drive #1N
- New
 $327,000Active3 beds 2 baths1,381 sq. ft.
$327,000Active3 beds 2 baths1,381 sq. ft.381 N 4th Avenue #B, Des Plaines, IL 60016
MLS# 12518301Listed by: REALTY OF AMERICA, LLC - New
 $324,900Active3 beds 2 baths2,000 sq. ft.
$324,900Active3 beds 2 baths2,000 sq. ft.Address Withheld By Seller, Des Plaines, IL 60016
MLS# 12492063Listed by: COLDWELL BANKER REALTY - New
 $200,000Active2 beds 1 baths900 sq. ft.
$200,000Active2 beds 1 baths900 sq. ft.1211 Brown Street #3B, Des Plaines, IL 60016
MLS# 12516787Listed by: KELLER WILLIAMS ONECHICAGO - New
 $427,000Active3 beds 2 baths1,559 sq. ft.
$427,000Active3 beds 2 baths1,559 sq. ft.1632 S Elm Street, Des Plaines, IL 60018
MLS# 12517902Listed by: CHICAGOLAND BROKERS, INC. - New
 $315,000Active3 beds 4 baths1,404 sq. ft.
$315,000Active3 beds 4 baths1,404 sq. ft.9326 Greenwood Avenue, Des Plaines, IL 60016
MLS# 12504258Listed by: @PROPERTIES CHRISTIES INTERNATIONAL REAL ESTATE - New
 $177,000Active1 beds 1 baths850 sq. ft.
$177,000Active1 beds 1 baths850 sq. ft.8904 Jody Lane #1C, Des Plaines, IL 60016
MLS# 12514876Listed by: COLDWELL BANKER REALTY - New
 $43,900Active2 beds 1 baths
$43,900Active2 beds 1 baths2993 Curtis Street #C41, Des Plaines, IL 60018
MLS# 12517349Listed by: CHICAGOLAND BROKERS INC. - Open Sat, 12 to 2pmNew
 $435,000Active3 beds 2 baths2,736 sq. ft.
$435,000Active3 beds 2 baths2,736 sq. ft.1489 E Algonquin Road, Des Plaines, IL 60016
MLS# 12516303Listed by: MY CASA REALTY CORP. - New
 $225,000Active2 beds 2 baths1,100 sq. ft.
$225,000Active2 beds 2 baths1,100 sq. ft.8905 Knight Avenue #211, Des Plaines, IL 60016
MLS# 12514843Listed by: BAIRD & WARNER - Open Sat, 2:30 to 4pm
 $399,900Pending3 beds 2 baths2,240 sq. ft.
$399,900Pending3 beds 2 baths2,240 sq. ft.230 W Millers Road, Des Plaines, IL 60016
MLS# 12515358Listed by: CORCORAN URBAN REAL ESTATE
