1314 Rosalie Street, Evanston, IL 60201
Local realty services provided by:Better Homes and Gardens Real Estate Star Homes
1314 Rosalie Street,Evanston, IL 60201
$1,200,000
- 3 Beds
- 3 Baths
- 1,753 sq. ft.
- Single family
- Pending
Listed by:grace miya
Office:baird & warner
MLS#:12439470
Source:MLSNI
Price summary
- Price:$1,200,000
- Price per sq. ft.:$684.54
About this home
Exceptionally upgraded home with gorgeous private outdoor space. Everything has been done with the highest attention to comfort and convenience all while leaving historic details intact. A sunny, bright entry leads to the living room with lovely fireplace and room for 2 seating areas. A separate formal dining room with built ins is adjacent and leads to the kitchen. There is also a bonus room off the dining room that overlooks the back yard that is currently being used as an office, but is great flex space. The gorgeous, upgraded kitchen overlooks the spectacular, fully fenced back yard with maintenance free ipe wood deck, brick paver patio with a gas built in fire pit and hot tub. The garage is drywalled and insulated and is used as a gym and 3 season play space. Upstairs you will find the primary suite with en suite bath and steam shower. The primary bedroom has built ins, walk in closet and a hidden mini fridge + coffee space to make those mornings easier. Primary suite has separately zoned heating/ cooling with a floor heating system. Hall bath taken to the studs 2021. There are 2 more bedrooms on this level with an added tandem room off the 3rd bedroom- perfect for study, playroom or as added sleeping space. New plumbing and heating/cooling throughout. All windows replaced with top of the line Marvin windows. The basement is finished and has additional flex space for an office and tv area. Rosalie Street is a one block street with a terrific block party held annually since the 1960s. It is a fun community with neighborhood get togethers and kids running free between the houses. Feel like playing a round of golf? Canal Shores is at the end of the block! Leahy Park is a 2 block walk with tennis courts, children's playground and sledding hill. A++ location with the Metra a 4 block walk and 3 blocks to the Purple Line express. Close to Northwestern University and Evanston Hospital. Central St shops and restaurants are around the corner. Bike to Lighthouse Beach and downtown Evanston with its farmer's market and movie theater. This is a truly exceptional opportunity to live on one of Evanston's best blocks!
Contact an agent
Home facts
- Year built:1919
- Listing ID #:12439470
- Added:20 day(s) ago
- Updated:September 16, 2025 at 07:28 PM
Rooms and interior
- Bedrooms:3
- Total bathrooms:3
- Full bathrooms:2
- Half bathrooms:1
- Living area:1,753 sq. ft.
Heating and cooling
- Cooling:Central Air
- Heating:Natural Gas
Structure and exterior
- Roof:Asphalt
- Year built:1919
- Building area:1,753 sq. ft.
Schools
- High school:Evanston Twp High School
- Middle school:Haven Middle School
- Elementary school:Orrington Elementary School
Utilities
- Water:Public
- Sewer:Public Sewer
Finances and disclosures
- Price:$1,200,000
- Price per sq. ft.:$684.54
- Tax amount:$14,028 (2023)
New listings near 1314 Rosalie Street
- New
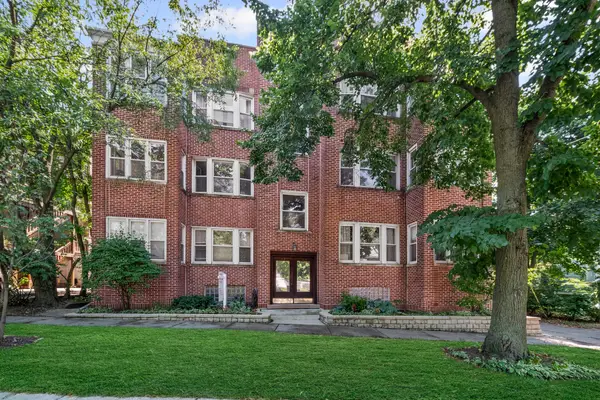 $369,000Active2 beds 2 baths1,500 sq. ft.
$369,000Active2 beds 2 baths1,500 sq. ft.1114 Main Street #1W, Evanston, IL 60202
MLS# 12278071Listed by: BAIRD & WARNER - New
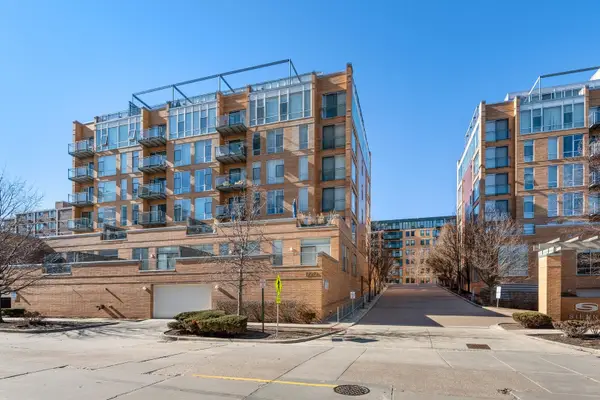 $849,999Active3 beds 3 baths
$849,999Active3 beds 3 baths1720 Oak Avenue #801A, Evanston, IL 60201
MLS# 12472929Listed by: JAMESON SOTHEBY'S INTERNATIONAL REALTY - New
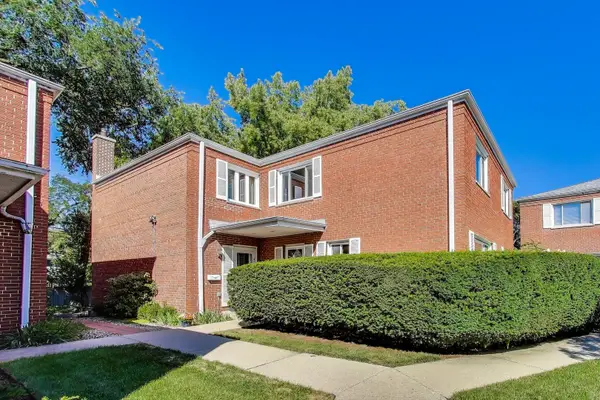 $399,000Active3 beds 2 baths1,327 sq. ft.
$399,000Active3 beds 2 baths1,327 sq. ft.408 Asbury Avenue, Evanston, IL 60202
MLS# 12471683Listed by: COMPASS - New
 $299,900Active1 beds 1 baths1,050 sq. ft.
$299,900Active1 beds 1 baths1,050 sq. ft.909 Greenwood Street #1C, Evanston, IL 60201
MLS# 12471614Listed by: BEST CHICAGO PROPERTIES, LLC - New
 $899,000Active3 beds 3 baths2,610 sq. ft.
$899,000Active3 beds 3 baths2,610 sq. ft.1910 Grant Street, Evanston, IL 60201
MLS# 12471546Listed by: JAMESON SOTHEBY'S INTERNATIONAL REALTY - New
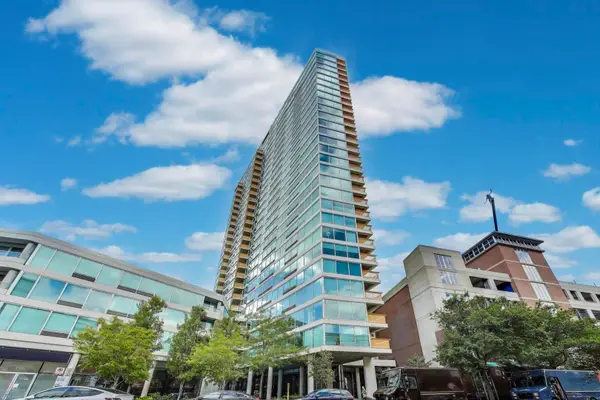 $369,000Active1 beds 1 baths886 sq. ft.
$369,000Active1 beds 1 baths886 sq. ft.1720 Maple Avenue #1360, Evanston, IL 60201
MLS# 12461311Listed by: COMPASS - New
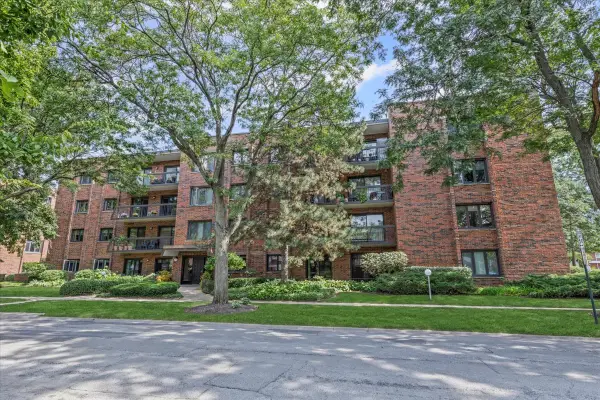 $309,000Active2 beds 2 baths1,400 sq. ft.
$309,000Active2 beds 2 baths1,400 sq. ft.9201 Drake Avenue #101S, Evanston, IL 60203
MLS# 12465825Listed by: BAIRD & WARNER - New
 $255,000Active2 beds 2 baths1,300 sq. ft.
$255,000Active2 beds 2 baths1,300 sq. ft.2726 Central Street #3D, Evanston, IL 60201
MLS# 12469077Listed by: @PROPERTIES CHRISTIE'S INTERNATIONAL REAL ESTATE - New
 $345,000Active1 beds 1 baths900 sq. ft.
$345,000Active1 beds 1 baths900 sq. ft.800 Elgin Road #1013, Evanston, IL 60201
MLS# 12469503Listed by: @PROPERTIES CHRISTIE'S INTERNATIONAL REAL ESTATE 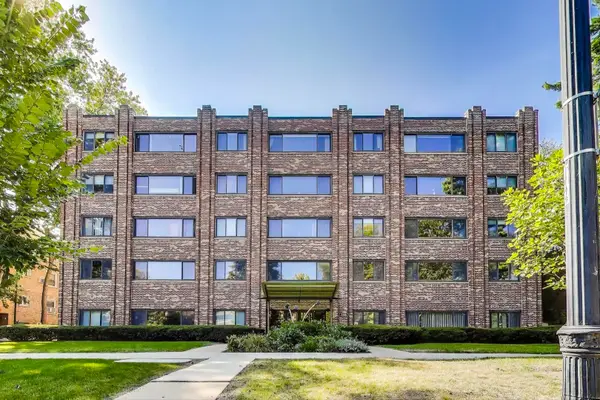 $275,000Pending2 beds 2 baths1,500 sq. ft.
$275,000Pending2 beds 2 baths1,500 sq. ft.2300 Sherman Avenue #2C, Evanston, IL 60201
MLS# 12470009Listed by: @PROPERTIES CHRISTIE'S INTERNATIONAL REAL ESTATE
