21W745 Glen Valley Drive, Glen Ellyn, IL 60137
Local realty services provided by:Better Homes and Gardens Real Estate Connections
21W745 Glen Valley Drive,Glen Ellyn, IL 60137
$535,000
- 5 Beds
- 3 Baths
- 2,532 sq. ft.
- Single family
- Pending
Listed by:cindy purdom
Office:re/max suburban
MLS#:12465194
Source:MLSNI
Price summary
- Price:$535,000
- Price per sq. ft.:$211.3
About this home
Welcome to one of the largest homes in Glen Ellyn's sought-after Butterfield West subdivision-a spacious raised ranch offering 5 bedrooms, 3 full bathrooms, and over 2,500 sq. ft. of beautifully updated living space. The main level features refinished hardwood floors (6/25), four generously sized bedrooms including a primary suite with walk-in closet and ensuite bath, a bright eat-in kitchen with new countertops and new flooring (5/24), and an open-concept living and dining area with seamless access to the freshly painted balcony (6/25) from both the kitchen and dining room-perfect for indoor-outdoor entertaining. The finished lower level includes a large family room with new LVP flooring (12/23), a fifth bedroom, a full bath, and an oversized laundry room that offers flexible use as a sixth bedroom, office, gym, or storage space, with sliding doors from the family room and direct access from the laundry room to the tree-lined backyard. A 2-car attached garage provides convenient entry into the lower level. More recent updates include a new roof and gutters (7/22), garage doors and openers (7/23), AC and furnace (7/23), driveway and retaining wall (10/23), windows and patio doors (11/23), updated bathrooms (10/23), new dishwasher and garbage disposal (6/24), new stove (6/25), all interior doors replaced (5/24), and fresh interior paint (6/25). Enjoy unincorporated living with public water and sewer, lower taxes, and a prime location close to downtown Glen Ellyn, the Morton Arboretum, College of DuPage, Glen Ellyn and Lisle Metra stations, and major interstates. Located in the highly rated Glen Ellyn school district, with Westfield Elementary in the subdivision and Glen Crest Middle School and Glenbard South High School nearby. Don't miss this exciting opportunity to move into a beautifully upgraded home in Glen Ellyn's Butterfield West! Home is being sold AS-IS. Quick close possible. Buyers had change of heart, no inspection was conducted. Don't Miss this opportunity!
Contact an agent
Home facts
- Year built:1967
- Listing ID #:12465194
- Added:90 day(s) ago
- Updated:September 25, 2025 at 03:44 PM
Rooms and interior
- Bedrooms:5
- Total bathrooms:3
- Full bathrooms:3
- Living area:2,532 sq. ft.
Heating and cooling
- Cooling:Central Air
- Heating:Natural Gas
Structure and exterior
- Year built:1967
- Building area:2,532 sq. ft.
- Lot area:0.23 Acres
Schools
- High school:Glenbard South High School
- Middle school:Glen Crest Middle School
- Elementary school:Westfield Elementary School
Utilities
- Water:Lake Michigan
- Sewer:Public Sewer
Finances and disclosures
- Price:$535,000
- Price per sq. ft.:$211.3
- Tax amount:$8,146 (2024)
New listings near 21W745 Glen Valley Drive
- Open Sat, 11am to 2pmNew
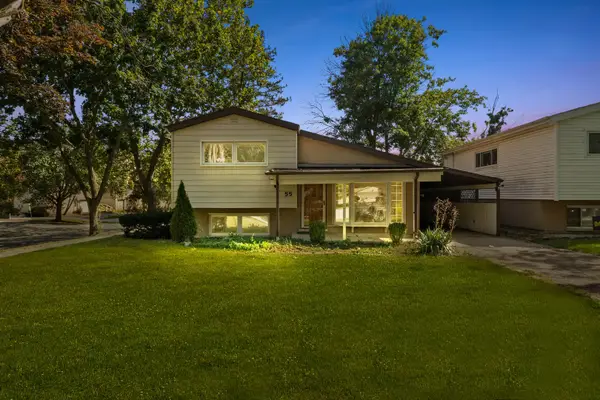 $329,900Active3 beds 2 baths1,035 sq. ft.
$329,900Active3 beds 2 baths1,035 sq. ft.55 S Main Street, Glen Ellyn, IL 60137
MLS# 12480969Listed by: REAL BROKER LLC - New
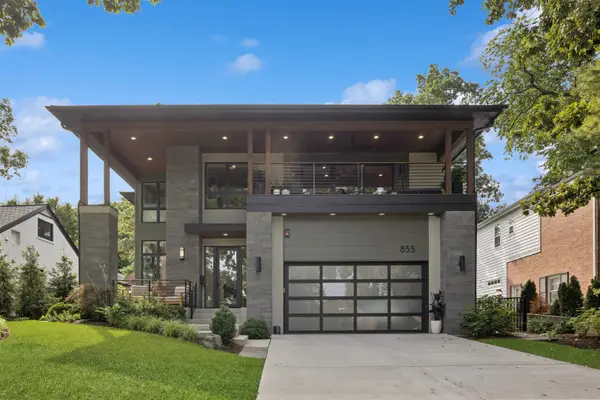 $1,875,000Active4 beds 4 baths2,914 sq. ft.
$1,875,000Active4 beds 4 baths2,914 sq. ft.855 Crescent Boulevard, Glen Ellyn, IL 60137
MLS# 12455591Listed by: @PROPERTIES CHRISTIE'S INTERNATIONAL REAL ESTATE - New
 $249,900Active2 beds 2 baths1,273 sq. ft.
$249,900Active2 beds 2 baths1,273 sq. ft.450 Raintree Court #2B, Glen Ellyn, IL 60137
MLS# 12478127Listed by: AREA606 PROPERTIES, LLC - New
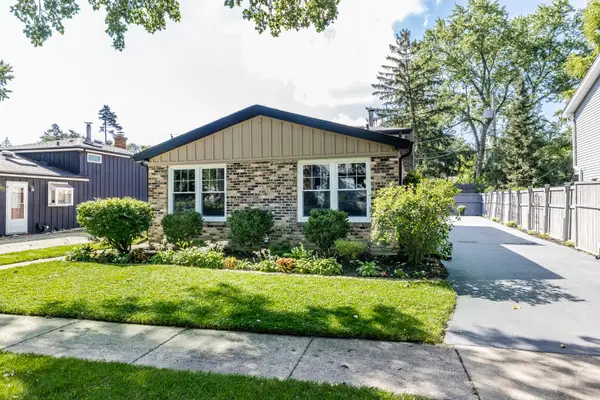 $480,000Active3 beds 2 baths1,620 sq. ft.
$480,000Active3 beds 2 baths1,620 sq. ft.449 Geneva Road, Glen Ellyn, IL 60137
MLS# 12470617Listed by: HOMESMART CONNECT LLC - Open Sat, 12 to 2pmNew
 $590,000Active3 beds 2 baths2,402 sq. ft.
$590,000Active3 beds 2 baths2,402 sq. ft.333 Elm Street, Glen Ellyn, IL 60137
MLS# 12467869Listed by: EXP REALTY - New
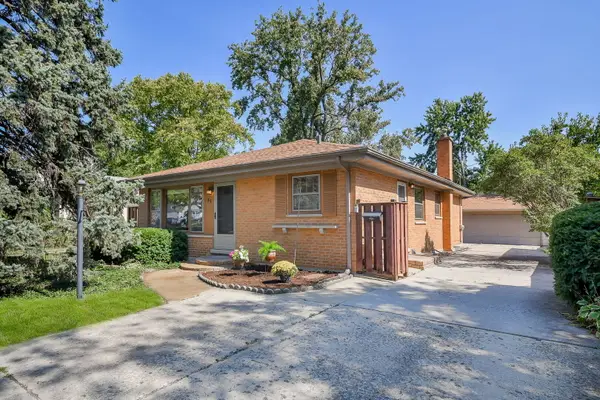 $449,900Active3 beds 2 baths1,230 sq. ft.
$449,900Active3 beds 2 baths1,230 sq. ft.61 Grove Avenue, Glen Ellyn, IL 60137
MLS# 12465189Listed by: FATHOM REALTY IL LLC - Open Sat, 12 to 2pmNew
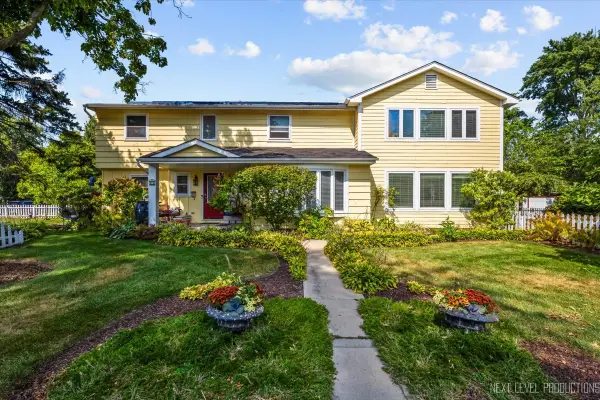 $900,000Active4 beds 3 baths3,346 sq. ft.
$900,000Active4 beds 3 baths3,346 sq. ft.83 N Park Boulevard, Glen Ellyn, IL 60137
MLS# 12441034Listed by: JOHN GREENE, REALTOR  $629,000Pending3 beds 2 baths1,404 sq. ft.
$629,000Pending3 beds 2 baths1,404 sq. ft.295 Elm Street, Glen Ellyn, IL 60137
MLS# 12472933Listed by: COMPASS- New
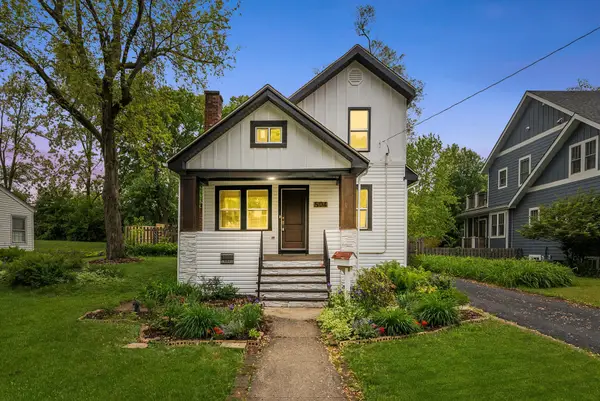 $799,000Active5 beds 3 baths2,376 sq. ft.
$799,000Active5 beds 3 baths2,376 sq. ft.504 Newton Avenue, Glen Ellyn, IL 60137
MLS# 12446044Listed by: HOMESMART REALTY GROUP  $359,000Pending3 beds 2 baths1,554 sq. ft.
$359,000Pending3 beds 2 baths1,554 sq. ft.82 S Valley Road, Glen Ellyn, IL 60137
MLS# 12466816Listed by: REALTY OF AMERICA, LLC
