23W073 Dickens Avenue, Glen Ellyn, IL 60137
Local realty services provided by:Better Homes and Gardens Real Estate Star Homes
23W073 Dickens Avenue,Glen Ellyn, IL 60137
$468,000
- 3 Beds
- 3 Baths
- 2,362 sq. ft.
- Single family
- Active
Listed by:omair ali baig
Office:chicagoland brokers inc.
MLS#:12411111
Source:MLSNI
Price summary
- Price:$468,000
- Price per sq. ft.:$198.14
About this home
Absolutely Adorable and Spacious Move-In Ready ALL BRICK Ranch in the Highly Desirable Glenbard West School District! Full Finished Basement Doubles the Size of the House, Located on Almost a Half an Acre in a Quiet Neighborhood with Full 2 Car Garage & Additional 3rd Garage. Walk into this Warm & Friendly Home with Real HARDWOOD Floors Throughout the Entire First Floor. Living has Large Bay Window and Wood-Burning Fireplace! The Kitchen is HUGE with Lots of Cabinets & is Nicely Updated with an Eat-In Dining Room. 3 large bedrooms with loads of natural light & large closets & 2 FULL Bathrooms on the First Floor. Super Cute Space for Extra Outdoor Dining or Mudroom! Off of the Breezeway is the Large Attached 2 Car Garage! The FULL Basement has been completely FINISHED with recessed lighting, new drywall, & new carpet, new furnace, new wall oven, refrigerator and water heater! Basement has a Beautifully Updated FULL Bathroom! Large Unfinished extra Space in the basement is perfect for all your extra storage! Huge Backyard on almost an 1/2 of an acre has been professionally graded. 5 Stage Reverse Osmosis Water Filtration System! Excellent Location in Highly Rated Glenbard West School District, Located Close to 355 and highways. Move-In Ready!!
Contact an agent
Home facts
- Year built:1959
- Listing ID #:12411111
- Added:168 day(s) ago
- Updated:September 25, 2025 at 01:28 PM
Rooms and interior
- Bedrooms:3
- Total bathrooms:3
- Full bathrooms:3
- Living area:2,362 sq. ft.
Heating and cooling
- Cooling:Central Air
- Heating:Forced Air, Natural Gas
Structure and exterior
- Roof:Asphalt
- Year built:1959
- Building area:2,362 sq. ft.
- Lot area:0.47 Acres
Schools
- High school:Glenbard West High School
- Middle school:Glenside Middle School
- Elementary school:Glen Hill Primary School
Finances and disclosures
- Price:$468,000
- Price per sq. ft.:$198.14
- Tax amount:$9,239 (2023)
New listings near 23W073 Dickens Avenue
- Open Sat, 11am to 2pmNew
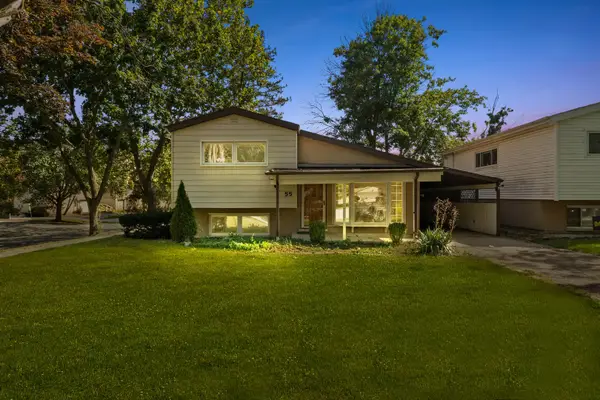 $329,900Active3 beds 2 baths1,035 sq. ft.
$329,900Active3 beds 2 baths1,035 sq. ft.55 S Main Street, Glen Ellyn, IL 60137
MLS# 12480969Listed by: REAL BROKER LLC - New
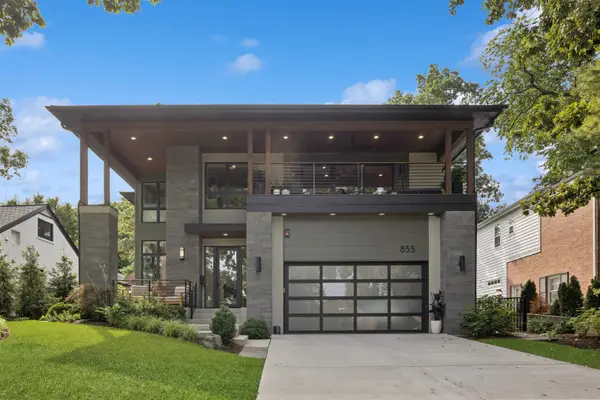 $1,875,000Active4 beds 4 baths2,914 sq. ft.
$1,875,000Active4 beds 4 baths2,914 sq. ft.855 Crescent Boulevard, Glen Ellyn, IL 60137
MLS# 12455591Listed by: @PROPERTIES CHRISTIE'S INTERNATIONAL REAL ESTATE - New
 $249,900Active2 beds 2 baths1,273 sq. ft.
$249,900Active2 beds 2 baths1,273 sq. ft.450 Raintree Court #2B, Glen Ellyn, IL 60137
MLS# 12478127Listed by: AREA606 PROPERTIES, LLC - New
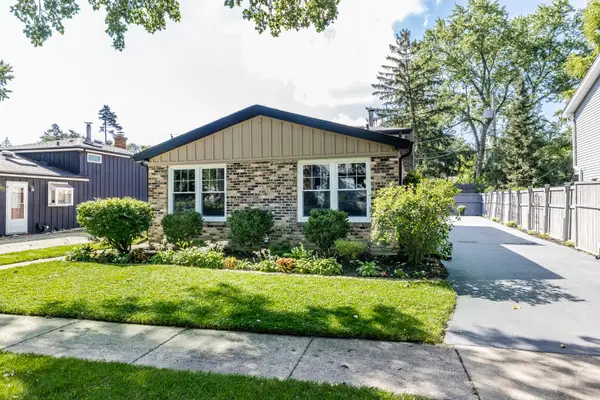 $480,000Active3 beds 2 baths1,620 sq. ft.
$480,000Active3 beds 2 baths1,620 sq. ft.449 Geneva Road, Glen Ellyn, IL 60137
MLS# 12470617Listed by: HOMESMART CONNECT LLC - Open Sat, 12 to 2pmNew
 $590,000Active3 beds 2 baths2,402 sq. ft.
$590,000Active3 beds 2 baths2,402 sq. ft.333 Elm Street, Glen Ellyn, IL 60137
MLS# 12467869Listed by: EXP REALTY - New
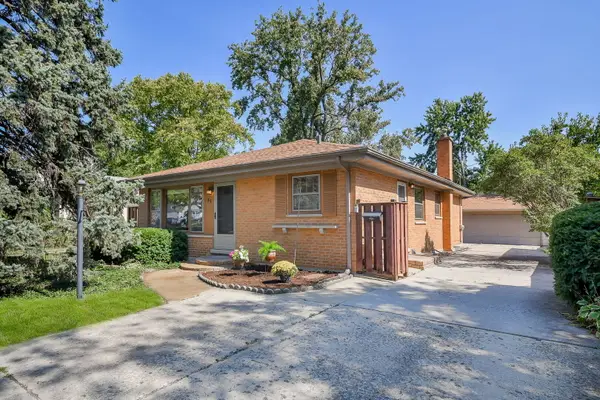 $449,900Active3 beds 2 baths1,230 sq. ft.
$449,900Active3 beds 2 baths1,230 sq. ft.61 Grove Avenue, Glen Ellyn, IL 60137
MLS# 12465189Listed by: FATHOM REALTY IL LLC - Open Sat, 12 to 2pmNew
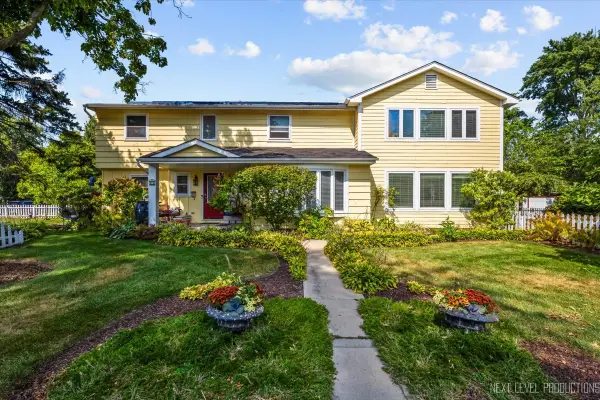 $900,000Active4 beds 3 baths3,346 sq. ft.
$900,000Active4 beds 3 baths3,346 sq. ft.83 N Park Boulevard, Glen Ellyn, IL 60137
MLS# 12441034Listed by: JOHN GREENE, REALTOR  $629,000Pending3 beds 2 baths1,404 sq. ft.
$629,000Pending3 beds 2 baths1,404 sq. ft.295 Elm Street, Glen Ellyn, IL 60137
MLS# 12472933Listed by: COMPASS- New
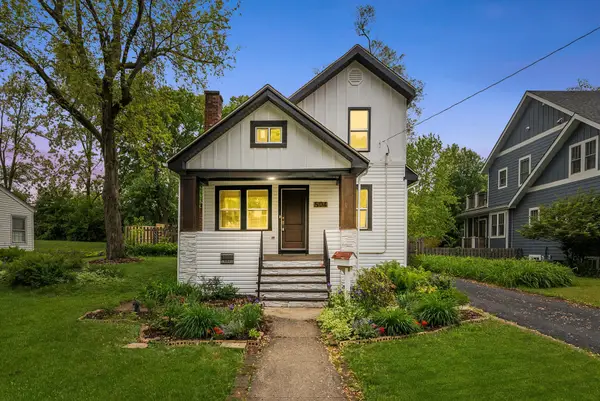 $799,000Active5 beds 3 baths2,376 sq. ft.
$799,000Active5 beds 3 baths2,376 sq. ft.504 Newton Avenue, Glen Ellyn, IL 60137
MLS# 12446044Listed by: HOMESMART REALTY GROUP  $359,000Pending3 beds 2 baths1,554 sq. ft.
$359,000Pending3 beds 2 baths1,554 sq. ft.82 S Valley Road, Glen Ellyn, IL 60137
MLS# 12466816Listed by: REALTY OF AMERICA, LLC
