310 W Greenbriar Road #2B, Glen Ellyn, IL 60137
Local realty services provided by:Better Homes and Gardens Real Estate Star Homes
310 W Greenbriar Road #2B,Glen Ellyn, IL 60137
$249,900
- 2 Beds
- 2 Baths
- 1,198 sq. ft.
- Condominium
- Pending
Listed by:james pontrelli
Office:james pontrelli
MLS#:12438856
Source:MLSNI
Price summary
- Price:$249,900
- Price per sq. ft.:$208.6
- Monthly HOA dues:$374
About this home
Fully Renovated, Sun-drenched and stylish. This 2nd floor condo in Glen Ellyn's highly sought after Raintree offers the perfect blend of comfort and convenience. Property features two full baths, two large bedrooms, a charming dining room that opens up to a spacious living room which would be perfect for entertainment and a completely updated balcony. Kitchen completely remodeled in 2023 with all new cabinets, premium quartz countertops new stainless steel appliances, flooring, lighting and fixtures. Bathrooms also fully renovated with new cabinets, granite countertops, fixtures, lighting tiling, and toliets. One heated underground parking garage and exterior parking on site. Laundry and storage is located on the same floor! Enjoy resort style living with access to the clubhouse, workout room, 3 pools, tennis court. Easy access to I-88 and I-355, plus close proximity to downtown Glen Ellyn, shopping, dining and top rated schools. So much to love, this won't last long. Broker Owned.
Contact an agent
Home facts
- Year built:1969
- Listing ID #:12438856
- Added:50 day(s) ago
- Updated:September 25, 2025 at 01:28 PM
Rooms and interior
- Bedrooms:2
- Total bathrooms:2
- Full bathrooms:2
- Living area:1,198 sq. ft.
Heating and cooling
- Cooling:Central Air
- Heating:Electric, Forced Air
Structure and exterior
- Roof:Shake
- Year built:1969
- Building area:1,198 sq. ft.
Schools
- High school:Glenbard South High School
- Middle school:Glen Crest Middle School
- Elementary school:Park View Elementary School
Utilities
- Water:Public
- Sewer:Public Sewer
Finances and disclosures
- Price:$249,900
- Price per sq. ft.:$208.6
- Tax amount:$3,362 (2024)
New listings near 310 W Greenbriar Road #2B
- Open Sat, 11am to 2pmNew
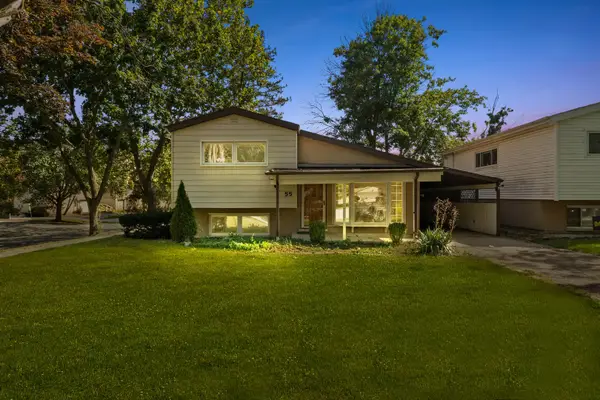 $329,900Active3 beds 2 baths1,035 sq. ft.
$329,900Active3 beds 2 baths1,035 sq. ft.55 S Main Street, Glen Ellyn, IL 60137
MLS# 12480969Listed by: REAL BROKER LLC - New
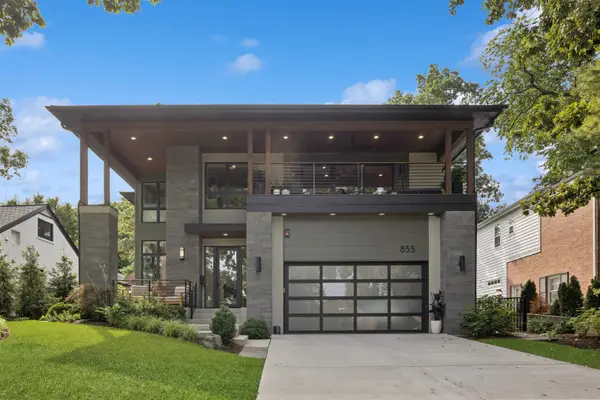 $1,875,000Active4 beds 4 baths2,914 sq. ft.
$1,875,000Active4 beds 4 baths2,914 sq. ft.855 Crescent Boulevard, Glen Ellyn, IL 60137
MLS# 12455591Listed by: @PROPERTIES CHRISTIE'S INTERNATIONAL REAL ESTATE - New
 $249,900Active2 beds 2 baths1,273 sq. ft.
$249,900Active2 beds 2 baths1,273 sq. ft.450 Raintree Court #2B, Glen Ellyn, IL 60137
MLS# 12478127Listed by: AREA606 PROPERTIES, LLC - New
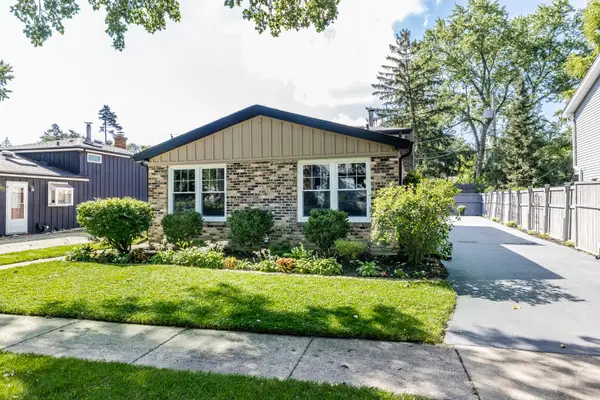 $480,000Active3 beds 2 baths1,620 sq. ft.
$480,000Active3 beds 2 baths1,620 sq. ft.449 Geneva Road, Glen Ellyn, IL 60137
MLS# 12470617Listed by: HOMESMART CONNECT LLC - Open Sat, 12 to 2pmNew
 $590,000Active3 beds 2 baths2,402 sq. ft.
$590,000Active3 beds 2 baths2,402 sq. ft.333 Elm Street, Glen Ellyn, IL 60137
MLS# 12467869Listed by: EXP REALTY - New
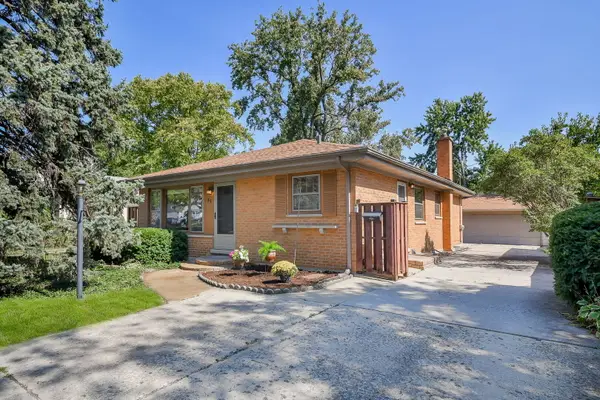 $449,900Active3 beds 2 baths1,230 sq. ft.
$449,900Active3 beds 2 baths1,230 sq. ft.61 Grove Avenue, Glen Ellyn, IL 60137
MLS# 12465189Listed by: FATHOM REALTY IL LLC - Open Sat, 12 to 2pmNew
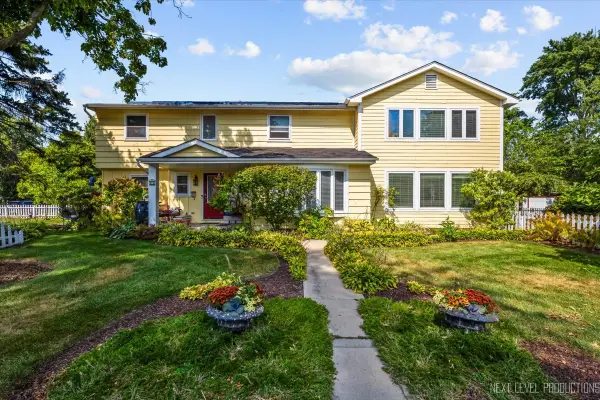 $900,000Active4 beds 3 baths3,346 sq. ft.
$900,000Active4 beds 3 baths3,346 sq. ft.83 N Park Boulevard, Glen Ellyn, IL 60137
MLS# 12441034Listed by: JOHN GREENE, REALTOR  $629,000Pending3 beds 2 baths1,404 sq. ft.
$629,000Pending3 beds 2 baths1,404 sq. ft.295 Elm Street, Glen Ellyn, IL 60137
MLS# 12472933Listed by: COMPASS- New
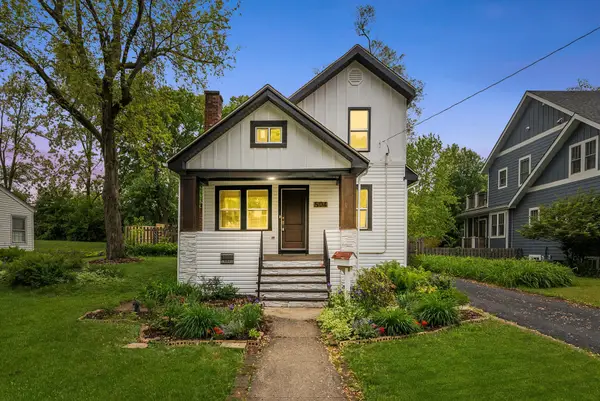 $799,000Active5 beds 3 baths2,376 sq. ft.
$799,000Active5 beds 3 baths2,376 sq. ft.504 Newton Avenue, Glen Ellyn, IL 60137
MLS# 12446044Listed by: HOMESMART REALTY GROUP  $359,000Pending3 beds 2 baths1,554 sq. ft.
$359,000Pending3 beds 2 baths1,554 sq. ft.82 S Valley Road, Glen Ellyn, IL 60137
MLS# 12466816Listed by: REALTY OF AMERICA, LLC
