338 Maple Street, Glen Ellyn, IL 60137
Local realty services provided by:Better Homes and Gardens Real Estate Star Homes
338 Maple Street,Glen Ellyn, IL 60137
$500,000
- 3 Beds
- 2 Baths
- 1,600 sq. ft.
- Single family
- Pending
Listed by:patrick roach
Office:southwestern real estate, inc.
MLS#:12461274
Source:MLSNI
Price summary
- Price:$500,000
- Price per sq. ft.:$312.5
About this home
Fully renovated in 2021, this 3-bedroom, 2-bath home offers a perfect balance of comfort and style in a highly desirable neighborhood with Glen Ellyn schools. Step inside to an open-concept main level featuring gleaming hardwood floors, sun-filled windows, and a welcoming living room. The chef-inspired kitchen boasts sleek countertops, stainless steel appliances, and fresh, modern finishes. A spacious finished lower level with a full bath provides the ideal retreat for a family room, home office, or guest space. Both bathrooms have been beautifully refreshed, and the home's neutral palette makes it truly move-in ready. Outside, you'll find untapped potential to design your dream outdoor oasis-all just minutes from the Prairie Path, train, and vibrant downtown Glen Ellyn. Don't miss this rare opportunity to enjoy a turnkey home with room to grow. All kitchen appliances 2021, hot water heater 2023, AC 2022, washer and dryer 2024. Easy home to own.
Contact an agent
Home facts
- Year built:1956
- Listing ID #:12461274
- Added:3 day(s) ago
- Updated:September 08, 2025 at 01:40 PM
Rooms and interior
- Bedrooms:3
- Total bathrooms:2
- Full bathrooms:2
- Living area:1,600 sq. ft.
Heating and cooling
- Cooling:Central Air
- Heating:Forced Air, Natural Gas
Structure and exterior
- Roof:Asphalt
- Year built:1956
- Building area:1,600 sq. ft.
Schools
- High school:Glenbard West High School
- Middle school:Hadley Junior High School
- Elementary school:Churchill Elementary School
Utilities
- Water:Lake Michigan
- Sewer:Public Sewer
Finances and disclosures
- Price:$500,000
- Price per sq. ft.:$312.5
- Tax amount:$7,400 (2024)
New listings near 338 Maple Street
- New
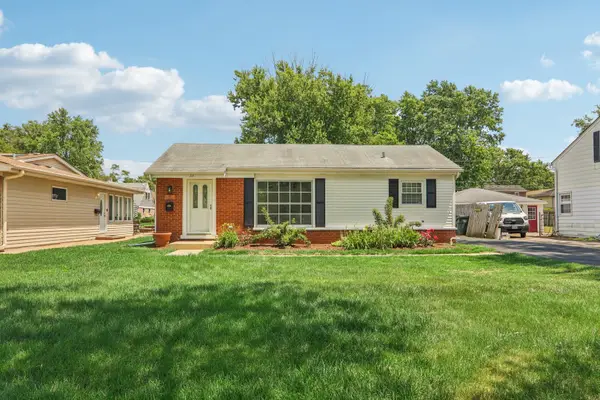 $439,900Active4 beds 3 baths2,232 sq. ft.
$439,900Active4 beds 3 baths2,232 sq. ft.217 S Park Boulevard, Glen Ellyn, IL 60137
MLS# 12443341Listed by: EXP REALTY - New
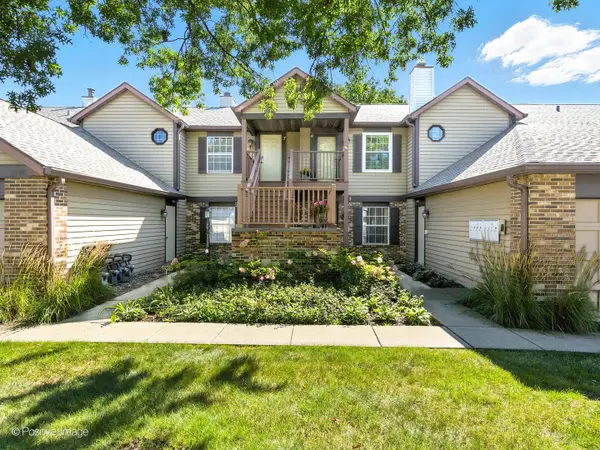 $272,500Active2 beds 1 baths958 sq. ft.
$272,500Active2 beds 1 baths958 sq. ft.383 Sandhurst Circle #4, Glen Ellyn, IL 60137
MLS# 12453522Listed by: RE/MAX SUBURBAN 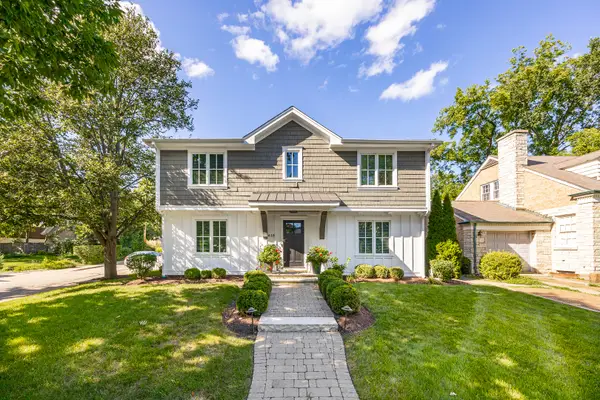 $1,279,000Pending5 beds 5 baths3,000 sq. ft.
$1,279,000Pending5 beds 5 baths3,000 sq. ft.418 Hill Avenue, Glen Ellyn, IL 60137
MLS# 12454342Listed by: COLDWELL BANKER REALTY- New
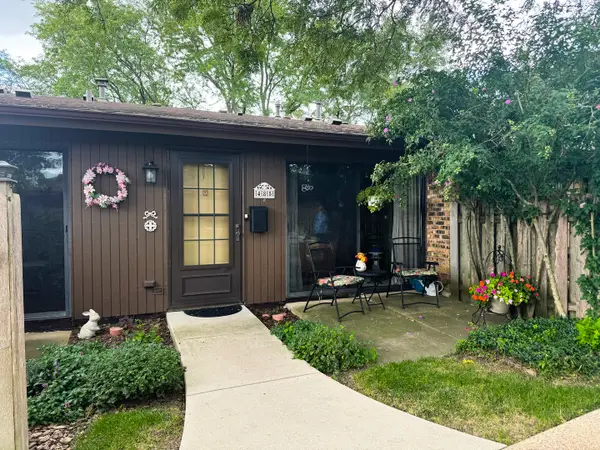 $300,000Active3 beds 2 baths1,472 sq. ft.
$300,000Active3 beds 2 baths1,472 sq. ft.485 Raintree Court #B, Glen Ellyn, IL 60137
MLS# 12464249Listed by: KELLER WILLIAMS EXPERIENCE - New
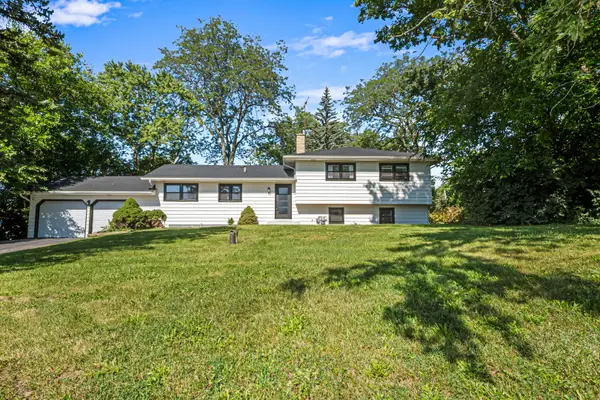 $586,000Active3 beds 2 baths1,986 sq. ft.
$586,000Active3 beds 2 baths1,986 sq. ft.3S126 Park Boulevard, Glen Ellyn, IL 60137
MLS# 12463206Listed by: AT HOME REALTY GROUP, INC. - New
 $485,000Active4 beds 2 baths1,319 sq. ft.
$485,000Active4 beds 2 baths1,319 sq. ft.426 Elm Street, Glen Ellyn, IL 60137
MLS# 12455686Listed by: KELLER WILLIAMS PREMIERE PROPERTIES - New
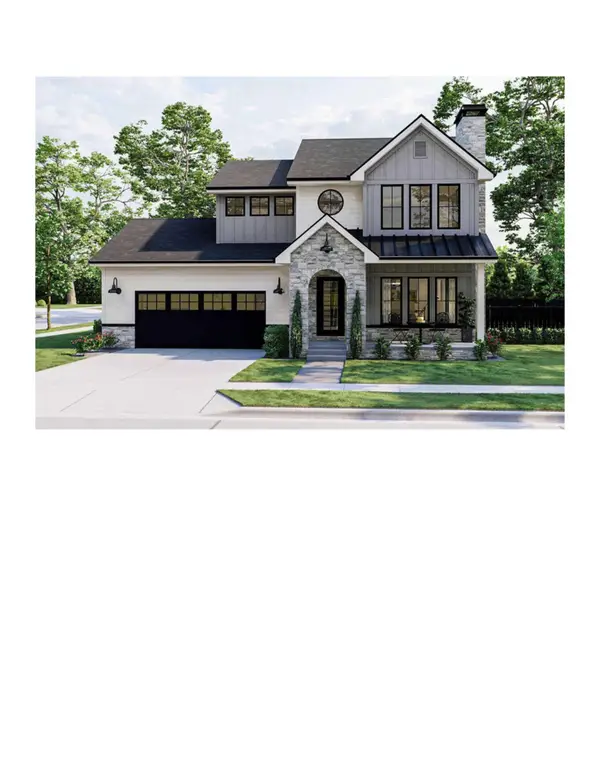 $1,429,000Active4 beds 4 baths3,400 sq. ft.
$1,429,000Active4 beds 4 baths3,400 sq. ft.451 Duane Street, Glen Ellyn, IL 60137
MLS# 12462068Listed by: REALTY GROUP MARINO - New
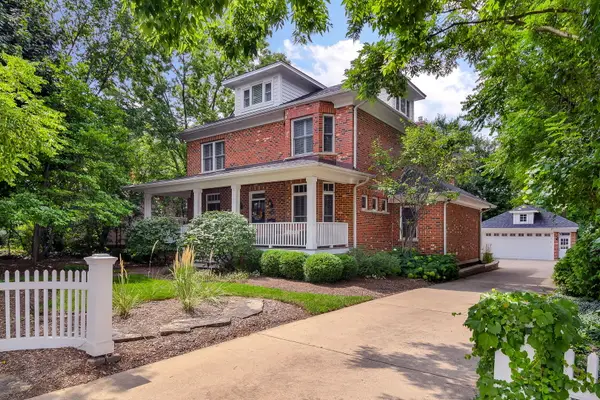 $1,695,000Active6 beds 6 baths3,719 sq. ft.
$1,695,000Active6 beds 6 baths3,719 sq. ft.360 N Main Street, Glen Ellyn, IL 60137
MLS# 12452694Listed by: @PROPERTIES CHRISTIE'S INTERNATIONAL REAL ESTATE - New
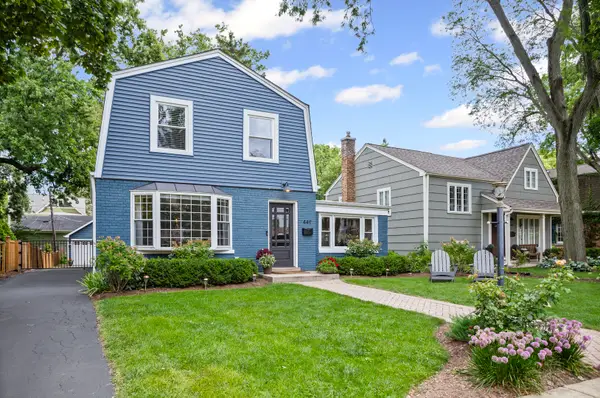 $595,000Active3 beds 2 baths1,421 sq. ft.
$595,000Active3 beds 2 baths1,421 sq. ft.449 Longfellow Avenue, Glen Ellyn, IL 60137
MLS# 12451224Listed by: BAIRD & WARNER
