418 Hill Avenue, Glen Ellyn, IL 60137
Local realty services provided by:Better Homes and Gardens Real Estate Connections
418 Hill Avenue,Glen Ellyn, IL 60137
$1,279,000
- 5 Beds
- 5 Baths
- 3,000 sq. ft.
- Single family
- Pending
Listed by:joseph champagne
Office:coldwell banker realty
MLS#:12454342
Source:MLSNI
Price summary
- Price:$1,279,000
- Price per sq. ft.:$426.33
About this home
Come check out this prime classic "in town" Glen Ellyn home!! Beautifully previously renovated by TMG signature builders! You won't find a better location in all of Glen Ellyn-just a short stroll to downtown, the train, shops, prairie path and schools. This stunning home features five spacious bedrooms and five full baths, each boasting luxurious finishes. Refinished hardwood floors. With a finished basement, it's perfect for extra living space. You'll love the gorgeous cabinetry from Pennville, top-of-the-line Thermador appliances, and Marvin Ultimate Series windows, along with Rohl/Grohe fixtures. The lovely mudroom greets you with a commercial double bowl sink and cozy bench seating, leading into a family room highlighted by reclaimed barn wood timbers and a warm gas fireplace. The first floor also has a versatile office/bedroom with an attached full bath. Upstairs, you'll find a master suite with a stunning primary bath, plus three more bedrooms with elegant marble baths. The basement offers even more potential with an extra bedroom/office and another full bath. Just a five-minute walk to downtown and the train, this home has classic cedar shake and board & batten siding, an attached breezeway to a heated garage with attic storage, and a beautiful rear patio and side porch for enjoying those lovely evenings. With so many fantastic features, it's truly a must-see. You'll love the top-notch finishes throughout this spacious home, all in a prime location just steps from everything downtown Glen Ellyn has to offer!
Contact an agent
Home facts
- Listing ID #:12454342
- Added:2 day(s) ago
- Updated:September 08, 2025 at 12:37 PM
Rooms and interior
- Bedrooms:5
- Total bathrooms:5
- Full bathrooms:5
- Living area:3,000 sq. ft.
Heating and cooling
- Cooling:Central Air
- Heating:Forced Air, Natural Gas
Structure and exterior
- Roof:Asphalt
- Building area:3,000 sq. ft.
- Lot area:0.18 Acres
Schools
- High school:Glenbard West High School
- Middle school:Hadley Junior High School
- Elementary school:Lincoln Elementary School
Utilities
- Water:Public
- Sewer:Public Sewer
Finances and disclosures
- Price:$1,279,000
- Price per sq. ft.:$426.33
- Tax amount:$24,127 (2024)
New listings near 418 Hill Avenue
- New
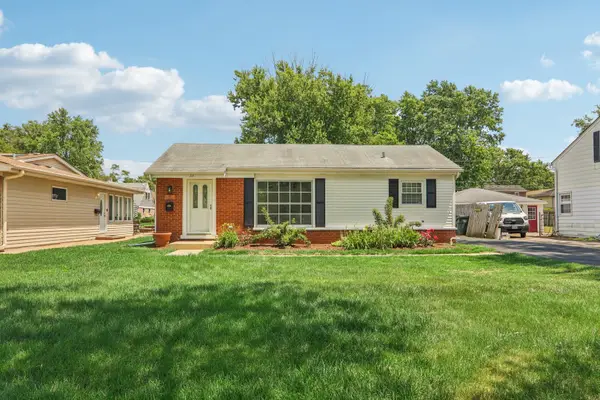 $439,900Active4 beds 3 baths2,232 sq. ft.
$439,900Active4 beds 3 baths2,232 sq. ft.217 S Park Boulevard, Glen Ellyn, IL 60137
MLS# 12443341Listed by: EXP REALTY - New
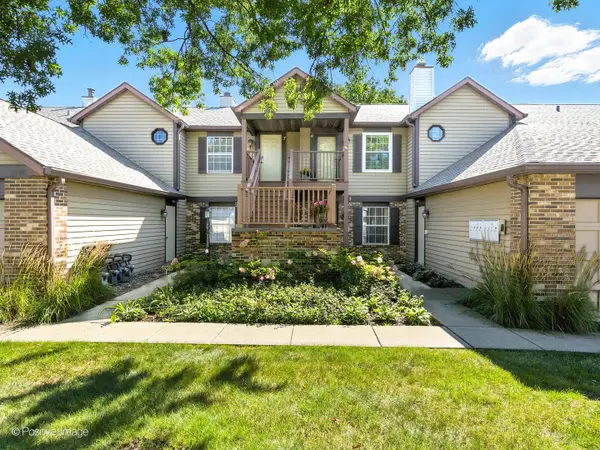 $272,500Active2 beds 1 baths958 sq. ft.
$272,500Active2 beds 1 baths958 sq. ft.383 Sandhurst Circle #4, Glen Ellyn, IL 60137
MLS# 12453522Listed by: RE/MAX SUBURBAN - New
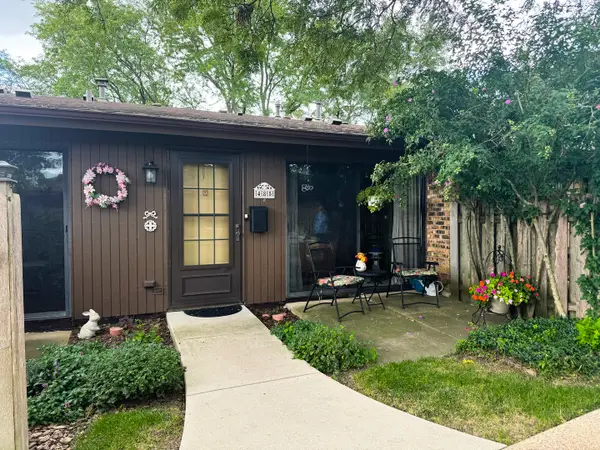 $300,000Active3 beds 2 baths1,472 sq. ft.
$300,000Active3 beds 2 baths1,472 sq. ft.485 Raintree Court #B, Glen Ellyn, IL 60137
MLS# 12464249Listed by: KELLER WILLIAMS EXPERIENCE - New
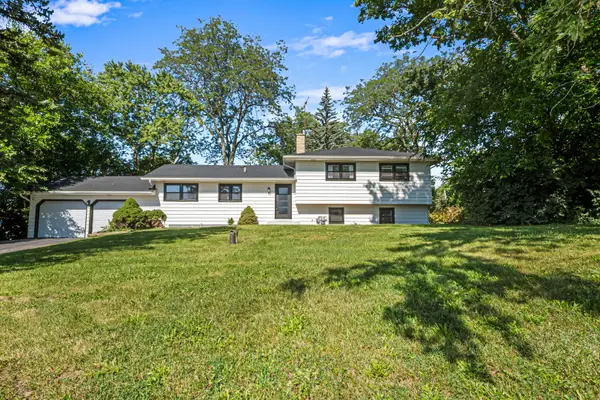 $586,000Active3 beds 2 baths1,986 sq. ft.
$586,000Active3 beds 2 baths1,986 sq. ft.3S126 Park Boulevard, Glen Ellyn, IL 60137
MLS# 12463206Listed by: AT HOME REALTY GROUP, INC. 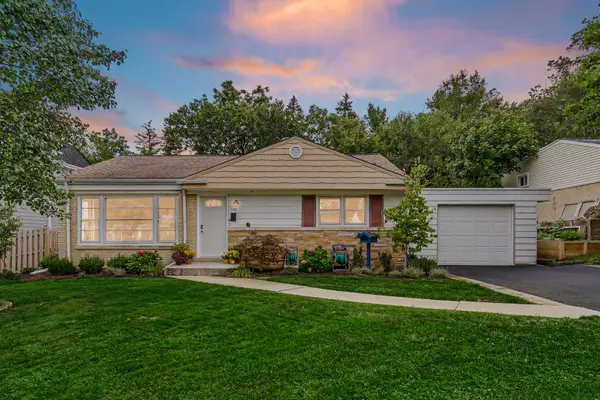 $500,000Pending3 beds 2 baths1,600 sq. ft.
$500,000Pending3 beds 2 baths1,600 sq. ft.338 Maple Street, Glen Ellyn, IL 60137
MLS# 12461274Listed by: SOUTHWESTERN REAL ESTATE, INC.- New
 $485,000Active4 beds 2 baths1,319 sq. ft.
$485,000Active4 beds 2 baths1,319 sq. ft.426 Elm Street, Glen Ellyn, IL 60137
MLS# 12455686Listed by: KELLER WILLIAMS PREMIERE PROPERTIES - New
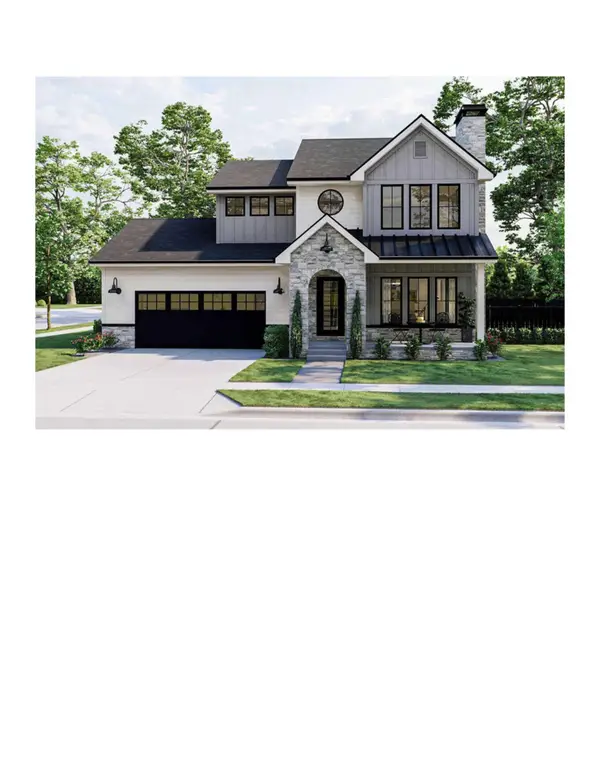 $1,429,000Active4 beds 4 baths3,400 sq. ft.
$1,429,000Active4 beds 4 baths3,400 sq. ft.451 Duane Street, Glen Ellyn, IL 60137
MLS# 12462068Listed by: REALTY GROUP MARINO - New
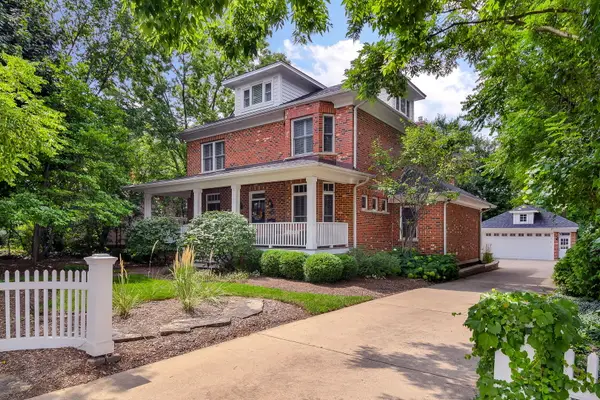 $1,695,000Active6 beds 6 baths3,719 sq. ft.
$1,695,000Active6 beds 6 baths3,719 sq. ft.360 N Main Street, Glen Ellyn, IL 60137
MLS# 12452694Listed by: @PROPERTIES CHRISTIE'S INTERNATIONAL REAL ESTATE - New
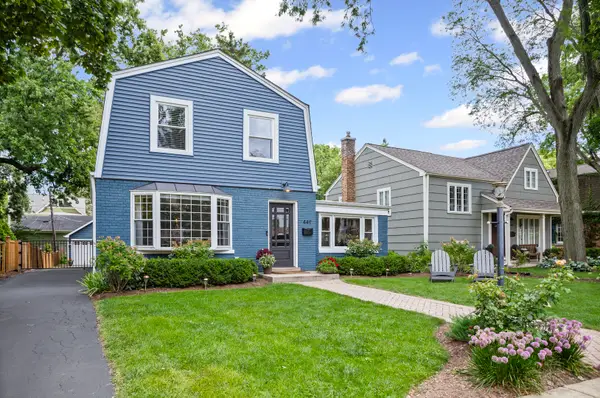 $595,000Active3 beds 2 baths1,421 sq. ft.
$595,000Active3 beds 2 baths1,421 sq. ft.449 Longfellow Avenue, Glen Ellyn, IL 60137
MLS# 12451224Listed by: BAIRD & WARNER
