426 Elm Street, Glen Ellyn, IL 60137
Local realty services provided by:Better Homes and Gardens Real Estate Connections
426 Elm Street,Glen Ellyn, IL 60137
$485,000
- 4 Beds
- 2 Baths
- 1,319 sq. ft.
- Single family
- Active
Upcoming open houses
- Sun, Sep 0701:00 pm - 03:00 pm
Listed by:michael thornton
Office:keller williams premiere properties
MLS#:12455686
Source:MLSNI
Price summary
- Price:$485,000
- Price per sq. ft.:$367.7
About this home
Bright, welcoming, and full of timeless charm, this classic 1950's Cape Cod in the heart of Glen Ellyn is the perfect place to call home! Natural light fills the spacious living room, highlighting hardwood floors, fresh paint, and a cozy fireplace. The versatile layout features first-floor bedrooms and a full bath. Thoughtful updates include: A/C (2022), water heater (2022), fence (2021), refreshed bathrooms (2021), oven (2021), kitchen flooring (2020), dishwasher (2019), kitchen refresh (2017/2020), roof (2017), washing machine (2017), and furnace (2016). Enjoy easy-care gardens that bloom beautifully from spring through fall, and unwind in the fully fenced backyard-perfect for both quiet evenings and play. A full basement offers endless opportunities for additional living, work, or storage space. Located just blocks from Forest Glen Elementary, acclaimed District 41 and 87 schools, the Metra, and downtown Glen Ellyn's boutiques, cafes, and restaurants, this home is as convenient as it is charming.
Contact an agent
Home facts
- Year built:1950
- Listing ID #:12455686
- Added:1 day(s) ago
- Updated:September 05, 2025 at 10:56 AM
Rooms and interior
- Bedrooms:4
- Total bathrooms:2
- Full bathrooms:2
- Living area:1,319 sq. ft.
Heating and cooling
- Cooling:Central Air
- Heating:Forced Air, Natural Gas
Structure and exterior
- Roof:Asphalt
- Year built:1950
- Building area:1,319 sq. ft.
- Lot area:0.14 Acres
Schools
- High school:Glenbard West High School
- Middle school:Hadley Junior High School
- Elementary school:Forest Glen Elementary School
Utilities
- Water:Lake Michigan
- Sewer:Public Sewer
Finances and disclosures
- Price:$485,000
- Price per sq. ft.:$367.7
- Tax amount:$8,837 (2024)
New listings near 426 Elm Street
- New
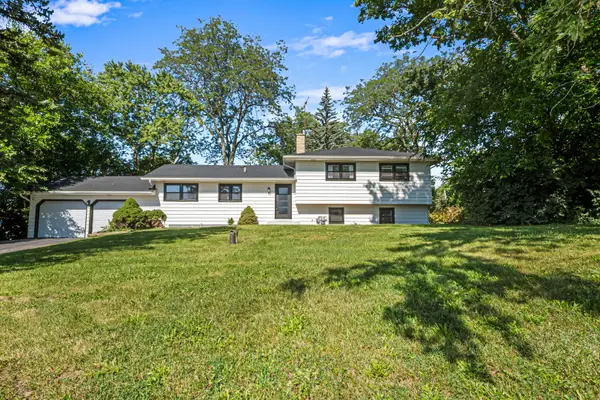 $586,000Active3 beds 2 baths1,986 sq. ft.
$586,000Active3 beds 2 baths1,986 sq. ft.3S126 Park Boulevard, Glen Ellyn, IL 60137
MLS# 12463206Listed by: AT HOME REALTY GROUP, INC. - New
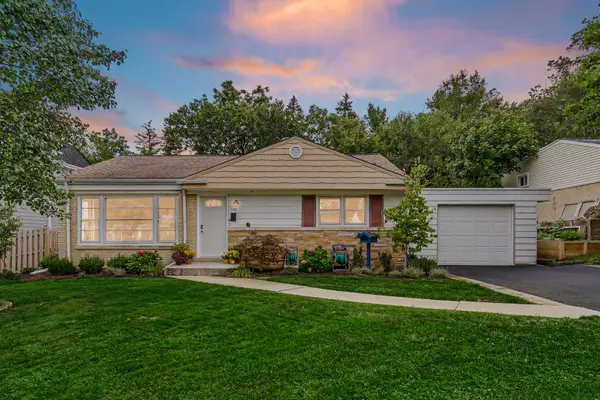 $500,000Active3 beds 2 baths1,073 sq. ft.
$500,000Active3 beds 2 baths1,073 sq. ft.338 Maple Street, Glen Ellyn, IL 60137
MLS# 12461274Listed by: SOUTHWESTERN REAL ESTATE, INC. - New
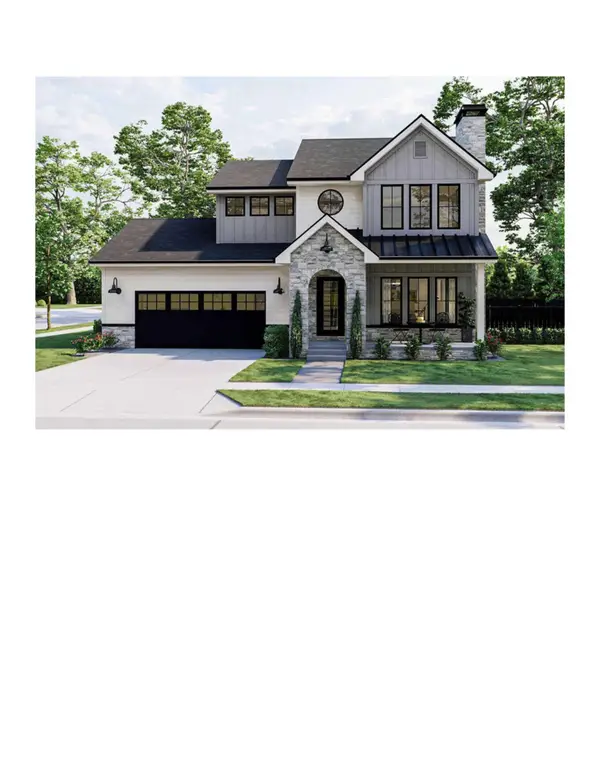 $1,429,000Active4 beds 4 baths3,400 sq. ft.
$1,429,000Active4 beds 4 baths3,400 sq. ft.451 Duane Street, Glen Ellyn, IL 60137
MLS# 12462068Listed by: REALTY GROUP MARINO - New
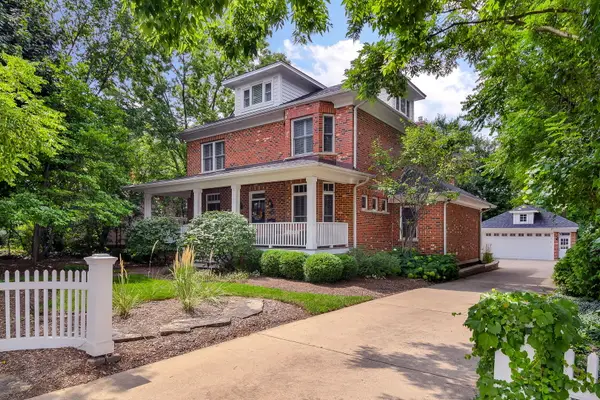 $1,695,000Active6 beds 6 baths3,719 sq. ft.
$1,695,000Active6 beds 6 baths3,719 sq. ft.360 N Main Street, Glen Ellyn, IL 60137
MLS# 12452694Listed by: @PROPERTIES CHRISTIE'S INTERNATIONAL REAL ESTATE - Open Sat, 1 to 4pmNew
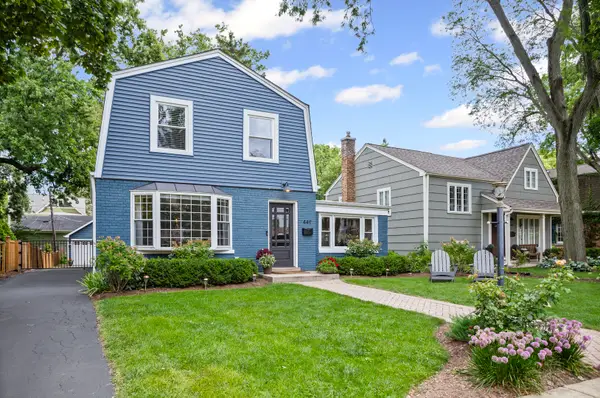 $595,000Active3 beds 2 baths1,421 sq. ft.
$595,000Active3 beds 2 baths1,421 sq. ft.449 Longfellow Avenue, Glen Ellyn, IL 60137
MLS# 12451224Listed by: BAIRD & WARNER - New
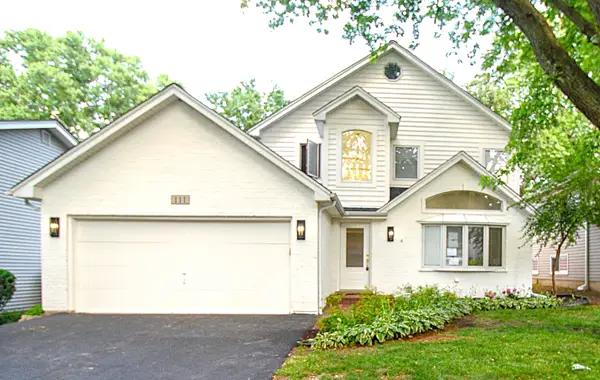 $879,000Active5 beds 3 baths3,500 sq. ft.
$879,000Active5 beds 3 baths3,500 sq. ft.111 N Kenilworth Avenue, Glen Ellyn, IL 60137
MLS# 12460289Listed by: INSTAVALUE REALTY INC - New
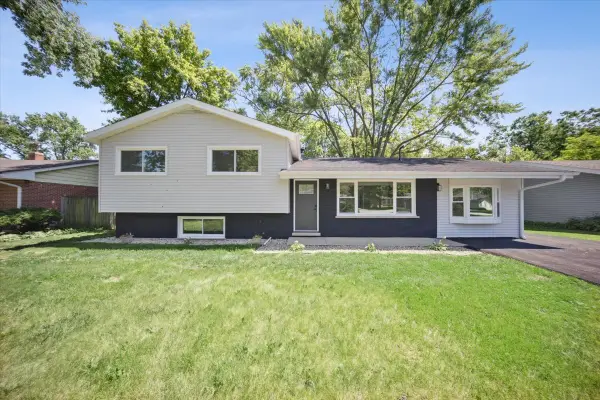 $519,500Active4 beds 2 baths1,763 sq. ft.
$519,500Active4 beds 2 baths1,763 sq. ft.22W633 Burr Oak Drive, Glen Ellyn, IL 60137
MLS# 12459756Listed by: KOMAR 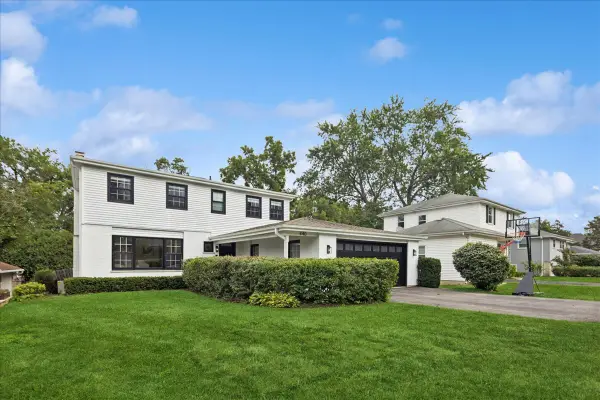 $799,000Pending4 beds 3 baths2,730 sq. ft.
$799,000Pending4 beds 3 baths2,730 sq. ft.440 Elm Street, Glen Ellyn, IL 60137
MLS# 12443121Listed by: @PROPERTIES CHRISTIE'S INTERNATIONAL REAL ESTATE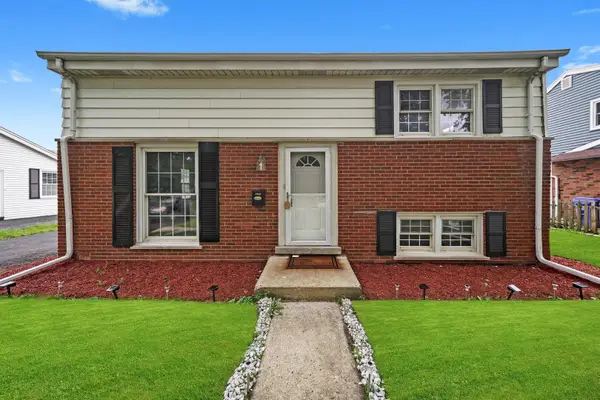 $399,900Pending3 beds 2 baths1,497 sq. ft.
$399,900Pending3 beds 2 baths1,497 sq. ft.221 S Park Boulevard, Glen Ellyn, IL 60137
MLS# 12459665Listed by: FRIEDA LILA
