404 Melrose Avenue #204, Glen Ellyn, IL 60137
Local realty services provided by:Better Homes and Gardens Real Estate Connections
404 Melrose Avenue #204,Glen Ellyn, IL 60137
$350,000
- 2 Beds
- 2 Baths
- 975 sq. ft.
- Condominium
- Pending
Listed by:maureen rooney
Office:keller williams premiere properties
MLS#:12464327
Source:MLSNI
Price summary
- Price:$350,000
- Price per sq. ft.:$358.97
- Monthly HOA dues:$389
About this home
In-town Glen Ellyn completely rehabbed spacious condo just steps to Metra, library and the charming downtown restaurants/boutiques of Glen Ellyn. Walls removed in the stunning kitchen to open up to dining room and living room. Large serving counter, loads of chic cabinetry, under cabinet lighting, stainless steel appliances. Living room with gas fireplace and patio door to deck. The spacious Primary Suite includes a full bath & large WIC. Hall bath with built-in shelving and shampoo niche in bathtub. Sustainable bamboo flooring throughout. Concrete ceilings between units. Windows and patio sliding door (2013) in-unit laundry, walk-in closet at front door, pantry closet and linen closet. All interior doors replaced. The 14X4 balcony off the living room over-looks the peaceful park-like courtyard. 1.5 car garage with room for storage, bikes, etc. Pet friendly with 30 lb weight limit.
Contact an agent
Home facts
- Year built:1984
- Listing ID #:12464327
- Added:17 day(s) ago
- Updated:September 25, 2025 at 01:28 PM
Rooms and interior
- Bedrooms:2
- Total bathrooms:2
- Full bathrooms:2
- Living area:975 sq. ft.
Heating and cooling
- Cooling:Central Air
- Heating:Forced Air, Natural Gas
Structure and exterior
- Roof:Asphalt
- Year built:1984
- Building area:975 sq. ft.
Schools
- High school:Glenbard West High School
- Middle school:Hadley Junior High School
- Elementary school:Lincoln Elementary School
Utilities
- Water:Lake Michigan
- Sewer:Public Sewer
Finances and disclosures
- Price:$350,000
- Price per sq. ft.:$358.97
- Tax amount:$4,829 (2024)
New listings near 404 Melrose Avenue #204
- Open Sat, 11am to 2pmNew
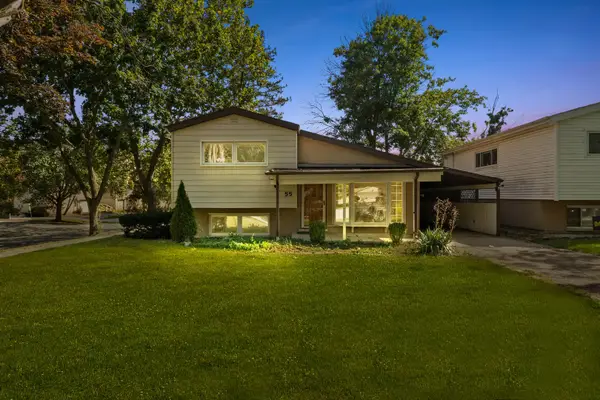 $329,900Active3 beds 2 baths1,035 sq. ft.
$329,900Active3 beds 2 baths1,035 sq. ft.55 S Main Street, Glen Ellyn, IL 60137
MLS# 12480969Listed by: REAL BROKER LLC - New
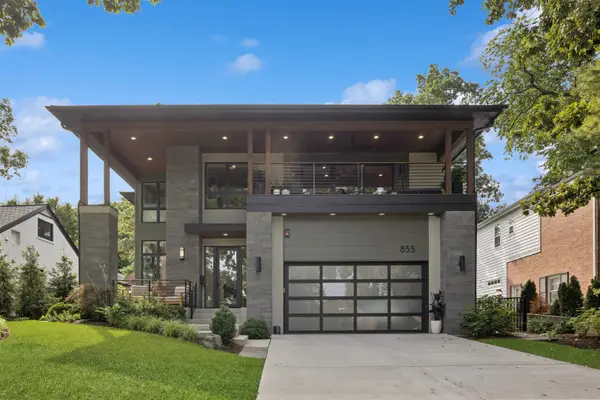 $1,875,000Active4 beds 4 baths2,914 sq. ft.
$1,875,000Active4 beds 4 baths2,914 sq. ft.855 Crescent Boulevard, Glen Ellyn, IL 60137
MLS# 12455591Listed by: @PROPERTIES CHRISTIE'S INTERNATIONAL REAL ESTATE - New
 $249,900Active2 beds 2 baths1,273 sq. ft.
$249,900Active2 beds 2 baths1,273 sq. ft.450 Raintree Court #2B, Glen Ellyn, IL 60137
MLS# 12478127Listed by: AREA606 PROPERTIES, LLC - New
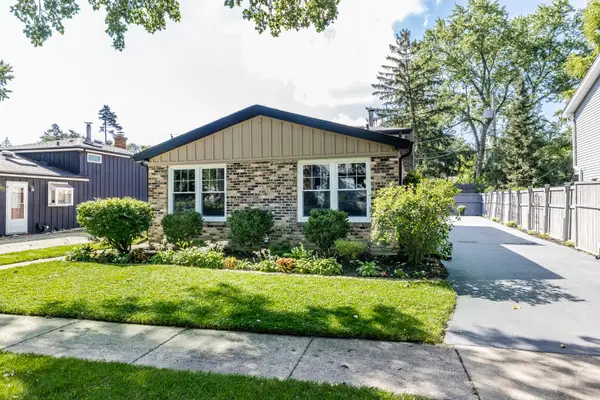 $480,000Active3 beds 2 baths1,620 sq. ft.
$480,000Active3 beds 2 baths1,620 sq. ft.449 Geneva Road, Glen Ellyn, IL 60137
MLS# 12470617Listed by: HOMESMART CONNECT LLC - Open Sat, 12 to 2pmNew
 $590,000Active3 beds 2 baths2,402 sq. ft.
$590,000Active3 beds 2 baths2,402 sq. ft.333 Elm Street, Glen Ellyn, IL 60137
MLS# 12467869Listed by: EXP REALTY - New
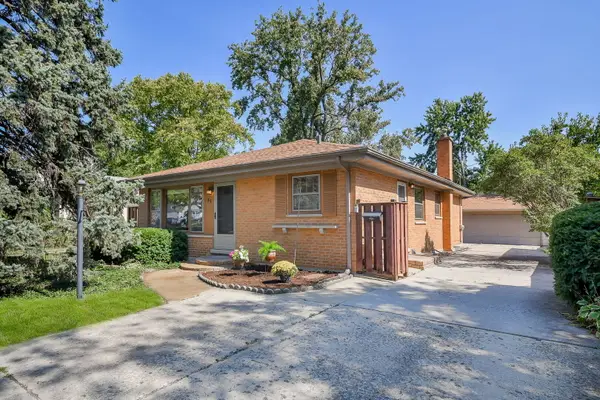 $449,900Active3 beds 2 baths1,230 sq. ft.
$449,900Active3 beds 2 baths1,230 sq. ft.61 Grove Avenue, Glen Ellyn, IL 60137
MLS# 12465189Listed by: FATHOM REALTY IL LLC - Open Sat, 12 to 2pmNew
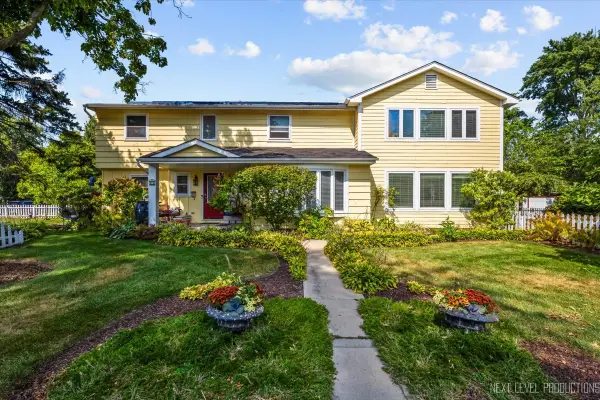 $900,000Active4 beds 3 baths3,346 sq. ft.
$900,000Active4 beds 3 baths3,346 sq. ft.83 N Park Boulevard, Glen Ellyn, IL 60137
MLS# 12441034Listed by: JOHN GREENE, REALTOR  $629,000Pending3 beds 2 baths1,404 sq. ft.
$629,000Pending3 beds 2 baths1,404 sq. ft.295 Elm Street, Glen Ellyn, IL 60137
MLS# 12472933Listed by: COMPASS- New
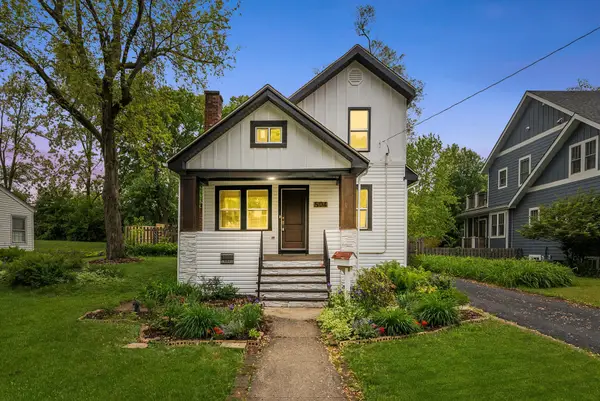 $799,000Active5 beds 3 baths2,376 sq. ft.
$799,000Active5 beds 3 baths2,376 sq. ft.504 Newton Avenue, Glen Ellyn, IL 60137
MLS# 12446044Listed by: HOMESMART REALTY GROUP  $359,000Pending3 beds 2 baths1,554 sq. ft.
$359,000Pending3 beds 2 baths1,554 sq. ft.82 S Valley Road, Glen Ellyn, IL 60137
MLS# 12466816Listed by: REALTY OF AMERICA, LLC
