511 Woodlawn Avenue, Glencoe, IL 60022
Local realty services provided by:Better Homes and Gardens Real Estate Connections
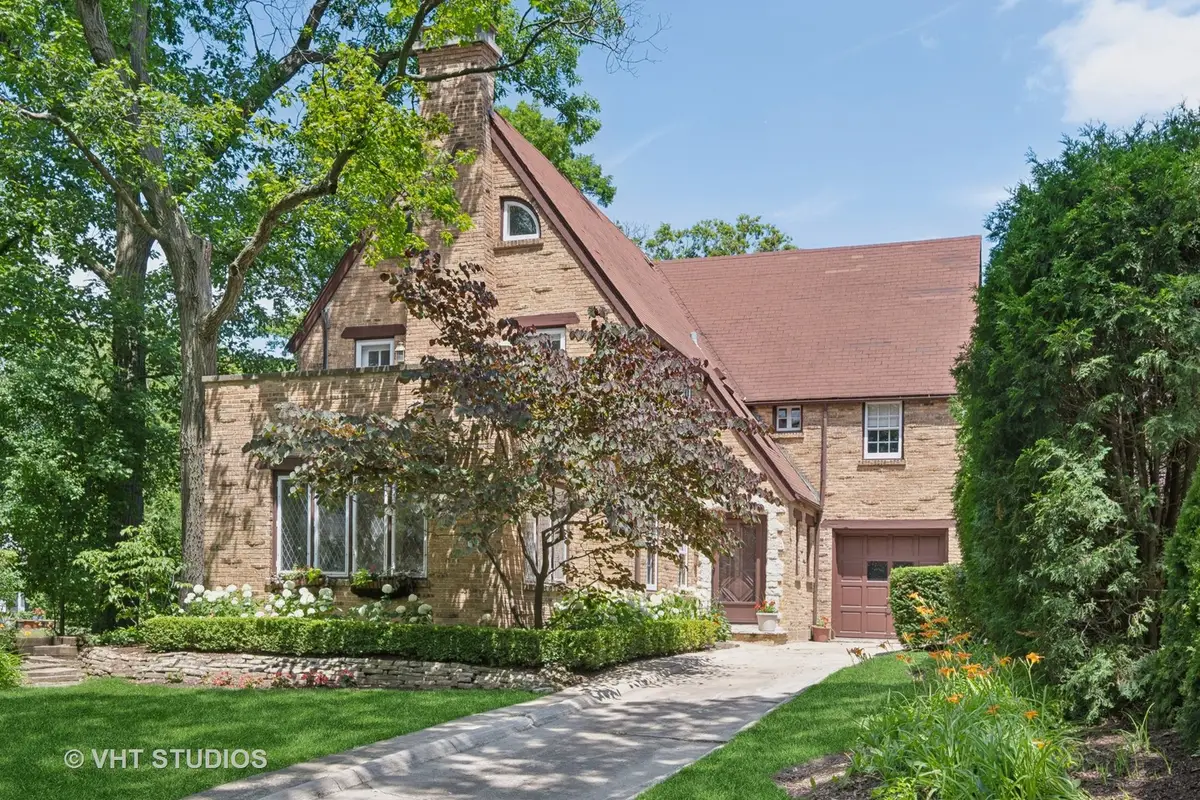
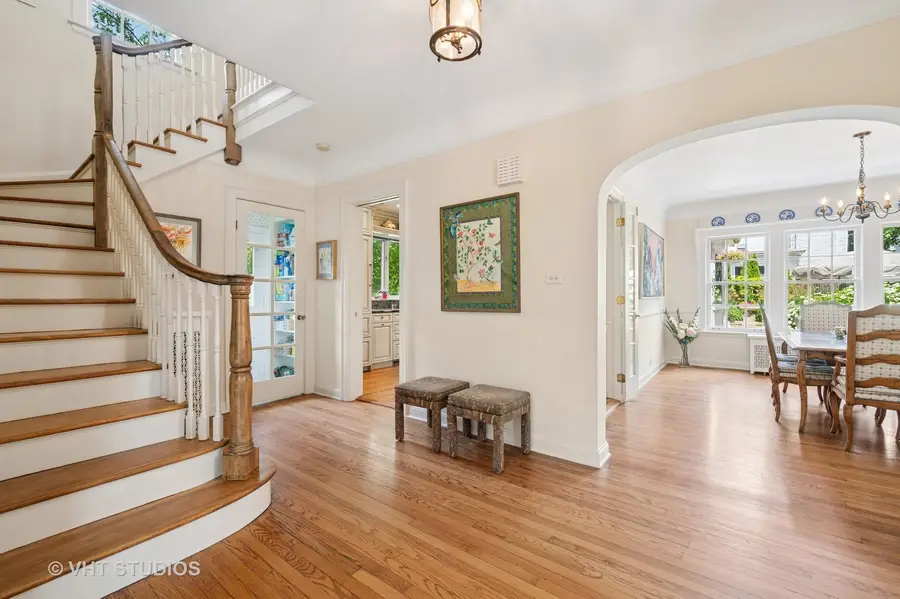
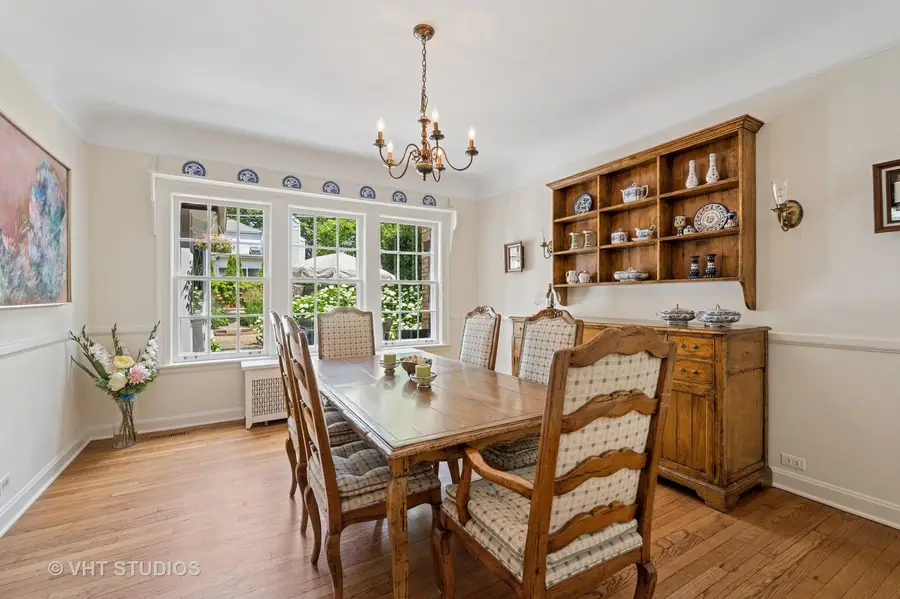
511 Woodlawn Avenue,Glencoe, IL 60022
$1,275,000
- 5 Beds
- 4 Baths
- 3,243 sq. ft.
- Single family
- Pending
Listed by:marlene rubenstein
Office:baird & warner
MLS#:12410374
Source:MLSNI
Price summary
- Price:$1,275,000
- Price per sq. ft.:$393.15
About this home
Charming Glencoe Residence with Timeless Appeal at 511 Woodlawn Avenue. Welcome to where architectural charm and thoughtful updates meet in a spacious and beautifully maintained 5 bedroom/3.1 bathroom Glencoe home. Solid craftsmanship is evident from the moment you enter the wide foyer, with beautiful hardwood floors stretching throughout the main level. The oversized living room invites relaxation with its stately fireplace and opens to a bright and airy sunroom-ideal for morning coffee or quiet reading. A separate dining room, perfectly positioned off the kitchen, sets the stage for effortless entertaining. The chef's kitchen boasts custom cabinetry, abundant counter space, a custom pantry closet, and premium appliances including a Sub-Zero refrigerator, Wolf double oven, Bosch dishwasher, and a Wolf cooktop on the island with breakfast bar seating. Just beyond, the family room is flooded with natural light and accented by striking wood beams and walls of windows, offering seamless access to a professionally landscaped yard that feels like a private English walled garden with flowering pear trees, Arbor Vitae, and seasonal perennials. Upstairs on the second level, you'll find four spacious bedrooms, including a main bedroom with ensuite access and two others connected by a Jack and Jill bath. The finished attic serves as a private retreat featuring the primary suite with a sunny sitting room, built-ins, dramatic wood beams, and a recently updated ensuite with a walk-in shower and double vanity. The unfinished basement houses laundry and provides a blank canvas for your customization-rec room, gym, wine cellar-the choice is yours. Combining historic charm with modern amenities and an unbeatable location, 511 Woodlawn Avenue is ready to welcome you home. Situated just steps from Hubbard Woods, parks, top-rated schools, and the lakefront, this residence offers the perfect blend of character, comfort, and convenience.
Contact an agent
Home facts
- Year built:1935
- Listing Id #:12410374
- Added:38 day(s) ago
- Updated:August 13, 2025 at 07:39 AM
Rooms and interior
- Bedrooms:5
- Total bathrooms:4
- Full bathrooms:3
- Half bathrooms:1
- Living area:3,243 sq. ft.
Heating and cooling
- Cooling:Central Air
Structure and exterior
- Roof:Asphalt
- Year built:1935
- Building area:3,243 sq. ft.
- Lot area:0.16 Acres
Schools
- High school:New Trier Twp H.S. Northfield/Wi
- Middle school:Central School
- Elementary school:South Elementary School
Utilities
- Water:Lake Michigan
- Sewer:Public Sewer
Finances and disclosures
- Price:$1,275,000
- Price per sq. ft.:$393.15
- Tax amount:$18,047 (2023)
New listings near 511 Woodlawn Avenue
- New
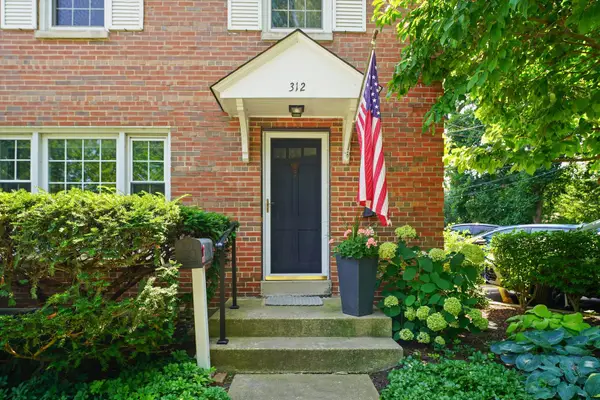 $325,000Active2 beds 1 baths1,464 sq. ft.
$325,000Active2 beds 1 baths1,464 sq. ft.312 Jackson Avenue, Glencoe, IL 60022
MLS# 12425676Listed by: REAL BROKER LLC - New
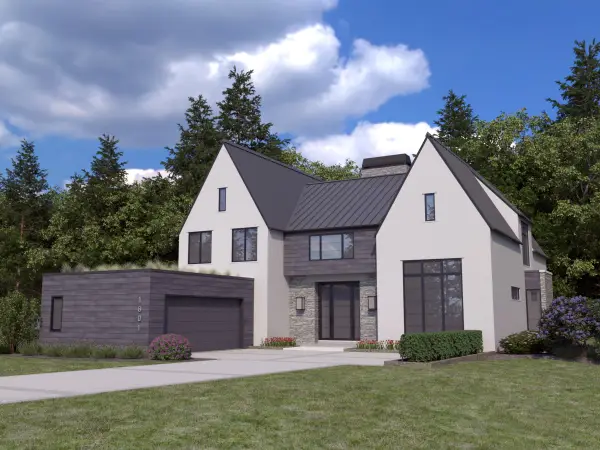 $2,999,000Active5 beds 5 baths4,843 sq. ft.
$2,999,000Active5 beds 5 baths4,843 sq. ft.396 Forest Edge Drive, Glencoe, IL 60022
MLS# 12432793Listed by: @PROPERTIES CHRISTIE'S INTERNATIONAL REAL ESTATE  $1,999,000Active6 beds 5 baths5,258 sq. ft.
$1,999,000Active6 beds 5 baths5,258 sq. ft.693 Greenwood Avenue, Glencoe, IL 60022
MLS# 12430441Listed by: @PROPERTIES CHRISTIE'S INTERNATIONAL REAL ESTATE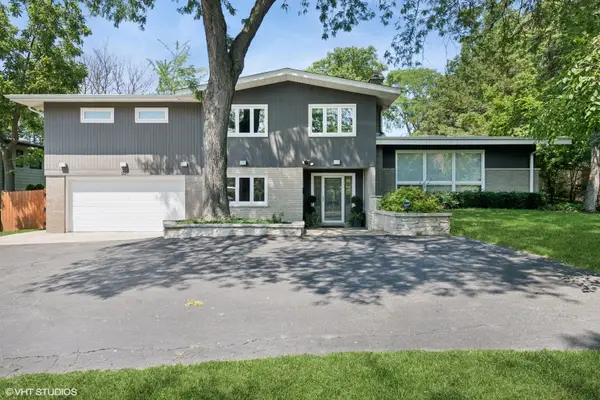 $1,250,000Pending5 beds 4 baths2,846 sq. ft.
$1,250,000Pending5 beds 4 baths2,846 sq. ft.551 Dundee Road, Glencoe, IL 60022
MLS# 12431379Listed by: @PROPERTIES CHRISTIE'S INTERNATIONAL REAL ESTATE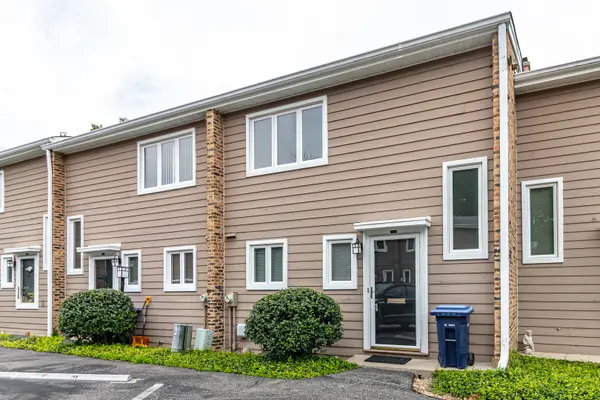 $310,000Active2 beds 2 baths
$310,000Active2 beds 2 baths580 Green Bay Road, Glencoe, IL 60022
MLS# 12429968Listed by: RE/MAX TOP PERFORMERS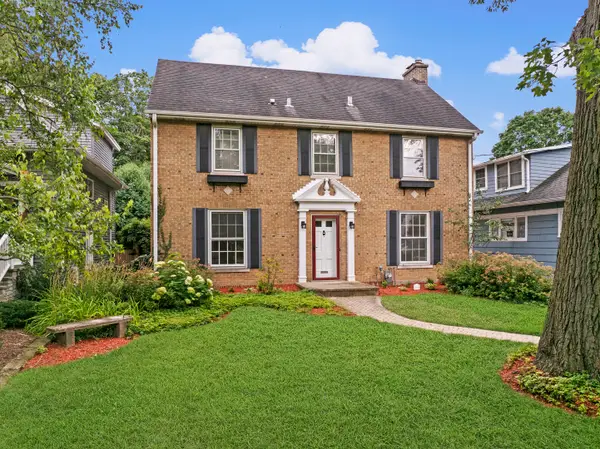 $1,000,000Pending4 beds 3 baths2,366 sq. ft.
$1,000,000Pending4 beds 3 baths2,366 sq. ft.454 Drexel Avenue, Glencoe, IL 60022
MLS# 12390067Listed by: KALE REALTY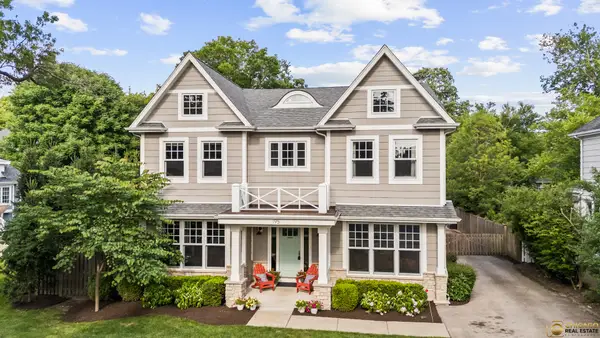 $1,995,000Pending5 beds 5 baths3,546 sq. ft.
$1,995,000Pending5 beds 5 baths3,546 sq. ft.195 Lake Street, Glencoe, IL 60022
MLS# 12425777Listed by: @PROPERTIES CHRISTIE'S INTERNATIONAL REAL ESTATE $2,849,000Active5 beds 7 baths5,783 sq. ft.
$2,849,000Active5 beds 7 baths5,783 sq. ft.96 Harbor Street, Glencoe, IL 60022
MLS# 12410467Listed by: @PROPERTIES CHRISTIE'S INTERNATIONAL REAL ESTATE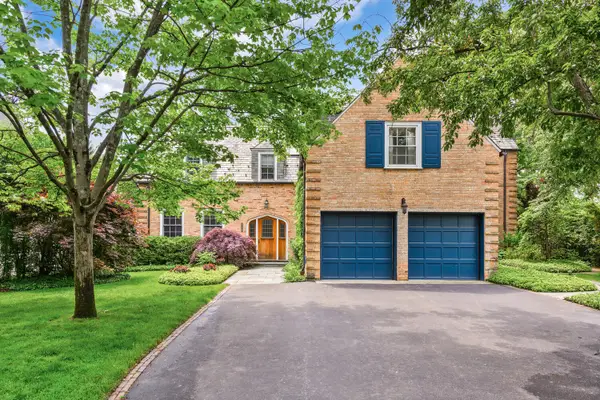 $1,999,000Pending5 beds 6 baths6,634 sq. ft.
$1,999,000Pending5 beds 6 baths6,634 sq. ft.528 Madison Avenue, Glencoe, IL 60022
MLS# 12402916Listed by: JAMESON SOTHEBY'S INTL REALTY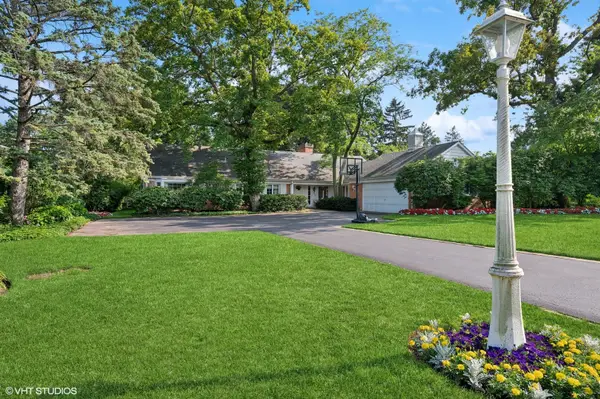 $1,699,000Pending3 beds 4 baths3,055 sq. ft.
$1,699,000Pending3 beds 4 baths3,055 sq. ft.70 Estate Drive, Glencoe, IL 60022
MLS# 12421963Listed by: @PROPERTIES CHRISTIE'S INTERNATIONAL REAL ESTATE
