2410 Halina Drive, Glenview, IL 60026
Local realty services provided by:Better Homes and Gardens Real Estate Star Homes
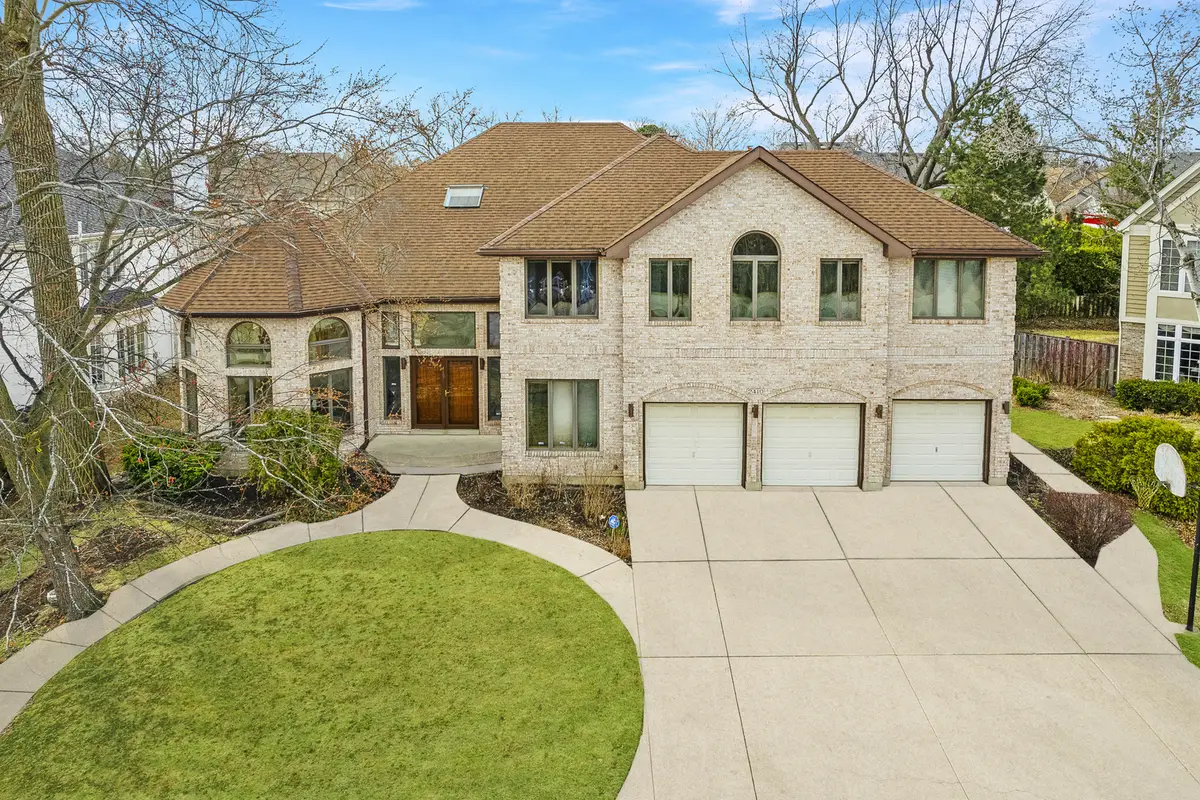
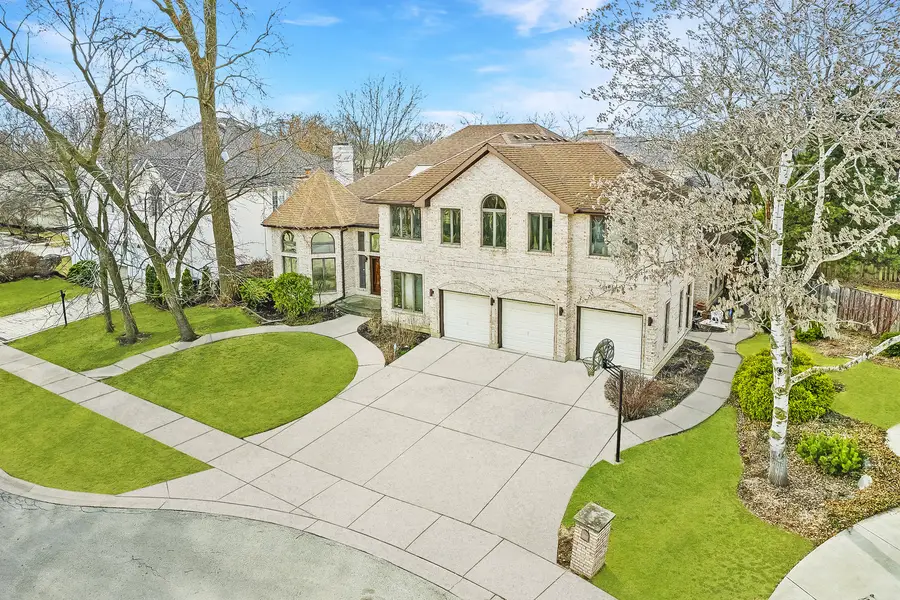
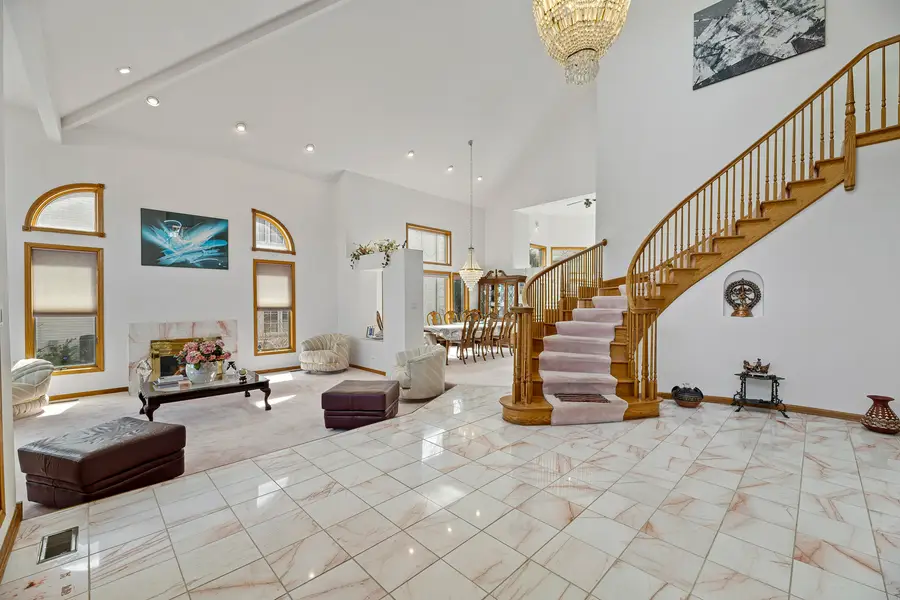
2410 Halina Drive,Glenview, IL 60026
$1,199,900
- 7 Beds
- 6 Baths
- 4,894 sq. ft.
- Single family
- Pending
Listed by:marla schneider
Office:coldwell banker realty
MLS#:12439836
Source:MLSNI
Price summary
- Price:$1,199,900
- Price per sq. ft.:$245.18
About this home
Welcome to 2410 Halina Drive - an impressive, all-brick custom estate nestled on a peaceful cul-de-sac in the heart of Glenview. With 7 bedrooms, 5.5 bathrooms, and a 3-car garage, this home offers the perfect blend of grandeur, warmth, and flexibility for multi-generational living or elegant entertaining. Step through the front doors and into a dramatic two-story foyer featuring polished marble tile, a breathtaking crystal chandelier, and a handcrafted all-oak curved staircase that makes a lasting first impression. Throughout the home, you'll find oak doors and trim, as well as Anderson windows that enhance both beauty and energy efficiency. The main level offers an expansive formal living room with vaulted ceilings, arched windows, and a stunning marble fireplace. The cozy family room, just off the kitchen, includes its own fireplace and opens into a unique vaulted sitting area with skylights, arched windows, and a spiral staircase leading to a lofted retreat - perfect for reading, creating, or relaxing. Entertain effortlessly in the elegant formal dining room with oversized windows and chandelier, or cook with ease in the chef-inspired kitchen, complete with a built-in cooktop, large island, generous cabinetry, and a bright breakfast nook surrounded by panoramic windows. A main-level bedroom with a full bathroom is ideal for guests or in-law living, while a convenient powder room adds function to the floor plan. Upstairs, discover five spacious bedrooms, including a luxurious primary suite with vaulted ceilings, its own fireplace, a double vanity, deep jacuzzi tub, separate shower, and walk-in closet. Two additional full baths - one shared, one Jack-and-Jill - serve the remaining bedrooms. The fully finished basement is an entertainer's dream: a large custom wet bar, second kitchen, lounge space with its own fireplace, an additional bedroom, and a full bathroom with a steam shower for spa-like relaxation. Whether hosting guests or seeking a quiet retreat, this level has it all. Enjoy four fireplaces throughout the home, two brand-new HVAC units (installed 9 and 18 months ago), and excellent curb appeal with a massive rear deck, and mature landscaping, perfect for summer nights. Located just minutes from I-294, O'Hare Airport (15 min), Chicago Executive Airport (10 min), and local shopping and dining, this home also offers access to nationally recognized, award-winning schools - elementary, middle, and high school within walking distance. Total square footage, including the finished basement, is 6,991 sq ft.
Contact an agent
Home facts
- Year built:1995
- Listing Id #:12439836
- Added:7 day(s) ago
- Updated:August 13, 2025 at 07:45 AM
Rooms and interior
- Bedrooms:7
- Total bathrooms:6
- Full bathrooms:5
- Half bathrooms:1
- Living area:4,894 sq. ft.
Heating and cooling
- Cooling:Central Air
- Heating:Forced Air, Natural Gas
Structure and exterior
- Roof:Asphalt
- Year built:1995
- Building area:4,894 sq. ft.
- Lot area:0.23 Acres
Schools
- High school:Glenbrook South High School
- Middle school:Maple School
- Elementary school:Willowbrook Elementary School
Utilities
- Water:Lake Michigan, Public
- Sewer:Public Sewer
Finances and disclosures
- Price:$1,199,900
- Price per sq. ft.:$245.18
- Tax amount:$21,949 (2023)
New listings near 2410 Halina Drive
- New
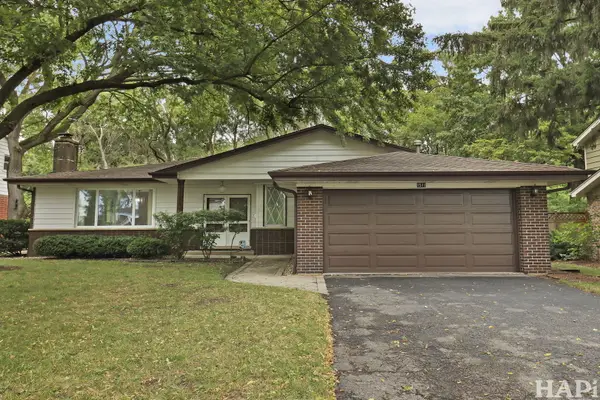 $699,913Active4 beds 3 baths2,268 sq. ft.
$699,913Active4 beds 3 baths2,268 sq. ft.1511 Sequoia Trail, Glenview, IL 60025
MLS# 12442895Listed by: BERKSHIRE HATHAWAY HOMESERVICES CHICAGO - Open Sun, 12 to 2pmNew
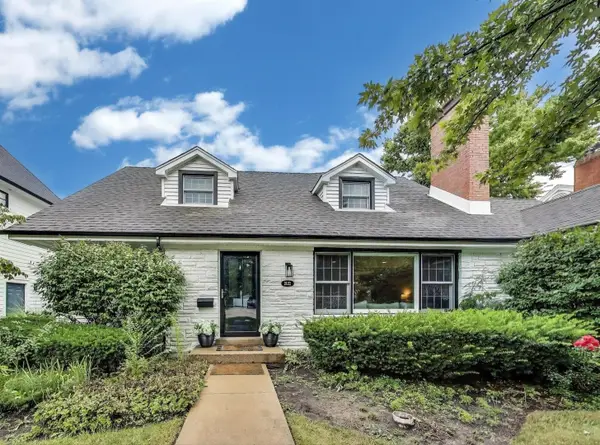 $1,100,000Active5 beds 3 baths3,347 sq. ft.
$1,100,000Active5 beds 3 baths3,347 sq. ft.2122 Dewes Street, Glenview, IL 60025
MLS# 12444947Listed by: COMPASS - Open Sun, 12 to 2pmNew
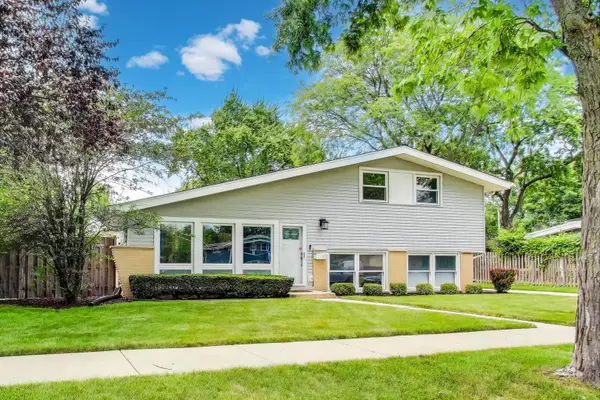 $579,000Active4 beds 3 baths1,889 sq. ft.
$579,000Active4 beds 3 baths1,889 sq. ft.432 Sheryl Lane, Glenview, IL 60025
MLS# 12446603Listed by: @PROPERTIES CHRISTIE'S INTERNATIONAL REAL ESTATE - Open Sun, 1 to 4pmNew
 $1,449,000Active5 beds 4 baths4,000 sq. ft.
$1,449,000Active5 beds 4 baths4,000 sq. ft.2131 Warwick Lane, Glenview, IL 60026
MLS# 12445624Listed by: JAMES REALTY INC. - New
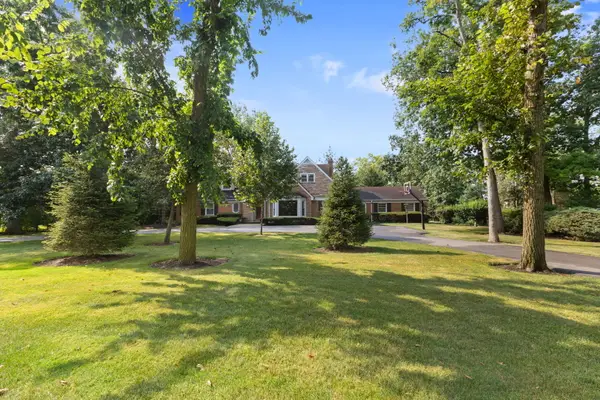 $1,395,000Active6 beds 4 baths3,834 sq. ft.
$1,395,000Active6 beds 4 baths3,834 sq. ft.1011 Central Road, Glenview, IL 60025
MLS# 12440892Listed by: COLDWELL BANKER REALTY - New
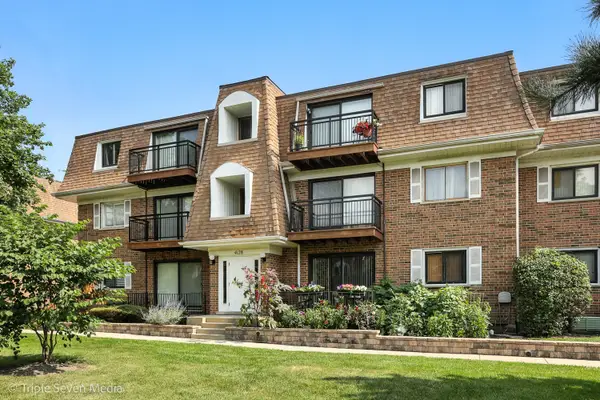 $246,900Active2 beds 2 baths1,200 sq. ft.
$246,900Active2 beds 2 baths1,200 sq. ft.4128 Cove Lane, Glenview, IL 60025
MLS# 12445060Listed by: HOMESMART CONNECT LLC - New
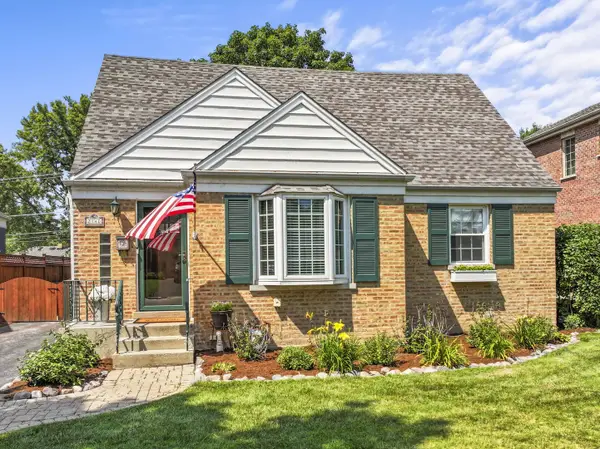 $629,000Active4 beds 2 baths
$629,000Active4 beds 2 baths2140 Walnut Court, Glenview, IL 60025
MLS# 12437191Listed by: COMPASS - New
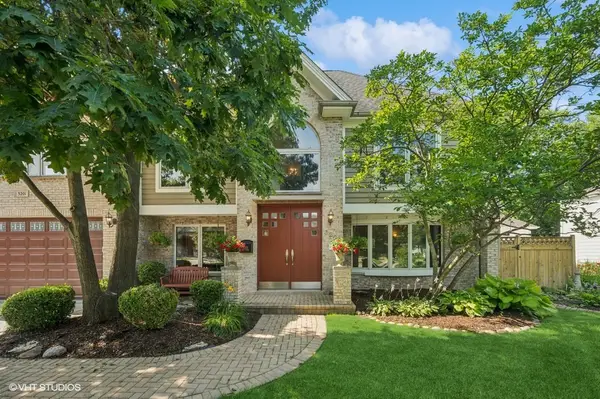 $995,000Active5 beds 4 baths3,502 sq. ft.
$995,000Active5 beds 4 baths3,502 sq. ft.3201 Dell Place, Glenview, IL 60025
MLS# 12428764Listed by: @PROPERTIES CHRISTIE'S INTERNATIONAL REAL ESTATE - New
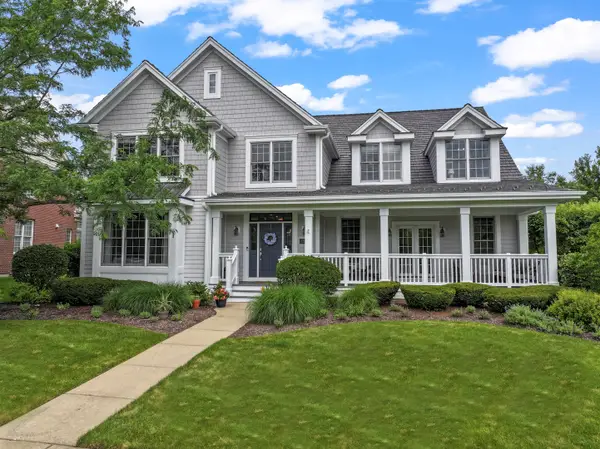 $2,250,000Active6 beds 5 baths4,600 sq. ft.
$2,250,000Active6 beds 5 baths4,600 sq. ft.1546 Midway Lane, Glenview, IL 60026
MLS# 12419357Listed by: COMPASS - New
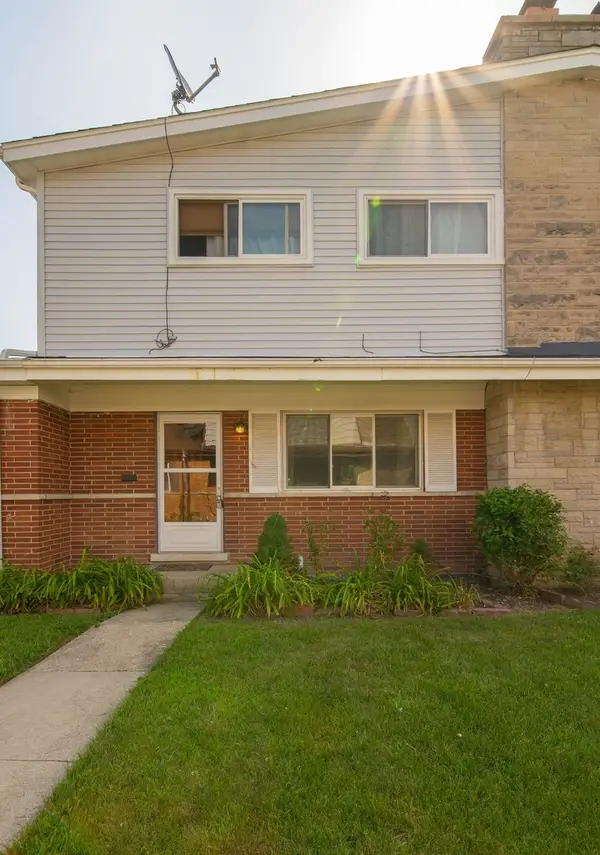 $380,000Active4 beds 3 baths1,512 sq. ft.
$380,000Active4 beds 3 baths1,512 sq. ft.436 Glendale Road, Glenview, IL 60025
MLS# 12440985Listed by: KELLER WILLIAMS NORTH SHORE WEST
